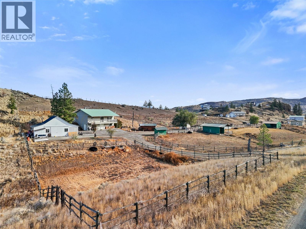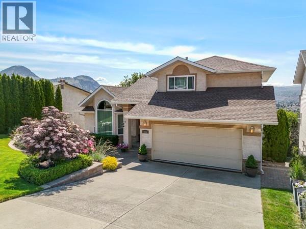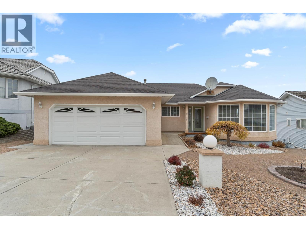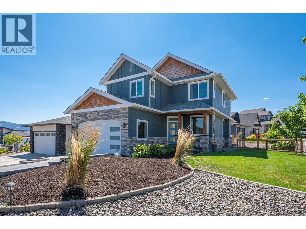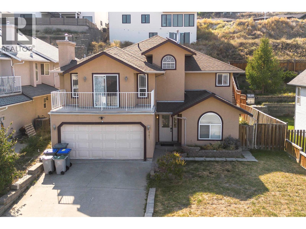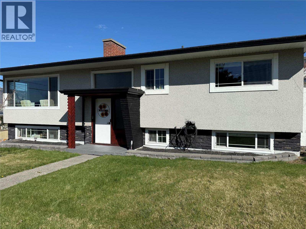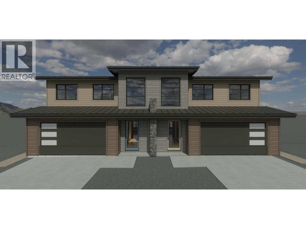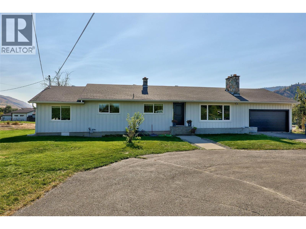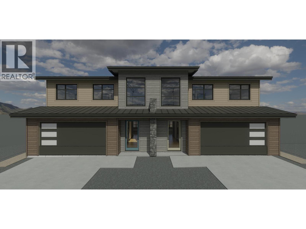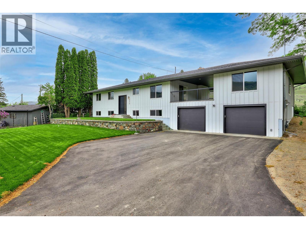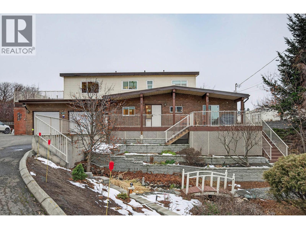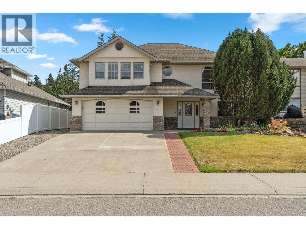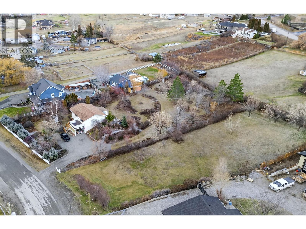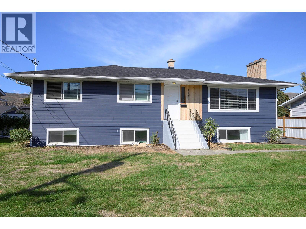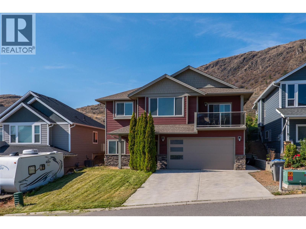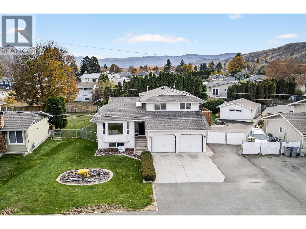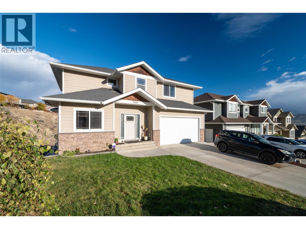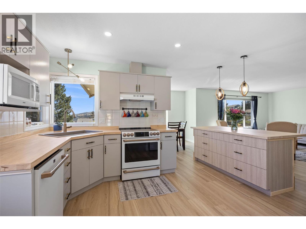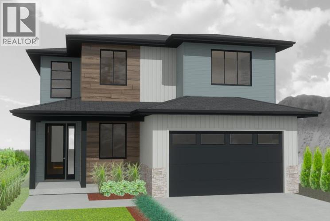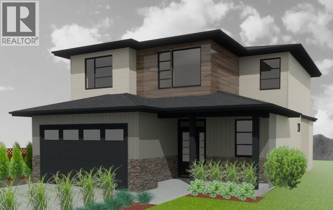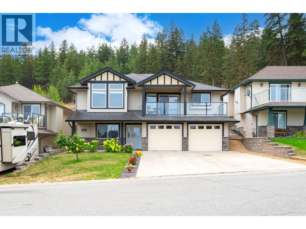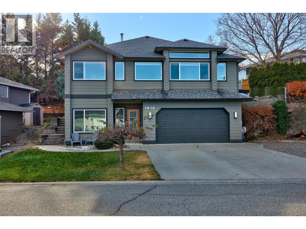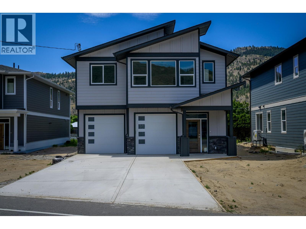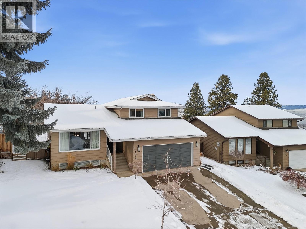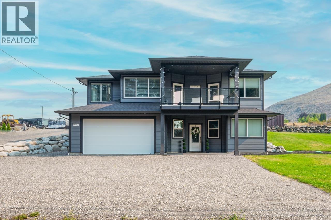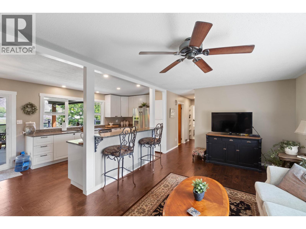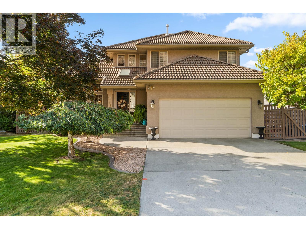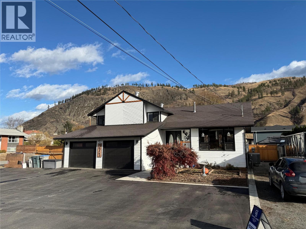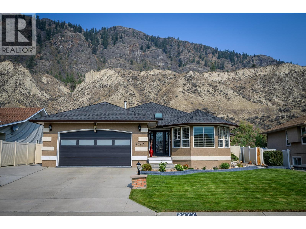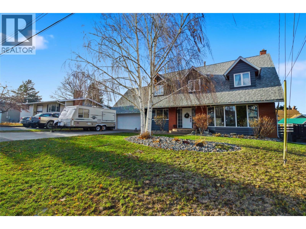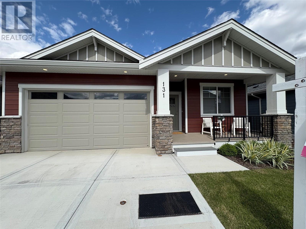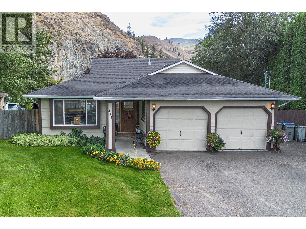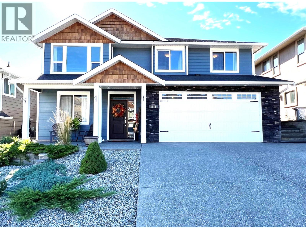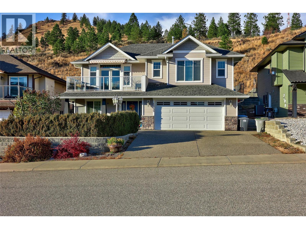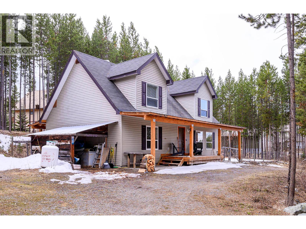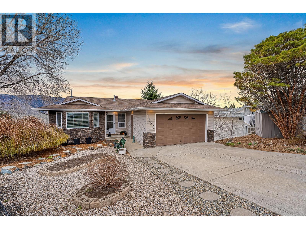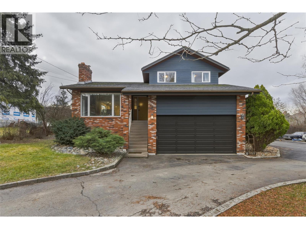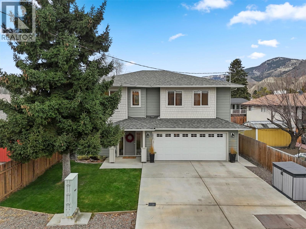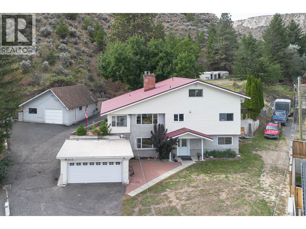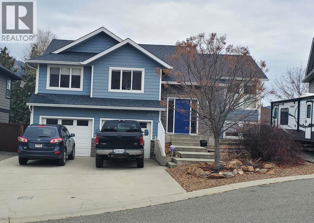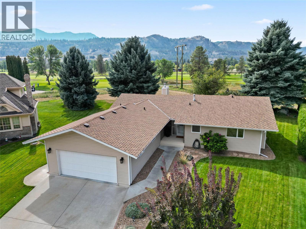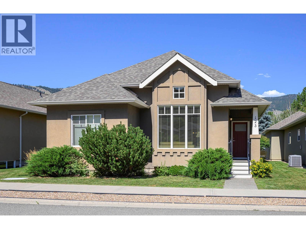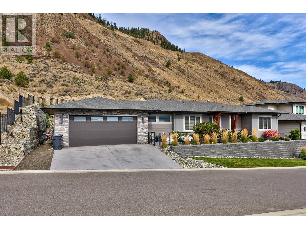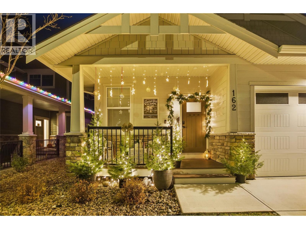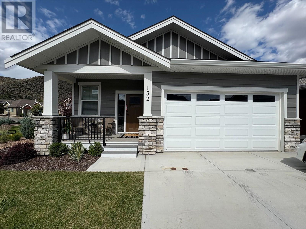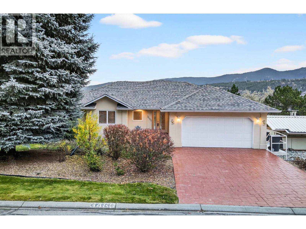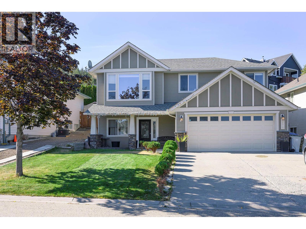1771 Galore Place
Kamloops, British Columbia
Welcome to this beautifully maintained basement-entry home nestled in the highly sought-after Juniper West neighbourhood. The main level offers three generous bedrooms and a bright, open-concept design that effortlessly connects the kitchen, dining, and living areas—ideal for both everyday family living and entertaining. The stylish kitchen features a centre island, corner pantry for added storage, and modern finishes throughout. From the dining area, step out onto the patio—perfect for summer BBQs and hosting guests. Additional main-level conveniences include laundry and a versatile den downstairs, offering extra space for a home office, playroom, or additional living area. The fully self-contained basement suite is thoughtfully designed with a private entrance, two bedrooms, a full 4-piece bathroom, and a spacious open-concept kitchen, dining, and living area. In-suite laundry, along with a dedicated hot water tank and separate hydro meter, make this suite ideal for rental income or extended family living. Located in one of Kamloops’ most desirable neighbourhoods, this home is a fantastic opportunity for families, multi-generational living, or savvy investors alike. (id:60325)
Engel & Volkers Kamloops
5849 Buckhorn Road
Kamloops, British Columbia
Watch stunning sunsets with panoramic views from this private 20-acre Cherry Creek property. 3 bedroom and 2 bathroom home, inlaw suite on lower level. Large kitchen, open to living and dining area. Tile flooring throughout for easy maintenance. The spacious primary bedroom easily accommodates a full king suite and has direct access to a 3-piece bath with a walk-in glass shower. A front deck spans the full length of the home, overlooking Thurman Pond—perfect for watching local wildlife. Ideal for horse enthusiasts, the property includes fenced pastures with auto-waterers, a private riding arena, barn, gazebo, outbuildings. Irrigation under a water license, and a well for domestic use. Fenced area for pets or small kids next to house! 15 minute drive to Costco! A great opportunity to own acreage with incredible views and peaceful country living just minutes from Kamloops! (id:60325)
RE/MAX Real Estate (Kamloops)
865 Norview Road
Kamloops, British Columbia
This home is not a drive by and is quite deceiving looking at it from the street. Located in Batchelor Heights, this nice 2 storey, multi split walk out basement home has everything a family would want. When you first drive up to this home, you know that it has been meticulously well taken care of once you see the beautiful manicured lawns, gorgeous flower arrangements and gardens. As you enter the house, there is large foyer with stairs that lead up to the 3 bedrooms and main bathroom. The primary bedroom is big and has a W/I closet with a 5 pc ensuite with jacuzzi tub. Off of the foyer on the main floor is a large formal living room, formal dining room, beautiful oak kitchen with a breakfast nook. From there you can exit through the doors where you can sit, relax and enjoy the lights from the city and the spectacular panoramic view from your 12’ x 29’ sundeck with glass panel railings. The family room has bay windows and is separated form the breakfast nook with a railing. Off of the family room is a 3 pc bathroom and laundry room with a mandoor out to the garage. Downstairs to the basement, there is a utility room, a bedroom, rec room, an indoor workshop(bedroom) that is well insulated and has a 220 plug. Exit out to a nice covered patio area to the beautifully landscaped tiered gardens and privacy trees. This is a very nice home that will not disappoint. Please contact the listing Realtor for more information. (id:60325)
Royal LePage Westwin Realty
1976 Gloaming Drive
Kamloops, British Columbia
Welcome to this impeccably maintained Gloaming Ridge rancher, updated throughout. The refined living room features elegant laminate floors, a cozy gas fireplace, and a charming bay window that fills the space with natural light. The living room flows seamlessly into the adjoining dining area—an ideal setting for hosting larger gatherings with ease. At the heart of the home, the open-plan kitchen offers a warm and functional layout with a bright eating nook and an inviting family room. Step out onto the expansive deck to enjoy views of the yard and effortless outdoor access. A chef’s delight, the kitchen boasts updated lighting, counters, and appliances, all complemented by the comfort of central air. The main level includes a dedicated home office and a stylish 4-piece bath with a skylight. Two bedrooms, including a generous primary suite featuring a walk-in closet and a wheelchair-friendly ensuite with a spacious shower. The full basement expands the home’s versatility with an oversized rec room, a third bedroom, an additional bathroom, plus the potential to easily convert the space into an in-law suite. With wiring already in place for a stove in the laundry area and convenient separate exterior access, the possibilities are endless. The home also comes equipped with easy-to-remove accessibility ramps for added convenience. Quick possession available (id:60325)
RE/MAX Real Estate (Kamloops)
2292 Saddleback Drive
Kamloops, British Columbia
Located in Batchelor Heights on a corner lot, with plenty of extra parking, close to trails for hiking & biking, this home has great curb appeal. This fantastic two storey home has an inviting open layout with the kitchen, living room and dining room + a den & powder room on the main. The main floor includes brand new white oak floors. The kitchen has high end Bosch appliances, an island & plenty of cabinets. The bright living room has large windows filling the home with natural light and an electric fireplace to keep this spacious room cozy. The dining room has easy access to the deck for BBQ';ing and enjoying all summer long. The upper floor has 4 bedrooms, including the primary bedroom with a walk-in closet, private balcony & a luxurious ensuite with double sinks, soaker tub, walk in shower & water closet. The basement is finished with a 1 bedroom, self contained suite with stamped concrete floors, separate laundry & private patio. Extra's - double car garage, AC, central VAC, RV parking with 30AMP power & water, speaker system. (id:60325)
Royal LePage Westwin Realty
667 Dunrobin Drive
Kamloops, British Columbia
Almost 3,000 Sqft of living space in great Aberdeen neighborhood. Featuring 6 bedrooms and 4 bathrooms which includes 2 bedroom/ 1 bathroom suite. Lots of updates. Please book your showings. All measurements are approximate. (id:60325)
Coldwell Banker Executives Realty (Kamloops)
1515 Robinson Crescent
Kamloops, British Columbia
Welcome to 1515 Robinson Crescent — a standout downtown Kamloops property offering a rare combination of lifestyle, versatility and entertainment value. This 5-bedroom home features tasteful renovations throughout, two updated bathrooms plus an ensuite, and generous living spaces. RV parking & covered parking a bonus! The main level showcases a custom kitchen with quartz counters, modern appliances, stylish finishes, and excellent flow into the dining and family areas. The lower level offers exceptional flexibility in its layout, suitable for extended family, a potential suite conversion, home-based workspace, or additional recreation and storage options. This configuration supports multiple living scenarios and future value. Outside, enjoy your own private backyard oasis with inground pool and a fully equipped cabana with fridge and gas and water hookups. It’s the perfect setting for summer entertaining, family gatherings, or relaxed evenings pool-side. Situated within walking distance to Kamloops School of the Arts, Lloyd George Elementary, South Kamloops Secondary, and the downtown core with shopping, dining and recreation, this home combines convenience and lifestyle in one of Kamloops’ most desirable central locations. This home truly stands out in location, functionality and opportunity. Reach out for a detailed feature sheet or to book your private showing — this downtown gem is ready for its next chapter (id:60325)
Oakwyn Realty Ltd
38 Rue Cheval Noir Unit# 329
Kamloops, British Columbia
Brand new duplex homes by Friesen Construction at Latitude, Tobiano! Latitude is a vibrant 94-lot bare land strata community within the award-winning Tobiano Resort. This exclusive collection includes just 14 beautifully designed duplex homes, each offering over 2,500 sqft of contemporary living space, a double garage, and some of the most breathtaking lake and golf-course views in all of Tobiano. Every detail is thoughtfully crafted to embrace the setting — The spacious main floor deck is designed to capture the sweeping views with the option for a sleek outdoor kitchen, enhancing the outdoor entertaining space. From the open-concept main floor that frames panoramic views, the gorgeous finishings and appliance package to the spacious upper level featuring three bedrooms including a luxurious view-filled primary suite with ensuite, these homes embody elevated, resort style living. The lower walkout, daylight level adds flexibility with a recreation room, fourth bedroom/1 bath, plus the option for a wet bar or whatever best suits your needs! At Tobiano, outdoor living is second nature — enjoy boating and paddleboarding on Kamloops Lake, miles of scenic trails, and world-class golf, all just steps from homes. Strata fees starting at only $57/month, Latitude offers exceptional value in a community where modern design, craftsmanship, and natural beauty come together seamlessly. Gst Applicable, inquire for details today. Anticipated completion for April 2026! (id:60325)
Exp Realty (Kamloops)
203 Mattoch Mckeague Road
Kamloops, British Columbia
Welcome to Your Dream Home in Rayleigh, Kamloops! Set on a spacious corner lot, this beautifully updated home blends modern comfort with a touch of farmhouse charm. The main level offers four generous bedrooms and two bathrooms, including a private master suite with a spa-inspired ensuite. The custom kitchen is a true highlight, featuring quartz countertops, stainless steel appliances, and plenty of storage—perfect for everyday living or entertaining. Step into the open-concept dining and living area with large windows that flood the space with natural light. The lower level provides a great inlaw suite with a bright bedroom, full bathroom with heated floors, kitchen and spacious rec room. Outside, you’ll find room to enjoy every season, with a large yard that’s ideal for family activities, gardening, or potential for building the ultimate shop. Ample parking and thoughtful updates throughout make this home a rare find in one of Kamloops’ most desirable neighborhoods. If you’re looking for comfort, style, and space in Rayleigh, this property has it all! (id:60325)
Stonehaus Realty Corp
38 Rue Cheval Noir Unit# 327
Kamloops, British Columbia
Brand new duplex homes by Friesen Construction at Latitude, Tobiano! Latitude is a vibrant 94-lot bare land strata community within the award-winning Tobiano Resort. This exclusive collection includes just 14 beautifully designed duplex homes, each offering over 2,500 sqft of contemporary living space, a double garage, and some of the most breathtaking lake and golf-course views in all of Tobiano. Every detail is thoughtfully crafted to embrace the setting — The spacious main floor deck is designed to capture the sweeping views with the option for a sleek outdoor kitchen, enhancing the outdoor entertaining space. From the open-concept main floor that frames panoramic views, the gorgeous finishings and appliance package to the spacious upper level featuring three bedrooms including a luxurious view-filled primary suite with ensuite, these homes embody elevated, resort style living. The lower walkout, daylight level adds flexibility with a recreation room, fourth bedroom/1 bath, plus the option for a wet bar or whatever best suits your needs! At Tobiano, outdoor living is second nature — enjoy boating and paddleboarding on Kamloops Lake, miles of scenic trails, and world-class golf, all just steps from homes. Strata fees starting at only $57/month, Latitude offers exceptional value in a community where modern design, craftsmanship, and natural beauty come together seamlessly. Gst Applicable, inquire for details today. Anticipated completion for April 2026! (id:60325)
Exp Realty (Kamloops)
3275 Schubert Road
Kamloops, British Columbia
Welcome to your own private sanctuary, nestled along the serene banks of the Thompson River in Westsyde. This exceptional 4-bedroom, 2-bathroom home offers 3,497 sq. ft. of bright, open living space with breathtaking panoramic river views. Thoughtfully designed for both family living and entertaining, the floor plan provides comfort, flexibility, and flow throughout. The fully updated main floor features a stunning brand-new kitchen with quartz countertops and stainless steel appliances. From the kitchen, step directly onto the covered deck—an entertainer’s dream—perfect for seamless indoor-outdoor living, year-round gatherings, and enjoying river views while hosting family and friends. The unfinished basement offers abundant space and is ready for your creative vision. Outside, embrace the beauty of this riverfront estate. A spacious patio overlooks the Thompson River, creating the ideal setting for outdoor dining, sunset watching, or simply unwinding to the soothing sounds of the water. Don’t miss your chance to own this rare riverfront retreat. (id:60325)
Stonehaus Realty Corp
675 Humphrey Road
Kamloops, British Columbia
Beautifully maintained 4 bdrm, 2 bath home set on a quiet, picturesque street in Sahali—just steps from shopping, schools, and transit. This inviting rancher w/upper-level living offers a bright, spacious layout featuring 3 bdrms, a 3-pce bath, and an impressive rec room complete w/wet bar and walkout to a generous private deck. The main level showcases warm, open-concept living, a dedicated dining area, and a well-appointed kitchen. The primary suite includes a WIC and cheater ensuite for added comfort. Exceptional storage throughout: basement w/cold room, 4' crawl space, plus multiple utility, craft, and storage rooms off the garage. The exterior setting is truly special - tranquil Scotney Brook (Springhill Creek) frontage bordered by beautiful flower gardens, with a serene bird sanctuary and additional gardens creating a natural retreat right at home. Ample parking and a 2-car garage complete this remarkable property. A wonderful home suited for families of all ages seeking peace, convenience, and character. HW tank - 2023. Buyer to confirm all measurements. (id:60325)
RE/MAX Real Estate (Kamloops)
1869 Mckinley Court
Kamloops, British Columbia
Private Family Oasis Backing Onto Greenspace. Welcome to a rare find—a beautifully maintained family home that offers the perfect blend of indoor comfort and outdoor serenity. Nestled in a peaceful neighborhood, this 4-bedroom, 3-bath home backs directly onto city green space, creating a private and park-like setting right in your backyard. Enjoy two levels of outdoor living with a spacious upper deck with pre-wired speaker system and a lower patio finished with brick pavers—perfect for entertaining or relaxing. Mature landscaping, a seasonal water feature with lighting and goldfish potential, and fruit trees (plum and apricot) add natural charm. The backyard also includes UG sprinklers, a covered gardening station with sink, solar-lit garden shed & outdoor shower -truly an outdoor enthusiast’s dream. Inside, the home continues to impress. The kitchen features quartz counters .French doors off the family room to the deck. Elegant arch windows, hardwood floors throughout the living room & natural gas fireplaces on both levels. A theatre room down with soundproofing & specialty lighting. The home also has a hobby/storage room, hands-free laundry lighting, barrier-free bathroom shower access downstairs. Primary has an ensuite with Jacuzzi tub and walk-in closet. Extras include: Double garage + RV parking, C/Air, C/Vacuum & air exchanger. High-E furnace & HW (2018) Wired for fiber internet (Telus). Central to Summit Elementary & transit. this home is move-in ready. (id:60325)
RE/MAX Real Estate (Kamloops)
6105 Meadowland Crescent N
Kamloops, British Columbia
Barnhartvale home on 1.33 acres, beautifully landscaped with trails, plants, tress, arbours and a pond. Sunroom in back of house overlooking backyard with garden door into the house. 3 bedrooms up and bathroom up with oak vanity, boot room off kitchen all lovingly cared for. Basement is fully finished with a 3 piece bathroom and space for a media and rec room plus storage. Could be additional bedroom downstairs with minor reno. Updates to roof, furnace, eavestroughing and front deck and stairs and some flooring. Shed in back of property and alot of fencing done. Strong potential for subdivision as house is on one side of the property. (id:60325)
RE/MAX Real Estate (Kamloops)
2436 Young Avenue
Kamloops, British Columbia
Welcome to 2436 Young Avenue, a beautifully updated home offering exceptional space, versatility, and income potential. Situated on a generous 1/3-acre lot, this property boasts a 6-bedroom layout, including a fully renovated 3-bedroom suite that was previously rented for $2,100/month — perfect for extended family or as a mortgage helper. Renovations extend throughout both levels, with modern kitchens up and down, new electrical, two hot water tanks, two electrical panels, an updated furnace, central A/C, and a newer roof. A cozy wood fireplace adds warmth upstairs, while the bright sunroom offers a perfect spot for gardening or year-round enjoyment. Outdoors, enjoy low-maintenance Hardi siding, underground irrigation front and back, and a large garden shed. The standout feature is the impressive 36x26 detached shop powered by 200-amp service and equipped with a ductless mini split heat pump — ideal for hobbyists, trades, or storage. All of this situated in 2800 square feet of functional living space. With abundant parking and thoughtful updates throughout, this property combines modern living with practical function in a fantastic location. (id:60325)
RE/MAX Real Estate (Kamloops)
2209 Saddleback Drive
Kamloops, British Columbia
Welcome to this family friendly home in the community of Batchelor Heights. This spacious property offers a self-contained 2-bedroom suite, making it ideal for extended family or as a mortgage helper. The main floor features 3 bedrooms, including a large primary suite complete with his and her walk-in closets and a spa-inspired ensuite with soaker tub, separate shower, and double sinks. The open-concept design showcases a comfortable living room, generous dining area, and a stylish kitchen with eating bar, gas stove, walk-in pantry, and full set of appliances, with direct access to the fenced backyard. Step out onto the sundeck off the dining area to relax and enjoy sweeping city views. With 9’ ceilings, hardwood and tile floors, and a functional layout, the main floor offers both comfort and elegance. The fully finished suite includes 2 bedrooms, a separate entrance, full kitchen with dishwasher, stacking washer and dryer, and private living space, perfect for generating income or providing independence for family. Currently rented for $1700/month. Outside, the yard is fully fenced for kids and pets, offering both privacy and security. Located in Batchelor Heights, this home combines convenience and lifestyle, with stunning hillside views and easy access to schools, shopping, and downtown Kamloops. Outdoor enthusiasts will love the nearby hiking and biking trails, as well as access to Lac De Bois and surrounding recreation areas. With modern features, income potential, and an unbeatable location, this property offers an exceptional opportunity to enjoy everything Kamloops has to offer. (id:60325)
Oakwyn Realty Ltd
787 Morven Drive
Kamloops, British Columbia
This meticulously maintained 4-bedroom, 4-bathroom four-level split in Westsyde is loaded with key modern upgrades and boasts an amazing backyard! The main floor offers an airy, open plan living/dining space leading to a sunlit kitchen with new countertops, refaced cabinets, and eating nook. This area seamlessly connects to a generous family room featuring a cozy gas fireplace, a powder room and ample main-floor laundry with access to the double car garage. The upper level hosts a private primary suite, with a stunning 5 pc ensuite & walk-in closet, two spacious secondary bedrooms, and a full 4-piece, skylit bathroom complete with a brand-new bathtub & tile surround. The lower level offers a large recreation area, a fourth bedroom, another 3-piece bath, and a 5-foot crawl space for abundant storage. Significant mechanical and cosmetic upgrades include a new furnace, AC, hot water tank, upgraded 200-amp electrical panel, new flooring, and refreshed bathroom fixtures. The secluded, fully fenced backyard is an absolute oasis and entertainer’s dream: a stunning above-ground pool with a fantastic new pool deck, hot-tub, beautifully landscaped garden space, and patio access just off the family room. Practical features include a huge 24'x18' wired detached workshop, prime RV parking with power hookup, plenty of parking, u/g sprinklers, and two garden sheds. A truly exceptional family residence! (id:60325)
Century 21 Assurance Realty Ltd
2038 Stagecoach Drive
Kamloops, British Columbia
Welcome to 2038 Stagecoach Drive, a beautifully finished 4-bedroom, 4-bathroom home offering over 2,700 sq. ft. of beautiful living space in one of the most sought-after neighbourhoods, Batchelor Heights This bright and spacious home features an open-concept main floor with large windows that fill the space with natural light. The kitchen is a true showpiece — with sleek cabinetry, stainless steel appliances, perfect for family gatherings or entertaining guests. Step out onto the deck and take in the beautiful hillside views, ideal for relaxing evenings or summer BBQs. Upstairs, the primary suite offers a private retreat with a walk-in closet and spa-inspired ensuite. Two additional bedrooms and a full bathroom complete the upper level, making it perfect for families. Downstairs, you’ll find a high-end, self-contained suite with modern finishings, a full kitchen, in-suite laundry, and separate entry — perfect for extended family or generating rental income. Located close to excellent schools, shopping, parks, and walking trails, this home combines modern comfort with everyday convenience. Don’t miss your chance to own a stylish, move-in-ready home with income potential in one of Kamloops’ most desirable areas. (id:60325)
Stonehaus Realty Corp
2190 Garymede Drive
Kamloops, British Columbia
Welcome to 2190 Garymede Drive, a fully renovated gem in the heart of Aberdeen that combines modern style, smart design, and income potential. This move-in-ready home features an open-concept main living area with new flooring, fresh paint, updated lighting, and a sleek kitchen complete with new cabinetry, butcher block countertops, and brand new Cafe series appliances. Large windows bring in natural light, while the spacious bedrooms, including a beautifully updated primary suite with ensuite, provide comfort for the whole family. The property also includes a bright, self-contained 1-bedroom suite with its own entrance, kitchen, laundry and full bath—perfect for mortgage help, in-laws, or extended family. Additional upgrades include hot water on demand, 240V plug in the garage for a vehicle charger, 200 amp electrical service, separate 100 amp subpanel for the suite, almost new furnace and heated floors in the downstairs bedroom. Outside, the landscaped yard offers plenty of room for entertaining, relaxing, or gardening, with ample parking and garage space. Located close to schools, shopping, parks, and transit, this home provides both convenience and community. This home is the perfect opportunity for families or investors looking for a stylish, functional, and income-generating property in one of Kamloops’ most desirable neighbourhoods. (id:60325)
Stonehaus Realty Corp
2619 Elston Drive
Kamloops, British Columbia
Brand new Westsyde home with 3 bedrooms, 3 bathrooms, modern open concept kitchen with patio access, tile backsplash, quartz countertops, tons of cabinets, walk-in pantry, large living room and the list goes on. Upstairs has 3 generous sized bedrooms each offering comfort and style. The large primary bedroom has a beautiful ensuite with double sinks. The upstairs floor also has an exceptional family/bonus room, providing great space for relaxation and entertainment. This home is currently under construction and will be built to perfection by Pacific Crest Properties It comes with a 10-year new home warranty. Roughed in for A/C, roughed in for built-in vacuum, 2 car garage and a concrete driveway. GST Applies estimated completion in Fall of 2025. (id:60325)
RE/MAX Real Estate (Kamloops)
2615 Elston Drive
Kamloops, British Columbia
Brand new Westsyde home with 3 bedrooms, 3 bathrooms, modern open concept kitchen with patio access, tile backsplash, quartz countertops, tons of cabinets, walk-in pantry, large living room and the list goes on. Upstairs has 3 generous sized bedrooms each offering comfort and style. The large primary bedroom has a beautiful ensuite with double sinks. The upstairs floor also has an exceptional family/bonus room, providing great space for relaxation and entertainment. This home is currently under construction and will be built to perfection by Pacific Crest Properties It comes with a 10-year new home warranty. Roughed in for A/C, roughed in for built-in vacuum, 2 car garage and a concrete driveway. GST Applies estimated completion in Fall of 2025. (id:60325)
RE/MAX Real Estate (Kamloops)
2592 Willowbrae Drive
Kamloops, British Columbia
Welcome to your future family headquarters in sought-after Aberdeen! Located on a quiet street backing onto open space; this spacious 5bdrm, 3bth home has over 2600 sqft. Perfect blend of room to grow and modern comfort for first-time buyers or a young family. The vibrant, family-friendly location is unbeatable. You’ll enjoy easy access to nearby schools, transit and shopping, take advantage of the nearby TCC and TRU for fitness and recreation. Commuting is simple with a short 10-min drive to Downtown + easy access to walking trails and community playgrounds. This is where convenience meets community. Main floor features an open-concept with HW and tile floors, tons of natural light, large living room with gas FP and + a bonus, versatile flex space perfect for a formal dining, fam rm, gym, den, homework space... Enjoy the updated kitchen with new quartz counters, modern subway tile backsplash, upgraded sink and some newer appliances. Eating area off kitchen (fits a huge table) has patio door access to a partially covered deck — ideal for morning coffee or evening relaxation. The king-sized primary suite includes a W/I closet and ensuite bath, plus 2 additional bdrms and a full bath round out the main floor. Downstairs, the bsmt boasts a tiled entry, massive rec/games room with stylish barn door, 2 bdrms and full bath. Freshly painted. Fully fenced private yard, double garage and extra parking. Make the move and start your next chapter. Don't miss this opportunity! (id:60325)
Royal LePage Westwin Realty
1912 The Pinnacles
Kamloops, British Columbia
Immaculate 3-bedroom plus den, 3-bath home in a sought-after executive neighbourhood, perfect for families seeking space, comfort, and style. Thoughtfully updated over the past eight years, this home features a beautifully designed kitchen with a granite sink, stainless steel appliances, computer nook, and a full wall of pantry cabinetry. The inviting living room centers around a cozy gas fireplace with built-in shelving, while the bright dining area and additional sitting room offer ideal spaces for family gatherings and entertaining. Fresh interior paint in select areas adds a crisp, modern feel throughout. Step outside to the fully fenced backyard—an ideal retreat for kids and pets—with a concrete patio featuring a natural gas BBQ hook-up and a brand new, newly installed hot tub (not included in sale but negotiable). Enjoy peaceful evenings on the composite sun deck, surrounded by mature trees and lush landscaping—your own private backyard oasis. HW Tank 2023, new roof 2021, new windows 2025, all appliances replaced within the last 4 years, electrical upgrade to 200amp 2025, EV charger installed. Situated on a quiet cul-de-sac, this home also offers a double garage, RV parking, and a warm, welcoming community atmosphere—truly an ideal home for the growing family. (id:60325)
Royal LePage Westwin Realty
3224 Bank Road
Kamloops, British Columbia
Discover this brand new 5-bedroom, 3-bathroom walk-up style home located in the heart of Westsyde. Thoughtfully designed, this home is fully prepped for a 2-bedroom in-law suite, complete with a separate entrance and laundry hookups. Step into the main foyer, where you’ll find a convenient coat closet and direct access to a spacious two-car garage. Upstairs, the open-concept layout is enhanced by 9-foot ceilings, expansive windows that flood the space with natural light and durable engineered hardwood flooring throughout. The bright and functional kitchen features ample cabinetry, stone counters and a large quartz island. The living room enjoys western views and opens onto a generous covered deck. Three bedrooms are located on the main floor, along with a full 4-piece bathroom and a separate laundry room. The primary suite includes its own 4-piece ensuite and a walk-in closet. The lower level offers great potential for multi-generational living or suite rental. It includes two more bedrooms, another full bathroom, a private entry off the concrete patio and suite rough-ins ready for finishing. The property features a manageable yard and a large double driveway with room for multiple vehicles. Central A/C is roughed in. Just a short walk to all major Westsyde amenities: Save-On-Foods, Dollarama, Home Hardware, BC Liquor Store and close to transit and schools for all ages, this home offers comfort, convenience, and value in a family-friendly community. (id:60325)
Century 21 Assurance Realty Ltd
2074 Hampshire Drive
Kamloops, British Columbia
This beautifully renovated 3 bedroom 3 bathroom split level home in the heart of Aberdeen has plenty to offer. The recent renovations include a masterfully designed kitchen with a large island, country sink and plenty of cupboard and counter space with a gas range and high end stainless steel appliances. All the flooring has been upgraded over the last 5 years. The primary bedroom boasts a 3 piece ensuite and a walk-in closet. The main floor living room features a wood burning fireplace and easy access to the 2 piece powder room and laundry room as well as sliding door access to the large flat, fully fenced backyard with underground sprinklers. The slightly shortened 2 car garage is great for a small vehicle, storage or a home gym. Finally, the home offers a fully furnished, self contained 1 bedroom, 4 piece bathroom basement suite, with in-suite laundry, separate entrance and plenty of storage space. This home is a must see. Minimum 24 hours notice required for all viewings. (id:60325)
Royal LePage Westwin Realty
6920 Savona Access Road
Kamloops, British Columbia
Ready for beautiful home located on a large lot with a detached shop? Look no further than 6920 Savona Access Rd! The bright, open-concept main floor features a spacious kitchen with stone counters, stainless steel appliances, large island, 6x7 pantry, and direct access to the backyard and extra parking. Enjoy a gas fireplace in the living room, and a covered front deck perfect for taking in the lake views. The primary bedroom includes a luxurious 5-piece ensuite with soaker tub and rain shower. A second bedroom and full bath complete the main level. The lower level offers a third bedroom, full 4-piece bath, a den/office, a generous sized family room with a built-in surround sound/home theatre system, and space to add a fourth bedroom. Bonus: secure gun room with steel door. Outside, you'll find a 25x30 heated shop with separate power and 8' double doors, underground sprinklers, a treed fire pit area, irrigated garden, and 50 amp RV hookup. A must-see property with room for everything! Schedule your private showing today! (id:60325)
Stonehaus Realty Corp
1747 Old Ferry Road
Kamloops, British Columbia
Discover the ultimate riverfront lifestyle in this incredible Monte Creek home, perfectly positioned on one of the South Thompson River's best spots. Just a scenic 20-minute drive from Kamloops, this 0.36-acre gem offers a truly exceptional living experience. The main floor welcomes you with a comfortable living room featuring engineered hardwood flooring. The updated kitchen is a chef's delight, boasting stainless steel appliances, a gas stove, and a fridge with water/ice dispenser. Enjoy meals in the dining area, complete with built-in counter cabinets and space for your hutch. Down the hall, you'll find a 4-piece bathroom, a guest bedroom, and the master bedroom, which offers breathtaking river views and French doors leading directly to the expansive sundeck. The lower level expands your living space with an additional bedroom, a versatile rec room, and a 3-piece bathroom. You'll also appreciate the convenient laundry area, a spacious utility room for ample storage, and a mudroom with direct access to the garage. Step outside and be captivated by your private oasis. The partially covered 14x42 deck is perfect for entertaining or simply soaking in the serene surroundings. A generous, manicured lawn gently slopes down to your 30ft aluminum gangway and 20x10 dock, inviting you to enjoy endless days on the water. The property also features ample exterior parking and covered RV/boat parking, ensuring all your toys are securely stored. (id:60325)
Royal LePage Kamloops Realty (Seymour St)
3689 Navatanee Drive
Kamloops, British Columbia
Welcome to Paradise at Rivershore! You won’t want to leave this stunning home that backs onto the infamous Rivershore Golf Course. Enjoy a fully fenced, spacious yard with endless views in a serene and quiet location — truly your own piece of paradise. This immaculate, owner-pride home is in mint condition, offering a two-storey layout with a fully finished basement. Step inside to be greeted by custom warm finishes, grand high ceilings, hard wood floors, elegant kitchen that flows seamlessly into the eating nook and family room with gas fireplace. From here, step out to your outdoor living space, perfect for morning coffee or relaxing visits with friends while soaking in the views.This covered sundeck offers year round use.This home is move in ready with the furnace hot water tank and air conditioner all new and ready for the next family. Upstairs features three generous bedrooms, including a spacious primary suite with a beautiful ensuite. An Ensuite where you have the luxury of a soaker tub and convenience of a stand up shower.The fully finished basement provides even more space for your family with a large rec room, guest bedroom, and extra storage — plus a workshop area for hobbies or projects.Come and experience this beautiful home set in the heart of Rivershore, surrounded by breathtaking scenery and the golf lifestyle you’ll love. (id:60325)
RE/MAX Real Estate (Kamloops)
371 Montego Road
Kamloops, British Columbia
Wonderful Opportunity to own this 4 level split home in one of Kamloops best (and safest) communities. This 1/4 acre property has 3 bedrooms , 3 baths, Plus additional 1 bd 1 bath mortgage helper with separate entrance and easily converted back to part of the main home. Perfect family property with In Ground Pool, Hot tub, Generous decks for amazing out door living, open floor plan, Tons of parking and RV parking, and over size garage. One block away from Rayleigh Elementary School and only 30 minutes to Sun Peaks resort. This home is definitely a Must See. (id:60325)
Coldwell Banker Executives Realty (Kamloops)
3577 Navatanee Drive
Kamloops, British Columbia
Step into comfort and style with this beautifully updated home featuring an updated kitchen complete with a new granite-topped island—perfect for entertaining or casual family meals. The walk in main level offers two spacious bedrooms, including a primary suite with a 3-piece ensuite and a generous walk-in closet. An upgraded main bathroom boasts a sleek 5' shower. Downstairs, the fully finished basement expands your living space with a large bedroom/den, a massive rec room, cozy family room, ample storage, a 3-piece bathroom, and a dedicated laundry area. Outside, enjoy a beautifully landscaped yard with a large patio, new fencing, and underground sprinklers for easy maintenance. Recent updates include a new front door, two patio doors, and a garage door (all replaced two years ago), a built-in vacuum system, fresh exterior paint (three years ago), a three-year-old hot water tank, and a new dishwasher. This home is move-in ready and packed with thoughtful upgrades—don’t miss your chance to make it yours! All meas approx. (id:60325)
Royal LePage Westwin Realty
1834 Russet Wynd
Kamloops, British Columbia
Welcome to this beautifully updated 4-bedroom, 2.5-bath residence, ideally situated on a spacious 7,840 sq. ft. lot in one of Kamloops’ most sought-after neighborhood. Offering over 3,000 sq. ft. of thoughtfully designed living space, this home perfectly blends comfort, functionality, and modern style. Inside, you’ll find brand-new flooring throughout and a stunning, fully remodeled kitchen complete with sleek stainless-steel appliances—perfect for both everyday living and entertaining. The well-designed main level features two generous living rooms and a formal dining area, providing ample space for family gatherings and hosting guests. Upstairs offers four well-appointed bedrooms, including a spacious primary suite with a private ensuite. The basement features an impressively large laundry and storage area, ideal for busy families, hobbies, or additional organization. One of the home’s standout features is direct access from the garage to all three levels, adding exceptional convenience and functionality. Step outside to your private backyard retreat, complete with a large deck, chicken coop, and a dedicated space ready for a hot tub—perfect for relaxing or entertaining year-round. Additional highlights include RV parking and a double-car garage. A rare opportunity in an exceptional location—this home truly checks all the boxes. All measurements are approximate and should be verified by the Buyer if important. Call today for more information or to book your private showing. (id:60325)
Stonehaus Realty Corp
200 Grand Boulevard Unit# 131
Kamloops, British Columbia
Discover this newly built, turn-key home offering amazing quality. A spacious working kitchen with an island, is perfect for entertaining. Your dining area opens onto a covered sundeck to add the outdoor living to your home. With all living area conveniently located on the main floor, this 2-bedroom, 2-bathroom home features a gorgeous open layout with neutral decor. The master suite includes a walk-in shower for your comfort. The home comes fully equipped with all appliances, blinds, and air conditioning. Enjoy a beautifully landscaped yard with underground sprinklers and yard maintance is included in strata. You will have access to a pristine community centre. Orchards Walk is amazing for walking and enjoying the outdoors. This home is truly ready for you to move in and make it your own! (id:60325)
RE/MAX Real Estate (Kamloops)
443 Reighmount Drive
Kamloops, British Columbia
Welcome to this fully finished rancher with basement, set on a generous half an acre lot in the sought-after family community of Rayleigh. Offering plenty of space inside and out, this property combines comfort, function, and future potential with room for parking, backyard access, and the option to build a shop or expand your outdoor living. The 1,460 sq.ft. main floor features a welcoming living room, dining area, and kitchen with centre island, eating bar, and bright nook. Patio doors open to a large, covered sundeck—perfect for gatherings and relaxing while enjoying the private setting. Originally designed as a 3-bedroom home, the main level has been reconfigured to allow for a larger laundry room. The spacious primary suite stands out with a brand-new spa-inspired ensuite that boasts a walk-in shower and separate soaker tub, creating the ultimate retreat. A 4-piece main bath and convenient mudroom leading to the double garage complete this level. The fully finished basement offers impressive flexibility with two additional bedrooms, a 3-piece bathroom, large home gym, and plenty of storage space. This layout is ideal for families needing extra room, or those who enjoy hosting overnight guests. Updates include a 3-year-old roof, 7-year-old furnace, 1-year-old hot water tank, and some upgraded windows, ensuring peace of mind for years to come. The expansive, fenced yard provides privacy, play space, and easy access to the back, while the property itself borders a horse pasture for a unique, scenic backdrop. (id:60325)
RE/MAX Real Estate (Kamloops)
8735 Badger Drive
Kamloops, British Columbia
Beautiful family home with great street appeal, xeriscaped front yard & generous 3 car wide driveway for your RV or boat with easy care manual UG sprinklers for the front plantings. Welcoming foyer with front bedroom/office and access to the oversized, heated double garage with tandem bay for a 3rd vehicle or workshop. Upper level features engineered hardwood floors, open concept living with island kitchen with appliances included & lots of cabinets for storage. Spacious living room has gas fireplace & stunning river and mountain vineyard views. Dining area with built-in buffet opens to a private fenced yard with negotiable gazebo — perfect for kids & pets. Three bedrooms up including a spacious primary with 4pc ensuite, double sinks & large shower. Entry level offers a bright bachelor in-law suite with Murphy bed, private entrance & full kitchen with all appliances and full bath — ideal mortgage helper or guest space. New hot water tank, in-house sprinkler system, well maintained & serviced furnace & A/C. Backs onto greenspace with trails & close to neighborhood park — the perfect home for a growing family! (id:60325)
RE/MAX Real Estate (Kamloops)
1349 Copperhead Drive
Kamloops, British Columbia
Welcome to this beautifully updated Dufferin family home uniquely bordering green space on both the front & back! Dufferin is a very sought-after area of Kamloops given the proximity to Kenna Cartwright Park, Dufferin Elementary School, great highway access & plenty of shopping being near Aberdeen Mall & Costco (future multiplex facility to come!) This thoughtful design appeals in both comfort and function with the main level offering an open-concept living space featuring a bright kitchen with quarts island (matching throughout), spacious dining area, & a cozy living room complete with a fireplace. Step out onto either the front or back deck to enjoy morning coffee or evening sunsets while adjusting the powered front awning accordingly. With a total of 4 bedrooms and 3 bathrooms, there's room for everyone. The fully finished basement includes a versatile office space, a generous family & games room, a full bathroom, & a large laundry area—perfect for busy households. Outside, the private, fully fenced backyard is made for entertaining & year-round enjoyment. Additional perks include a/c, a built-in vacuum, & spotless move-in-ready condition. Not only have the kitchen & flooring been updated, but all the bathrooms have been professionally redone as well! Whether you're hosting family gatherings or seeking a quiet retreat, this home delivers on quality, comfort, and lifestyle….. and wait until you see the size of the primary bedroom boasting a walk-in closet, and ensuite! (id:60325)
RE/MAX Real Estate (Kamloops)
5873 Lac Le Jeune Road
Kamloops, British Columbia
Welcome to your own peaceful retreat near Lac Le Jeune! This beautifully maintained 3-bedroom, 3-bathroom single-family home sits on a spacious one-acre property in a quiet, sought-after neighbourhood. Just minutes from the lake, it offers the perfect blend of privacy, comfort, and convenience - ideal for those who value both nature and modern living. Inside, you’ll find a bright, open-concept layout with large windows that fill the home with natural light and showcase the surrounding trees and mountain views. A cozy wood stove adds warmth and charm, creating the perfect gathering space for relaxing evenings or entertaining friends and family. The kitchen flows seamlessly into the dining and living areas, while the primary bedroom features an ensuite bath and generous closet space. Additional bedrooms provide flexibility for guests, a home office, or hobbies. Step outside to enjoy the peace and quiet of your private acre - with plenty of room for a garden, outdoor activities, or simply relaxing on the deck while listening to the birds. Located just a short drive from Lac Le Jeune, Stake Lake X- country area and surrounded by hiking trails and natural beauty, this property offers the ideal balance of rural tranquility and everyday accessibility. Experience the calm, space, and charm of the Lac Le Jeune lifestyle — where every day feels like a getaway. (id:60325)
RE/MAX Real Estate (Kamloops)
1620 Iskut Place
Kamloops, British Columbia
Nestled in Juniper, this inviting home sits on a generous .33 acre lot, perfect for families and outdoor enthusiasts. It's conveniently located near Juniper Elementary, hiking trails, a bike ranch, dog park, and Market. The rancher-style layout includes a W/O basement with a one bdrm in-law suite, adding flexibility and potential income or extended living spaces for the main floor. Recent updates incl: brand new furnace & central A/C (December 2025) new paint, laminate floors, appliances, HWT 2020 and a new roof in 2017 enhance its appeal. The home is designed for easy living with main-floor laundry & garage access. The sunroom & sundeck on the main level offer stunning views! The lower suite features a kitchen with butcher block counters, a gas range, extended height ceilings, an office nook and a bathroom with a jacuzzi tub. Outdoors, the property boasts a spacious deck with the bonus of a workshop & storage below, extensive yard & garden area. Enjoy the unique blend of comfort, convenience, and the natural beauty of Juniper. (id:60325)
Exp Realty (Kamloops)
535 Tod Mountain Road
Kamloops, British Columbia
Welcome to 535 Tod Mountain Road — a tastefully updated home in Heffley Creek offering space, privacy, and convenience. Enjoy peaceful rural living while being just 15 minutes from Kamloops and a short drive to Sun Peaks. The home features a large family kitchen, three bedrooms on the main floor, and a primary bedroom with a 4-piece ensuite. Mechanical updates include a newer furnace and hot water tank, making this home move-in ready. Set on a large, private lot, the property offers beautiful gardens, a peaceful backyard, abundant parking, and an attached double garage. This is an ideal opportunity for those looking to get out of the city without giving up easy access to amenities and recreation. (id:60325)
RE/MAX Real Estate (Kamloops)
177 Pat Road
Kamloops, British Columbia
Welcome to this nearly new, move-in-ready home built in 2019, located in the desirable community of Dallas. Offering 5 bedrooms (or 4 & den/flex space), and a functional open-concept layout, this property is ideal for families, multi-generational living, or those seeking future suite potential with a separate entrance and rough-in already in place. Set on a fully fenced, flat lot with parking for up to six vehicles, there's even room for your boat or RV. The home combines everyday convenience with outdoor enjoyment, including a therapeutic hot tub oasis which cost $30,000 to put in place, yes - it's included in the purchase! Enjoy beautiful mountain views from the property, with a nearby park and is in the Dallas elementary school catchment. Located close to a golf course and only a 10-minute drive to downtown, this home delivers the perfect balance of suburban living and easy city access. A rare opportunity to secure a modern home with space, flexibility, and exceptional value in one of Kamloops’ sought-after neighbourhood's. Don't miss the chance to live in a newer home where your family can grow in the space, or create income support if you'd like to put in the suite. All measurements are approximate; verify if important. (id:60325)
Royal LePage Westwin Realty
357 Ridge Road
Kamloops, British Columbia
Lovely river valley views from this Dallas home with Agricultural zoning, double garage attached to house, detached heated shop 30' by 24' shop with addition. 200 amp electrical service for garage and house. Wood kitchen cupboards with large pantry and lots of cupboards, island, hardwood floors in living and dining room, hallway and 2 bedrooms, double garden doors out to shaded back patio and backyard. Laundry/utility/storage on the main floor off the kitchen. Potential for full bathroom. Parking behind the house. Master with garden doors to patio, 3 piece ensuite with walk-in closet. Downstairs is suitable with a rec room with a gas fireplace, 1 room suitable for a kitchen with rough-in for a bar sink and a man door to outside. 4 piece bathroom with jetted tub and heated floors. Attic area is awaiting your ideas. Newer higher efficiency furnace & central air, built-in-vac, aluminum roof on house. Compressor stays with shop. Property runs along Barnhartvale Road and is within walking distance of Dallas Elementary. (id:60325)
RE/MAX Real Estate (Kamloops)
2150 Cantle Place
Kamloops, British Columbia
For more information, please click Brochure button. Quiet cul-de-sac in the desirable Batchelor Heights neighborhood. This open concept home with vaulted ceilings, lots of natural light, gas fireplace, birch cabinets with pantry and island with eating bar. You can enjoy your morning coffee on the sundeck off the dining area. There are 3 bedrooms on the main floor and main 4-piece bathroom. The master bedroom has a walk-in closet and 4-piece ensuite. The downstairs has a family room, laundry area with another bedroom or den and third 4-piece bathroom. The low maintenance yard is zero scaped in the front and low maintenance in the backyard with underground sprinklers and an 8 x 10 green house for the gardener; the backyard is fully fenced. The front yard has a 10’ side yard for an RV or additional parking spaces. If you are an outdoor enthusiast hiking/biking trails are minutes away. All measurements are approximate. (id:60325)
Easy List Realty
449 Nueva Wynd
Kamloops, British Columbia
Located on a quiet side street in Rivershore Estates, this 3 bedroom, 4 bathroom home is perfectly maintained and naturally bright. Inside, the main floor is anchored by an open living and dining space with vaulted ceilings, a three sided fireplace and direct access to the sun deck. The kitchen is roomy and light filled, while the laundry area, 2pc bath and garage access keep things practical. Two bedrooms complete the floor, including a primary suite with 3pc ensuite and a second bedroom, as well as a full 4pc bath. The lower level offers a spacious rec room and the final bedroom, which features a 3pc ensuite. Plus flexible bonus areas you can customize to fit your lifestyle. Only a short drive to Kamloops and with golf and recreation just minutes from your door, this home combines convenience, comfort and low maintenance living in one bright package. (id:60325)
Century 21 Assurance Realty Ltd
2920 Valleyview Drive Unit# 123
Kamloops, British Columbia
Welcome home! This extremely well taken care of rancher with full basement is waiting for you! As you walk in the front door you are greeted by vaulted coffered ceilings with wooden faux beams, cozy stone gas fireplace, large dining room, and open concepy kitchen featuring stainless steel appliances, large island, and access to rear deck. Primary bedroom features updated 4 piece ensuite, expansive walk in closet, and ample room for a king sized bed. Large 2nd bedroom on main. Fully finished basement could add additional 2 bedrooms if needed. 2 large rec/family rooms, flex space for office, 2 piece bath, and tons of storage. Double garage. Bareland strata fees include yard maintenance. This is the perfect blend for a couple, family, or retiree. Enoy the community of Orchards Walk in this ever popular subdivision. Walking distance to Tim Hortons, Taco Time Liquor Store, and Pharmacy. Quick possession possible. Call now for details and showings! (id:60325)
Royal LePage Westwin Realty
4103 Rio Vista Place
Kamloops, British Columbia
Welcome to this beautiful one-level true rancher in desirable Sun Rivers. Step inside to a bright open-concept layout featuring a chef-inspired kitchen with a striking crystal island, large pantry, and seamless flow into the dining and living areas. The spacious living room is centered around a cozy gas fireplace, creating the perfect spot to relax or entertain. This home offers 3 bedrooms and 2 bathrooms, including a generous primary suite with a stunning ensuite showcasing double sinks and elegant finishes. The private backyard provides a peaceful outdoor retreat, while the large double garage ensures ample parking and storage. A rare combination of style, comfort, and convenience—all within the Sun Rivers community. (id:60325)
Engel & Volkers Kamloops
200 Grand Boulevard Unit# 162
Kamloops, British Columbia
Looking for a move-in-ready home that feels brand new, without paying GST? This stunning rancher has it all! Home warranty, yard maintenance included, and access to an incredible amenity building. Nestled in Orchards Walk, a vibrant community, you’ll enjoy a clubhouse with a pool table, gym, miniature putting green, and a planned children’s water park. This energy-efficient home features 4 bedrooms and 3 bathrooms. The main level boasts 9’ ceilings, a custom kitchen with a 9.5-foot island and quartz countertops, and a spacious open-concept living area perfect for entertaining. The recently finished basement adds valuable extra living space, ideal for a family room, home office, or additional bedrooms. Every home is fully landscaped and fenced with irrigation. The low bareland strata cover water, sewer, garbage, and all yard maintenance. Just move in, relax, and enjoy! Contact the listing agent to schedule a viewing today! (id:60325)
Real Broker B.c. Ltd
200 Grand Boulevard Unit# 132
Kamloops, British Columbia
Come home to Orchards Walk, where everything you need is right in your neighborhood. This brand-new home features a bright, open concept layout designed for easy living. Enjoy the added benefit of green space behind and beside your home, offering extra privacy and a peaceful setting. With low strata fees, you’ll also enjoy the bonus of access to the community centre, and your yard is professionally maintained. If you lead a busy lifestyle or love to travel, this home is perfect for you. The main floor offers 2 spacious bedrooms, 2 full bathrooms, and convenient laundry – making everyday living simple and hassle-free. All stainless steel appliance, air.co, blinds and washer and dryer included. Need more space? The unfinished basement provides ample room to create a family area or additional storage. This quality new home in a vibrant, growing community is ready for you to move in and start your next chapter! (id:60325)
RE/MAX Real Estate (Kamloops)
3460 Navatanee Drive
Kamloops, British Columbia
Bordering the 3rd fairway of Rivershore Estates & Golf Links, this home is one of a kind. This custom-built level-entry bungalow w/ full walk-out bsmnt. blends a golf course lifestyle w/ private outdoor enjoyment. The main level is bright and open with vaulted ceilings, hardwood and tile flooring, and large windows that capture the views. A spacious living area has a gas f/p and extends to a generous deck w/ a view of golf course and the South Thompson Valley. The kitchen has a b/i nook w/ french door leading to the deck and also feat. custom granite countertops, b/i wall oven, cooktop, microwave, dishwasher and fridge. Main floor laundry incl. washer and dryer and has sink and b/i cabinet and conveniently located off of the double garage. The primary bdrm is spacious and has another set of sliders to the deck, dbl closets & ensuite w/ sep shower, w/i tub, dbl sinks w/upgraded stone countertops. Also on the main is a den/2nd bdrm (no closet) and a spacious 2-pce powder rm. The walk-out bsmt expands the living space w/ a large recrm w/ a 2nd gas f/p and leads directly to the covered patio, pool area and nicely landscaped yard complete w/ u/g irrigation. 2 more bdrms, a full bth, and ample storage complete the lower level. Recent updates incl. new fencing, furnace (2020) pool pump and filter (2021) and stone counter tops in the kitchen and bth. It also incl. central a/c, u/g sprinklers, fully landscaped and fenced yard and a dbl garage. New Roof to be installed. (id:60325)
RE/MAX Real Estate (Kamloops)
2575 Bentall Drive
Kamloops, British Columbia
REDUCED For Quick SALE ! If you are looking for a family home in one of Kamloops greatest neighborhood, look no further. This home has five bedrooms plus a spacious den and three full bathrooms. Home will need new flooring, paints, and kitchen cabinets refinishing, nothing too big. All potential buyers to verify anything deemed important. Please contact listing agent for more info. (id:60325)
Coldwell Banker Executives Realty (Kamloops)


The information contained on this website is believed to be reliable and while every effort has been made to insure that the information is accurate, Helen Ralph Personal Real Estate Company disclaims any implied warranty or representation about its accuracy, completeness or appropriateness for any particular purpose. This includes but is not limited to information provided by any third party which is accessed through this site via a hyperlink. Those persons who access this information assume full responsibility for the use of said information and understand and agree that the owner of this site, Helen Ralph Personal Real Estate Company, are not responsible or liable for any claim, loss or damage arising from the use of any information contained on this site. Any reference to specific products, companies or services does not necessarily constitute or imply recommendation or endorsement by the owner of this site, Helen Ralph Personal Real Estate Company.




