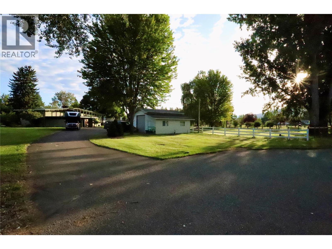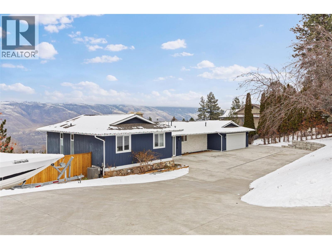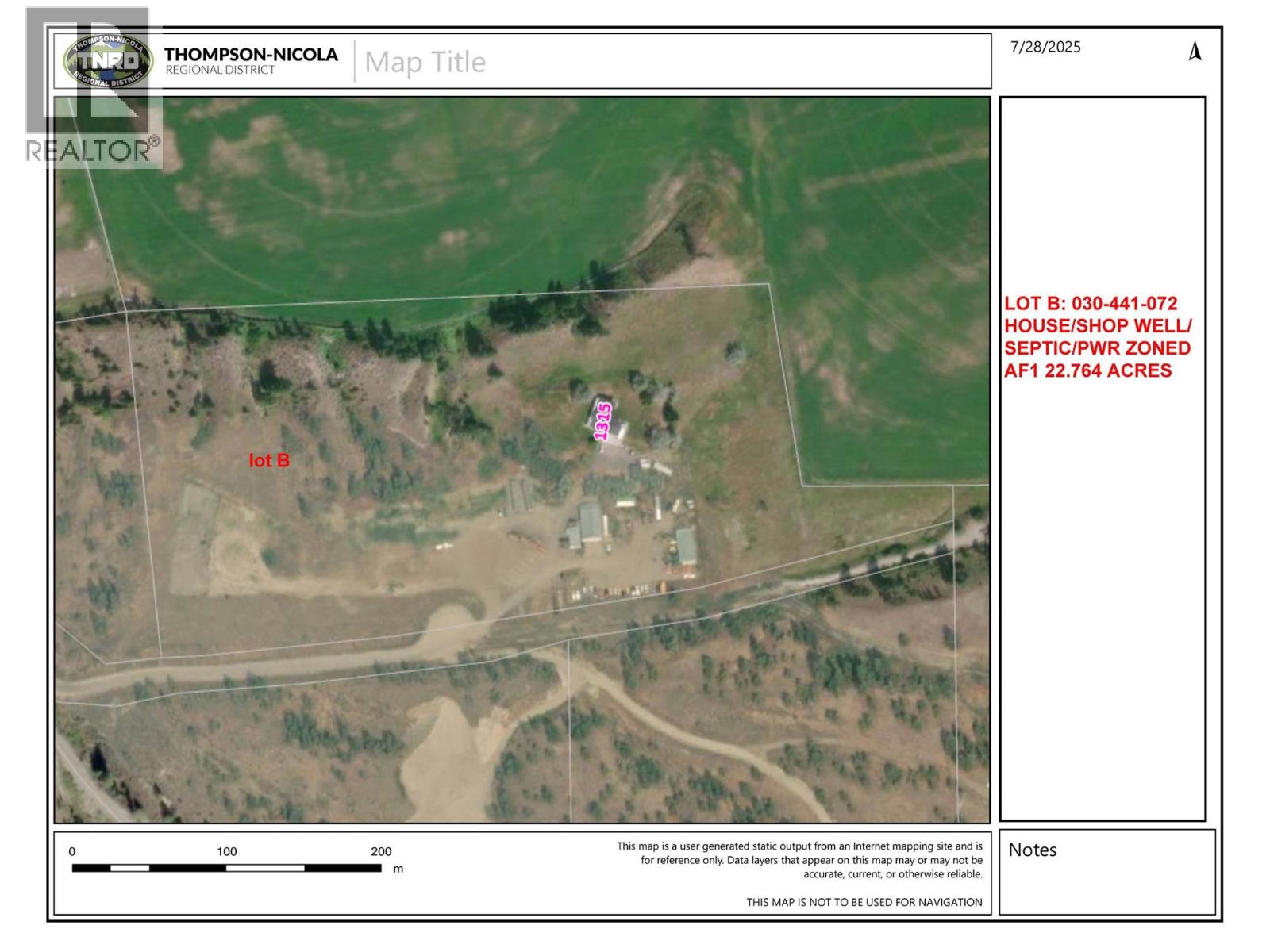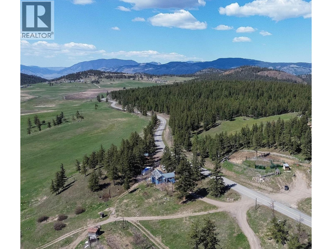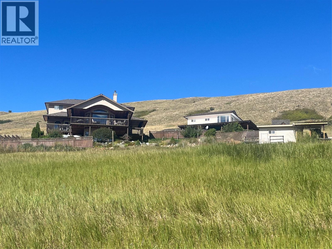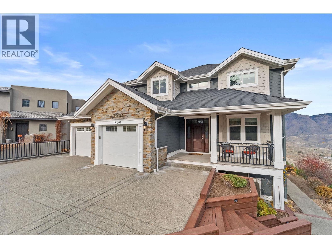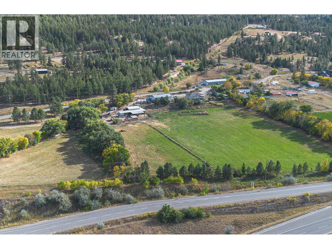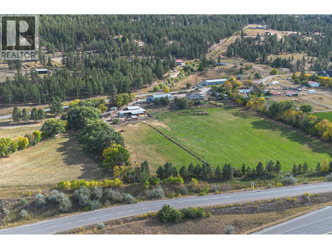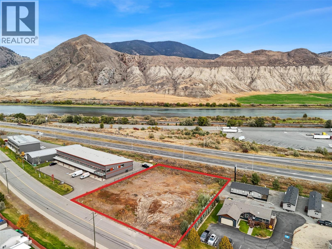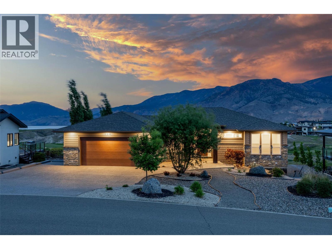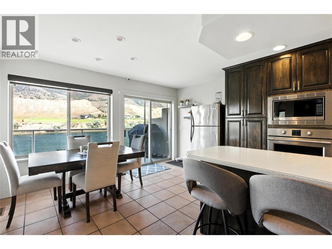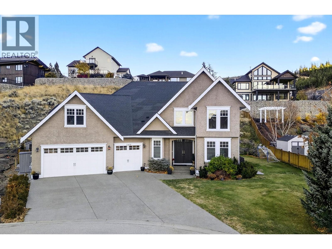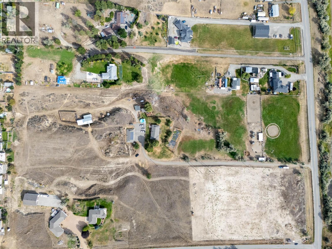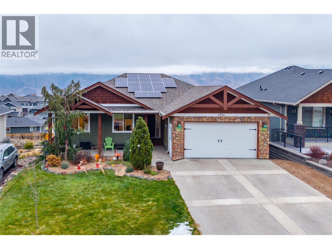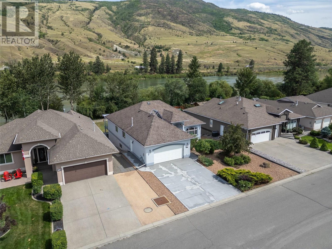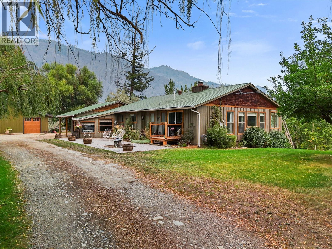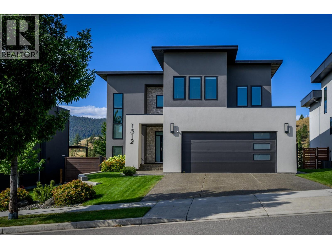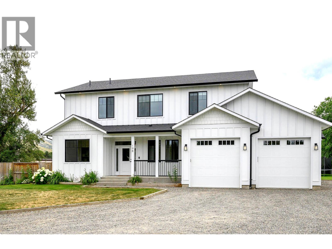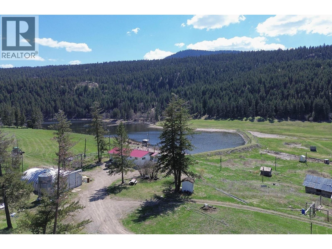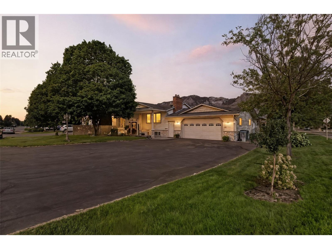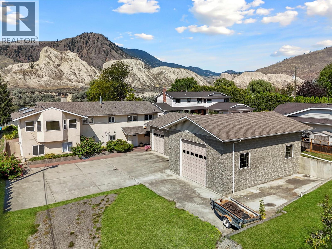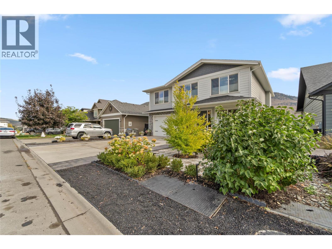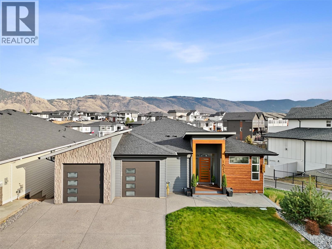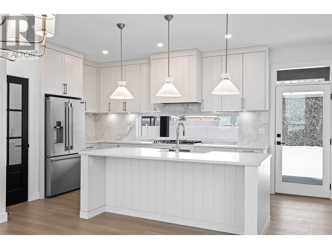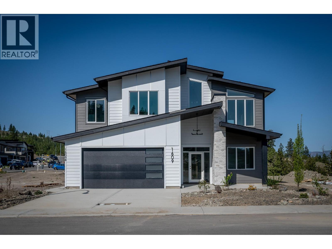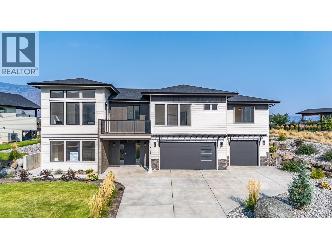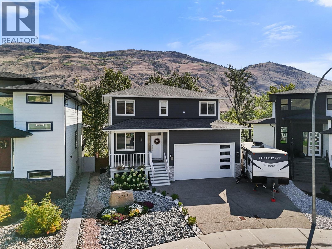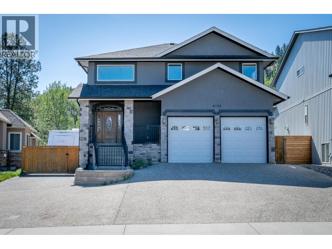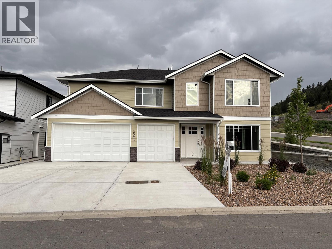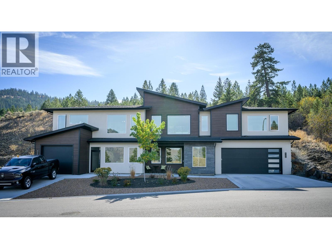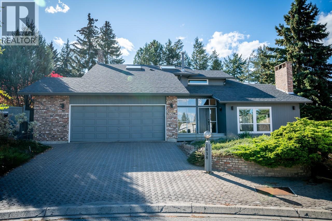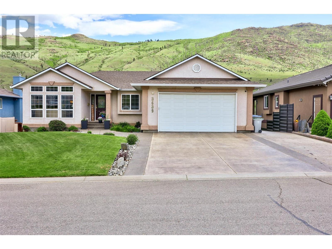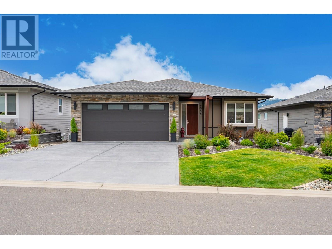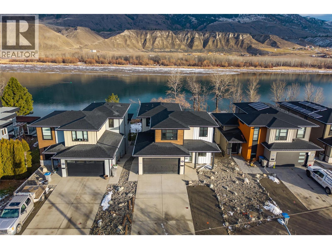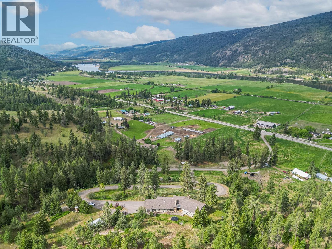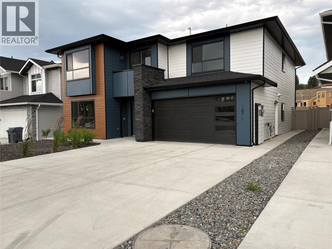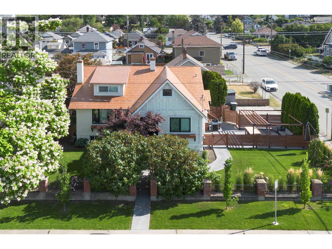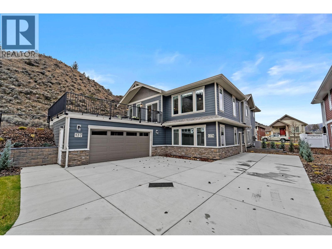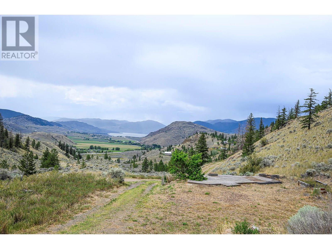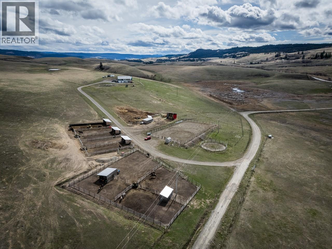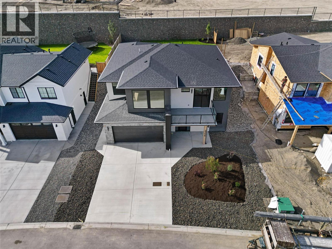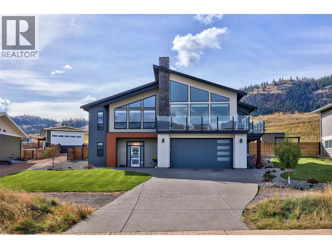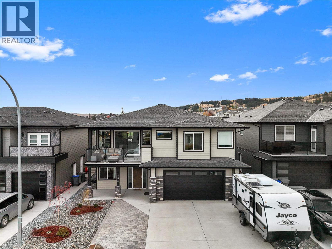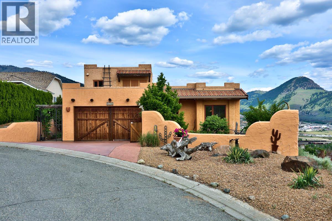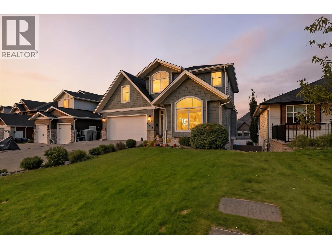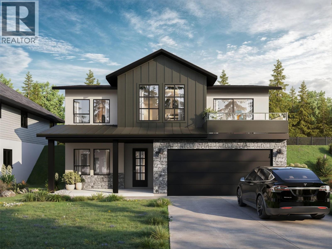120 Arab Run Road
Kamloops, British Columbia
This one of a kind 1.92 acre riverfront property located in the friendly, safe and very desirable community of Rayleigh has big Potential for sub dividing ….. Or just enjoy the amazing location and quiet setting for yourself. Deep double carport, 24 x 36 detached garage/shop, and a very unique custom built home with tons of natural light. The estate like setting is very private and the craftsmanship put into this home must be seen to be appreciated. Close to 2000 sq.ft on the main/ 1200 sq.ft. Downstairs with a bright and spacious 1bdrm in-law suite. Total of 5 bedrooms, 3 bathrooms with beautiful living areas on both floors and filled with natural light, plus a large fully covered deck to enjoy the river, sights and sounds all around. Best location in Rayleigh. Steps away from Rae-Mor Park, 25 minutes to Sun Peaks resort, and only 15 minutes to downtown. 1.92 acre lends it self to so many development possibilities, additional family or a dream shop. Truly Must be seen. (id:60325)
Coldwell Banker Executives Realty (Kamloops)
2010 High Country Boulevard
Kamloops, British Columbia
Don’t miss this stunning 4-level split in High Country Estates which has been substantially updated over the past 3 years. As you walk inside you’ll find a large entryway which opens up to the open concept living rm & kitchen. You’ll fall in love with the immaculately renovated kitchen by Living Kitchens featuring high-end appliances w/ 8 burner gas range, built-in Kitchen-Aid fridge drawers, & Thermador fridge which blends seamlessly into the cupboards. A coffee/wine bar & a large island completes this kitchen which must be seen to be appreciated. Off the kitchen is a sunken living rm with spectacular views of the city & a large deck with hot tub. Upstairs is a beautifully renovated 5pc bathrm + 3 bedrms including the primary bedrm with walk-in closet and newly renovated 4pc ensuite bathrm w/ tiled shower. Below the main are 2 additional bedrms, a brand-new 4pc bathrm, and the most amazing laundry room in Kamloops with a full array of shaker-style cabinets done in a captivating colour, undermount sink, & new washer/dryer (2023) with folding countertop above. The basement level has a large footprint and is currently used as a large media room with projector TV on one side and a playroom on the other side. There is also a gym space and a large office downstairs. The walkout basement is flooded with natural light and also features a large 3pc bathrm. Outside the large, 0.45-acre lot gives space between & no expense was spared on the new concrete driveway with ample space to park and turn around at the bottom. The flat backyard has lots of room for kids and dogs to play. Other updates in recent years include new furnace, a/c unit, leaf guard gutters, garage door, hot water tank, and new floors throughout much of the house. Don’t miss this one of a kind home, book your showing today. (id:60325)
Century 21 Assurance Realty Ltd
1315b Hook Road
Kamloops, British Columbia
Incredible opportunity to own a 22.76 acre property just 20 mins from city center. Enjoy the stunning views of the South Thompson River Valley on this beautiful parcel zoned AF1 and all in the ALR. This 3,100sq.ft. home is ready for the new owners personal touches. It offers 5 bedrooms, 4 bathrooms and 2 fireplaces. The main floor boasts a great open concept kitchen/living space with primary & ensuite, a wraparound covered deck, and a daylight basement with a large rec room for your gym or games room plus an additional 4 more bedrooms. The basement could be suited as a mortgage helper or inlaw suite. Plenty of parking w/attached 2-car garage, and large concrete pad. This property also includes a 3066 sq.ft. heated/insulated shop (42x73) with secured 2-acre compound, oversize machine shed, and double-wide Atco trailer. This property has mostly flat, usable land with potential for horses, hay, or a riding arena. Well produces approx. 18 US gal/min. Excellent live/work setup or income-generating potential. (id:60325)
RE/MAX Real Estate (Kamloops)
Colliers
2370/2582 Barnhartvale Road
Kamloops, British Columbia
115 Acres with two titles (2 homes) & 60 Acres irrigated hayland. Three bdrm home is 1050 sq ft on main with unfinished bsmnt plus 2nd home on 2nd parcel (Title). Also excellent horse pasture across the road for grazing. Irrigation rights for 40 acre/ft from Holmwood Slough & storage capacity filled from Monte Creek in Spring/fall. Additional 78 Acre parcel listed for sale next door. Contact L.S. for details regarding grazing license. (id:60325)
Exp Realty (Kamloops)
4425 Strawberry Heights Road
Kamloops, British Columbia
Beautiful, serene, quiet, and rural are just some of the words to describe this 22 acre parcel of land nestled in the Cold Creek valley just 20 minutes to downtown. On this impressive property is a unique 4,000 sq ft executive home with an additional detached carriage house over a large workshop/garage. Beautiful landscaping, fruit trees, and breathtaking views of nature round out this property located just minutes off Paul Lake Road. On the main, level entry floor, you will find a spacious living area with large windows to take in the expansive valley views. The main floor flows seamlessly to the kitchen, mud room, two bedrooms and centralized executive bathroom. Upstairs is a beautiful wooden loft with 2 additional bedrooms and a full bathroom. Downstairs offers another living space, theatre screen, full bathroom and an additional bedroom and den. The detached garage/workshop and one bedroom carriage home (900 sq ft) offers lots of workspace, storage, and additional income opportunities. Other features include 400 AMP service, geothermal, large septic system, pellet stove (carriage house), additional foundations for expansion, covered decks, hot tub, gardens, and so much more. Additional machinery may be available. Land is sloped but suitable for grazing or cultivation. Come and take a look. (id:60325)
Century 21 Assurance Realty Ltd
1430 Kechika Court
Kamloops, British Columbia
Located in desirable Juniper Ridge, this beautifully designed home offers sweeping valley and mountain views from nearly every window. The open-concept main floor features a bright living room with gas fireplace and built-in cabinetry, flowing into a spacious kitchen with an oversized fridge, centre island, stainless steel appliances and a walk-in pantry. The dining area opens to a large deck perfect for BBQs or relaxing while taking in the scenery. Upstairs are three bedrooms, including an impressive primary suite featuring a gas fireplace, private deck, walk-in closet and luxurious 5-piece ensuite with a soaker tub and separate shower. The 2nd floor also boasts a conveniently located laundry room, versatile loft space and 4 piece bathroom. The walk-out basement includes a bright one-bedroom suite with large windows, separate entrance, heated floors and separate laundry. Bonus approximate 910 sq.ft. workshop in the basement with power. Outside, numerous garden beds and a cozy gas fire pit create a peaceful space for gardening and outdoor enjoyment. Additional highlights include a spacious 3-car garage for ample parking and extra room for vehicles, tools and toys, hot-water-on-demand and a heat pump. Call today to view this stunning property! (id:60325)
Century 21 Assurance Realty Ltd
1585 Lance Road
Kamloops, British Columbia
Income-Producing Farm, River Views & Endless Potential. Discover the perfect blend of country living and business opportunity with this exceptional 8.5-acre property in Pritchard. Ideally located just off the highway and less than 30 minutes to Kamloops, this property offers lush irrigated hay land, fertile soil, and a prime lower elevation-giving you an extended growing season and incredible potential for farm-gate or market garden sales right from your doorstep. A rare bonus is the on-site, fully equipped meat processing facility with an active farm-gate license. It’s ready to go with a walk-in cooler, walk-in freezer, rail system for easy deliveries, and a certified independent water and filtration system... everything you need to step right into or expand your own meat cutting business. For hobby farmers, livestock owners, or horse enthusiasts, the setup is already in place with multiple pens, shelters, and hay storage. The mostly level land offers unlimited possibilities to customize your ideal layout—whether that’s expanding operations, creating a beautiful equestrian haven, or simply enjoying wide-open space and privacy. The spacious 3200 sq ft, 4 bdrm/3 bath home sits perfectly to take in stunning panoramic river & valley views, featuring an ICF foundation for year-round energy efficiency. A bright, main level entry floor plan w/vaulted ceilings in living rm flows out onto a large deck overlooking the landscape, while the 1-bedroom in-law suite in bsmnt is perfect for extended family or live-in help. The attached 2 car garage features a large storage rm below creating bonus space in the bsmnt, just waiting for your finishing ideas for possible games or media rm. An older mobile home on the property is currently occupied by a family member, adding even more flexibility. This is more than a property—it’s a lifestyle, a business opportunity, and a chance to build your dream in one of the most scenic and productive areas of the Thompson Valley. (id:60325)
Exp Realty (Kamloops)
1585 Lance Road
Kamloops, British Columbia
Discover the perfect blend of country living and business opportunity with SH-1 (small holding) zoning and this exceptional 8.5 acre property in Pritchard. Ideally located just off the highway and less than 30 minutes to Kamloops, this property offers lush irrigated hay land, fertile soil, and a prime lower elevation-giving you an extended growing season and incredible potential for farm-gate or market garden sales right from your doorstep. A rare bonus is the on-site, fully equipped meat processing facility with an active farm-gate license. It’s ready to go with a walk-in cooler, walk-in freezer, rail system for easy deliveries, and a certified independent water and filtration system... everything you need to step right into or expand your own meat cutting business. For hobby farmers, livestock owners, or horse enthusiasts, the setup is already in place with multiple pens, shelters, and hay storage. The mostly level land offers unlimited possibilities to customize your ideal layout whether that’s expanding operations, creating a beautiful equestrian haven, or simply enjoying wide-open space and privacy. The spacious 3200 sq ft, 4 bdrm/3 bath home sits perfectly to take in stunning panoramic river & valley views, featuring an ICF foundation for year-round energy efficiency. A bright, main level entry floor plan w/vaulted ceilings in living rm flows out onto a large deck overlooking the landscape, while the 1-bedroom in-law suite in bsmnt is perfect for extended family or live-in help. The attached 2 car garage features a large storage rm below creating bonus space in the bsmnt, just waiting for your finishing ideas for possible games or media rm. An older mobile home on the property is currently occupied by a family member, adding even more flexibility. This is more than a property, it’s a lifestyle, a business opportunity, and a chance to build your dream in one of the most scenic and productive areas of the Thompson Valley. (id:60325)
Exp Realty (Kamloops)
7480 Dallas Road
Kamloops, British Columbia
Ready-to-build commercial/industrial asset. Premier commercial/industrial development opportunity in prime location. Property was issued a building permit for a two-building small bay project similar to successful neighboring building. All development work is completed including all reports, surveys and geotechnical, civil, mechanical, plumbing, electrical and other required engineering. Building Permit was picked up and returned due to health considerations of developer. Final construction blueprints are in place. Approved plans featured a two-building, light industrial complex offering up to 12 strata-ready units ranging from approximately 1,020 sqare feet to 1,120 square feet plus mezz - ideal for owner occupiers or investors seeking flexible workspace solutions. Units could be combined for two 6,700 square fot buildings plus mezzanines. Rare, shovel-ready project allows quick construction start with reapplication, saving significant time and cost. Full construction drawings and permit documentation are available for qualified Buyers upon request. This property represents a turnkey commercial/industrial development opportunity in one of Kamloops’ most desirable growth corridors. Amended plans would still receive significant benefit from existing development work. Contact your Agent or the Listing Agent for the information package. (id:60325)
Stonehaus Realty (Kelowna)
180 Rue Cheval Noir
Kamloops, British Columbia
Resort-Style Living on a Golf Course with Lake Views! Welcome to Tobiano!! Located just 15 minutes from Kamloops, BC this custom built 6 bedroom, 4 bathroom house which includes a legal 2 bedroom rental suite. This house offers contemporary living with natural surroundings overlooking hole 4. With picturesque background views of Kamloops Lake, the Marina and backcountry trails are just steps away to truly immerse yourself in both recreational and resort living! The main floor features an open-concept space filled with natural light, featuring an interactive hosting space between kitchen, dining and living room. Featuring a gas fireplace and expansive windows, which overlook the covered deck, stairs lead down to a backyard oasis that can be enjoyed year round. The primary suite offers sunset views of the lake, with a walk-in closet, dual vanities, a walk-in shower and heated ensuite floors. The lower level features two additional bedrooms, a full bathroom, a laundry room, and a theatre room. A bonus: a 2 bedroom rental suit ready for viewing! Additional features of this home include a built-in, multi-zone, Bluetooth indoor and outdoor speaker system and Hunter Douglas blinds. The home also has garage parking for 3 vehicles. This house is designed for both living and hosting, for recreation and making memories - a perfect, idyllic place to call your home! (id:60325)
Brendan Shaw Real Estate Ltd.
4990 Kipp Road
Kamloops, British Columbia
Minutes from downtown, at the very end of prestigious Kipp Road, lies a sanctuary unlike any other-a lifestyle few will ever know. Intentionally built to minimize the sound of the train, you are left with only the calming presence of water and sky. For the discerning buyer, partial vendor financing makes this rare opportunity even more accessible. Mediterranean-inspired design marries elegance, comfort, and sweeping South Thompson River views. Timeless details set the tone for refined yet welcoming living. The gourmet kitchen blends function with flair, flowing into spacious living and dining areas and expansive outdoor decks for connection, relaxation, and celebration. The penthouse-style primary suite offers a spa-like ensuite, walk-in closet, and bonus nursery/dressing room. Wake each morning to river views that stretch forever. Close each day in soaking-tub bliss. Private dock, space for boats, RVs, plus a suite for guests. This is privacy. This is prestige. This is peace. (id:60325)
Brendan Shaw Real Estate
Brendan Shaw Real Estate Ltd.
205 Rue Cheval Noir
Kamloops, British Columbia
For more information, please click Brochure button. Experience modern elegance in this custom-built home by Absolute Home Builders, located in the prestigious Tobiano community. Spanning over 3,900 sq ft, this home offers premium upgrades, breathtaking views, & seamless indoor-outdoor living. The open-concept main floor is filled with natural light, featuring an expansive great room with a gas fireplace & floor-to-ceiling windows. The gourmet kitchen boasts waterfall countertops, a Bosch dishwasher, a double Electrolux fridge/freezer, a built-in convection oven, a pot filler, and under-counter lighting. Sliding doors lead to a spacious deck, a covered gazebo, a seven-person hot tub, & a private backyard oasis. Upstairs, the primary suite offers a cozy fireplace, walk-in closet, and spa-like ensuite with floating vanities, a soaker tub, and a walk-in shower. Two additional bedrooms, a full bathroom, and a convenient upstairs laundry room complete the floor. The lower level is designed for entertainment, featuring a temperature-controlled wine cooler, built-in bar, theatre room with surround sound, & a home gym with outdoor access. A bonus flex space, plus two bedrooms and a four-piece bathroom. Smart home features include built-in iPads, a six-zone speaker system, Hunter Douglas blinds, Lutron lighting, a security system, & central vacuum. 9/23/25 Recent Interior Update. Come have a look! (id:60325)
Easy List Realty
2935 Cheakamus Place
Kamloops, British Columbia
VIDEO ATTACHED in the link. Rare opportunity in a Prestigious cul-de-sac. This beautifully crafted 4,800 sq. ft. Bergman-designed home sits in one of the area's most sought-after cul-de-sac neighbourhoods. Featuring 5 bedrooms, a den, and a fully self-contained 3-bedroom suite with private entrance and laundry, this home is ideal for multi-generational living or added income. The main floor offers 17-ft ceilings in the Great Room, a striking gas fireplace, engineered hardwood floors, and a custom chef’s kitchen with quartz island and walk-in pantry. The main floor primary suite is a true retreat with a spa-inspired ensuite, walk-in closet, and French doors leading to a gorgeous private patio with an Arctic Spa hot tub. There are three additional bedrooms upstairs—two with walk-in closets and window benches—and a spacious 500 sq. ft. bonus/media room with storage and a laundry chute over the garage. The basement features in-floor hydronic heating, plus a 3-bedroom suite. Additional highlights include a triple-car garage, custom millwork, a Carrier heat pump with electric furnace backup, 200-amp service, hot water on demand, and beautifully landscaped outdoor spaces. This is a rare blend of luxury, space, and thoughtful design in a highly desirable location. (id:60325)
Royal LePage Kamloops Realty (Seymour St)
3119 Shuswap Road
Kamloops, British Columbia
Discover a horse lover's paradise on this stunning 10-acre property, perfectly blending rustic charm with modern luxury. The heart of this estate is a beautifully renovated home, featuring an open-concept layout, a gourmet, award winning kitchen with high-end appliances, and spacious living areas bathed in natural light. Kitchen was a 2017 Keystone award winner with MDM Contracting making it happen. Two cozy gas fireplaces add warmth and ambiance, perfect for relaxing after a long day. Three bedrooms up and the primary bedroom comes with a 2 piece ensuite bathroom. Step outside and you'll find an equestrian's dream setup and a gardener's delight. The expansive grounds have 4 acres fenced and cross-fenced, offering multiple paddocks for rotational grazing. There is a barn and shed out back for hay storage. The property also includes a riding arena and direct access to scenic riding trails. For those with a green thumb, a huge, dedicated garden area awaits, complete with an irrigation system, completely fenced off for protection from wildlife, ready for you to cultivate your own farm-to-table lifestyle. The fields themselves are efficiently irrigated by water drawn directly from the nearby river, ensuring lush, green pastures all season long. Beyond the main home, a large, detached 3-car garage is equipped with a newly installed solar panel system, reducing utility costs.The property is also exceptionally well-provisioned for water, with not one, but three separate wells. (id:60325)
Royal LePage Westwin Realty
2016 Galore Crescent
Kamloops, British Columbia
Located in the highly desirable Juniper Ridge neighbourhood, this impressive residence offers just over 4,000 sq. ft. of well-designed living space with stunning mountain and valley views. The main home features 5 bedrooms and 3 bathrooms, including a luxurious primary suite complete with a spa-inspired 5-piece ensuite and walk-in closet. The open-concept living area is highlighted by high ceilings, a gas fireplace, and a spacious kitchen with granite countertops, flowing seamlessly into the dining area with access to the view deck—ideal for everyday living and entertaining. The lower level offers a large media room perfect for family gatherings, along with a bright and private 2-bedroom, 1-bathroom basement suite with a separate entrance, providing excellent mortgage helper or multi-generational living potential. Additional features include a double car garage, an EV car charger, solar panels for improved energy efficiency, and a functional layout throughout. Conveniently located close to shopping, public transit, schools, and outdoor recreation, this home delivers space, views, and versatility in one of the area’s most sought-after communities. (id:60325)
Engel & Volkers Kamloops
3727 Overlander Drive
Kamloops, British Columbia
Custom-built riverfront rancher in one of Westsyde’s most desirable neighborhoods, steps from The Dunes Golf Course. This energy-efficient 5-bed, 3 bath home offers a functional layout with 9' ceilings, a spacious living room with hardwood flooring a gas fireplace, large windows with river views, a well-designed island kitchen with granite counters, custom cabinetry, and a double-door pantry, plus a dining area that opens to a full-length covered deck with a natural gas BBQ hookup. There are four bedrooms on the main floor, including a primary suite with deck access, a walk-in closet, and a 4-piece ensuite with a soaker tub. The front bedroom with double doors off the foyer works great as a home office. The main floor laundry includes appliances and leads to the attached double garage. Long, double driveway offers extra parking for guests or larger vehicles. Downstairs features a finished walk-out basement with radiant floor heat, large rec room, media room, 5th bedroom, 4pc bath, and plenty of storage. Access to a covered patio and hot tub area from the basement. Solar panels, geothermal heating/cooling, sun tunnels, underground sprinklers, central vac, and low-maintenance yard with direct river access. Suite potential and Close to school for the kids, parks, stores and the other amenities of daily life. (id:60325)
Exp Realty (Kamloops)
1580 Monte Creek Road
Kamloops, British Columbia
Experience the best of country living with this beautifully updated farmhouse, perfectly situated on 4.8 picturesque acres just 20 minutes from town. Thoughtfully combining vintage charm with modern upgrades, the home features 2 spacious bedrooms and 2 bathrooms on the main floor, including a primary suite complete with a walk-in closet and ensuite The inviting open-concept kitchen and dining area leading to a cozy living room with fireplace, and a bright sun room running the full length of the home. The lower level offers 2 additional bedrooms, a full bathroom with a huge walk in shower, 2 large storage rooms and a versatile family room with walkout access to the backyard. Recent updates provide comfort and efficiency, including a newer furnace, central A/C, hot water on demand, built-in vacuum, and upgraded appliances. The property is equally impressive outdoors, featuring a massive 60x45 powered shop with dedicated 200-amp service, plus a large outbuilding for additional storage. A generous deck creates the perfect space for entertaining, while the grounds offer a thriving pumpkin patch, dedicated gardening areas and frontage along Monte Creek. Blending timeless style with modern convenience, this property offers exceptional space, functionality, and the true essence of country charm. (id:60325)
Stonehaus Realty Corp
1312 Prairie Rose Drive
Kamloops, British Columbia
Welcome to 1312 Prairie Rose Drive, a 2-storey home in the highly sought-after Hidden Trails community. Backing onto natural surroundings this home is designed for comfortable family living and effortless entertaining. The main floor features a bright living area open to the second floor, creating soaring ceilings, beautiful natural light, and picturesque views. This open-concept space flows seamlessly into the dining area and kitchen, where you'll find a large island with solid surface countertops, a generous pantry, and plenty of room for prepping and entertaining. Upstairs, the spacious primary bedroom includes a large walk-in closet and a well-appointed ensuite with heated tile floors for year-round comfort. Two additional bedrooms, a full bathroom, and the convenience of a laundry room on the same level complete the upper floor. Upgraded features include motorized blinds on all main floor windows and the sliding patio door, six wired-in security cameras, and pre-wiring for a full alarm system. The basement offers a large bedroom currently used as a spacious gym, a full bathroom, and a large family room. There is also a dedicated sub panel with hot tub wiring to the back patio and irrigation to the lower backyard for easy care. The oversized 21' x 24' garage is ideal for hobbyists or extra storage, featuring an 18-foot door, 240-volt plug-in, and hot/cold water taps. Don’t miss your opportunity to live in one of Kamloops’ most desirable neighbourhoods. (id:60325)
Royal LePage Westwin Realty
198 Chetwynd Drive
Kamloops, British Columbia
Welcome to this stunning 6-year-old home nestled on a massive 27,000 sq ft lot in the peaceful community of Rayleigh. This impressive 2-storey home with a basement offers space, style, and functionality. The main floor is filled with natural light, featuring bright white finishes and large windows throughout. The inviting living room showcases a cozy gas fireplace with custom built-ins and a charming window bench that overlooks the expansive backyard. The modern kitchen is a chef’s dream with a large island, stainless steel appliances, gas range, and an oversized walk-in pantry. A spacious mudroom off the attached two-car garage includes access to a convenient 2-piece powder room. A versatile fifth bedroom or home office completes the main level. Upstairs, the luxurious primary suite boasts a spa-like ensuite with in-floor heating, a separate toilet room, and a generous walk-in closet. Three additional bedrooms, a full 4-piece bathroom, and a dedicated laundry room provide comfort and convenience for the whole family. The basement is partially finished, featuring a full bathroom, separate entrance, and rough-ins for a future suite. Outside, enjoy the beautifully maintained, flat yard with underground sprinklers, fruit trees, and plenty of space for a future shop—already roughed in and ready for your ideas. Solar panels offer energy efficiency and help keep utility costs low in this incredible property. (id:60325)
RE/MAX Real Estate (Kamloops)
2448 Barnhartvale Road
Kamloops, British Columbia
Beautiful lakefront setting on 78 Acres, located in the scenic Barnhartvale Valley, backing onto crown land with approx. 40 acres irrigated hayland/pasture with excellent water rights, including rights from Monte Creek for storage capacity. The 3 bdrm/2 bath rancher style home (not manufactured) features half basement, perfect for rec or games room & the upper floor features a very nicely updated kitchen with newer appliances & amazing views over the lake. Also a 30'x40' Quonset shop on property for parking all the toys. The property has excellent potential for horses and/or cattle with hayland that has produced up to 300 round bales per year (varies with weather conditions) & backs onto Crown land with miles of riding and/or hiking trails & just minutes to Hwy 97, Monte Lake & school bus pickup at your driveway. Also fire protected area. Currently tenanted on month to month basis. If you need more land, the adjoining 2 parcels are also listed for sale at 2370/2582 Barnhartvale Rd. Contact L.S. for details regarding the current grazing lease on adjoining crown land. (id:60325)
Exp Realty (Kamloops)
5996 Todd Hill Crescent
Kamloops, British Columbia
Welcome to this beautiful Kamloops home, situated on a half-acre corner lot and designed for those who want space, recreation, and room for all the toys! The property features a 620 sq. ft. detached shop, a four-car attached garage, and an inviting inground pool. Step inside the 2,700 sq. ft. custom home to find a functional main floor with two bedrooms, including a spacious primary suite complete with two closets, ensuite, and the convenience of in-room laundry. The bright and open kitchen is ideal for entertaining, equipped with stainless steel appliances and plenty of cooking space. A large dining area and welcoming living room make this level perfect for gathering with family and friends. Downstairs offers two more bedrooms, a full bathroom, a rec room, and additional laundry. This level also features a sauna and separate entry from the garage, adding flexibility for extended family, guests, or hobbies. Outside, enjoy the pool in your own backyard oasis or take advantage of the abundance of parking and storage options. This property offers a rare combination of privacy, function, and entertainment in one of Kamloops’ desirable neighborhoods. (id:60325)
Stonehaus Realty Corp
6066 Furrer Road
Kamloops, British Columbia
Stunning 3/4 acre South Thompson riverfront property with a spacious home, huge oversized 3-car garage, and subdivision potential. The private driveway is lined with grassy space, fruit trees, and room for development—new build, carriage house? (See City of Kamloops). Inside, a large foyer welcomes you, with an office perfect for a home-based business. Upstairs, the main living space offers breathtaking unobstructed river and mountain views from the living and dining rooms. Hardwood and tile flow through the open plan. Step onto the massive deck leading to the expansive grassy yard—ideal for a pool or landscaping. A secondary deck is off the dining room. The large kitchen boasts a huge island and ample cabinetry. The main floor also includes a 4-piece bath, den (possible 3rd bedroom), and two large bedrooms with ensuites. The primary bedroom features stunning river views. Downstairs offers great potential with a summer kitchen off the foyer, a family room, bedroom, and 2-piece bath. French doors open to unfinished space, ideal for a 2-bedroom suite with separate entry, roughed-in plumbing, and framed bedrooms. The massive heated shop is a mechanic’s dream—three large bays, with the third long enough for an RV/boat. Shop measures 32’8 x 64’9 plus an additional 17’9 x 27’2 storage/garage, offering space for 4+ vehicles. So much potential—bring your ideas! (id:60325)
Century 21 Assurance Realty Ltd
821 Woodrush Drive
Kamloops, British Columbia
This 5 bedroom, 4 bathroom home is a must see! Custom finished modern luxury from top to bottom with stunning unobstructed river views. An oversized driveway, exquisite landscaping, custom built shed, privacy, natural gas BBQ hookup and space to entertain including a second storey deck, pergola, and covered seating area! Walking in to an extra large entryway with custom moulding this open concept home includes a gorgeous kitchen with GE Cafe appliances, oversized island, quartz countertops, walk in pantry, and a built in bar complete with wine fridge. A spacious living room with cathedral ceilings, massive windows and natural gas fireplace. The primary suite is a true retreat offering a 5 star hotel experience with an electric fireplace, double sinks, walk in tile shower, freestanding tub with overhead chandelier and a huge custom walk in closet that dreams are made of! 4 bedrooms, 2 full bathrooms and an open loft upstairs the main floor has a powder room and downstairs includes a full bath, 5th bedroom, and two office/den rooms. The daylight walk out basement is finished high quality matching the quality of the house with electric fireplace, custom ceiling finish, and roughed in for the buyer to add an in-law/rental suite or a bar area for a games room! This home is located in a desirable, friendly community with outdoor adventures at your doorstep close to trails for hiking, mountain biking or power sports and just steps away from Kamloops beautiful river trail (id:60325)
RE/MAX Real Estate (Kamloops)
1298 Brechin Place
Kamloops, British Columbia
Welcome to this beautifully designed basement entry home on a corner lot in sought-after Aberdeen Highlands. Thoughtfully crafted with quality finishes throughout, this brand-new residence offers an open-concept upper level featuring a bright, spacious living area, elegant kitchen with large island, walk-in pantry and gorgeous appliances plus access to a covered deck which directly leads to your flat yard—perfect for indoor-outdoor living. Sliding glass doors open to a second spacious deck featuring a gorgeous pergola, and a custom brick gas fireplace complete this space. The upper floor also includes a luxurious primary suite with a modern, fresh ensuite and walk-in closet plus deck access, two additional bedrooms, full bathroom, and a laundry area. The entry level includes a versatile office/den, a fourth bedroom, full bathroom, a large mudroom, and great family room featuring sliding glass doors out to a patio area and additional outdoor space. Set on a quiet street with striking curb appeal, modern accents, and designer interior and exterior finishes, this home is located close to parks, schools, and shopping in one of Kamloops’ most desirable neighbourhoods. Double garage, built with attention to detail and modern living in mind. GST applicable. (id:60325)
Exp Realty (Kamloops)
1623 Emerald Drive
Kamloops, British Columbia
Welcome to this beautifully designed, light-filled custom built home featuring 4 bedrooms in the main house plus 1-bedroom basement suite. Located in the highly desirable Juniper Ridge community, this property offers complete luxury and style. Step through the front entrance and into an open, airy living space flooded with natural light from the home’s expansive windows. The gourmet kitchen is equipped with high-end THOR appliances, an 8 foot island, and an impressive walk-in pantry making it a dream space for cooking and entertaining. The primary bedroom is a complete sanctuary with a walk in closet, spa-like ensuite and convenient access to the covered deck. The fully finished basement is designed for enjoyment and versatility — featuring a stylish bar with its own dishwasher, abundant storage, second bonus laundry room, full bathroom with walk-in shower, built-in speaker system, and carefully thought out custom radiant heat concrete flooring. Additional premium features include a heated driveway to keep snow and ice away during those winter months, heated double garage, custom blinds and lighting throughout, a full legal suite with it's own entrance and separate radiant heating /cooling system. Come check out this exceptional one-of-a-kind home! (id:60325)
Royal LePage Kamloops Realty (Seymour St)
1294 Brechin Place
Kamloops, British Columbia
Luxury Living in Aberdeen Highlands Welcome to your dream home in the prestigious Aberdeen Highlands neighborhood! This stunning property offers a perfect blend of modern luxury and functional design, ideal for families of all sizes. The top floor is a true showstopper, featuring a beautifully designed kitchen with high-end appliances, ample counter space, and stylish finishes. The kitchen seamlessly opens to your backyard, creating the perfect indoor-outdoor living experience. The master suite on this level is a private retreat, boasting a spa-like ensuite bathroom and walk-in closet. The middle floor is perfect for kids or guests, offering a spacious rec room that’s perfect for movie nights, gaming, or hanging out. It also includes three additional bedrooms, and 2 bathrooms, providing plenty of privacy and comfort. As you enter the home on the main floor, you’re greeted by a bright and welcoming foyer. This level features a versatile den, ideal for a home office or quiet retreat, as well as a convenient powder room for guests. One of the standout features of this home is the elevator, offering effortless access to all levels, making it perfect for multigenerational living or those looking for added convenience. This home is thoughtfully designed to meet the needs of modern living while offering the luxury touches you deserve. Don’t miss the opportunity to call this exceptional property in Aberdeen Highlands your new home. Schedule your private showing today! (id:60325)
Exp Realty (Kamloops)
1609 Cordonier Place
Kamloops, British Columbia
Brand new seven bedroom, five bathroom home offers quality finishing throughout. The open-concept main floor features vaulted ceilings and expansive windows, creating a bright and airy ambiance—a stunning gourmet kitchen with quartz counters and a large center island. Four bedrooms on the main level. The master bedroom has a large five-piece ensuite with a custom tile base shower. A second bedroom on the main also has an ensuite. Features include heat pump, roughed-in central vacuum and built-in entertainment center in living room. Daylight basement has a large rec room, two bedrooms, a three-piece bathroom for primary floor use, plus a legal self-contained one-bedroom suite with laundry. Situated on a spacious 8,811 sq. ft. lot, this home also offers the Buyer potential to add a pool with city and geotechnical approval. Located on a quiet cul-de-sac. (id:60325)
Century 21 Assurance Realty Ltd
265 Rue Cheval Noir
Kamloops, British Columbia
Welcome to 265 Rue Cheval Noir! The stunning home packs a punch with a three car garage, 15,000 sq ft lot, four bedrooms on the upper floor and set up for a one bedroom in-law suite! This modern basement entry style home wins you from the street with modern styling and numerous windows to bring in that natural light. As you enter the home you are welcomed by the oversized entrance that leads to the even larger mud room, perfect for families! The upper floor has a huge open plan Kitchen/Living/Dining space with vaulted ceilings, three large bedrooms with a full bathroom, upper floor laundry and a Primary suite right out of a luxury hotel! The master bedroom features his and her walk-in closet, water closet, double vanity, tile shower and a large soaker tub! The basement has another bedroom, bathroom and rec room that could be an in-law suite or used for the main house. Lastly we have a huge oversized three car garage with one bay being 35 feet deep!! All of this on a huge landscaped lot in the Stunning Tobiano Resort Community! Please note TRA fee will increase from current amount next year, new amount unknown until 2026, as advised by the TRA office. All meas are approximate, buyer to confirm if important. (id:60325)
Exp Realty (Kamloops)
2742 Beachmount Crescent
Kamloops, British Columbia
Majestic two-story custom home with a fully finished basement located in the wonderful neighborhood of Beachmount Estates! This gorgeous home has six bedrooms PLUS a den and 3.5 baths! It’s very unique in that it has four bedrooms upstairs! The custom laundry room located on the same floor as the four bedrooms is incredibly convenient. On the main you have an amazing kitchen featuring a huge island and three sinks: one in the island, one on the surround, and a separate bar sink area! Perfect for the chef in the house and for entertaining! There's also a huge pantry and plenty of room in the great room! The property is fully landscaped with underground sprinklers in both the front and back. Central air, elegant finishings throughout and all appliances included. This home shows wonderfully and is the perfect family home. Don't miss this turn-key opportunity to move into this amazing neighborhood! (id:60325)
Royal LePage Westwin Realty
8925 Grizzly Crescent
Kamloops, British Columbia
Constructed in 2007, this impressive 4,400 sq.ft. home sits on 1/4 acre lot in a quiet, family-friendly neighbourhood near the BC Wildlife Park. Lovingly maintained by the original owners, this custom-designed two-storey home was built with space, function, and comfort in mind. Step into the grand open foyer and take in the spacious layout, with wide hallways, hardwood and tile floors, and panoramic views from the front rooms. The chef-inspired kitchen features granite countertops, stainless steel appliances, a built-in oven and cooktop, and flows into a formal living room with serene views of the private treeline beyond. Upstairs offers four generous bedrooms, plus a luxurious primary suite complete with a three-way fireplace, jetted soaker tub, dual sinks, walk-in shower, and spacious walk-in closet. The main floor includes a full 4-piece bathroom and dedicated laundry room for added convenience. The fully finished basement has separate access, ideal for future suite potential or extended family living. The flat, fully fenced backyard backs onto green space connected to the Wildlife Park—a peaceful, natural setting to enjoy year-round. Extras include a 22x20 garage with high ceilings and oversized doors, secure RV parking, on-demand hot water, central A/C, and wired 7.2 surround sound. This is a rare opportunity to own a truly spacious and thoughtfully designed home in a unique, nature-surrounded location. (id:60325)
RE/MAX Real Estate (Kamloops)
2073 Linfield Drive
Kamloops, British Columbia
Welcome to 2073 Linfield Drive—an exceptional multi- generational corner-lot home in one of Kamloops’ most desirable and growing neighborhood's. Set on a spacious 7,099 sq. ft. lot, this beautifully designed property offers almost 3800 sq. ft. of finished living space, plus a 611 sq. ft. triple-car garage. Inside, you’ll find 6 generous bedrooms, a large den, 4 full bathrooms, and a huge deck ideal for entertaining or relaxing outdoors. The smart and flexible layout also offers excellent potential for up to two separate suites—perfect for extended family or rental income. The triple garage provides ample room for parking, storage, or a workshop, while the wide corner lot adds both curb appeal and functionality. Located close to parks, schools, shopping, and more, this home offers the perfect blend of space, comfort, and long-term value. Don’t miss your chance to view this outstanding property—schedule your private showing today. All measurements are approximate. GST applicable! (id:60325)
Real Broker B.c. Ltd
2195 Galore Crescent
Kamloops, British Columbia
First Time on the Market in Juniper West! This custom-designed, one-of-a-kind home built by Fidanza is ideally situated at the end of a quiet cul-de-sac on Galore Crescent. Set on a spacious 8,567 sq.ft. lot, the property features a unique layout with a fully self-contained 1-bedroom legal suite—complete with its own private garage—located on the east side of the home, offering excellent flexibility and income potential. The main residence occupies the west side and boasts 3 spacious bedrooms upstairs plus a convenient office on the main entry level. The interior is tastefully finished with a mix of laminate, tile, and vinyl plank flooring, and the open-concept main living area features raised ceilings and sweeping valley views. The stylish kitchen is a true showpiece, with a large island ideal for entertaining and modern two-tone cabinetry that adds a designer touch. Enjoy privacy, a premium location, and the benefit of a mortgage helper—all in one exceptional home. All measurements are approximate and should be verified by the buyer. (id:60325)
Royal LePage Westwin Realty
1838 Cathedral Court
Kamloops, British Columbia
Extensively renovated Upper Sahali home in a highly sought after cul-de-sac location with in-law suite potential. Walk through the main entry of this home and you will find a grand entry which is as high as the second level. Off of the main entry there is a large formal living room with vaulted ceiling, updated fireplace, flooring and paint. The kitchen was fully gutted and renovated with white custom cabinetry and stone counters. There is a cute nook overlooking the flat private yard. Off of the kitchen there is a family room with yard access and an office space. The top floor includes 3 good sized bedrooms. The primary suite has vaulted ceilings, walk-in closet and a 3-piece ensuite. The two additional bedrooms on the top floor are great for the kids or guests as they have their bathroom across the hall. The basement level has lots to offer with a huge storage space which could become an additional bedroom or workshop. There is a nice size family room with fireplace, additional bedroom, 3-piece bathroom and a separate entry to a storage/gym/mudroom space which would be perfect for a kitchen if an in-law suite is desired. The yard is fully fenced and offers tons of privacy with lots of room for the entire family. Full list of upgrades included in documents. Day before notice appreciated for showings. (id:60325)
Century 21 Assurance Realty Ltd
3639 Overlander Drive
Kamloops, British Columbia
This wonderful Westsyde riverfront home with an extra wide lot is a gem, especially because the lot is above the 200yr flood plain. Close to schools and shopping, this meticulously kept home offers an open concept kitchen/ eating and family areas that flow to a large deck looking out to the N. Thompson River and panoramic views of the hills. The spacious deck is partially covered and has a gas connection. 2 gas fireplaces accent the family and dining rooms. The roomy primary bedroom has a W/I closet and a classy ensuite. An extra feature- additional sound proofing between bathrooms and floors. Main floor laundry w/sink and built in vac system are a bonus.The roomy walk out basement provides wonderful daylight and has a terrific multi use area with a gas fireplace, 2 bedrooms, and a full bathroom. There is also additional storage/workshop space and a separate entrance, providing the option for an in-law suite. The garage comfortably fits 2 vehicles and provides outside access as well. Book your appt today to view this wonderful family home! Bonus…This property is ABOVE the 200 yr flood plain (id:60325)
Engel & Volkers Kamloops
4038 Rio Vista Way
Kamloops, British Columbia
Enjoy your morning coffee as you take in views of the Golf Course, City and River Valley. Featuring an expansive open-concept design with impressive 10-foot ceilings creating an airy atmosphere. The gourmet kitchen boasts beautiful quartz counters and a spacious island that becomes the gathering spot for family and friends. Living and dining areas are bathed in natural light, extending seamlessly to the covered outdoor deck to take in those incredible views while providing comfortable outdoor living almost year round. The primary bedroom offers those same stunning views along with a generous walk-in closet and luxurious spa-style ensuite. The main floor includes a second bedroom or den, and main level laundry room for everyday convenience. The completely finished walkout lower level expands your living possibilities with a generous family room, exercise area, wet bar for entertaining plus two more bedrooms, and full bathroom. Exceptional storage solutions keep everything organized. The lower patio becomes your personal oasis where you can sip wine as you enjoy the amazing panoramic views. Efficient geothermal heating and air conditioning, double garage, and extra driveway area. Ideally located minutes from downtown Kamloops, world-class golf, and nature trails. Professionally landscaped grounds, done for you, are move-in ready! Neighbourhood fees are a $212 monthly which includes landscaping. (id:60325)
Exp Realty (Kamloops)
2850 Thompson Drive
Kamloops, British Columbia
Welcome to 2850 Thompson Dr — an impressive new build now ready for occupancy in one of Kamloops' most sought-after riverfront locations in Valleyview on the South Thompson River (deep channel - ideal for boating). This thoughtfully designed 2-storey home offers an inlaw suite, 5 bedrooms, 4 bathrooms, and over 3,000 sq ft of modern living space. The main level features soaring ceilings and an open-concept layout, with the living and dining areas drenched in natural light and overlooking the river. Upstairs, you'll find the primary bedrooms and a stunning open loft-style space that overlooks the main floor. Complete with a 2-car garage, this home combines function, style, and unbeatable location—perfect for multi-generational living or investment potential. Don't miss your chance to own a piece of paradise on the water! (id:60325)
Brendan Shaw Real Estate Ltd.
8548 Yellowhead Highway
Kamloops, British Columbia
Enjoy Panoramic Views of the Valley & River, Privacy, the opportunities 20 Acres provide, all within 30 min. of Kamloops! This Custom Home has seen recent updates to the kitchen, with new cabinetry, quartz countertops, double ovens, induction cooktop, huge pantry, custom Island, slate flooring & more. The main floor also boasts a huge living room with oversized windows & a Rock Fireplace, a bright den (which can be hidden behind a folding walnut wall & has sliding doors to the back yard), a recently renovated mudroom, laundry room & bathroom. This home offers space galore & is made for families, gatherings & entertaining! Upstairs you will find 3 generous bedrooms, 2 sharing a 4 pce bathroom & the primary with an ensuite & private deck. The lower floor offers a large family/games room, space for a home office or gym, a 4th bedroom & a 4 pce. bath. The home is serviced by 2 furnaces, 2 AC units & hotwater on demand. Outside is a detached shop w/ 10 ft ceilings & a garden shed combined with a chicken coop. The property is set up for horses with a paddock & shelter, tack shed, a coverall for hay storage + an alfalfa/grass hayfield producing 1000 square bales in a good year. Plenty of water here, with a well producing approx. 30-35 GPM for domestic use plus Irrigation from a community water system. There is so much to appreciate here * This property truly must be seen * pls. request feature sheet for more detail & see floor plans for home's complete layout. All meas. approx. (id:60325)
RE/MAX Real Estate (Kamloops)
2077 Linfield Drive
Kamloops, British Columbia
Welcome to this exceptional brand New Multi-Generational Home! This thoughtfully designed property offers the perfect solution for families seeking space, comfort, and versatility. Step into an elegant foyer that leads to an expansive upper level where a gourmet chef’s kitchen with a large island and quartz countertops anchors a sophisticated open-concept space that includes both a cozy family room and a formal living room. With 6 bedrooms + den and 4 bathrooms and 3,442 sq. ft. plus 432 sq. ft. double car garage, and featuring two finished slab-on-grade basement suites , this home is ideal for multi-generational living, allowing for privacy and independence while still being close to loved ones. Enjoy the outdoors from two spacious balconies, perfect for relaxing and taking in the views of the surrounding area. Located in a desirable neighborhood with easy access to schools, parks, shopping, and transit, this home truly offers everything you need for today’s lifestyle. Don't miss out on this incredible opportunity – book your private showing today! GST applicable. (id:60325)
Real Broker B.c. Ltd
707 Nicola Street
Kamloops, British Columbia
An incredible home located in the heart of Kamloops. This downtown home features some amazing updates while still maintaining its original character and charm. The home is large enough for the whole family coming in just under 3,500 sqft. The main level has the living room with a natural gas fireplace, dining room with a built-in wine rack, new bathroom, bedroom and a new kitchen. The kitchen has a gas range, oversized fridge/freezer, storage dining nook, and tons of cabinets. The upstairs has two huge bedrooms, another bathroom and laundry. One bedroom has an additional sitting area and the other a massive walk-in closet. The basement is an updated 2 bedroom suite with its own entry and laundry. Additional features/updates include: windows, furnace, HWT, A/C, appliances, light fixtures, metal roof, paint, sound proofing, french drainage, storage, sewer line and much more. Enjoy a fully fenced yard, pergola, and well maintained yard. Embrace downtown living and be walking distance to the farmers market, library, shopping, restaurants and so much more. Call to view. (id:60325)
RE/MAX Real Estate (Kamloops)
200 Grand Boulevard Unit# 137
Kamloops, British Columbia
Come and view this stunning new home built by a Kamloops Keystone Award-winning builder. This beautifully designed rancher offers over 1,800 sq. ft. on the main floor, making it perfect for those who want the convenience of one-level living. A one-bedroom legal suite provides the ideal space for family or extra income potential. The grand sundeck is perfect for entertaining guests or enjoying peaceful sunset evenings. With a spacious driveway offering plenty of parking, this low-maintenance home allows you to come and go with ease. Inside, the living room features elegant coffered ceilings that add a touch of sophistication and style. The massive kitchen and dining area provide the perfect setting for hosting large family gatherings. Don’t miss this incredible opportunity—schedule your viewing today! (id:60325)
RE/MAX Real Estate (Kamloops)
840 Deer Drive
Kamloops, British Columbia
Incredibly private 60+ acre off-grid property at the end of a no-thru road with panoramic views of Kamloops Lake and Cherry Creek Ranch. Sub-dividable (prelim approval 2017, now expired). 1,400 sq ft 3-bed, 2-bath wheelchair-accessible home (2018) with large wraparound deck, open concept layout, and extensive windows. Oversized solar system (40 panels, 10kW, 100A) with battery bank (2021). 25x36 Quonset with mezzanine, wood heat, water/power. 11x60 greenhouse (glass/oak beams), 4 wells, oversized septic (2018), and fully fenced gardens. Permaculture design in place. Multiple outbuildings including chicken coops and cold storage. 15–20 mins to Kamloops amenities. Ideal for buyers seeking rural independence, sustainable living, or development potential. This property offers the new owners so many options to make it their own. (id:60325)
RE/MAX Real Estate (Kamloops)
3650 Princeton Kamloops Highway
Kamloops, British Columbia
The home itself is a great functional layout for a family or those desiring space. The main living space is an open great room style with views from all the windows & includes 3 bedrooms & 2 full bathrooms. Walk off the kitchen to the wrap around deck with yard/shop access. The basement level is a daylight walk-out with 2 additional bedrooms, a large family room, storage, mud/laundry room & 2 bathrooms. WETT certified wood stove & hot tub off the side of the home to keep you warm! The property itself has so many great features: fenced & cross fenced, perfect horse set up: 8 paddocks with 10x20 shelters, frost free waterers with their own 20 amp service, 200 foot outdoor riding arena with tack shed, 60 foot round pen, 200 amp service to the home & 100 amp separate service to the horse area, a detached 15x30 shop & a 65x30 foot coverall shelter, hay barn & large fenced garden(approx. 50x80). Tons of parking. No GST. Notice required for showings (id:60325)
Century 21 Assurance Realty Ltd
2256 Coldwater Drive
Kamloops, British Columbia
Welcome to 2256 Coldwater, a brand new home currently under construction within the Trail Side II neighbourhood. Built by Cressman Homes, this three bedroom, two bathroom home PLUS a one bedroom, one bathroom legal suite is functional yet stylish for a growing family. The open-plan kitchen seamlessly flows into the dining and living areas, creating a bright and inviting atmosphere with tons of natural light. Along the main level are two spacious bedrooms, five-piece bathroom, laundry room with utility sink, and the Primate Suite. Featuring its very own sundeck, large walk-in closet, and airy ensuite with glassed-in shower, this Master Bedroom will be your peace at the end of a long day. The fully finished basement offers a large bedroom, which could easily serve as a rec room (or home office) with closet space for extra storage, access to the two-car garage, and direct access to the legal suite. Perfect for multi-generational homes, teenagers craving privacy, or as a mortgage helper, the one-bedroom suite is fully contained with a full bathroom, area for a washer / dryer stack, large kitchen and living area, and separate entrance. With its modern features and flexible layout, this is the fresh start you've been looking for. All measurements are approximate and were taken from building plans; buyers to verify. Book your private viewing today! (id:60325)
Exp Realty (Kamloops)
161 Rue Cheval Noir
Kamloops, British Columbia
Stunning lake and mountain views from this beautiful executive home in Tobiano. The main floor features a vaulted ceiling that frames the incredible views and brings in tons of natural light. The living area includes custom built-ins, a cozy gas fireplace, and opens onto a large front deck with topless glass railing—ideal for entertaining or relaxing. The chef's kitchen offers a large island, quartz counters, gas range, and plenty of cupboard space. Also on the main floor are three spacious bedrooms, including the vaulted-ceiling primary suite with a walk-in closet and luxurious 5pc ensuite featuring a freestanding soaker tub, separate tile shower, and double vanity. A stylish 4pc main bathroom completes the floor. The fully finished basement welcomes you with a large entryway and offers two additional bedrooms, a 4pc bathroom with tile surround, a bright laundry room with counters and cupboards, a home office, and a spacious rec room for movie nights, workouts, or games. The beautifully landscaped yard includes brickwork stairs leading to a flat grassy area—ideal for kids, pets, or a trampoline. Garden boxes with irrigation, gas BBQ hookup, and a gorgeous hot tub make outdoor living exceptional. Extras include a new heat pump (2023), underground power for future shop, gemstone lights, and a 12-zone irrigation system. Only 15 mins to Kamloops. Golf, marina, trails, and dining nearby. Don’t miss out—book your showing today! (id:60325)
Century 21 Assurance Realty Ltd
1332 Kinross Place
Kamloops, British Columbia
Tucked into one of Aberdeen’s most family-friendly pockets, this exceptional 4 bedroom + den, 3 bathroom basement-entry home backs directly onto parkland—offering the rare luxury of a wide, open backyard feel without the weekend maintenance. Just a short walk to the elementary school and the future high school site, this is a location designed for both today and the years ahead. Inside, the layout is spacious, bright and super functional. Morning coffee feels better on the front deck, while evenings are made for the covered back deck—perfect for year-round BBQs overlooking the park & valley. The fireplace adds warmth and ambiance to an already inviting living room space. The primary bedroom is generously sized, with a walk-in closet but it’s the ensuite that truly steals the show. Custom cabinetry, heated tile floors, a deep soaker tub, and a stunning tiled shower with three shower heads create a spa-like retreat you’ll look forward to every single day. Downstairs, the home offers flexibility for whatever stage of life you’re in. With a separate entry, additional bedroom, and rough-ins already in place for a suite with its own laundry, this space is ideal for extended family, a university student, or added mortgage help. Other features include: irrigation, an oversized heated double garage, wired for hottub, heated main floor bathrooms floors and quality finishing throughout, and you have a home that feels as good as it looks—welcoming, functional, and ready to grow with you. (id:60325)
Royal LePage Westwin Realty
1828 Norview Place
Kamloops, British Columbia
BELOW ASSESSED VALUE! Santa Fe Charm Meets Modern Comfort in the Heart of the City Welcome to this beautifully maintained Santa Fe-style home, perfectly nestled in an established and sought-after neighborhood. Boasting 6 spacious bedrooms plus a versatile den, 4 bathrooms, and open-concept living with a large kitchen, this home offers abundant space for families of all sizes — including a private in-law suite with separate entry, ideal for extended family or guests. This is a rare opportunity to own a unique and inviting home that combines style, function, and convenience. Enjoy breathtaking panoramic river and city views from the comfort of your covered sundecks or retreat to the tranquil courtyard garden for a peaceful moment outdoors. Designed for both relaxation and entertaining, this home features warm architectural details and a thoughtful layout that’s move-in ready. Whether you're hosting family, working from home, or simply enjoying a quiet morning coffee, this home offers both flexibility and flow. The thoughtfully designed indoor-outdoor living spaces create an effortless blend of comfort and beauty. Batchelor Heights offers the outdoor enthusiast an abundance of hiking and biking trails right outside your door. (id:60325)
RE/MAX Alpine Resort Realty Corp.
1553 Emerald Drive
Kamloops, British Columbia
Welcome to this bright and spacious five bedroom home in the heart of Juniper West, a neighbourhood known for its scenic views, trail access, and strong sense of community. Designed for modern family living, the main level offers an open layout filled with natural light. The living and dining areas connect seamlessly to a stylish kitchen with quartz countertops, a large island, stainless steel appliances, and ample cabinetry. A den provides flexible space for work or play, and a two piece bath adds convenience. From the main level, step out onto the large deck, perfect for outdoor dining or watching the kids play in the backyard. Upstairs, the primary suite features a walk in closet and a spa inspired ensuite with double sinks, a tiled shower, and a private toilet room. Two additional bedrooms, a full bath, a dedicated laundry room, and a spacious family room that can also serve as a fourth bedroom complete the upper floor. The lower level includes a bedroom for the main home plus a bright one bedroom suite with its own entrance and laundry, ideal for guests, extended family, or a mortgage helper. Enjoy a flat fenced backyard, double garage, built in vacuum, and underground irrigation. Close to parks, schools, and Juniper Market, this home blends space, style, and a true sense of community. (id:60325)
Stonehaus Realty Corp
2264 Coldwater Drive
Kamloops, British Columbia
Discover this inviting two-story home in the heart of Juniper’s Trail Side II neighbourhood. Thoughtfully designed as a basement-entry layout, it offers a bright front office and a legal 862-square-foot one-bedroom suite—perfect for extended family or as a mortgage helper. The main home features three comfortable bedrooms and two bathrooms, with an airy living room that boasts impressive eleven-foot ceilings. Gather with loved ones in the open living and dining area, which flows onto a sun-soaked front deck showcasing stunning views of the surrounding mountains and the Kamloops valley. The spacious kitchen opens to a covered back patio, ideal for barbecues or quiet evenings outdoors. Fully finished and landscaped, the property is move-in ready and offers a two-car garage for convenience and storage. Blending warmth, functionality, and scenic beauty, this Juniper home is the perfect place to create lasting memories. All measurements are approximate and were taken from building plans; buyers to verify. Estimated Completion Winter 2025. (id:60325)
Exp Realty (Kamloops)


The information contained on this website is believed to be reliable and while every effort has been made to insure that the information is accurate, Helen Ralph Personal Real Estate Company disclaims any implied warranty or representation about its accuracy, completeness or appropriateness for any particular purpose. This includes but is not limited to information provided by any third party which is accessed through this site via a hyperlink. Those persons who access this information assume full responsibility for the use of said information and understand and agree that the owner of this site, Helen Ralph Personal Real Estate Company, are not responsible or liable for any claim, loss or damage arising from the use of any information contained on this site. Any reference to specific products, companies or services does not necessarily constitute or imply recommendation or endorsement by the owner of this site, Helen Ralph Personal Real Estate Company.



