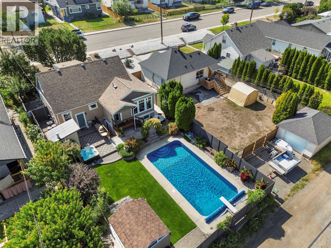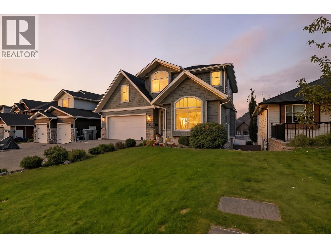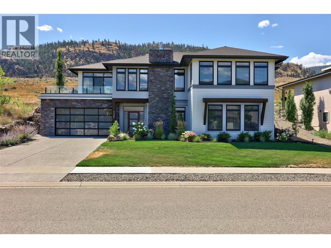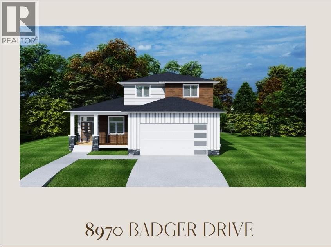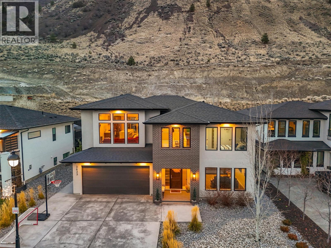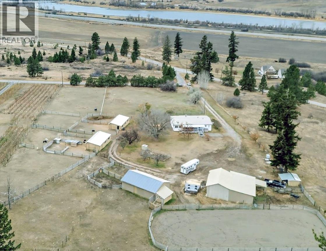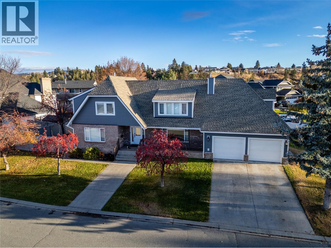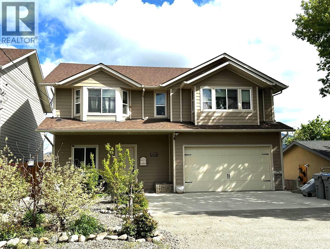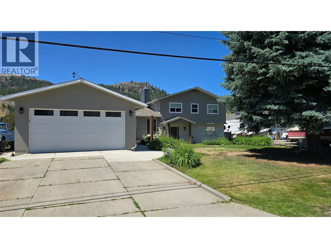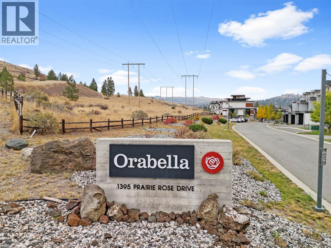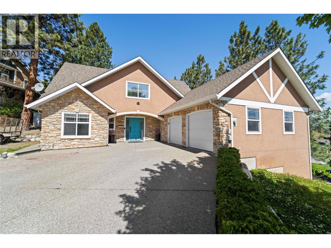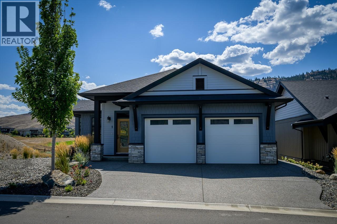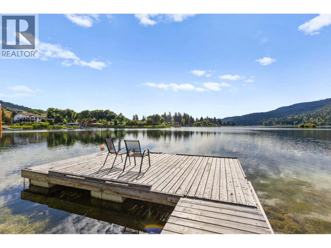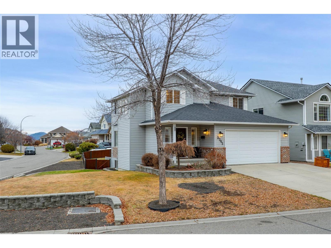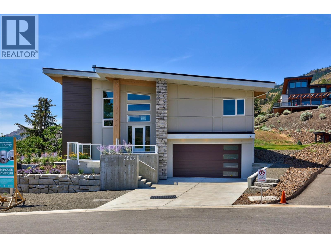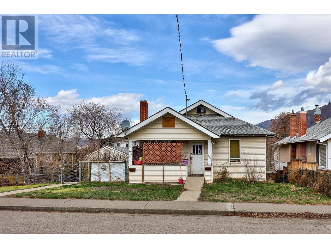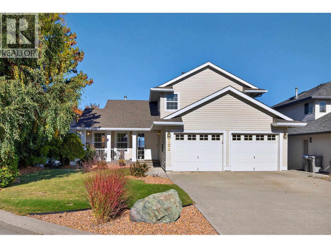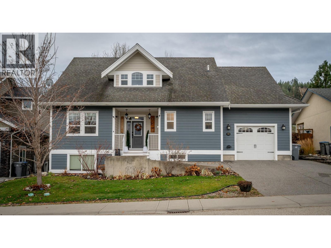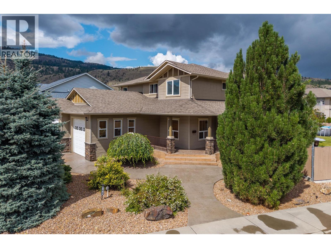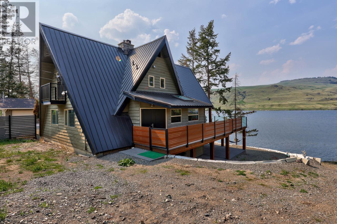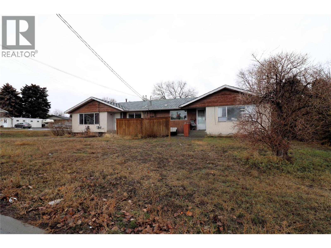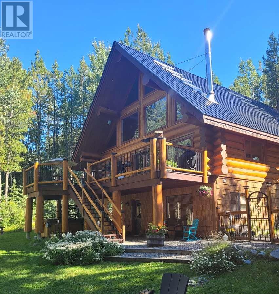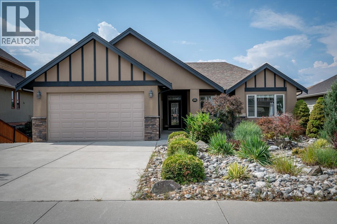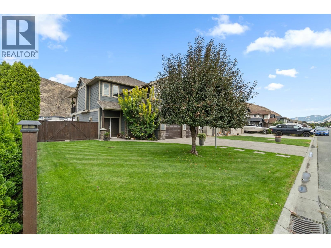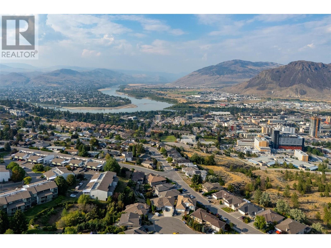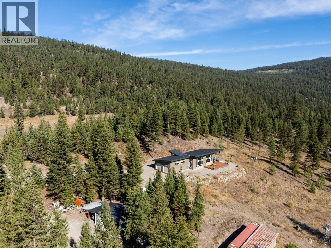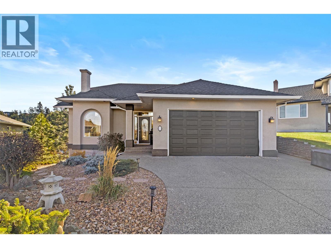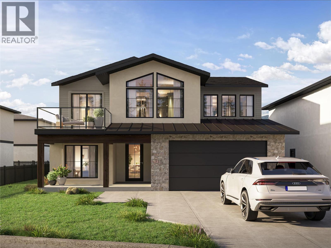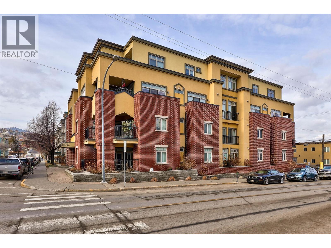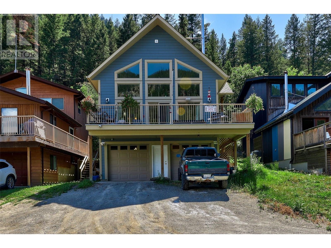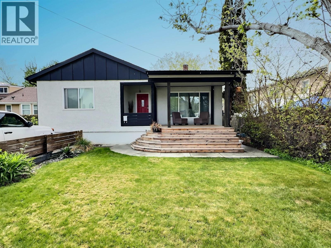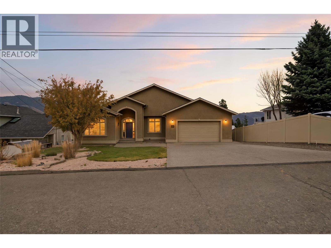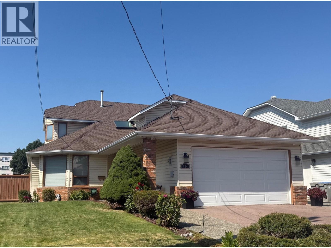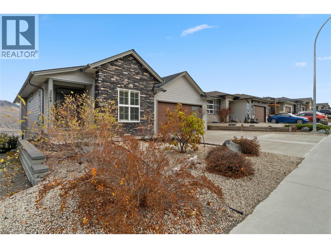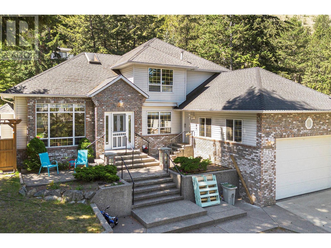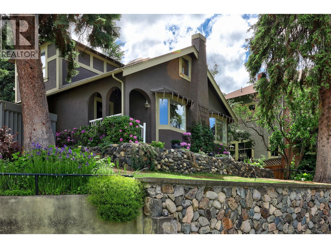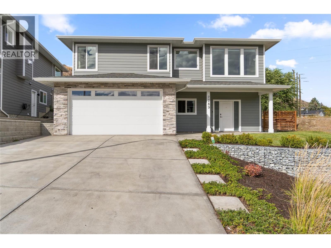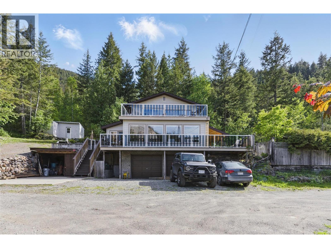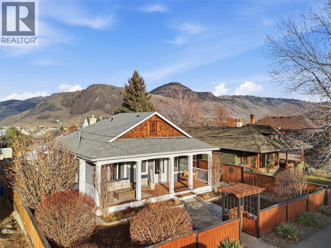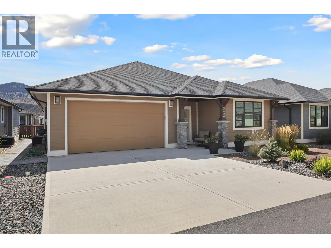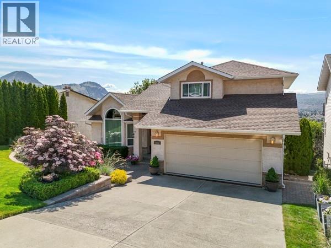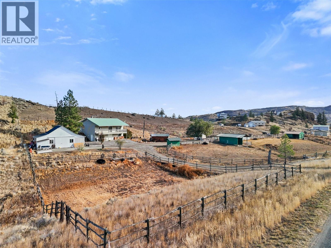1060 Pleasant Street
Kamloops, British Columbia
Welcome to the most charming house on Pleasant Street. This spectacular 4-bedroom, 3-bathroom home embodies the essence of downtown living: well-maintained, renovated, heated, with an in-ground swimming pool, hot tub, all while situated on a stunning block steps from downtown amenities. This 2-storey charmer has undergone thoughtful renovations with no expense spared, prioritizing longevity. From the custom-designed kitchen with granite counters, beautiful tile backsplash and gas range, to the hardwood flooring throughout the main floor. The backyard oasis features a heated inground pool with built-in stairs, a hot tub, spectacular low-maintenance perennials, including a rose-archway and multiple storage sheds. Space for the whole family, this home features 2 bedrooms upstairs, 1 on the main and 1 in the basement, plus 3 renovated bathrooms. Work or play from home in the basement office and rec room, host a lifetime of family dinners in the airy and bright dining space, with the help of your dream kitchen, making everything from dinner prep to cleanup a breeze. Updated light fixtures, windows, doors, roof, siding, tankless HWT, composite privacy fencing & more, this move-in-ready home is waiting for your family! (id:60325)
Exp Realty (Kamloops)
1553 Emerald Drive
Kamloops, British Columbia
Welcome to this bright and spacious five bedroom home in the heart of Juniper West, a neighbourhood known for its scenic views, trail access, and strong sense of community. Designed for modern family living, the main level offers an open layout filled with natural light. The living and dining areas connect seamlessly to a stylish kitchen with quartz countertops, a large island, stainless steel appliances, and ample cabinetry. A den provides flexible space for work or play, and a two piece bath adds convenience. From the main level, step out onto the large deck, perfect for outdoor dining or watching the kids play in the backyard. Upstairs, the primary suite features a walk in closet and a spa inspired ensuite with double sinks, a tiled shower, and a private toilet room. Two additional bedrooms, a full bath, a dedicated laundry room, and a spacious family room that can also serve as a fourth bedroom complete the upper floor. The lower level includes a bedroom for the main home plus a bright one bedroom suite with its own entrance and laundry, ideal for guests, extended family, or a mortgage helper. Enjoy a flat fenced backyard, double garage, built in vacuum, and underground irrigation. Close to parks, schools, and Juniper Market, this home blends space, style, and a true sense of community. (id:60325)
Stonehaus Realty Corp
135 Cavesson Way
Kamloops, British Columbia
Stunning Luxury Home in Tobiano Resort Community!! Built in 2020, this beautiful basement-entry home offers an exceptional floor plan with 3+2 bedrooms plus a den and 3 bathrooms. Enjoy spacious, light-filled living areas with modern design elements and exceptional craftsmanship throughout. The open-concept gourmet kitchen features high-end appliances, sleek quartz countertops, and stylish finishes, flowing seamlessly into the dining area and great room. A contemporary linear gas fireplace and expansive windows frame breathtaking views, while the covered wrap-around patio extends your living space outdoors. The finished basement includes a large family room, two additional bedrooms, and a versatile artist’s den or home office - perfect for guests or creative pursuits. Situated on a 0.37-acre lot with beautiful landscaping with irrigation and drip lines for hanging baskets. This home showcases beautiful Hardie board siding with cultured stone accents, a spacious double garage, and a long, flat driveway. The private, level backyard is ready for your grand ideas! Located just 5 minutes to Tobiano Golf and Bruker Marina and only 20 minutes to Kamloops. This home is surrounded by nature and world-class recreation, offering an unmatched lifestyle. Experience refined resort living with unparalleled views in every direction - a must-see home! (id:60325)
RE/MAX Real Estate (Kamloops)
8970 Badger Drive
Kamloops, British Columbia
Amazing 2 story home with finished basement for your in-laws. Appealing floor plan with over 3191 sq ft finished. The bedrooms are spacious and the main floor boasts a custom kitchen. The home is currently under construction and if you hurry there is still time to choose colours and finishing's. Call listing agent for more information. (id:60325)
Royal LePage Kamloops Realty (Seymour St)
3633 Sillaro Place
Kamloops, British Columbia
This modern 2019-built home is located in the highly regarded Sun Rivers community, known for its scenic setting and convenient access to amenities. The home offers a functional layout with quality finishes and a bright, open-concept main floor that connects the living room, dining area, and kitchen. The kitchen features a large island, sleek cabinetry, and stainless steel appliances, with direct access to the backyard patio. The primary bedroom is privately situated on the main level and includes a custom accent wall, walk-in closet, and a well-finished ensuite. Two additional bedrooms, a full bathroom, and a dedicated office complete the main floor. The lower level includes a spacious rec room, laundry room, powder room, and access to both the garage and an unfinished gym/storage area. The backyard and covered patio area are designed for everyday use, featuring a built-in fireplace, comfortable seating area, a hot tub, and space for outdoor dining and entertaining. Backing onto the natural hillside, the yard provides privacy and a quiet, relaxing atmosphere. Living in Sun Rivers offers walking paths, a strong sense of community, and quick access to the Bighorn Golf Course, restaurant, and clubhouse amenities. This home is ideal for buyers seeking modern construction, a practical layout, and inviting outdoor space in one of Kamloops’ most desirable communities. (id:60325)
Exp Realty (Kamloops)
1528 Laveau Road
Kamloops, British Columbia
This stunning 5-acre property offers the ultimate in rural living with a variety of versatile outbuildings and modern comforts. The 24' x 40' barn is equipped w/an insulated tack room, dog kennel, hot/cold sink, washing machine, and hot water tank. A separate 20' x 32' workshop w/power & oversized truck door attached to a spacious 24' x 40' carport, perfect for RV, tractor or trailer parking. Horse lovers will appreciate the 60' x 140' riding arena, 2 horse shelters w/heated auto waterers & hay storage, plus multiple corrals, a chicken coop/pen, a garden shed, and a tool shed. Fully fenced & cross-fenced, this property is ideal for a variety of animals and hobbies. The charming 1,872 sq ft home has been completely updated, featuring an open concept main floor with a peninsula kitchen, dining, and living spaces. With 3 bedrooms, an office, and 2 bathrooms, this home offers both comfort and functionality. The oversized main bathroom is a true retreat, with a 2-man Jacuzzi tub and double walk-in shower. The basement awaits your creative touch, offering endless possibilities and does have a bathroom rough in. Enjoy the outdoors on the 8' x 24' covered deck, perfect for relaxing or entertaining. The property also includes numerous fruit trees, a garden area, and a drilled well with plenty of water pumping 11-12 gpm. This home is ready for you to move in and enjoy the country lifestyle! A must-see for anyone seeking the perfect blend of rural charm and modern amenities. (id:60325)
RE/MAX Real Estate (Kamloops)
1915 Glen Gary Drive
Kamloops, British Columbia
This nearly 4,000 sq. ft. executive family residence offers quality finishing throughout with five bedrooms and four bathrooms set on a beautifully sized 7,000 plus sq. ft. lot. The main floor is anchored by an oversized and exceptionally well appointed 400 sq. ft. living room that is fully open to the kitchen nook and dining area to create an outstanding unified environment for everyday living and entertaining. A bright and thoughtfully designed home workspace with generous windows completes the main level. The upper floor features three spacious bedrooms including an impressive primary suite with extensive closet space and a separate private room that provides an ideal retreat while still remaining close to younger family members. The lower level feels newly remodelled and offers incredible versatility including additional bedrooms, a spa inspired bathroom, a family zone perfect for kids and an abundance of flexible space. Exterior upgrades completed in 2022 give the home its striking modern presence and curb appeal. A fully fenced flat yard for private enjoyment is not to be overlooked . This is an exceptional and well appointed home designed for quality time together and one that should not be missed. (id:60325)
Royal LePage Westwin Realty
620 Hemlock Street
Kamloops, British Columbia
LOCATION, LOCATION! Amazing family home in quiet area close to all amenities and TRU. Vaulted open plan main floor has a great view of the north valley and easy-care laminate floors throughout. Granite island kitchen includes stainless appliances. Dining for the largest gatherings. 3 bedrooms on the main with huge Master enjoying a 4pc ensuite & walk in closet. Plumbed for main floor laundry in hall closet. Great room is plumbed for a gas fireplace if desired. Entry level has a 3 bedroom in-law suite with open plan kitchen and laundry. One larger bedroom enjoys a 4 pc ensuite. Currently used for student boarders. Basement floor is a fully finished daylight walk out with finished two-bedroom in-law suite with separate entry. Kitchen and spacious open plan living/dining room plus 4pc bath and appliances are included. 2 huge bedrooms and access to the fenced backyard and gardens. All appliances and central air included. Great central location for university and lots of parking space. Perfect mortgage helpers and close to shops, hospital, recreation and transit. (id:60325)
RE/MAX Real Estate (Kamloops)
4355 Furiak Road
Kamloops, British Columbia
Great Opportunity for Riverfront Living in this custom 5 Bedroom 4 Bathroom Home in the excellent family neighborhood of Rayleigh. A beautiful open design with incredible views of the North Thompson River Valley where the living room dining room and kitchen open up to to the large backyard right on the River! On the upper floor the huge master suite has its own private covered balcony and 3pc ensuite, plenty of storage plus 3 more bedrooms and a full bathroom. The lower floor could be used as a suite or B&B with separate entrance, laundry, 3pc bath and kitchenette/living room plus a large semi finished basement for a rec or exercise area. Plenty of room for the toys with tons of parking and a oversize 32X22 attached shop/garage with over height ceiling plus a large multi purpose shed in the fenced backyard with easement access and a small floating dock to pull the Boat up to. Call Listing agent for details or a private showing. (id:60325)
Coldwell Banker Executives Realty (Kamloops)
1973 Tranquille Road
Kamloops, British Columbia
Order for Conduct of Sale. ""Foreclosure."" Property size and room info have been provided by BC Assessment, Landcor, Lawrenson Walker Real Estate Appraiser & Listing Realtors. June 24, 2025. This information should be verified if important. Zoning Residential R2. Please be advised that property is sold ""As Is Where Is"". No trespassing. Photo link is available along with Numerous Documents on listing. Welcome to this exceptional executive home on the Thompson River! Sitting on a nearly 30,000 sq ft lot, this property offers unmatched space and potential. The expansive home features 11 bedrooms and 5 bathrooms on the main upper & lower floors. Lower level has 4-bedrooms, 1-bathroom, kitchen & living rm basement suite has a private entrance and separate laundry—perfect for extended family, multi generational living or rental income. Upper level gourmet kitchen overlooks a backyard with a grape arbor creating the perfect setting. Large windows flood the home with natural light. Step onto the oversized deck to take in breathtaking river views, stunning Kamloops sunsets, and the serene sounds of nature. The spacious yard offers endless possibilities for a garden, play area, or entertaining. With new R2 zoning, this home has incredible development potential. Walking distance to shopping, yoga, and cafeterias, with the airport, golf, and trails nearby. Don't miss the 2 car detached garage/shop as well! 24 hours' notice for all showings. (id:60325)
RE/MAX Integrity Realty
RE/MAX Lifestyles Realty
2244 Valleyview Drive
Kamloops, British Columbia
This brand-new build which was built as BC Energy Step Code (or Zero Carbon Step Code) Level 4, sits on an impressive 11,000 sq ft panhandle lot, offering both space and privacy in a convenient Valleyview location. The level-entry design includes a fully framed and drywalled basement, ready for you to finish to suit your needs. On the main floor, you’ll find just over 1,500 sq ft of thoughtfully planned living space with 3 bedrooms and a bright, open-concept layout. The kitchen is a true centerpiece, featuring an island with bar seating, stone countertops, tiled backsplash, and stainless steel appliances. The living room showcases beautiful details including a cozy fireplace with wood mantel and a tray ceiling, while the dining area opens to a covered patio and yard access. The primary suite offers a walk-in closet and a spa-inspired ensuite with custom tiled shower, dual sinks, and a private water closet. Two additional bedrooms and a 4-piece bathroom complete the main floor. Practical touches include a mudroom with laundry and storage leading to the garage. Outside, a privacy fence and ample parking enhance the quiet setting, tucked away from Valleyview Drive yet within walking distance to shopping, dining, services, and transit. Families will appreciate the short 5-minute walk to the elementary school and just 15 minutes to the secondary school. GST applicable. Finishing the basement is negotiable. (id:60325)
Royal LePage Westwin Realty
1395 Prairie Rose Drive Unit# 18
Kamloops, British Columbia
Welcome to one of the most beautiful Orabella units, part of Kamloops’ award-winning multi-family project. Designed with care and attention to detail, this residence was customized during pre-construction to create a thoughtful and comfortable layout. Upstairs, you’ll find three bedrooms, including a spacious primary suite with both hillside and city views, a luxurious ensuite, and a full secondary bathroom, perfect for family or guests. The main level showcases custom Excel cabinetry, including additional built-ins in the living room, a Wolf gas range, quartz countertops throughout, a custom tile backsplash, and beautiful Cross Design lighting that enhances the home’s warmth and ambiance. A laundry room off the garage adds everyday convenience, and a spacious office provides the ideal workspace. Every finish reflects pride of ownership and timeless style. Enhancing everyday living is a Control 4 home and sound system, with integrated speakers in the main floor living room, kitchen, primary bedroom, and rooftop patio. Throughout the home, Q. Design Centre window coverings add a refined finishing touch. You’ll also enjoy hot water on demand, undermount sinks on the top two levels, and the serenity of backing onto the quiet Kenna Cartwright hillside. Downstairs, the fully finished basement offers plenty of flexibility with a spacious gym, rec room, fourth bedroom, full bathroom, and generous storage, the perfect mix of function and comfort. (id:60325)
Royal LePage Westwin Realty
1548 Assiniboine Road
Kamloops, British Columbia
Welcome to this spacious 3-storey home in a quiet Sahali neighborhood. This home is perfect for growing or multi-generational families. The bright and airy great room with cozy gas fireplace, features engineered hardwood throughout and opens to a covered deck with gas quick-connect for BBQ, perfect for entertaining. The large kitchen boasts loads of counter and cupboard space, plus stone countertops & gas stove (2024) . A convenient main floor laundry leads to the oversized 22'11"" x 25'2"" garage with an EV charger. There's ample parking, including RV parking with a 30-amp plug-in. The main floor also includes a primary bedroom with a 4-piece ensuite (heated tile floors), double closets, and French doors leading to a patio with a hot tub-ready outlet. An additional 2-piece bathroom is located on the main floor. Downstairs, you'll find a beautifully finished walkout in-law suite with a separate entry & modern kitchen, a games room, den, and a spacious bedroom. The large room under the suspended garage slab offers endless possibilities. Enjoy a private, fenced yard with irrigation just minutes from schools, shopping, transportation, and hiking trails. Quick possession is available. (id:60325)
Exp Realty (Kamloops)
260 Rue Cheval Noir Unit# 1
Kamloops, British Columbia
Welcome to 1–260 Rue Cheval Noir in Fairway Homes—a premier gated community and bare land strata in Tobiano offering resort-style living just twenty minutes from Kamloops. This rancher-style, fully detached home blends elegance with thoughtful functionality and showcases breathtaking views of Kamloops Lake and the award-winning golf course. Residents enjoy exclusive use of exceptional amenities, including an outdoor pool, hot tub, and private lounge area—perfect for relaxing or entertaining. Inside, the contemporary open-concept design is highlighted by sleek, modern finishes: Quartz countertops, soft-close cabinetry, an oversized kitchen island, wine fridge, and upgraded lighting throughout. The stunning covered deck extends your living and entertaining space with picturesque views, outdoor heaters, phantom screens that can fully enclose the area, and a built-in BBQ for year-round enjoyment. The primary suite offers true luxury with a walk-in closet and a beautiful 5-piece ensuite featuring a soaker tub, glass shower, and modern tile work. The main level is complete with an additional bedroom that can double as a home office, convenient laundry, and access to the double garage for all your toys. The walk out daylight basement boasts 2 additional bedrooms, a full bathroom , rec/family room and an additional flex/media space. A truly exceptional opportunity to live, rest, and play in one of Tobiano’s most sought-after communities! (id:60325)
Exp Realty (Kamloops)
2504 Gould Road
Kamloops, British Columbia
Enjoy rare, level lakefront where the land meets the water seamlessly at this beautifully renovated 4-bedroom, 2-bathroom home on Pinantan Lake. Perfect for families and outdoor enthusiasts, this tranquil four-season retreat offers swimming, fishing, paddle boarding, and kayaking in summer, while winter brings ice skating, skiing, and a variety of snow sports right at your doorstep. Renovated within the last ten years, the home features a new roof, siding, electrical, furnace, water filtration, solid wood floors, fir trim and baseboards, custom cabinetry, and updated kitchen and bathrooms. The main floor offers open living spaces with stunning lake views and access to a large sundeck, while the fully finished walk-out basement leads directly to the level yard and shoreline. The property also includes a detached wired shop, carport, greenhouse, garden shed, woodshed, dock, and covered patio. Just 30 minutes to Kamloops, 25 minutes to Harper Mountain, and 1 hour to Sun Peaks - this is lakefront living at its finest. (id:60325)
RE/MAX Kelowna
2345 Bramble Lane
Kamloops, British Columbia
Show home ready and available now. This beautifully updated two story home invites you into a warm, stylish living room that flows into a bright dining area and a spacious, fully renovated kitchen—perfect for daily life and entertaining guests. Over the past fourteen years, the original owner has thoughtfully renovated the home with: new kitchen cabinetry, granite counters, tile backsplash, upgraded stainless steel appliance package, reconfigured ceiling and lighting, engineered hardwood flooring, fresh interior paint, bathroom renovations including heated floors, a cozy gas fireplace with a one of a kind stately mantle , a newer ashphalt shingle roof, and a neutral color palette that creates a timeless, move-in-ready feel. The lower level adds valuable flexibility with two bedrooms, a full four piece bathroom, and a comfortable family room—plus, a separate entry that offers privacy for aging parents, teens, guests, or a private workspace. The home sits on a level corner lot with low maintenance landscaping and guest parking available on two street sides—convenient for visitors and everyday life. Located in a connected, family focused neighborhood where community matters. Enjoy seasonal block parties, shared potluck brunches, and a much loved annual Easter egg hunt. A brand new high school to be built, making this a rare opportunity for families to settle into a true K–12 community. More than a house—this is your next chapter. (id:60325)
Sotheby's International Realty Canada
3562 Sage Drive
Kamloops, British Columbia
Live Your Dream in Westsyde! Welcome to the 2025 Dream Home - a stunning 2,355 sq. ft. Net Zero Ready retreat where modern design meets everyday comfort. Imagine sunlit mornings in your open-concept living space, soaring vaulted ceilings overhead, and panoramic windows framing Westsyde’s serene beauty. Evenings are for cozying up by the gas fireplace, hosting friends in the chef-inspired kitchen with gas range, or retreating to your spa-like primary suite. With 3 spacious bedrooms and 3 stylish bathrooms, there’s room for family, guests, and the lifestyle you’ve been waiting for. The ICF basement adds warmth, quiet, and a perfect guest space or media room. This home isn’t just beautiful - it’s brilliantly efficient. Built to BC Step Code 4, it features airtight construction, advanced heating and cooling, and fresh-air HRV ventilation for lower bills and year-round comfort. Outside, sleek stone, warm wood, and a durable metal roof create head-turning curb appeal while protecting your investment. Nestled in family-friendly Westsyde, close to schools, shopping, trails, parks, and the Dunes golf course, this home offers a lifestyle of comfort, connection, and sustainability. Your dream home is ready for you! NO GST (id:60325)
Oakwyn Realty Ltd
636-640 Battle Street
Kamloops, British Columbia
Investment opportunity in downtown Kamloops. This property operates as a fully licensed rental property with 11 studio units, each unit includes 4pc bathroom and kitchen. The property includes 2 titles and measures 8400 square feet. Includes 2 buildings total (8 units & 3 units) with alley access for parking. Zoned RM-4 (medium-high density). Contact listing Realtor for full listing package and financials. (id:60325)
Exp Realty (Kamloops)
992 Canongate Crescent
Kamloops, British Columbia
This meticulously maintained Aberdeen home overlooks Pacific Way Elementary School and offers an unparalleled view of Kamloops blending modern updates with functional design. The main floor features a spacious kitchen with a large island, eat-at bar, and breakfast nook that opens to a family room with breathtaking views + access to a two-tiered deck perfect for barbecues, entertaining, or enjoying sunsets. The main floor also features a cozy living, dining room with gas fireplace, laundry room, 2 piece bathroom, and a mudroom connecting to the double garage. Upstairs, the primary bedroom offers a walk-in closet, 3 piece updated ensuite with custom-tiled shower, and private balcony encapsulating the scenic Kamloops landscape. The upstairs also has two additional good-sized bedrooms and a 4 piece main bathroom. The walk-out basement has a bright and open 1 bedroom self-contained suite with separate entry, laundry, 4 piece bathroom and a recroom + storage room outside of the suite. There have been many updates throughout including furnace, hot water tank, washer/dryer, leaf filter gutter protection (2024), roof (2019), upper patio duradeck (2022), and more. This home is immaculately maintained inside and out and is a must to view! (id:60325)
RE/MAX Real Estate (Kamloops)
8909 Grizzly Crescent
Kamloops, British Columbia
Beautiful custom built home in peaceful Campbell Creek neighbourhood. 3 bedrooms up with the master having a large walk in closet, window settee and a 5 piece ensuite including jacuzzi tub, as well as a 4 piece main bathroom and large storage area. The main floor has engineered mahogany hardwood floors, large island kitchen with corian island top, deluxe appliances, open concept living room with coffered ceiling, office/bedroom in front, dining room with french doors leading out to the deck and fenced backyard, backing onto Campbell Creek. This home has the best access to the creek in the most usable/enjoyable stretch of the creek. Main floor laundry room, 2 bedroom self contained inlaw suite with separate entrance in the basement. HE furnace and heat pump. Hot water on demand, high end lighting, central vac, security system. All measurements are approximate, buyer to verify if important. (id:60325)
Royal LePage Westwin Realty
704 Mccurrach Road
Kamloops, British Columbia
Exceptional family home on a large corner lot in one of Kamloops’ most sought-after neighborhoods - steps from parks, schools, shopping, transit, and the rec center. Featuring 9’ ceilings, abundant natural light, and an open-concept layout, the main floor offers a spacious kitchen with island and pantry, awesome dining and living room space, plus full views of the private, fully fenced, park-like backyard. 2 cozy patio areas to enjoy depending on the time of day along with above ground pool. Upstairs provides 3 large bedrooms, a versatile family/4th bedroom, and a luxurious primary suite with Jacuzzi, shower, and custom walk-in. The bright basement has a 1-bedroom + den suite with separate entrance (currently tenanted), laundry, in-floor heating, and plumbing to the den. Polished concrete floors with radiant heat on all 3 levels—including the oversized garage with 9’ doors, bump-out, and heated 15x16 bonus room (shop/gym) Extras: stamped concrete driveway, RV parking with hookups, 200-amp service, newer heat pump, central vac, tasteful millwork, wood blinds, underground sprinklers and mature landscaping. This home is great for families and entertaining. The custom features are abundant and will impress from the moment you walk through it. Turn-key, move-in ready and quick possession possible. (id:60325)
Exp Realty (Kamloops)
2215 Barbara Avenue
Kamloops, British Columbia
PRICED BELOW ASSESSED VALUE! Must be sold! Location! Location! Almost 1/2 acre lot, in a quiet cul de sac, backing on the river with paved side driveway for great yard access. Lots of front parking doubles as games court for family fun & exercise. Handy man will love the 22x28 double garage with 220 power & handy 2 pc bath. Enjoy the benefits of the bright, modern 4 bedroom in-law suite for very good investment income & very clean tenant wanting to stay. Main has 4 bedrooms -- 2 with ensuites & 4pc main bath, giving lots of room for your family plus huge family room for games or entertaining. Bedroom off the Master would be great home office. Living room enjoys a cozy fireplace. Kitchen comes with all appliances & central air included. Main opens to the huge back yard with view of the river. Sub-fenced for tenant use and dog kennels plus storage sheds with power. Bonus man cave with patio door access from the yard with TV, used for smokers that opens to additional large storage space behind. All appliances included up & down. Great side access to the yard. (id:60325)
RE/MAX Real Estate (Kamloops)
9027 Planet Mine Road
Kamloops, British Columbia
Experience the allure of waterfront living at this enchanting Stump Lake home, nestled on a serene 0.62-acre oasis. This sun-drenched haven offers a tranquil retreat from urban bustle, with ample space to create lasting memories with loved ones. The main level boasts a sleek, modern kitchen, two cozy bedrooms, a bathroom, and a vaulted living room with a wood-burning fireplace and floor-to-ceiling windows. These open to an expansive 42x15 covered deck, ideal for barbecues, outdoor gatherings, and soaking in the breathtaking lake views. The upper floor features a secluded master bedroom with a 3-piece ensuite and a private balcony for added tranquility. The lower level reveals a vast, fully finished recreation room, a spacious den, a sauna, a second wood fireplace, a bathroom, laundry facilities, and ample storage. Equipped with heat pump, central AC and a 200-amp electrical service, this home has year around access and tons of potential to create memories that will last a lifetime. (id:60325)
Royal LePage Westwin Realty
158/160 Vicars Road
Kamloops, British Columbia
This spacious duplex sits on a double lot (118 x 100 feet) with frontage on two streets, making it an ideal site for a multi-family development. Each side features 2 bedrooms, 1 bathroom, and a full basement with incredible potential for future suites or additional living space. Conveniently located in the sought-after Valleyview neighborhood, close to schools, parks, and amenities. NOTE BEST USE FOR THIS PROPERTY IS FOR A MULTI FAMILY DWELLING. Seller has preliminary design for 15 unit 3 bedrooms apartment building and has been in preliminary discussion with City of Kamloops re approval process. Please have clients drive by site prior to requesting showing. Location is in an area next to other apartment complexes (id:60325)
Royal LePage Kamloops Realty (Seymour St)
3729 Ridgemont Drive
Kamloops, British Columbia
For more information, please click Brochure button. Quick Possession Available! Welcome to 3729 Ridgemont Drive, a stunning custom log home nestled on a private 1-acre lot in the peaceful community of Lac Le Jeune, BC. Surrounded by nature and backing onto crown land with direct access to the Gus Johnson Trail and the lake, this home offers a truly unique outdoor lifestyle. Designed for year-round comfort in high-elevation climates, it features a durable metal roof, SIPS roof panels, ICF foundation, HRV system, a Pacific Energy wood stove, and two electric forced-air furnaces. The open-concept layout offers a warm and inviting living space with large windows that frame forest views and welcome in natural light. The home includes three bedrooms, three bathrooms, an office, and a versatile flex room. The lower level boasts a fully self-contained unregistered suite with its own entrance, kitchen, and separate furnace—ideal for extended family or guests. Outside, enjoy the hot tub or gather around the fire pit in the fully fenced backyard. Additional highlights include a 10x10 storage shed, 200-amp service with potential for a future shop or garage, and recent upgrades to the community water system. Located just minutes from the world-class Stake Lake cross-country ski trails and Lac Le Jeune Resort, this property is also on a school bus route and benefits from a fire mitigation plan currently in progress. (id:60325)
Easy List Realty
8759 Badger Drive
Kamloops, British Columbia
Step into quality with this magnificent two-story home, expertly built by the award-winning Kellermeier Contracting. From its elevated position, this property captures unobstructed, panoramic views that enhance every living space. The location offers the perfect balance of convenience and recreation, moments from downtown, premier golfing at Rivershore Links, and the Kamloops Wildlife Park. With a full finish on all three levels, this home is move-in ready and includes flexible suite potential. With both a one bedroom and two bedroom layout available it makes this very disirable for multi generational living. The main level features sophisticated living spaces, including a private den, a well-appointed kitchen with hard surface counters and an oversized eating bar, plus six included appliances. The upper level hosts a comfortable laundry room and three large bedrooms, including a primary suite with a spa-like ensuite and custom tile shower. The walk-out lower level provides bright, level access to the yard and features two spacious bedrooms, a full bathroom, and a generous family room. Attention to detail is evident throughout, from the decorative retaining wall to the added fire suppression system. (id:60325)
Royal LePage Kamloops Realty (Seymour St)
1067 Quail Drive
Kamloops, British Columbia
Large Custom Rancher with Panoramic Views – Best Value in Batchelor Heights This spacious, one-owner 4-bedroom, 3-bathroom custom rancher offers over 10,000 sq. ft. of land, sweeping city views, and exceptional quality throughout—making it one of the best value properties in Batchelor Heights. Located in a quiet, established area, this home combines generous square footage, thoughtful design, and incredible flexibility for a variety of lifestyles. The main floor features a bright, open-concept layout with vaulted ceilings, oversized windows, and a seamless flow between the kitchen, dining, and living areas. The gourmet kitchen includes granite countertops, a large island, walk-in pantry, and direct access to a massive covered deck—ideal for entertaining or relaxing while enjoying the view. The primary bedroom offers stunning vistas, a walk-in closet, and a private ensuite. Two additional bedrooms and a full bathroom complete the main floor. The fully finished walk-out basement provides even more living space, featuring a large rec room, fourth bedroom, and rough-ins for a 1-bedroom in-law suite. There’s also a second laundry hook-up, ample storage, and room for a home theatre, gym, or hobby area. Fllat, fully fenced backyard has been professionally landscaped by Xscape Landscaping features include RV parking, central A/C, and a double garage. Don’t miss your chance to own one of Batchelor Heights’ best value view homes—book your showing today! (id:60325)
RE/MAX Real Estate (Kamloops)
2690 Briarwood Avenue
Kamloops, British Columbia
Gorgeous Custom Home in Brock’s Most Sought-After Area This stunning custom residence is nestled in one of Brock’s most desirable neighbourhoods, offering both a true sense of community and a home built with quality, and high-end finishes.The deluxe chef’s kitchen, designed with abundant storage, spice racks, pullouts, soft-close cabinetry, and a generous island. Premium features include a 48-inch Italian Bertazzoni six-burner gas range, a second oven, a commercial-grade range hood, and a convenient pot filler.The great room makes an impression with soaring tray ceilings, floor-to-ceiling windows, and hand-scraped hickory hardwood floors with views. The living room and the primary bedroom open to a full-length, covered deck—perfect for entertaining or quiet evenings. The main floor offers two bedrooms, including a spacious primary suite with a large walk-in closet and a luxurious five-piece ensuite. The soundproofed walkout basement provides flexibility with a large recreation room and wet bar, or the option of a fully self-contained one-bedroom suite.A drive-through triple-car heated garage with a workshop adds exceptional functionality. Additional highlights include central air conditioning, designer lighting, underground sprinklers, low-maintenance landscaping, wiring for a hot tub, and a large RV parking area.This home seamlessly combines luxury, privacy, and breathtaking views—an exceptional opportunity in one of Brock’s most sought-after neighbourhoods. (id:60325)
RE/MAX Real Estate (Kamloops)
125 Mahood Place
Kamloops, British Columbia
Large 3 level home in Lower Sahali with stunning river vista views. Close to city center, RIH, TRU, shopping, services and Tournament Capital Centre. 10 bedrooom home plus a den and 7 bathrooms. The top level features wood kitchen, living room with gas fireplace and deck, 3 bedrooms & 3 bathrooms. Master with an ensuite and walk-in closet. Middle level features a curved stairway, games room with fabulous views, 4 bedrooms, 2 baths and deck. 2 furnaces and 4 hot water tanks. Fenced backyard, double garage, 200 amp service and central air. Natural gas outlets on each deck level. Perfect for a large family and/or a revenue property. (id:60325)
RE/MAX Real Estate (Kamloops)
10076 Tranquille-Criss Creek Road
Kamloops, British Columbia
Welcome to your private playground in the Tranquille Valley. Set on 28 acres with the Tranquille River running through the property and a seasonal waterfall visible from the deck, this 2-year-old true rancher was built with no expense spared. The home offers 2 bedrooms, 1.5 baths, a heated 2-car garage, soaring ceilings, concrete floors with hot water in-floor heat, a cozy fireplace, Wi-Fi–capable appliances, and custom blinds. This is a dream for outdoor enthusiasts: ATV, snowmobile, and horse access to Red Plateau, Crown land on two sides, and endless trails right from your door. A 30 GPM well, 200-amp service, propane backup generator, and powered sea can add year-round convenience and peace of mind, plus Starlink internet keeps you connected. (id:60325)
Engel & Volkers Kamloops
1909 Glen Gary Drive
Kamloops, British Columbia
Discover refined living in this beautifully crafted, four-level split home with a bright walk-out daylight basement. Perfectly positioned in sought-after Eagle Heights on a quiet cul-de-sac, this custom residence backs onto a serene forested greenbelt, offering exceptional privacy and a picturesque natural setting. With approximately 3,200 sqft of well-designed living space, this home offers 4 bedrooms and 4 bathrooms. The thoughtfully modelled kitchen opens to a cozy eating area and an inviting family room complete with a gas fireplace and sliding doors to a covered deck—ideal for year-round enjoyment. The impressive living room boasts vaulted ceilings and a gas fireplace, overlooking the elegant formal dining room. A convenient den and laundry room complete the main level. The lower level provides a spacious family/rec room perfect for movie nights or entertaining. Comfort and convenience abound with central air conditioning, built-in vacuum, underground sprinklers, and a relaxing jetted tub. Modern paint tones complement a tasteful blend of hardwood, tile, and carpet flooring throughout. On-demand hot water, Roof 2021. This is an exceptional opportunity to own a beautifully appointed home in a prime location, surrounded by nature yet close to amenities. Don’t miss it! (id:60325)
Royal LePage Kamloops Realty (Seymour St)
38 Rue Cheval Noir Unit# 113
Kamloops, British Columbia
Latitude at Tobiano — a prestigious new lakeside community perched above the shores of Kamloops Lake, sets the stage for this stunning basement-entry home offering over 2,600 square feet of thoughtfully designed living space. Including a 715-square-foot roughed-in one-bedroom suite, offering the opportunity for multi-generational living or additional rental income. The open-concept main floor showcases elegant built-ins in the living room and a modern kitchen complete with quality appliances. In total, there are four bedrooms plus the suite, and three bathrooms, providing ample space for family and guests. The impressive primary suite features a generous walk-in closet and a spa-inspired four-piece ensuite with double vanity and walk-in shower. The property comes fully landscaped for a complete move-in-ready experience. Located within a bareland strata community, fees include strata insurance and management, landscaping of shared areas, snow removal, and street cleaning for added peace of mind. Encircled by the celebrated Tobiano Golf Course, now GreenTee Country Club, with a full-service marina, and endless outdoor adventure — from hiking, biking, and horseback riding to boating and fishing just minutes from your door. This fully finished home offers a refined blend of comfort, convenience, and resort-style living in one of the area’s most sought-after settings. Estimated Completion Winter 2025. *Please note TRA Fee will apply once occupancy takes place (amount pending)* (id:60325)
Exp Realty (Kamloops)
370 Battle Street Unit# 401
Kamloops, British Columbia
A rare offering! This top-floor corner unit, facing northeast, is available from its second owner. Centrally located in the City Center, it’s just blocks from RIH, the theater, Sandman Centre, parks, cafés, shopping, a bus route, and more. Approximately 5–10 minutes to TRU and the Canada Games Pool. The Dorchester is a high-end, 15-unit complex with a Mediterranean-style stucco exterior. This spacious one-level apartment features approximately 2,000 sq. ft. of tastefully finished living space, including two large decks—one facing north and the other south. The open-concept living area includes a dream kitchen equipped with a gas-burning Wolf range, Sub-Zero fridge, and built-in Miele dishwasher. The kitchen has been updated with quartz countertops and an oversized island, perfect for entertaining. There are two bedrooms, each with its own ensuite, as well as a third bathroom for guests. Enjoy peace and quiet from the moment you enter this beautifully maintained home. Additional features include two side-by-side parking stalls, two storage lockers, and a unique dual geo-thermal heating and air conditioning system—each with its own dedicated loop. (id:60325)
Engel & Volkers Kamloops
1848 Paul Lake Road
Kamloops, British Columbia
Nestled on the tranquil shores of Paul Lake, just 20 minutes from Kamloops, this stunning lakefront home offers the perfect blend of natural beauty and modern comfort. Featuring breathtaking water views, the property boasts a private dock—ideal for boating, swimming, or simply relaxing by the water. Inside, you'll find a spacious, open-concept layout with soaring vaulted ceilings that fill the home with natural light. The well-designed floor plan includes three generous bedrooms, including a master suite complete with a five-piece ensuite bathroom. Double garages over 30' deep per side provide ample storage for vehicles and outdoor gear, while the surrounding landscape offers endless opportunities for recreation and relaxation. Don’t miss this rare opportunity to own a piece of paradise in the welcoming community of Paul Lake. (id:60325)
RE/MAX Real Estate (Kamloops)
Brendan Shaw Real Estate
327 Royal Avenue
Kamloops, British Columbia
This riverfront property is located just minutes from downtown on trendy Royal Ave. With both front and back decks providing additional living space, the main floor plays host to nearly 1800sf. Inside, there are 3 bedrooms on the main floor with an updated kitchen featuring stainless steel appliances, under-mount sink with garburator, quartz counter tops, brick island, open concept floor plan with a 20x20 deck (10x20 covered with T&G vaulted ceilings). Loads of character with the barn wood feature wall, barn door, original brick work along with the post & beams. The renovated 1 bedroom basement suite includes sound proof insulations, hardwood floors, custom bench seating, paint, electrical & large open concept layout, updated 4pc bathroom with heated tile and urinal for the boys! Other features & highlights include underground sprinklers, updated heat pump, furnace, hot water tank, new dryer, electrical panel upgrade to 200 amp service, all new plumbing & electrical. 14 x 36 detached shop, updated exterior paint, gable ends and gutters, dock, wired for a hot tub. Separate laundry up / down. Previously renting for 6K per month, this is a great income property or family home. measurements approx. buyer to verify if important. (id:60325)
Exp Realty (Kamloops)
6219 Sundown Road
Kamloops, British Columbia
Offered for sale by the current owner! If you’ve always dreamed of working from home, living a self-sufficient lifestyle, and growing your own food, this property may make that dream come true. This boutique farmhouse sits on 5 flat acres bordering the scenic Thompson River. The property is fully fenced and cross-fenced, and includes a horse track system inspired by Jamie Jackson’s Paddock Paradise. In addition to the main buildings, you’ll find a garden shed, tack room, and three animal shelters. There’s also a 1,000 sq. ft. detached outbuilding featuring a health-certified commercial kitchen, with the option to convert it into a studio or large heated workshop with 200-amp service. Both main buildings are equipped with IH-certified well water treatment systems, and the property holds a water license for irrigation.Permaculture vegetable garden, fruit orchard, vineyard, and approximately 2.5 acres of regenerative agriculture pastures. Within just 5 minutes, you can enjoy the privacy of a secluded beach along the South Thompson River. Blue Bunch Farms is an established and successful market business, offering a farm-to-table operation with an online store and podcast. The property is also perfectly suited to host weddings, workshops, a farm store, or campground operations. The seller is open to entering into an agreement to purchase her well established business along with the property. Conveniently located—approximately 30 minutes from Kamloops and 15 mins from Cache Creek. (id:60325)
Engel & Volkers Kamloops
4767 Uplands Drive
Kamloops, British Columbia
Discover this gorgeous custom-built Barnhartvale rancher with breathtaking valley views. This level-entry home welcomes you with a wide foyer that opens into a grand open concept living, kitchen, and dining area featuring hardwood floors, stone countertops, wall oven, large island, and beautiful custom stained-glass accents. The living room includes a built-in with gas fireplace, and the dining area steps out to a spacious deck with gas BBQ hookup and sweeping panoramic views. The main floor offers a generous primary bedroom with walk-in closet and a luxurious ensuite complete with soaker tub and steam shower, along with an office/optional second bedroom, a large laundry room with sink, and a convenient 2pc guest bath. A sweeping staircase leads to a bright walkout basement with a second gas fireplace, two large rec rooms (ideal for a gym or art studio with sink), two additional bedrooms, a 4pc bathroom, ample storage, and excellent suite potential with its own separate entrance and natural light. French doors open to a covered patio and landscaped yard. Additional features include central vacuum, an oversized heated garage, underground irrigation, 200-amp service, and stunning handcrafted stained-glass details throughout. (id:60325)
Stonehaus Realty Corp
864 Nicolani Drive
Kamloops, British Columbia
This elegant two-storey executive home combines classic charm with modern comfort—perfectly designed for family living. From the moment you arrive, the home’s impressive street appeal and manicured landscaping set the tone for what’s inside. With a double garage, RV parking, and extra driveway space, there’s room for everyone and everything. Step into the welcoming foyer where an elegant curved staircase leads to the upper level. The sunken living room and formal dining area feature easy-care laminate flooring—ideal for both everyday living and stylish entertaining. The spacious kitchen, with natural light from a vaulted skylight, boasts newer stainless-steel appliances and brand-new quartz countertops being installed—creating a perfect space for family meals and gatherings. The adjoining family dining area overlooks a cozy sunken family room with a gas fireplace and patio doors opening onto a covered BBQ deck. The private, fenced backyard has underground sprinklers and mature fruit trees and backs on a daycare. A handy stairwell from the yard offers outside access to the unfinished basement, perfect for extra storage or your future development ideas. Two additional bedrooms and a convenient laundry room are located on the main floor. Upstairs, the spacious primary suite features a spa-inspired ensuite with a jetted tub and bidet, along with two more well-sized bedrooms for the kids. This exceptional home is ready to welcome your family and create memories for years to come. (id:60325)
RE/MAX Real Estate (Kamloops)
2064 Saddleback Drive
Kamloops, British Columbia
Amazing 4-bedroom, 3-bathroom home in desirable Batchelor Heights! This home was built in 2017 but shows like it's brand new, this true rancher layout offers modern living with the perfect blend of style and functionality. The bright open-concept main floor features stunning mountain and river view; your new favourite coffee spot will be the back deck! The spotless kitchen with Quartz countertops has a pantry for all your storage needs plus an island with room for bar seating. Enjoy the comfort of a gas fireplace in the cold winter months in the spacious and bright living room. Downstairs, enjoy a spacious rec room plus a fully finished area with a 2 bedroom suite potential. The lower level is already set up with electrical, plugs, and laundry wiring and venting, just add a kitchen and laundry/water hookups in the utility room to create a 2-bedroom suite (with City of Kamloops approval) with soundproofing in the ceiling. The main floor has a full rec room in the basement outside of the potential suite. Alternatively you can keep the layout as is and it's a perfect family home with a second living room in the basement. Additional features include underground irrigation, Waterdrop filtration system and energy-efficient LED lighting throughout for bright, hassle-free living. Meticulously maintained this home offers incredible versatility and value in one of Kamloops’ most sought-after neighbourhoods. Don’t miss your chance to make it yours, book your private showing today! (id:60325)
RE/MAX Real Estate (Kamloops)
1833 Pratt Road
Kamloops, British Columbia
QUICK POSSESSION on the main floor, in this peaceful country living home, just minutes from the City! Enjoy the perfect blend of rural tranquillity and urban convenience with this 2-storey home just 15 minutes from downtown Kamloops. Nestled on a private, fully fenced, and treed 1-acre lot, this property offers space, privacy, and the freedom to add a shop or garden to suit your lifestyle. Inside, the home features a bright and open layout with 3 bedrooms and 3 bathrooms. The spacious 17x12 kitchen seamlessly connects to a vaulted family room—ideal for entertaining or relaxing with family. A cozy living room with a gas fireplace and a generous dining area add to the inviting atmosphere. Upstairs, the primary suite includes a walk-in closet and a 3-piece ensuite, plus two additional well-sized bedrooms. The fully finished basement offers excellent flexibility, complete with a large 1-bedroom self-contained suite with a separate entrance and laundry—perfect for extended family or rental income. Also has a Heated 2-car garage and a drive-through driveway with RV parking. All appliances included. This is a rare opportunity to enjoy a quiet, private setting without sacrificing access to city water, schools, shopping, and other city amenities. 24 hours’ notice required for the tenant downstairs. (id:60325)
Royal LePage Kamloops Realty (Seymour St)
141 Connaught Road
Kamloops, British Columbia
Beautifully appointed character home with exceptional street appeal, highlighted by stone walls and a prime central location in the City Center. Just minutes from RIH, shopping, restaurants, parks, theater, schools, and approximately 10 minutes to TRU. This well-cared-for West End property has been lovingly maintained by a long-time owner and is truly a pleasure to show. The home features 4 bedrooms and 2 bathrooms, with one bedroom conveniently located on the main floor. The spacious custom 15’ x 13’ kitchen with eating area flows into a formal dining room, which sits adjacent to the cozy living room with its striking rock gas fireplace. Outdoors, the property is fully fenced and showcases a heated in-ground pool (heater and pump are newer, the seller is not sure of the age of the liner), tastefully enclosed with wrought-iron fencing—perfect for entertaining. The yard is beautifully landscaped and low maintenance, offering both charm and convenience. Quick possession is possible. (id:60325)
Engel & Volkers Kamloops
2289 Grasslands Boulevard
Kamloops, British Columbia
Beautifully appointed Batchelor Heights home offering quality construction, modern style, and flexible living spaces. Built in 2019, this 5-bed, 3-bath home blends modern design with smart functionality. The open-concept main level showcases a chef’s kitchen with a custom eating bar, quartz countertops, and engineered hardwood floors. Gas rough-in for a range and 200-amp service add extra convenience. Downstairs, the bright daylight basement offers excellent flexibility with a 2-bedroom in-law suite featuring its own laundry, separate entrance, and mini-split A/C. Additional upgrades include a dedicated sub-panel with usage meter for the suite, two hot-water tanks, and sound-proof insulation between levels. Wiring is in place for a future hot tub, and there’s additional tenant parking below (not part of the lot). The home also features a double garage and central A/C—everything you’d expect in a well-kept, move-in-ready home. Contact the listing agent today to schedule your private showing! (id:60325)
Royal LePage Westwin Realty
2250 Paul Lake Road
Kamloops, British Columbia
Welcome to one of the largest yards in Paul Lake—a rare 0.23-acre property offering endless adventure and space to roam. Whether you’re into mountain biking, dirt biking, hiking, snowshoeing, skiing, or ice fishing, this is your year-round escape into nature. This beautifully updated 3-bedroom, 2-bath home offers over 2,000 sqft of bright, open living. The main floor features a seamless layout with an open-concept kitchen, dining, and living area that flows onto a wrap-around deck with stunning lake and mountain views—perfect for sunrise coffees or sunset BBQs. The spacious primary suite feels like a retreat with a walk-in closet, spa-like ensuite, and your very own private sauna. Upstairs, a large family room opens to a sunny sundeck, alongside two additional bedrooms ideal for guests, kids, or home offices. Outside, the fully fenced yard is a rare find—one of the biggest in the community—backing onto Crown land for added privacy and direct access to the wilderness. There’s also a workshop for all your toys and gear, plus ample parking for vehicles, boats, and sleds. Whether you’re chasing powder in the winter or trails in the summer, this lakeside sanctuary is where memories are made. Don’t miss your chance to live in harmony with nature—right at your doorstep. (id:60325)
RE/MAX Real Estate (Kamloops)
660 Battle Street
Kamloops, British Columbia
This beautifully updated 4-bedroom, 3-bathroom home offers a perfect blend of indoor comfort and outdoor living, nestled in the desirable South Kamloops neighbourhood. Enjoy privacy and convenience, just steps from downtown, schools, transit, and the hospital. The outdoor space features a welcoming front patio, a covered back deck, and a backyard with underground sprinklers, a gardening station with sink, and a built-in BBQ pit. Rear alley access provides ample parking, including RV space and a single garage. Inside, the custom kitchen boasts solid wood cabinetry, stainless steel appliances, and direct access to the covered deck. The bright, open living space flows seamlessly, with vinyl flooring and large windows. The lower level offers two additional bedrooms, a spacious rec room, and a 3-piece bath with a walk-in shower—ideal for extended family or a potential suite conversion. Key updates include: Full renovation (2018) High-efficiency furnace & central A/C (2019) Move-in ready and offering a fantastic location and lifestyle. Contact us to schedule your private showing today. Measurements to be verified by the buyer if important. (id:60325)
Coldwell Banker Executives Realty (Kamloops)
641 Shuswap Road Unit# 228
Kamloops, British Columbia
Welcome to 228-641 Shuswap Road E in the highly sought-after gated community of Sienna Ridge! This immaculate home has luxury finishes, smart technology, and resort-level comfort all just minutes from downtown Kamloops. Inside, a seamless open-concept layout is enhanced by soaring ceilings, natural light, and quartz countertops throughout the entire home, including the laundry room. The chef’s kitchen offers high-end appliances, a large island, and generous prep space that flows effortlessly into the dining and living area—perfect for entertaining or enjoying cozy evenings by the fireplace. The primary suite serves as a private retreat, featuring a beautifully updated ensuite with heated floors, upgraded double vanity, and a beautifully tiled walk-in shower with body jets and a rain head for a true spa-like experience. Downstairs, a true wine enthusiast’s dream! A custom temperature-controlled wine cellar with Sapele wood racking, and a built-in wet bar with imported tiles to give that extra dreamy feel! With a movie theatre featuring surround sound as well, this area makes for a perfect hosting space or wine tasting event for your friends and family! Outside, the private, low-maintenance yard with covered patio, creating the perfect setting to unwind. Every detail of this home has been thoughtfully curated for style, comfort, and functionality - simply too many to list! A must see in person home! (id:60325)
Exp Realty (Kamloops)
1771 Galore Place
Kamloops, British Columbia
Welcome to this beautifully maintained basement-entry home nestled in the highly sought-after Juniper West neighbourhood. The main level offers three generous bedrooms and a bright, open-concept design that effortlessly connects the kitchen, dining, and living areas—ideal for both everyday family living and entertaining. The stylish kitchen features a centre island, corner pantry for added storage, and modern finishes throughout. From the dining area, step out onto the patio—perfect for summer BBQs and hosting guests. Additional main-level conveniences include laundry and a versatile den downstairs, offering extra space for a home office, playroom, or additional living area. The fully self-contained basement suite is thoughtfully designed with a private entrance, two bedrooms, a full 4-piece bathroom, and a spacious open-concept kitchen, dining, and living area. In-suite laundry, along with a dedicated hot water tank and separate hydro meter, make this suite ideal for rental income or extended family living. Located in one of Kamloops’ most desirable neighbourhoods, this home is a fantastic opportunity for families, multi-generational living, or savvy investors alike. (id:60325)
Engel & Volkers Kamloops
865 Norview Road
Kamloops, British Columbia
This home is not a drive by and is quite deceiving looking at it from the street. Located in Batchelor Heights, this nice 2 storey, multi split walk out basement home has everything a family would want. When you first drive up to this home, you know that it has been meticulously well taken care of once you see the beautiful manicured lawns, gorgeous flower arrangements and gardens. As you enter the house, there is large foyer with stairs that lead up to the 3 bedrooms and main bathroom. The primary bedroom is big and has a W/I closet with a 5 pc ensuite with jacuzzi tub. Off of the foyer on the main floor is a large formal living room, formal dining room, beautiful oak kitchen with a breakfast nook. From there you can exit through the doors where you can sit, relax and enjoy the lights from the city and the spectacular panoramic view from your 12’ x 29’ sundeck with glass panel railings. The family room has bay windows and is separated form the breakfast nook with a railing. Off of the family room is a 3 pc bathroom and laundry room with a mandoor out to the garage. Downstairs to the basement, there is a utility room, a bedroom, rec room, an indoor workshop(bedroom) that is well insulated and has a 220 plug. Exit out to a nice covered patio area to the beautifully landscaped tiered gardens and privacy trees. This is a very nice home that will not disappoint. Please contact the listing Realtor for more information. (id:60325)
Royal LePage Westwin Realty
5849 Buckhorn Road
Kamloops, British Columbia
Watch stunning sunsets with panoramic views from this private 20-acre Cherry Creek property. 3 bedroom and 2 bathroom home, inlaw suite on lower level. Large kitchen, open to living and dining area. Tile flooring throughout for easy maintenance. The spacious primary bedroom easily accommodates a full king suite and has direct access to a 3-piece bath with a walk-in glass shower. A front deck spans the full length of the home, overlooking Thurman Pond—perfect for watching local wildlife. Ideal for horse enthusiasts, the property includes fenced pastures with auto-waterers, a private riding arena, barn, gazebo, outbuildings. Irrigation under a water license, and a well for domestic use. Fenced area for pets or small kids next to house! 15 minute drive to Costco! A great opportunity to own acreage with incredible views and peaceful country living just minutes from Kamloops! (id:60325)
RE/MAX Real Estate (Kamloops)


The information contained on this website is believed to be reliable and while every effort has been made to insure that the information is accurate, Helen Ralph Personal Real Estate Company disclaims any implied warranty or representation about its accuracy, completeness or appropriateness for any particular purpose. This includes but is not limited to information provided by any third party which is accessed through this site via a hyperlink. Those persons who access this information assume full responsibility for the use of said information and understand and agree that the owner of this site, Helen Ralph Personal Real Estate Company, are not responsible or liable for any claim, loss or damage arising from the use of any information contained on this site. Any reference to specific products, companies or services does not necessarily constitute or imply recommendation or endorsement by the owner of this site, Helen Ralph Personal Real Estate Company.



