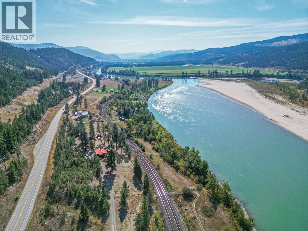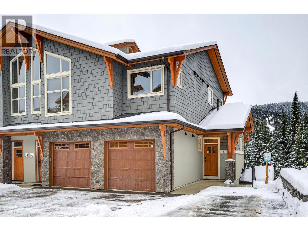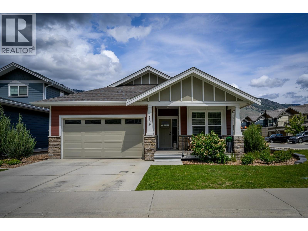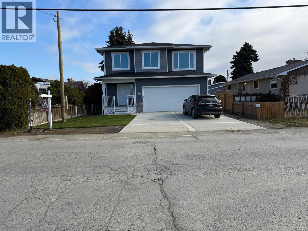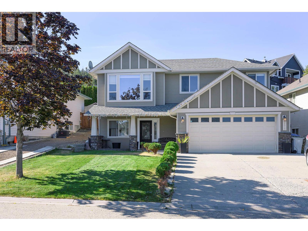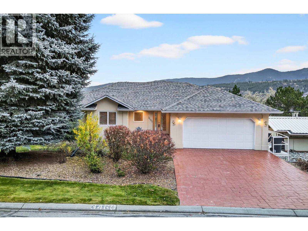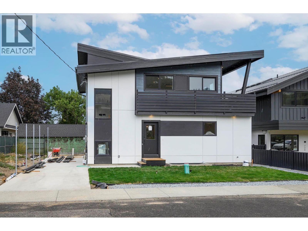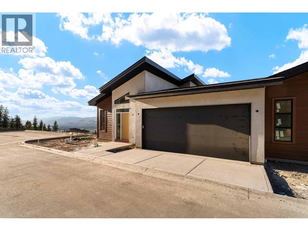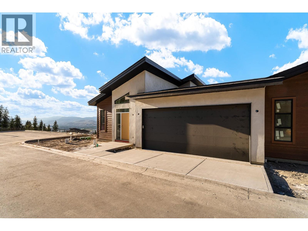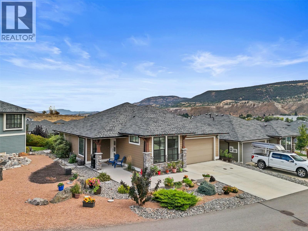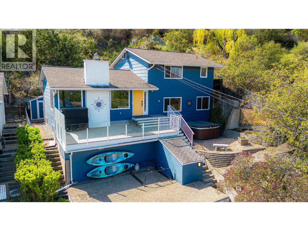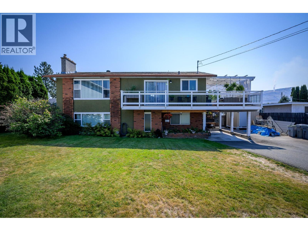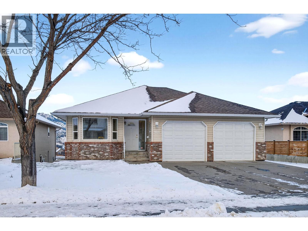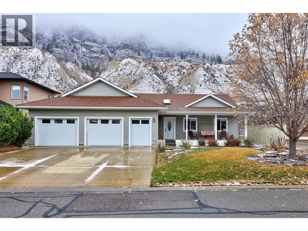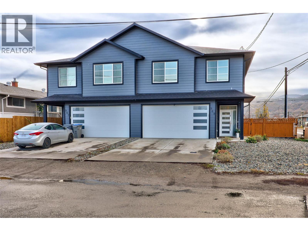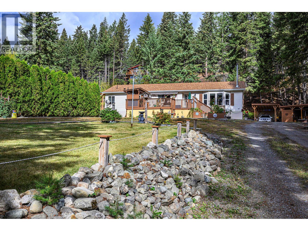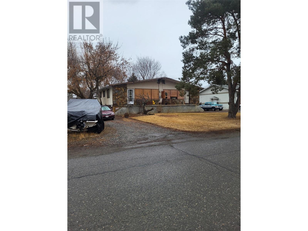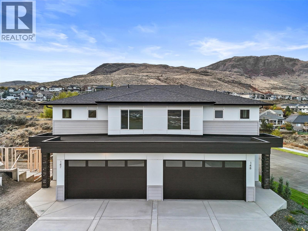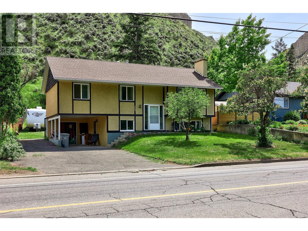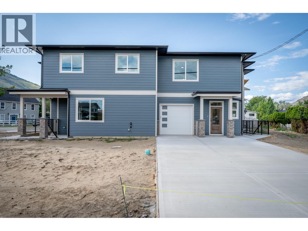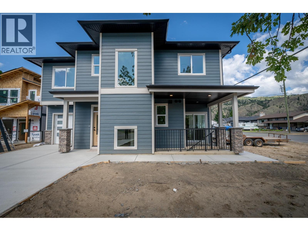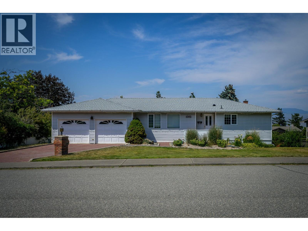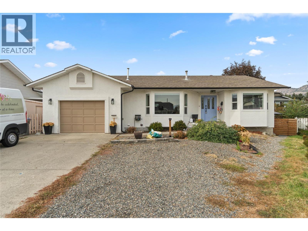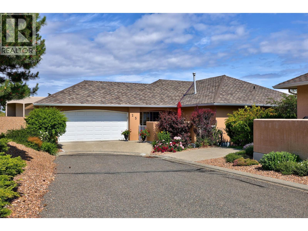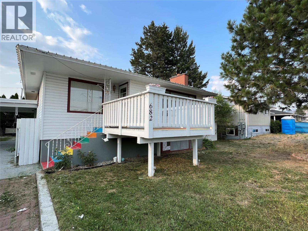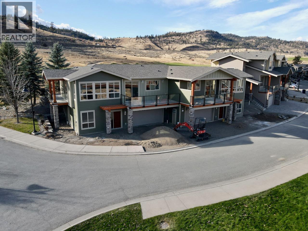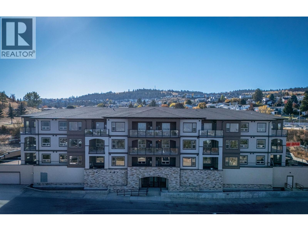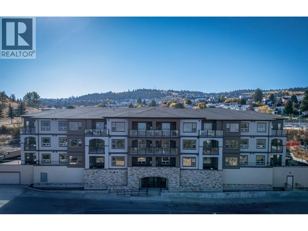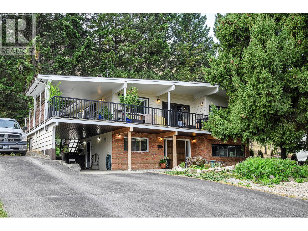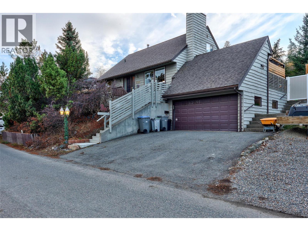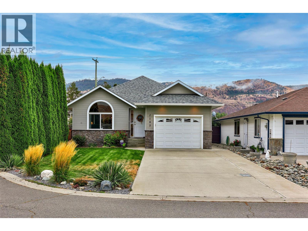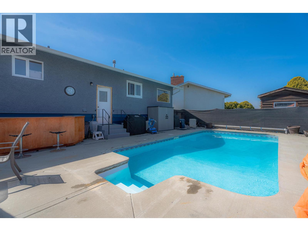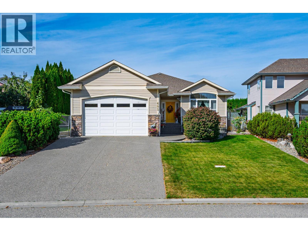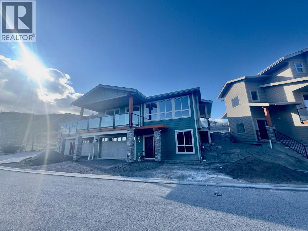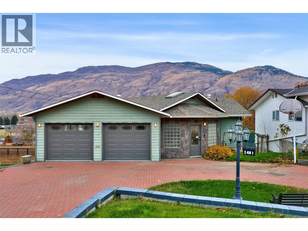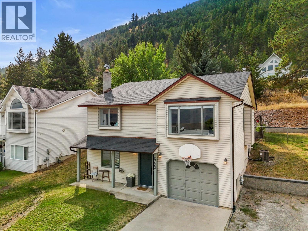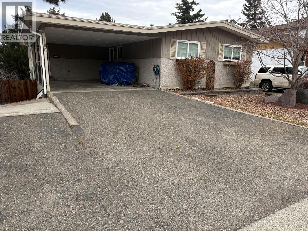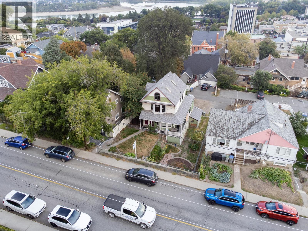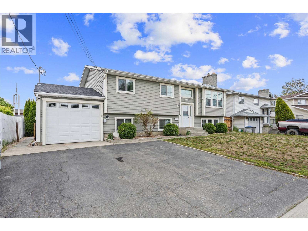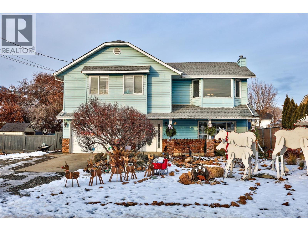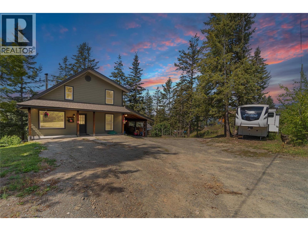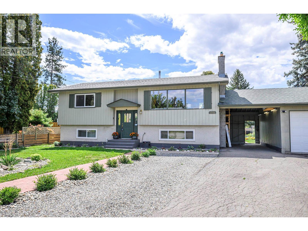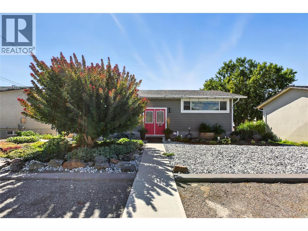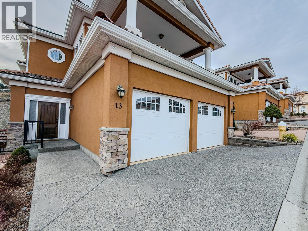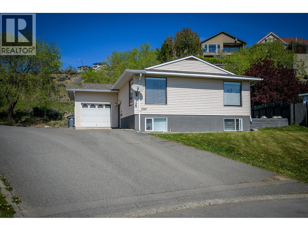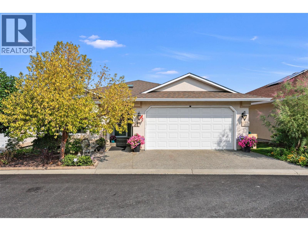7969 Yellowhead Highway
Kamloops, British Columbia
Welcome to 7969 Yellowhead Hwy, your own piece of paradise along the beautiful North Thompson River. This unique 9 acre property offers the perfect blend of rural tranquillity & convenience. Situated just 20 min from Kamloops, 45 min to Sun Peaks Resort, & only a few minutes to Hefley Creek Elementary. The charming 2-bdrm, 1-bath log cabin has been lovingly maintained & thoughtfully updated, making it move-in ready. Recent improvements include: new flooring, interior paint throughout, updated appliances, new hot water tank, windows & more. There is an electric furnace & A/C for year-round comfort, and a cozy wood-burning furnace for that true cabin feel. There is a metal roof and recently re-stained logs for lasting durability. The property offers breathtaking mountain and river views & endless possibilities for outdoor living, farming, or recreation. There is a water license for irrigation, a 70' drilled well (approx. 30 gpm), 200 AMP panel, barn with power, 45' foot storage container & root cellar. There is a fenced garden area & a variety of fruit trees, including apple, pear & plum. With its combination of privacy, accessibility, and natural beauty, this property is ideal for those seeking a rural lifestyle without sacrificing proximity to town amenities. Whether you’re envisioning a small hobby farm, or a peaceful retreat by the river, this property offers it all. There is plenty of space to build your dream shop or future outbuildings. Book your private showing today! (id:60325)
Century 21 Assurance Realty Ltd
5025 Valley Drive Unit# 34
Kamloops, British Columbia
This 2 bedroom, 2 bathroom end unit townhome offers modern mountain living in the desirable East Village at Sun Peaks. This entry level home provides true ski in and ski out access near both the Orient and Morrissey chairlifts and is located directly opposite the future East Village development. Built in 2019, the upper level layout features an open concept design with large windows that bring in plenty of natural light. The living area includes a gas fireplace and opens to a south facing balcony with a private hot tub and room for a small patio set. The kitchen is finished with soft close cabinetry, stone countertops and stainless steel appliances. The primary bedroom includes a walk through closet leading to a four piece ensuite, while the second bedroom is conveniently located near the main three piece bathroom. A full size stacking washer and dryer are included in the unit. This townhome comes fully furnished and is ready to enjoy. A heated single car garage provides secure parking and storage, along with one additional parking stall out front. With year round access to skiing, biking, hiking and a short walk to the village, this property is ideal for full time living, a vacation getaway or a rental investment in a growing resort community. (id:60325)
RE/MAX Real Estate (Kamloops)
260 Rue Cheval Noir Unit# 20
Kamloops, British Columbia
20-260 Rue Cheval Noir is an elegant rancher in the gated Fairway Homes community at Tobiano—just twenty minutes from Kamloops. This resort-style retreat offers exclusive resident amenities including a pool, hot tub, and lounge area. Inside, the contemporary open-concept design highlights soaring ceilings, sleek laminate flooring, and a cozy gas fireplace. The chef-inspired kitchen features Quartz countertops, soft-close cabinetry, stainless steel appliances, and a gas range—perfect for both everyday living and entertaining. The main floor offers a luxurious primary suite with walk-in closet and glass shower ensuite, a guest powder room, and a well-planned laundry/mudroom with direct access to the double garage. The fully finished basement extends the living space with two additional bedrooms and den, a 4-piece bathroom, and a spacious rec room with wet bar, opening to a covered patio and low-maintenance yard. Step outside to the stylish covered deck—complete with built-in BBQ—where you can relax and enjoy the peaceful surroundings year-round. With low bare land strata fees and world-class amenities, this gated community home offers the perfect blend of comfort, convenience, and lifestyle. (id:60325)
Royal LePage Westwin Realty
200 Grand Boulevard Unit# 159
Kamloops, British Columbia
This detached, 2-bedroom main floor entry rancher with a basement offers the perfect combination of charm and functionality. As you come to the front door, there is a cozy porch that welcomes you. The bright, open main floor features a stunning shiplap fireplace, seamlessly connecting to the modern kitchen with a large island, quartz countertops, tile backsplash, and an attached dining area that leads to the back patio and fenced, grassed yard, perfect for outdoor entertaining. The primary bedroom boasts a walk-in closet, a luxurious 4-piece ensuite, and French doors that open onto a small patio with direct access to the yard, creating a private outdoor retreat. A second bedroom and a laundry room complete the main floor. The unfinished basement provides endless potential for customization, allowing a family to create their ideal space. Sitting on a corner lot, this home includes a 2-car garage and 2-car driveway, ensuring plenty of parking. Conveniently located near coffee shops, shopping, dining, and just minutes away from scenic recreation trails, this property is an excellent opportunity to enjoy modern living in a prime location. All measurements approx. (id:60325)
Royal LePage Westwin Realty
855 Schreiner Street
Kamloops, British Columbia
Quality built brand New Home in central Brocklehurst location close to recreation center and all levels of schooling. This 3 bedroom 2 full bathrooms home on the main floor and a finished basement with another bedroom and a 4 piece bathroom down could easily be converted into an in-law suite. Quartz counter tops throughout the home are just one of the many features that are included. double garage in ground sprinklers and a low maintenance landscaped yard make this a move in ready home for you. Call listing agent for more information (id:60325)
Royal LePage Kamloops Realty (Seymour St)
2575 Bentall Drive
Kamloops, British Columbia
REDUCED For Quick SALE ! If you are looking for a family home in one of Kamloops greatest neighborhood, look no further. This home has five bedrooms plus a spacious den and three full bathrooms. Home will need new flooring, paints, and kitchen cabinets refinishing, nothing too big. All potential buyers to verify anything deemed important. Please contact listing agent for more info. (id:60325)
Coldwell Banker Executives Realty (Kamloops)
3460 Navatanee Drive
Kamloops, British Columbia
Bordering the 3rd fairway of Rivershore Estates & Golf Links, this home is one of a kind. This custom-built level-entry bungalow w/ full walk-out bsmnt. blends a golf course lifestyle w/ private outdoor enjoyment. The main level is bright and open with vaulted ceilings, hardwood and tile flooring, and large windows that capture the views. A spacious living area has a gas f/p and extends to a generous deck w/ a view of golf course and the South Thompson Valley. The kitchen has a b/i nook w/ french door leading to the deck and also feat. custom granite countertops, b/i wall oven, cooktop, microwave, dishwasher and fridge. Main floor laundry incl. washer and dryer and has sink and b/i cabinet and conveniently located off of the double garage. The primary bdrm is spacious and has another set of sliders to the deck, dbl closets & ensuite w/ sep shower, w/i tub, dbl sinks w/upgraded stone countertops. Also on the main is a den/2nd bdrm (no closet) and a spacious 2-pce powder rm. The walk-out bsmt expands the living space w/ a large recrm w/ a 2nd gas f/p and leads directly to the covered patio, pool area and nicely landscaped yard complete w/ u/g irrigation. 2 more bdrms, a full bth, and ample storage complete the lower level. Recent updates incl. new fencing, furnace (2020) pool pump and filter (2021) and stone counter tops in the kitchen and bth. It also incl. central a/c, u/g sprinklers, fully landscaped and fenced yard and a dbl garage. New Roof to be installed. (id:60325)
RE/MAX Real Estate (Kamloops)
720 Douglas Street
Kamloops, British Columbia
Discover 720 Douglas Street, a newly built, three-level home in a prime South Kamloops location. Set on a 50 x 50 ft lot, this modern residence offers approximately 1,488 square feet of thoughtfully designed living space. The entry level features two spacious bedrooms and two bathrooms, while the upper floor showcases an open-concept kitchen, dining, and living area with a large deck offering panoramic views. The full, unfinished basement provides endless possibilities for customization to suit your needs. Equipped with air conditioning for year-round comfort. Ideally located near schools, shopping, hospitals, and other amenities, this property combines modern living with convenience. Ready for occupancy, 720 Douglas is a perfect opportunity for those seeking a brand-new home (plus GST) in South Kamloops. Contact us today to schedule a private viewing. (id:60325)
RE/MAX Real Estate (Kamloops)
2400 Coldwater Drive Unit# 138
Kamloops, British Columbia
Welcome to The Landing at Juniper West – an exclusive collection of 3-bedroom duplex homes perched atop Juniper Ridge on scenic Coldwater Drive. Showcasing striking modern architecture, each home seamlessly blends style, functionality, and breathtaking natural surroundings into one perfect package. Thoughtfully crafted entry-level layouts feature a bright, open-concept floor plan that flows effortlessly between the living, kitchen, and dining spaces. Vaulted ceilings and expansive windows frame unobstructed river and city views, inviting the beauty of the outdoors into your everyday living. With the primary suite and laundry conveniently located on the main floor, you have everything you need within easy reach. The rancher-style design includes a walkout basement offering two additional bedrooms and a full bathroom—delivering flexibility and comfort for every stage of life. This duplex also contains a Bonus space with the suspended slab under the basement, providing additional square footage to your home! Outside, enjoy professionally landscaped, low-maintenance yards and the added ease of a low Bareland Strata fee. Every home comes turn-key ready, complete with a full appliance package, stylish window coverings, and contemporary finishes—so you can settle in and start enjoying immediately. This is elevated living in one of Kamloops’ most sought-after neighbourhoods. *Please note, listing photos are of Unit 140 (id:60325)
Exp Realty (Kamloops)
2400 Coldwater Drive Unit# 137
Kamloops, British Columbia
Welcome to The Landing at Juniper West – an exclusive collection of 3-bedroom duplex homes perched atop Juniper Ridge on scenic Coldwater Drive. Showcasing striking modern architecture, each home seamlessly blends style, functionality, and breathtaking natural surroundings into one perfect package. Thoughtfully crafted entry-level layouts feature a bright, open-concept floor plan that flows effortlessly between the living, kitchen, and dining spaces. Vaulted ceilings and expansive windows frame unobstructed river and city views, inviting the beauty of the outdoors into your everyday living. With the primary suite and laundry conveniently located on the main floor, you have everything you need within easy reach. The rancher-style design includes a walkout basement offering two additional bedrooms and a full bathroom—delivering flexibility and comfort for every stage of life. This duplex also contains a Bonus space with the suspended slab under the basement, providing additional square footage to your home! Outside, enjoy professionally landscaped, low-maintenance yards and the added ease of a low Bareland Strata fee. Every home comes turn-key ready, complete with a full appliance package, stylish window coverings, and contemporary finishes—so you can settle in and start enjoying immediately. This is elevated living in one of Kamloops’ most sought-after neighbourhoods. *Please note, listing photos are of Unit 140 (id:60325)
Exp Realty (Kamloops)
641 Shuswap Road E Unit# 109
Kamloops, British Columbia
Excellent opportunity to own one of the best units in Sienna Ridge. Step inside the front door of this level-entry “C-Plan” rancher and you will find a wide entryway with plenty of room to come inside. Adjacent to the front door is another entryway with a mudroom/laundry rm off the garage. The main floor is open concept with large windows, 11ft ceilings, new floors (2025), & gorgeous kitchen. The kitchen features stone countertops, ample cupboard space, gas range, cupboard lighting, & a large island that is perfect for entertaining. Adjacent to the kitchen is a dining area with room to accommodate a large table & a living room with high-end gas fireplace feature. Off the dining room is a large covered deck with a great view. The primary bedroom suite has a large storage cabinet, walk-in closet, & spacious 4pc ensuite bathroom with tiled shower. Also on the main floor is an additional 4pc bathroom and a spacious second bedroom. Downstairs you will find a walk-out daylight basement. This level has recently been partially finished with a 3rd bedroom, and a beautiful 4pc bathroom. The additional unfinished space presents an easy opportunity to fully finish with a 4th bedroom, large rec room, and storage room or other configurations. Outside this home has a beautiful & private yard. There is beautiful landscaping & staircase to the yard for easy access. 2 car garage with large double driveway and visitor parking nearby. Low HOA fee of $212.68 + $250.55 lease payment amount. (id:60325)
Century 21 Assurance Realty Ltd
255 St Paul Street W
Kamloops, British Columbia
Discover this exciting 5-bedroom, 3-bathroom family home located in Kamloops highly desirable West End Heritage area. This immaculate residence offers a perfect blend of charm, comfort, and modern updates, making it ideal for growing families. This home is wired with CAT 5 cable through out for your viewing and internet needs. You can sit in your spacious great room and enjoy the magnificent view and enjoy your gas fireplace, or on sunny summer evenings you can sit out on your deck or relax in your hot tub which is just off the of the great room, and take in all that the neighborhood has to offer. The main and ensuite bathrooms have been newly renovated, adding a fresh and stylish touch. Enjoy stunning views from a private setting, all within a peaceful, family-friendly neighborhood. The home features a double carport with direct access to the home providing both convenience and security. For extra short term parking the city has a 4 space parking area just across the street from the amazing home. The private back offers you a peaceful place to enjoy your quiet time. With its unbeatable location and move-in-ready condition, this is a rare opportunity you won’t want to miss. (id:60325)
Royal LePage Kamloops Realty (Seymour St)
1795 Delnor Crescent
Kamloops, British Columbia
Tucked away on a quiet cul-de-sac, this beautifully updated 4 bedroom plus den and office basement-entry home offers the perfect blend of comfort, style, and functionality. The heart of the home is a stunning kitchen featuring a large island with eat-at bar and 2nd sink, stone countertops, custom paneled fridge, tiled backsplash, gas range, plus 2nd built in oven and convection microwave. Off the kitchen is access to a large deck with pergola - perfect for entertaining! Flowing seamlessly from the kitchen is the dining area with 2nd access to the deck and leads to the bright living room complete with built-in cabinetry and a real wood fireplace for cozy winter evenings. Upstairs you'll find two spacious bedrooms, a versatile den, and a sleek 4-piece modern bathroom. The basement adds even more flexibility with a 2 bedrooms, office, 3-piece bathroom, generous rec room, and a well-equipped laundry room with utility sink and storage. Step outside to your private oasis: a heated inground pool, lush greenery, a grassy area for play, and a handy shed. With ample parking and close proximity to all amenities, this home checks every box for comfortable family living and year-round enjoyment. All meas approx (id:60325)
Royal LePage Westwin Realty
966 Raven Drive
Kamloops, British Columbia
Very well maintained 2+2 bedroom 3 bathroom home in a great Batchelor Heights location with beautiful northfacing mountain views. The main floor features a bright and open livingroom, diningroom, kitchen, 3 piece bathroom and 2 good sized bedrooms including main bedroom with hardwood flooring, 3 piece ensuite and double closets. The main floor also has a laundry room with sink and access from the diningroom to the deck with great views and stairs going down to the backyard. The bright walk-out basement features a large recroom roughed in for a wet-bar + access to a covered patio, 2 bedrooms, 4 piece bathroom and a large storage room. Great parking including RV parking and double garage with extra bump-out area, flat & fenced back yard and shed. Includes 6 appliances, central air, central vac, and underground sprinklers. This property shows beautifully and is move in ready with quick possession available. A must to view! (id:60325)
RE/MAX Real Estate (Kamloops)
3573 Navatanee Drive
Kamloops, British Columbia
Beautiful custom bungalow in desirable Rivershore Estates. This over 3000 sq ft bungalow with finished basement features greets you with a bright open foyer next to the den with views out to the porch. As you move through to the spacious living room with gas fireplace linking through to the dining area and grand kitchen with plenty of cupboard and counter space. Sliding glass doors lead out a full width deck, expansive yard for this quarter acre property, garden shed, pad for future hot tub and views of the mountains behind. Also on the main level are a good guest bedroom, 4-pc bathroom, laundry and a primary suite with bay window, 4-pc ensuite with separate tub and shower, walk in closet and access outside. Plenty of parking on the driveway and a truly unique attached tandem triple garage with golf cart door and second set of stairs to the basement. In the finished basement there is a huge recreation/family room, additional bedroom and den area, storage and a gym/storage room. Low taxes in the TNRD, great strata with a low monthly strata fee of $275 which includes water, sewer and garbage. Short 20 minute drive to Kamloops and situated on a great golf course and close to hiking and biking trails. (id:60325)
Exp Realty (Kamloops)
969 Lethbridge Avenue
Kamloops, British Columbia
Welcome to this beautifully finished half duplex situated on a good size flat lot allowing plenty of room for the whole family and includes a two bedroom one bathroom in law suite. Located in the desirable North Shore neighborhood, this home offers a spacious, open-concept layout with high ceilings and modern high-end finishes throughout. The main level features a high-end kitchen complete with island, quartz countertops, white cabinetry and stainless steel appliances. Directly off of the kitchen & living room, step out onto the balcony overlooking the backyard and city views of Kamloops. Outdoor stairs conveniently lead to the fully fenced backyard perfect for kids & pets. Down the hall, you will find 3 bedrooms including the primary suite that features a walk-in closet and 4 piece ensuite, an additional bathroom and stylish, contemporary tones. The fully finished basement includes the laundry room, den and one bedroom, one bathroom in law suite with separate entrance. Double car garage, alley access to the yard to store your toys. Outside, enjoy a fully fenced and landscaped backyard, plus RV parking in the front. A great opportunity for families or investors alike -- Don't miss your chance to make this home yours! (id:60325)
Century 21 Assurance Realty Ltd
1888 Lakeview Drive
Kamloops, British Columbia
Welcome to this beautifully maintained double-wide manufactured home on a serene 0.88-acre lakeview lot, just steps from scenic Little Heffley Lake. Located only 25 minutes from downtown Kamloops and just 20 minutes to Sun Peaks Resort, the second-largest ski area in Canada, this property blends year-round recreation with peaceful country living. You’ll find thoughtful updates throughout, including a new roof truss system, roof and gutters (2016/17), new countertops (2015), and all-new windows (2024). An addition provides extra space for a mudroom and a den/office—perfect for working from home with high-speed internet. Cozy evenings are made even better with the warmth of a wood stove. The property offers private access to the Lakeview Community dock for kayaking, swimming, paddling, or fishing, making it an ideal retreat for outdoor enthusiasts. Outside, enjoy the treed, private setting with huge sundeck to take in the lake views, solidly built wood shed, covered carport parking for vehicle or equipment, nicely manicured yard with raised garden beds, fantastic well with great water, a detached workshop perfect for the hobbyist or craftsman, a newer storage shed on concrete pad plus a couple more sheds for storage. This property truly combines comfort, convenience, and recreation in a one-of-a-kind lakeview setting. (id:60325)
Exp Realty (Kamloops)
3336 - 3338 Overlander Drive
Kamloops, British Columbia
Location, location, location. This long time rental duplex is located within a short walk to schools, shopping, city transit, and recreation facilities. There is a larger 13,651 square foot lot that should be looked at closely for future developement and presently offers lots of open parking and easy access to the rear yards on each side. The duplex consists of 2 units which have similar floor plans and each unit is 1020 square on the main floor and a further 1020 sqaure feet on the lower level. The main floor of each unit offers 2 good sized bedrooms, Kitchen with eating nook, oversized living room and a full bathroom. The partially finished lower level offers a further 1020 with 1/2 bedrooms, recreation room, laundry area and rough in plumbing for a future bathroom. There is an outside entrance to the back of the property from the basement. Roof and mechanical are in good condition. The measurements contained in the listing are for one side only. There are 2 Tenants so showing times are restricted. (id:60325)
Riley & Associates Realty Ltd.
2050 Grasslands Boulevard Unit# 148
Kamloops, British Columbia
Welcome to Mesa Ridge! An exclusive community of 56 thoughtfully designed duplex-style homes nestled in the scenic hills of Batchelor Heights. This brand-new 2-storey half duplex is completely turn key with 4 bedrooms, 4 bathrooms, window coverings, heat pump and a complete appliance package that includes a fridge, stove, dishwasher, washer, and dryer. The bright, open-concept main floor features expansive windows that fill the space with natural light. The kitchen, dining, and living areas flow together comfortably, creating an inviting setting for both everyday living and easy entertaining. Upstairs, the spacious primary suite offers a private 3 pce ensuite, complemented by two additional bedrooms and another full 4 pce bathroom. Interior finishes include quartz countertops, quality cabinetry by Excel Industries, a walnut slat accent wall, laminate flooring on the main, plush carpet in the bedrooms, and tile in the bathrooms. The fully finished basement adds valuable extra living space with a cozy family room, a fourth bedroom, and a full 4 pce bathroom, ideal for guests, teens, or a home office setup. A double-car garage and low-maintenance yard round out the convenience. Located minutes from schools, parks, hiking trails, and all the amenities Kamloops has to offer, Mesa Ridge offers modern design, hillside calm, and a welcoming sense of community. GST applicable. (id:60325)
Royal LePage Westwin Realty
2103 Valleyview Drive
Kamloops, British Columbia
Welcome to this tastefully renovated home located in the heart of Valleyview. Open concept kitchen, with granite countertops, stainless steel appliances and gas stove. On the main floor you will also find two fully modern bathrooms. Home has new laminate flooring and paint throughout. Roof was done in 2022. Centrally located within walking distance to both elementary and High schools, as well as shopping .and bus route. The house is situated on a massive usable lot with tons of available parking. Nothing to do here but move-in and enjoy! (id:60325)
Royal LePage - Wolstencroft
723 Lyne Road
Kamloops, British Columbia
Welcome home! This brand-new half-duplex in Westsyde is sure to please. Enter onto the main floor and you’ll find a wide entryway with plenty of room to move, 2pc guest bathroom & garage access. The open-concept kitchen, living, and dining area on the main floor has plenty of natural light and features modern 2-tone cabinetry, large island with stone countertops & seating, pantry, and plenty of cabinet space. Off the kitchen is a large patio with backyard space that is perfect for entertaining and indoor/outdoor living. Head upstairs and you will find a large primary bedroom suite with walk in closet and 4pc ensuite bathroom. Also on this level are 2 additional large bedrooms, 4pc main bathroom, and a laundry room with a very large storage closet. Head downstairs and there is a separate entrance on the way to the fully-finished basement which has a large rec room, 4pc bathroom with beautiful tile surround tub, and a large bedroom with walk-in closet. Rough-ins available for in-law suite potential. Great location close to high school, elementary school, Westsyde pool & more. First-time home buyers ask your mortgage specialist about new first-time home buyer GST rebate! (id:60325)
Century 21 Assurance Realty Ltd
3228 Bank Road
Kamloops, British Columbia
Fantastic opportunity to own a brand new home in a great neighbourhood with suite potential. This impressive half-duplex has everything you need. Enter on the main floor you’ll find a large entryway with coat closet and plenty of room + access to the garage. The main floor features a beautiful open-concept kitchen and living area. The kitchen impresses with modern lighting fixtures, shaker-style cabinets, large pantry, island with stone countertops & seating, and herringbone tile backsplash. Just off the kitchen is a 2pc guest bath and a sliding door with outdoor access. Upstairs are 3 bedrooms including a large primary bedroom suite with 4pc ensuite bathroom and large walk-in closet with closet organizer. Also on this floor is an additional 4pc main bathroom with a secondary door into the 2nd bedroom + there is even a full laundry room on this level. Heading downstairs you’ll find a separate entrance to access the basement level. On this level is another large bedroom with walk-in closet, rec room, and 4pc bathroom with gorgeous tile backsplash. Rough ins present for in-law suite potential. Nothing to do here but move in and enjoy. Lots of parking with 2 + car driveway and garage. Great location close to high school, elementary school, Westsyde pool & more. First-time home buyers ask your mortgage specialist about new first-time home buyer GST rebate! (id:60325)
Century 21 Assurance Realty Ltd
1262 Gibraltar Wynd
Kamloops, British Columbia
Centrally located level entry home with a ton of great features including double attached garage, in-law suite potential, drive through access to the yard with potential for a detached shop, pool or garden house (contact city of Kamloops). The main floor features hardwood throughout, an updated kitchen with stone counters, stainless steel appliances including a gas range, and abundant cabinet space. The kitchen flows into the bright living and dining rooms, which have large windows and a sliding door to a spacious patio with stair access to the yard. This level also offers three bedrooms, a 4pc main bath, and a 2pc ensuite in the primary. Two bedrooms were combined into one, but sellers will reinstall the wall if desired. The daylight walkout basement has a family room, games area with laundry hookups, tons of storage closets, a 4pc bath, and a fourth bedroom. Separate entry offers in-law suite potential. The landscaped, low-maintenance yard is partially fenced and private, with space for a pool or shop, plus easy drive-through access on the north side. The garage includes a workshop space and direct yard access. Ample parking plus street parking available. Located steps to shopping, transit, amenities, and schools on a quiet, sought-after street. Easy to show with quick possession possible. Swim spa not included but negotiable. (id:60325)
Century 21 Assurance Realty Ltd
1064 Fleetwood Place
Kamloops, British Columbia
Welcome to 1064 Fleetwood Place, this large 5 bedroom 3 bath rancher with a suite is tucked away on a quiet cul-de-sac in Brocklehurst very close to parks, schools, shopping and the airport. Step inside to find a bright, open main floor featuring a large kitchen and dining area, plus a cozy living room complete with a natural gas fireplace and custom built-in shelving. Upstairs offers two bedrooms, two bathrooms, a single-car garage, and convenient access to separate laundry at the bottom of the stairs. The lower level is currently set up as a 3-bedroom suite but can easily be converted back to a 1-bedroom layout if preferred. The suite features a beautifully upgraded kitchen with stone countertops, a sit-up island, and newer stainless steel appliances. Each bedroom is generously sized, and the suite includes its own laundry and private yard space, perfect for tenants or extended family. Recent upgrades include: A brand new hot water tank, AC and gutters replaced in 2024, furnace 2023, 10 of the windows have been replaced. This is a wonderful, well-maintained home with great flexibility and charm — ready for its next owners. Quick possession available! (id:60325)
RE/MAX Real Estate (Kamloops)
2080 Pacific Way Unit# 25
Kamloops, British Columbia
Immaculate Aberdeen home nestled in the Sierra Vista bare land complex offers three bedrooms and three full bathrooms spread out over 3000 square feet. Meticulously maintained, this bright, level entry home with gorgeous views offers a beautiful kitchen with open concept, excellent for entertaining! The spacious kitchen boasts stainless steel appliances, stone countertops, loads of cabinetry and a large island. A beautifully updated, three sided fireplace offers cozy warmth while watching views for miles with an abundance of windows throughout the main floor living and dining area. The walkout basement provides plenty of daylight for bright living space including a rec room with additional gas fireplace, bedroom, full bathroom and large unfinished space ready for your ideas (would make a great workshop with easy access to outside) or simply use for storage. Recent updates include a new roof, hot water tank, Sierra stone patio covering, exterior paint, washer & dryer, vinyl flooring and bathroom vanities. Double garage, central air conditioning, private location tucked away at the end of the street and three outdoor sitting areas to choose from with peaceful views. Parking is allowed in front of the driveway and along the roadways in this complex, RV parking is available and two pets are allowed. (id:60325)
Royal LePage Kamloops Realty (Seymour St)
682 Alberni Avenue
Kamloops, British Columbia
This home presents an excellent opportunity for investors, first-time homebuyers, or those seeking a mortgage helper. Situated on Alberni Avenue in the established North Shore neighbourhood, offers quick access to schools, shopping, and amenities. This home offers a 3 bedroom main floor with a 1 bedroom basement suite. Property offers a fenced backyard, with flat space, that is a great bonus for any occupant. Tenanted up and down, making this an easy rental opportunity. (id:60325)
RE/MAX Real Estate (Kamloops)
130 Colebrook Rd Road Unit# 16
Kamloops, British Columbia
Welcome to Phase 11 in Summers Landing. This phase consists of 4 new half duplex homes that have just completed. Unit 16 is a rare end unit 2story plan with a massive main floor living area featuring quartz counter tops in the kitchen and bathrooms, electric FP, open concept on the main with 2 br's, 2 baths and laundry. 3rd BR/bonus area on the entry level. The garage is going to be the envy of the entire development being roughly 31ft long and 20ft wide and a long driveway. Plenty of room for 3 vehicles, toys or a workshop, electric car rough in. This home has a great view of the Kamloops Lake and Green Tee golf course from it's private deck and patio. These homes also have a large Summer View clubhouse that has an outdoor pool and hot tub, full gym, lounge with pool table and fire place as well as a full kitchen and BBQ area for all your entertaining needs. GST is applicable, no PTT. Pets and rentals allowed with restrictions. Strata is estimated to be $605.67/month. Developers disclosure statement available upon request. (id:60325)
Royal LePage Westwin Realty
2171 Van Horne Drive Unit# 303
Kamloops, British Columbia
Top floor premium corner unit with 2 parking stalls included! Downsize without compromise in this beautifully appointed 2-bedroom, 1.5-bathroom top floor suite at The Villas. With 929 sq. ft. of refined living space and a generous outdoor area, this home offers engineered hardwood flooring, quartz countertops, soft-close cabinetry, undermount lighting and a full stainless steel appliance package. Complete 270 degree views with two separate decks and complete privacy. Enjoy a spacious ensuite with dual sinks, heated tile floors, and a rain shower with bench. Community is at the heart of The Villas, with a shared garden, orchard, meeting spaces, and walkable amenities that foster connection. Secure underground parking with two parking spots, bike storage, and in-suite laundry complete this ideal downsizing opportunity. Appointments required for viewings, contact Listing Agent for available times. BUILDER INCENTIVE includes a 55"" flat screen LG LED TV and 1 year strata fees paid on next 6 units sold, contact for details! (id:60325)
RE/MAX Alpine Resort Realty Corp.
2171 Van Horne Drive Unit# 306
Kamloops, British Columbia
Top floor premium corner unit with 2 parking stalls! Welcome to effortless living in this top floor 2-bedroom, 1.5-bathroom suite at The Villas, offering 931 sq. ft. of stylish comfort and a spacious outdoor area. Ideal for downsizers, the home features engineered hardwood floors, quartz countertops, undermount lighting, soft-close cabinetry, and high ceilings throughout. The primary suite includes a walk-in California closet and a luxurious ensuite with heated tile, dual sinks, and a rain shower. Layout offers 270 degree views with 2 private decks. Enjoy two parking spots in the underground parking and as well as bike storage. Thoughtfully designed for connection, The Villas includes a community garden, orchard, and gathering spaces all in a walkable setting that fosters meaningful neighbourly connections. Appointments required for viewings, contact Listing Agent for available times. BUILDER INCENTIVE includes a 55"" flat screen LG LED TV and 1 year strata fees paid on next 6 units sold, contact for details! (id:60325)
RE/MAX Alpine Resort Realty Corp.
5901 Dallas Drive
Kamloops, British Columbia
This property is perfect for a family looking for privacy, oversized RV parking, a meticulously landscaped yard, a functional house, and a detached workshop/hobby building. The park like oversized .83 ( 75' x 500') of acre lot gives tranquility and privacy. It also offers excellent paved RV parking and a 28' x 16' detached shop/hobby room with power. The well cared for 2 + 2 bedroom home, offers a larger wrap around covered sun deck for those hot summer nights, 4 good sized bedrooms , 2 bathrooms, a sunken living room with vaulted ceiling, 2 gas fireplaces, and a dining room that also has deck access. The lower level is bright with larger windows in the 2 bedrooms, and a recroom with fireplace, Laundry room and good storage. The front entrance is spacious and inviting. The property location offers easy access to schools, public transit and shopping as well as the Dallas/Barnhartvale hiking trails and the Dallas Soccer fields. (id:60325)
Riley & Associates Realty Ltd.
2249 Sifton Lane
Kamloops, British Columbia
Families take note!!! If it's time to upgrade to more space this family layout with an amazing location is what you've been waiting for! The open Kitchen /Dinning room opens into the beautiful, private, large two tiered yard with ample deck space and newly added 10x8 covered Toja Gazebo. The updated kitchen has quartz counters, pocket lighting and a wall of windows! All the light you could ask for, along with an island for additional counter space and upgraded gas range. This leaves space on the electrical panel for upgrades like central A/C (which is plumbed and ready for install). You have a good sized 2 car garage, 2 front driveway spaces and a large space to park a trailer or small RV at the top of the lot. The Living room shows off the incredible view with huge picture windows to take it all in. Upstairs is your massive primary bedroom, with its own gas fireplace and view of the valley, as well as a second bedroom and bathroom. On the lower basement level you have access straight from the two car garage into a family/games room. Downstairs you also have a large rec/ shop room for your ideas, a storage room and 5th bedroom. This home has been well loved and updated with a new furnace in 2023, fully fenced in 2024 along with a second retaining wall, new stairs to the front door, vinyl windows and exterior vinyl panels on rear and side of the house. Close to schools, Brand new recreational walking paths, parks and shopping down the hill. This home is waiting for you! (id:60325)
RE/MAX Real Estate (Kamloops)
2185 Invermere Place
Kamloops, British Columbia
Welcome to 2185 Invermere Place! This beautifully maintained 3 bed, 3 bath home offers 2,350 sqft of living space on a quiet cul-de-sac, ideal for those seeking the comfort and privacy of a detached home, with the benefit of a well cared for, low-maintenance property. Located in a family-friendly area close to schools, shopping, and transit. The main floor features a bright, welcoming layout with generous living and dining spaces and premium finishings including hardwood flooring and tiling throughout. The kitchen offers plenty of storage and prep space, perfect for everyday cooking or entertaining. Two bedrooms complete the main level, featuring new hardwood flooring, including a primary bedroom with ensuite and walk-in closet. Both bathrooms feature quartz countertops. Step outside through the kitchen patio door to enjoy the outdoor living space—perfect for relaxing, gardening, or hosting family and friends. The fully finished basement includes a large family room, a third bathroom, and an oversized laundry room could easily be converted into a 4th bedroom, home office, or gym. The oversized mech room offers additional storage. Updates inc. 2024 appliances, new blinds, a 5-year-old hwt. The large driveway has parking for 4 vehicles. Built in 2008, this home is move-in ready and suited for a variety of lifestyles. Contact the listing team at Brookstern Realty Group with your questions, or to book a viewing! Call or text: 778-910-3930 (id:60325)
Exp Realty (Kamloops)
664 Seton Place
Kamloops, British Columbia
Welcome to this beautifully updated home featuring 3 bedrooms plus a den that can easily serve as a fourth bedroom, along with 3 bathrooms. Numerous upgrades add to its appeal, including a new roof (2022) and a incredible heated saltwater pool complete with a new variable pump and solar blanket —perfect for relaxing or entertaining. The bright and airy living room is highlighted by a stunning new floor-to-ceiling window (2025), while new kitchen window and updated appliances bring a fresh feel to the heart of the home. The main bathroom and walk-in closet were remodelled in 2025, offering a modern and functional touch. Major systems have been taken care of, with a new hot water tank, furnace, and AC unit all installed in 2020. Additional features include a new front and back door (2025) and newly installed carport converted to a garage (2020). This move-in-ready home blends comfort, style, and thoughtful upgrades throughout. All measurements are approximate and should be verified by the Buyer if deemed important. Call to view today! (id:60325)
Royal LePage Kamloops Realty (Seymour St)
405 Cougar Road
Kamloops, British Columbia
Welcome to Campbell Creek Village — a quiet, family-friendly gem just 20 minutes from downtown Kamloops, yet close enough to enjoy the Kamloops Wildlife Park, Rivershore Golf Links, and Monte Creek Winery whenever the mood strikes. This well-kept 3-bedroom, 2-bath home doesn’t just offer space — it offers possibilities. A bright, inviting main floor flows beautifully, while the full unfinished basement is ready for your imagination: home theatre? games room? extra bedrooms? You decide. Step outside and discover your private sanctuary — mature trees, a shed, room to play, and a fully fenced yard for kids, pets, and peace of mind. The back deck is perfect for lazy summer mornings or cozy fall evenings, with two points of access: right off the kitchen for entertaining and straight from the primary suite for quiet escapes. The primary bedroom boasts a walk-in closet and a spa-like ensuite with a soaker tub and separate shower. The double garage is a dream, with an oversized door (yes, your tall truck is welcome!) and high ceilings for all your adventure gear. With a new furnace and hot water tank in 2024, you can move right in and enjoy living the lifestyle you’ve been craving. (id:60325)
Royal LePage Westwin Realty
130 Colebrook Road Unit# 17
Kamloops, British Columbia
Welcome to Phase 11 in Summers Landing. This phase consists of 4 new half duplex homes that have just completed. Unit 17 is a rare end unit 2story plan with a massive main floor living area featuring quartz counter tops in the kitchen and bathrooms, electric FP, open concept on the main with 2 br's, 2 baths and laundry. 3rd BR/bonus area on the entry level. The garage is going to be the envy of the entire development being roughly 31ft long and 20ft wide and a long driveway. Plenty of room for 3 vehicles, toys or a workshop, electric car rough in. This home has a great view of the Kamloops Lake and Green Tee golf course from it's private deck and patio. These homes also have a large Summer View clubhouse that has an outdoor pool and hot tub, full gym, lounge with pool table and fire place as well as a full kitchen and BBQ area for all your entertaining needs. GST is applicable, no PTT. Pets and rentals allowed with restrictions. Strata is estimated to be $605.67/month. All appliances are included as well as window coverings. Developers disclosure statement available upon request. (id:60325)
Royal LePage Westwin Realty
2481 Parkview Drive
Kamloops, British Columbia
2481 Parkview Drive offers an exceptional opportunity in Kamloops’ popular Oakhills neighbourhood. This 3-bedroom, 2-bathroom, level-entry home sits on a large, view-filled lot and includes a double garage plus valuable suite potential for future flexibility. The main level features a bright kitchen, open dining area, and large windows that frame sweeping mountain and city views. The layout provides comfortable everyday living with room to personalize or update to your taste. The 350sqft workshop under the suspended slab of the garage and the craft room give you even more space for all your hobbies. The spacious yard is ideal for families, gardeners, or anyone looking for outdoor space in a central location. With quick access to the highway and close proximity to schools, shopping, parks, river trails, and amenities, this home delivers convenience and strong long-term value. A versatile property in a fantastic location—ready for its next chapter. (id:60325)
Engel & Volkers Kamloops
2753 Qu'appelle Boulevard
Kamloops, British Columbia
Extensive and professionally renovated four bedroom three bathroom home in the highly sought after neighbourhood of Juniper Ridge. Virtually everything has been updated on the main living floor, including: new kitchen with quartz countertops, flooring throughout bathrooms, light fixtures, doors, trims, and baseboards. Roof 2018. Furnace and AC 2019. And so much more! New Allan, Block Wall, and stairs in backyard and side. Back of the house has been updated with Hardy. Walk to elementary school or the community corner store, which is right beside the recreational rink & park, bike, track, and playground. All meas are approx, buyer to confirm if important. Book your private viewing today! (id:60325)
Exp Realty (Kamloops)
166 Robson Drive
Kamloops, British Columbia
This 5 bedroom home in a very desirable location offers level entry access, 3 bedrooms upstairs, a 2 bedroom self contained suite downstairs and a large fenced yard. Open concept living with a good sized living room with wood burning fireplace. The main bathroom has seen extensive renovations with deluxe spa shower and upgrades to all of the lights and fixtures. Downstairs has shared laundry, separate entrance, and a renovated two bedroom suite with an extra storage room. The exterior offers flat grassy areas, hot tub with gazebo, and a large garden shed. Updated windows, roof 2010 (estimated), and lots of additional potential to make it yours. (id:60325)
Century 21 Assurance Realty Ltd
32 Battle Street W
Kamloops, British Columbia
Discover a prime investment opportunity in the heart of downtown Kamloops. This triplex offers both reliable income and strong growth potential in one of the city’s most desirable rental locations. Each unit is comprised of 2-bedrooms and 1 bathroom, with shared laundry, and on-site and street parking. Two units have excellent, long-term, reliable tenants; while a new tenant, secured under a one-year lease begins in February. This property has a rental income of $4,200/month, with expenses of approximately $1,050/month. Whether you’re a seasoned investor or entering the market for the first time, this property combines low overhead, established tenancy, and a sought after downtown location, a truly turn-key real estate investment in Kamloops. (id:60325)
Brendan Shaw Real Estate Ltd.
2203 Bossert Avenue
Kamloops, British Columbia
Wonderful location near the new Parkcrest School, walking distance to Brock Recreation Centre (swimming pool & skating rink), 3 bdrms up, and 2 to 3 bdrm suite down. Livingroom features vaulted cedar ceilings with gas fireplace. Good-sized kitchen with access to sundeck. Fenced yard with hot tub. 4 pce main bathroom, previous master ensuite converted to upstairs laundry, could be converted back. Includes 200 amp service, single garage, Updated Roof(2022),furnace & A/C 2020, Hot water tank 2019 . Great family home with income helper! (id:60325)
RE/MAX Real Estate (Kamloops)
760 Bissette Road
Kamloops, British Columbia
Welcome to 760 Bissette Road in Kamloops, a well-cared-for home that blends smart updates with outdoor space you’ll actually use. Major improvements are already done, including a roof replaced just 5 years ago, a brand-new furnace and A/C installed in 2024, and a hot water tank updated in 2021, giving you peace of mind for years to come. Outside, the property truly shines. The zero-scaped front yard keeps maintenance low, while the fully fenced backyard offers privacy and room to enjoy. A large deck is perfect for entertaining, overlooking a tranquil pond, established fruit trees and bushes, a fenced garden area, and a sand pad ready for a 22' x 12' pool. There’s also RV parking and plenty of space to build a detached garage or shop, ideal for hobbyists, extra storage, or future plans. Downstairs, the in-law suite adds flexibility for extended family, guests, or potential rental income. This is a property that offers options, upgrades, and outdoor living all in one, perfect for those looking to settle in without sacrificing space or functionality. All measurements are approximate and should be verified if important, floor plan coming soon. (id:60325)
RE/MAX Real Estate (Kamloops)
2932 Piva Road
Kamloops, British Columbia
Charming 4-bed, 2-bath home on 2.9 acres in peaceful Pinantan, just 20 minutes to Kamloops. Enjoy an updated kitchen with stainless steel appliances, mixed hardwood and laminate flooring, rich wood trim, and a cozy stone gas fireplace. The home features vinyl double-pane windows, a high-efficiency propane furnace, and a newly added water softener and filtration system (2022). The spacious layout includes an unfinished basement with separate entry—ready for your ideas. Outside, find a large deck, covered patio, dog run, single-car carport, and a detached 2-storey shop for added versatility. (id:60325)
Royal LePage Westwin Realty
3576 Mountainview Place
Kamloops, British Columbia
Well kept home on a desirable Westsyde cul-de-sac in one of the area's largest flat lots (0.44 ac). The main floor has lots of natural light and boasts a large livingroom that flows into the dining area and kitchen w/access to the large sundeck and stunning yard. Two large bedrooms and 4-piece bathroom upstairs, with one bedroom converted into a custom office. The well-lit lower floor has a one-bedroom, summer kitchen, laundry and storage room, recroom, 3-piece bathroom and access to the backyard and carport. The carport has been upgraded with storage shelving and a new R20 insulated wall between the garage. The garage has been turned into a workshop with new plywood walls, shelving and a custom workbench. The front yard has been transformed in 2024 with a brick pathway that defines the irrigated xeriscaping. The side yard offers additional parking and full vehicular access to the backyard, which is gorgeous and contains a lovely garden plot, new cedar greenhouse (2025), 10+ fruit trees, u/g sprinklers, mature trees, two sheds-all on well draining sandy soil and wildlife-friendly certified. New windows in 2018-19 (except four upstairs), furnace (2015) and a 1"" water line, fridge, washer and dryer(2023). This home is in walking distance of great schools, parks, public indoor pool, Westsyde Shopping Centre, The Dunes Golf Course and Rivers Trail. Ample parking, including for RVs and also conveniently located steps from the #3 bus into town and the bike route. A must to view! (id:60325)
RE/MAX Real Estate (Kamloops)
891 Pembroke Avenue
Kamloops, British Columbia
Built for the mechanic or hobbyist who needs space to work and room to play. 891 Pembroke Avenue is a fully updated 3-bedroom, 2-bath home featuring a 28x28 detached shop with oversized doors, in-floor heat, backup electric heat, excellent backyard access, and parking for up to eight vehicles. Inside, the main floor offers bright, modern living with updated flooring, fresh paint, and a stylish kitchen with a large island and warm, inviting finishes. Major components throughout the home have been upgraded over the years, making this a true turn-key, move-in-ready option. The lower level has been renovated and offers potential for a one-bedroom basement or in-law suite. Outside, the private, low-maintenance backyard is designed for relaxation, with a covered deck, an expansive wraparound deck surrounding the above-ground pool, and a hot tub perfect for unwinding after a long day in the shop. Flexible possession available. (id:60325)
RE/MAX Alpine Resort Realty Corp.
356 Mcgowan Avenue
Kamloops, British Columbia
Don't miss this great home with fantastic income potential. This fully renovated home with a legal basement suite has an impressive 6 bedrooms. On the main floor, you will find a renovated open-concept kitchen, living, and dining room which is great for entertaining. The kitchen has a nice island, SS appliances, and plenty of storage. Down the hall are 3 bedrooms, including the primary bedroom with 2pc ensuite as well as a 4pc main bathroom. Laundry is located at the bottom of the stairs in the main house & there is an additional bedroom retained by the main. The legal basement suite has a separate entrance at the back of the house as well as separate driveway with alley access. The 2 bedroom suite is bright and spacious with full kitchen, 4pc bathroom and separate laundry. Great income potential. Property currently generates $3650 in monthly rental income up and down. Many updates in the last 10 years including roof, kitchen, flooring, lighting, 200 amp electrical, and furnace. Pergola with concrete patio out front to enjoy + back yard space that is ready for your ideas. Great location close to many North Kamloops amenities on a quiet street. Book your showing today. 24 hrs notice required for tenants. (id:60325)
Century 21 Assurance Realty Ltd
875 Sahali Terrace Unit# 13
Kamloops, British Columbia
Just minutes from Royal Inland Hospital and the heart of Downtown Kamloops, this executive-style basement-entry townhouse sits in the small, sought-after Loma Bella complex. Enjoy panoramic city views from your private north-facing patio, or relax on one of two south-facing patios overlooking a quiet ravine. Updates include refreshed bathrooms, new interior paint & flooring, lighting and a waterfall-edge quartz kitchen countertop. The main floor is bright and surrounded by windows, filling the home with natural light. A semi-open layout connects the kitchen and casual dining area to the south patio, while the living room and formal dining space—with a 2-piece powder room—open onto the north patio. The spacious primary bedroom also connects to the south patio and features a walk-through closet leading to an updated 4-piece ensuite with a stand-up shower and separate soaker tub. The lower level offers a second living room with patio access, two additional bedrooms (one with a cheater ensuite and patio access), a generous foyer, laundry area, and direct entry to the double garage. Extras include central A/C, ample storage, and garage upgrades with slat wall and extra shelving. Located within walking distance of Downtown shops, restaurants, and Riverside Park. A rare opportunity for professionals, downsizers, or anyone seeking low-maintenance living with incredible views & convenient access. Strata: $411.05. Pets allowed (cats & dogs). Buyer to confirm all details & measurements. (id:60325)
RE/MAX Real Estate (Kamloops)
1757 Leighton Place
Kamloops, British Columbia
Well maintained and move in ready, this bright family home is ideally situated at the end of a quiet cul-de-sac in the highly desirable Batchelor Heights neighborhood. The main floor features a bright, open-concept layout centered around a spacious living room, perfect for entertaining. The kitchen and dining area overlook the private, flat, and fully fenced backyard, which is set below the rear street for maximum privacy. The main level also includes three generous bedrooms; including the primary suite plus a full bathroom. Enjoy ample parking with a single garage and dedicated space for an RV. The bright lower level offers a nearly complete 2-bedroom suite with a separate entrance, presenting an excellent income or in-law opportunity. The plumbing is already in place for two separate laundry areas (upstairs closet and basement), and a stove can be easily added to complete the suite. Additional features include a Central Vacuum system and underground sprinklers. (id:60325)
RE/MAX Real Estate (Kamloops)
1575 Springhill Drive Unit# 31
Kamloops, British Columbia
This was the builder’s choice lot in Crestview Heights, a beautifully maintained bareland strata complex in a private cul-de-sac with limited traffic. Bordering greenspace near the top of the community, this home offers panoramic views of the North and South Thompson Rivers, uninterrupted views of Mt. Paul, and city views from the covered deck without traffic noise. Completely finished up and down by the developer, it features a level-entry two-car garage and a walkout basement leading to a private patio where the lawn is maintained for you. The main level includes the primary bedroom and laundry for convenience, while updates in recent years include a new kitchen, appliances, hardwood floors, furnace, and central air. With RV parking and visitor parking available, and a low-maintenance lifestyle for $250/month in this secure gated 55+ community (one owner must be 55+), this is a rare opportunity. One dog or one cat is allowed, with no rentals. Quick possession available. (id:60325)
Royal LePage Kamloops Realty (Seymour St)


The information contained on this website is believed to be reliable and while every effort has been made to insure that the information is accurate, Helen Ralph Personal Real Estate Company disclaims any implied warranty or representation about its accuracy, completeness or appropriateness for any particular purpose. This includes but is not limited to information provided by any third party which is accessed through this site via a hyperlink. Those persons who access this information assume full responsibility for the use of said information and understand and agree that the owner of this site, Helen Ralph Personal Real Estate Company, are not responsible or liable for any claim, loss or damage arising from the use of any information contained on this site. Any reference to specific products, companies or services does not necessarily constitute or imply recommendation or endorsement by the owner of this site, Helen Ralph Personal Real Estate Company.



