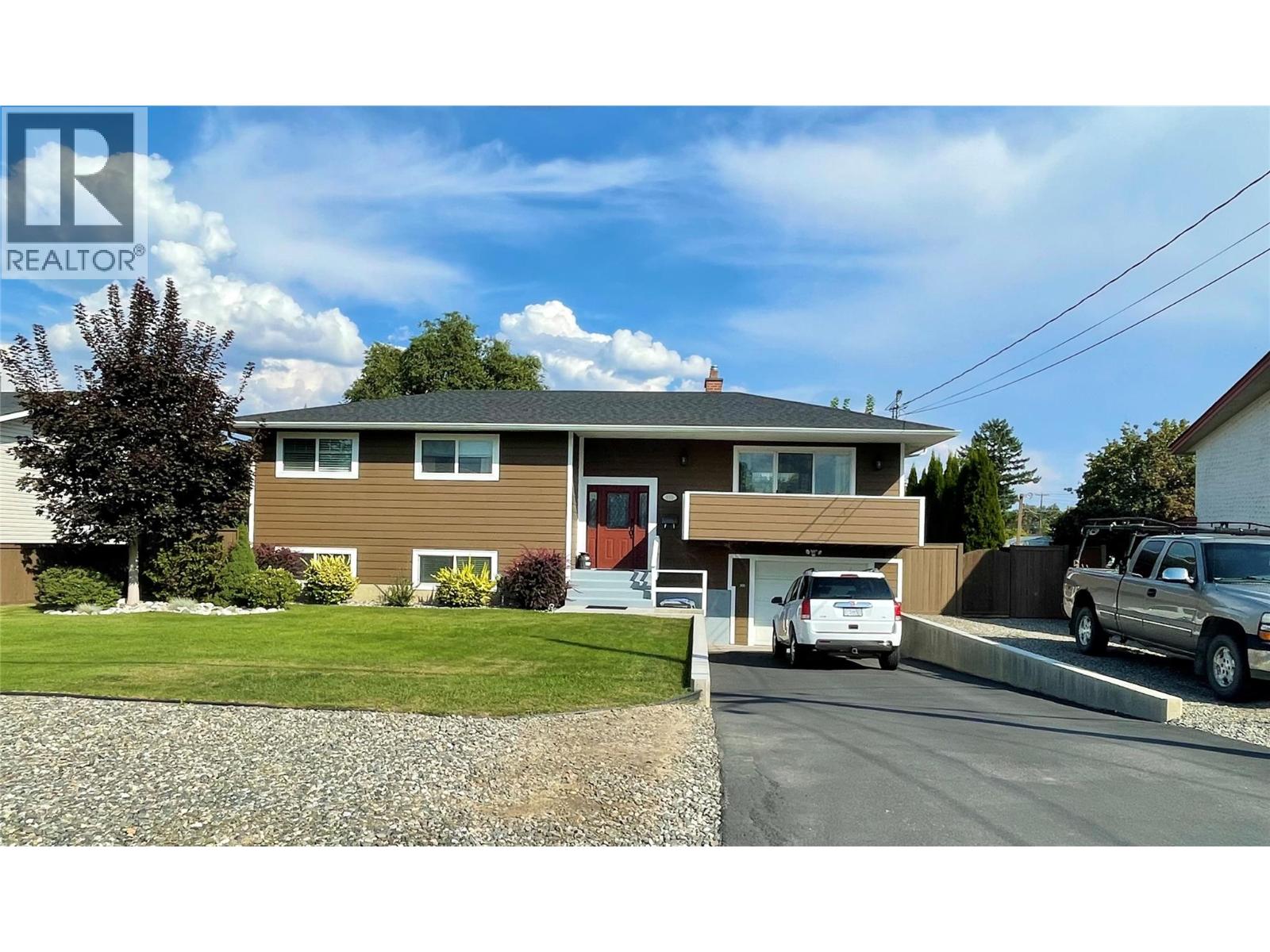909 Stardust Street Kamloops, British Columbia V2B 4C6
$739,900
Immaculate Family home, nestled on the quiet, family-friendly Stardust street in Brocklehurst. This home has an amazing, private, yard that is beautifully and fully lanscaped with an absolutely adorable shed, sundeck plus lower patio. Completely Renovated up & down. Large living room & kitchen with eating area. Dining room slider opens onto the large sundeck, Large exposed aggregate patio with Metal Gazebo included. 10' x 20' Garden, Three Bedrooms up & 1 down. Spacious laundry room, large rec room and bonus area for pool table, etc. Spacious 4th bedroom and bathroom down. The roof is only 7 years old, the furnace is 11 years old and Sellers have a brand new hot water tank to be installed. Single car garage with loads of extra parking Asphalt driveway, and loads of extra parking. Close to schools, bus and shopping. Come and have a look and fall in love. All measurements are aproximate and Buyer to varify if important to them (id:60325)
Property Details
| MLS® Number | 10360568 |
| Property Type | Single Family |
| Neigbourhood | Brocklehurst |
| Features | Balcony |
| Parking Space Total | 5 |
Building
| Bathroom Total | 2 |
| Bedrooms Total | 4 |
| Appliances | Refrigerator, Dishwasher, Range - Gas, Washer & Dryer |
| Basement Type | Full |
| Constructed Date | 1969 |
| Construction Style Attachment | Detached |
| Cooling Type | Central Air Conditioning |
| Exterior Finish | Stucco |
| Flooring Type | Carpeted, Laminate |
| Heating Type | Forced Air, See Remarks |
| Roof Material | Asphalt Shingle |
| Roof Style | Unknown |
| Stories Total | 2 |
| Size Interior | 2,130 Ft2 |
| Type | House |
| Utility Water | Municipal Water |
Parking
| Attached Garage | 1 |
Land
| Acreage | No |
| Sewer | Municipal Sewage System |
| Size Irregular | 0.23 |
| Size Total | 0.23 Ac|under 1 Acre |
| Size Total Text | 0.23 Ac|under 1 Acre |
| Zoning Type | Unknown |
Rooms
| Level | Type | Length | Width | Dimensions |
|---|---|---|---|---|
| Lower Level | 3pc Bathroom | 10' x 6' | ||
| Lower Level | Other | 10' x 6' | ||
| Lower Level | Other | 10' x 6' | ||
| Lower Level | Family Room | 16' x 14' | ||
| Lower Level | Laundry Room | 10' x 10' | ||
| Lower Level | Bedroom | 12' x 10' | ||
| Main Level | 4pc Bathroom | Measurements not available | ||
| Main Level | Bedroom | 10' x 10' | ||
| Main Level | Bedroom | 10' x 11' | ||
| Main Level | Primary Bedroom | 12' x 13' | ||
| Main Level | Living Room | 20' x 14' | ||
| Main Level | Kitchen | 18' x 12' |
https://www.realtor.ca/real-estate/28774694/909-stardust-street-kamloops-brocklehurst
Contact Us
Contact us for more information

Lori Godin
800 Seymour Street
Kamloops, British Columbia V2C 2H5
(250) 374-1461
(250) 374-0752








































