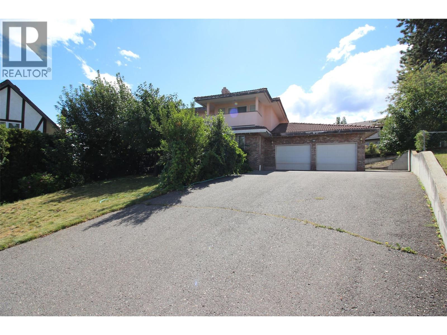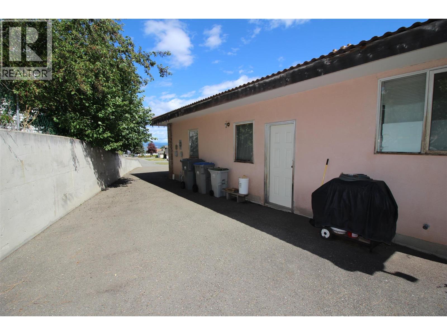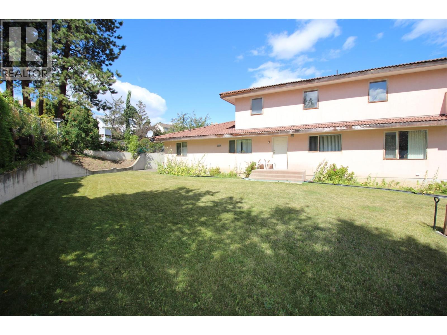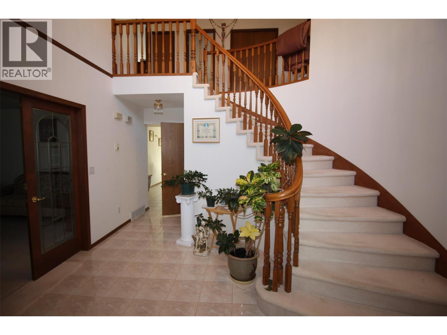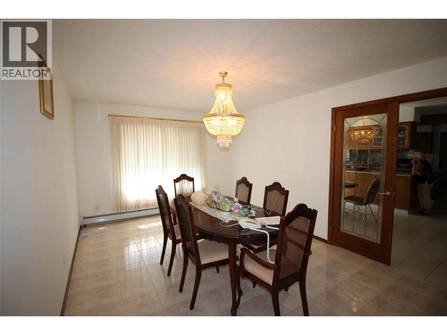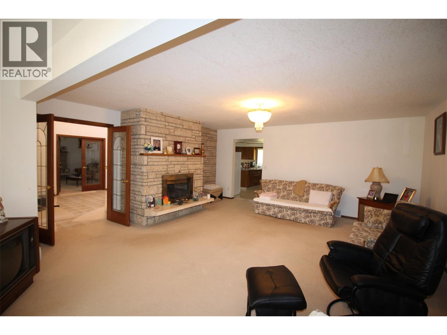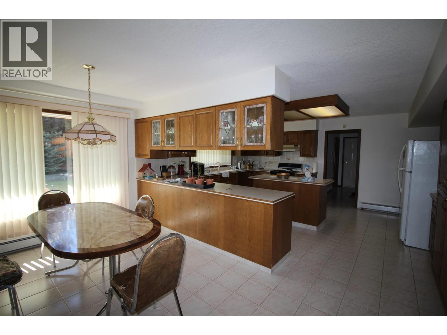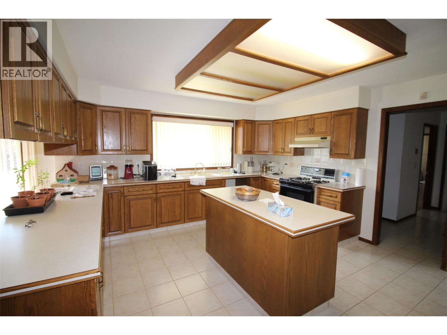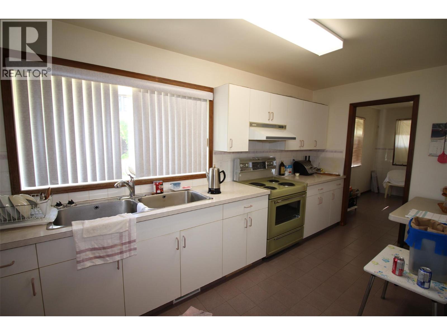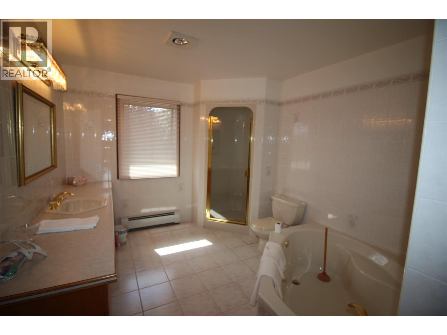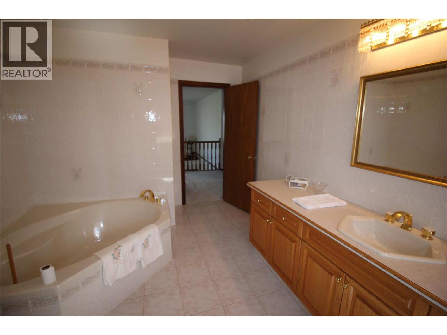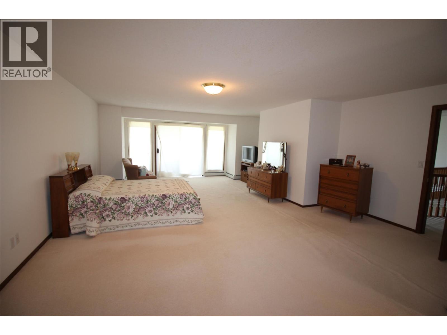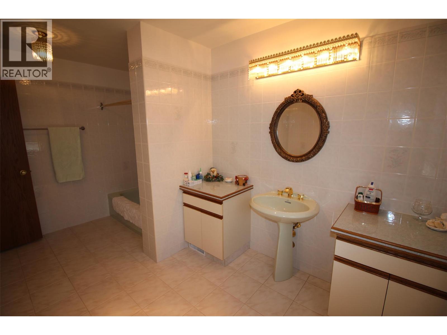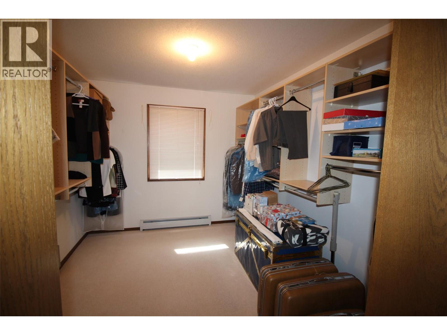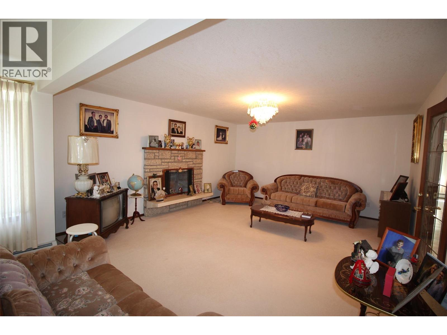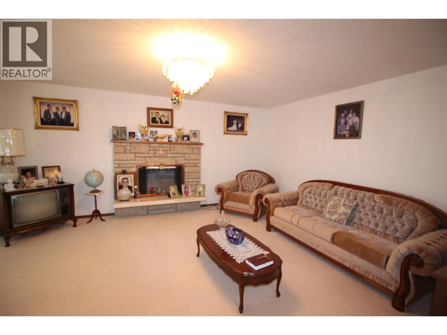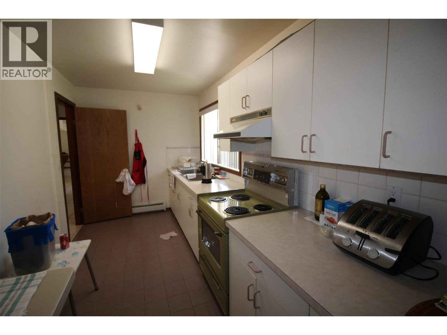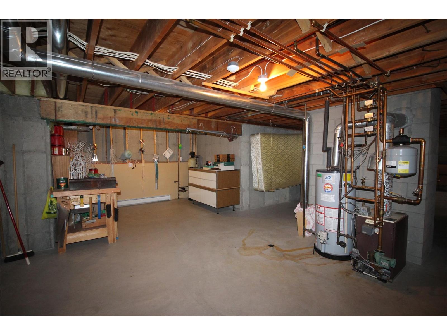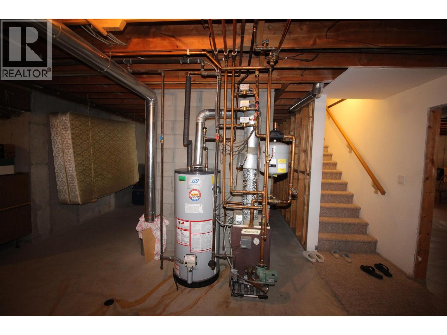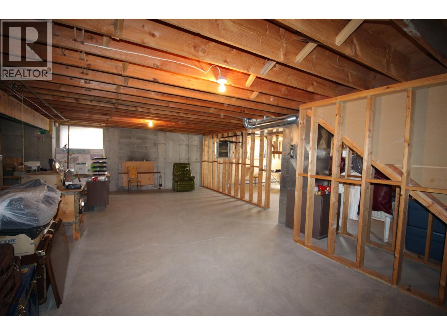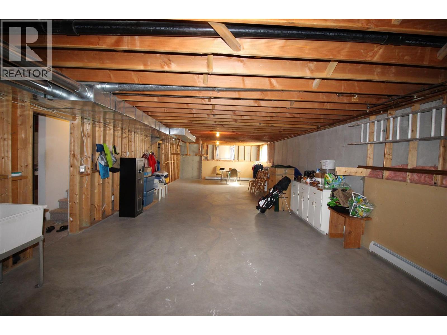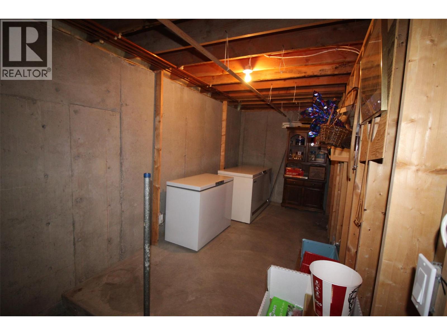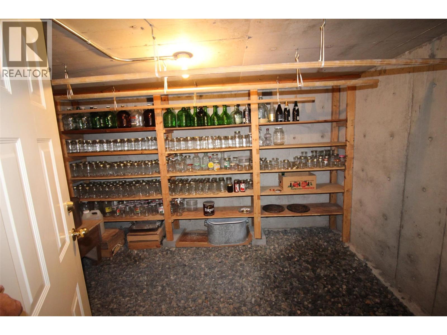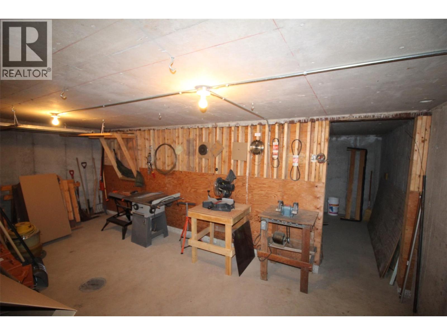786 Gifford Court Kamloops, British Columbia V1S 1K4
$1,100,000
Welcome to Gifford Court a very nice sought after Neighborhood in Aberdeen walking distance to School and close to Shopping , Transportation and more. This home has over 6300 sq ft of floor space and the lot is over 12700 sq ft. Upper Floor has three large bedrooms with the Primary Bedroom having a five piece ensuite and a huge 10x9 walk in closet. Main floor has a Formal Dining room, Family room, Main Kitchen and a secondary Kitchen used for canning, there are also two wood burning fireplaces on the main. The main floor is mostly tile flooring with the upper floor mostly carpet with the exception of the bathrooms which are tile. The basement is about 2600 sq ft which includes the suspended slab under the garage and is basically framed and ready for your ideas. (id:60325)
Property Details
| MLS® Number | 10359763 |
| Property Type | Single Family |
| Neigbourhood | Aberdeen |
| Parking Space Total | 2 |
Building
| Bathroom Total | 3 |
| Bedrooms Total | 3 |
| Constructed Date | 1992 |
| Construction Style Attachment | Detached |
| Heating Type | Hot Water, See Remarks |
| Stories Total | 2 |
| Size Interior | 3,746 Ft2 |
| Type | House |
| Utility Water | Municipal Water |
Parking
| Attached Garage | 2 |
Land
| Acreage | No |
| Sewer | Municipal Sewage System |
| Size Irregular | 0.29 |
| Size Total | 0.29 Ac|under 1 Acre |
| Size Total Text | 0.29 Ac|under 1 Acre |
| Zoning Type | Unknown |
Rooms
| Level | Type | Length | Width | Dimensions |
|---|---|---|---|---|
| Second Level | 5pc Ensuite Bath | Measurements not available | ||
| Second Level | 4pc Bathroom | Measurements not available | ||
| Second Level | Primary Bedroom | 24' x 17' | ||
| Second Level | Bedroom | 17'3'' x 14'1'' | ||
| Second Level | Bedroom | 17'10'' x 14'11'' | ||
| Basement | Other | 12'7'' x 9'6'' | ||
| Main Level | Laundry Room | 11'6'' x 7'6'' | ||
| Main Level | Kitchen | 14'3'' x 7'5'' | ||
| Main Level | 3pc Bathroom | Measurements not available | ||
| Main Level | Kitchen | 17'2'' x 15' | ||
| Main Level | Dining Nook | 17'2'' x 9'2'' | ||
| Main Level | Dining Room | 17'3'' x 11'3'' | ||
| Main Level | Family Room | 24' x 15' | ||
| Main Level | Foyer | 12' x 9' | ||
| Main Level | Living Room | 21' x 14'11'' |
https://www.realtor.ca/real-estate/28746962/786-gifford-court-kamloops-aberdeen
Contact Us
Contact us for more information

Ross Spina
Personal Real Estate Corporation
realestatekamloops.net/
www.facebook.com/RossSpinaRemax/
258 Seymour Street
Kamloops, British Columbia V2C 2E5
(250) 374-3331
(250) 828-9544
www.remaxkamloops.ca/




