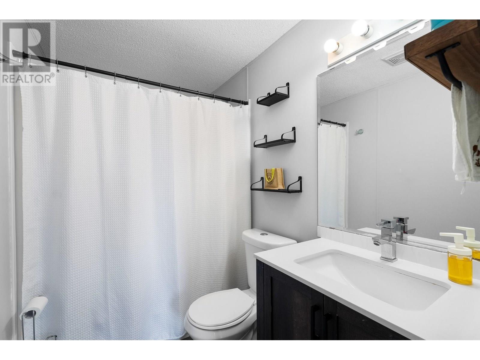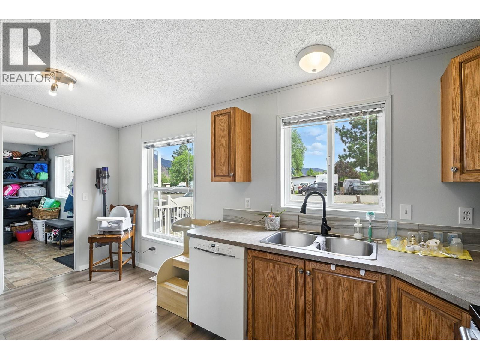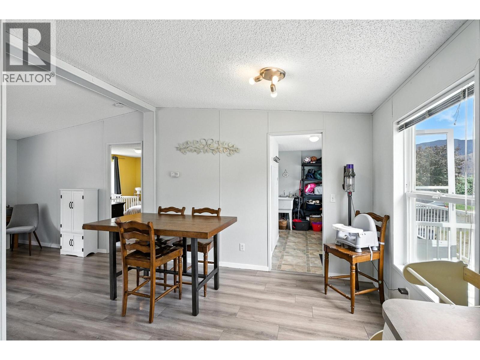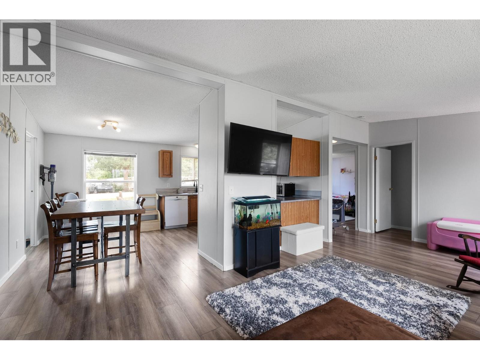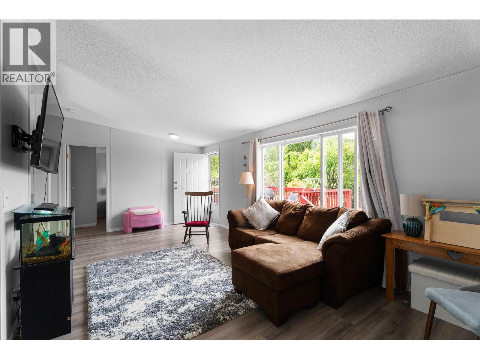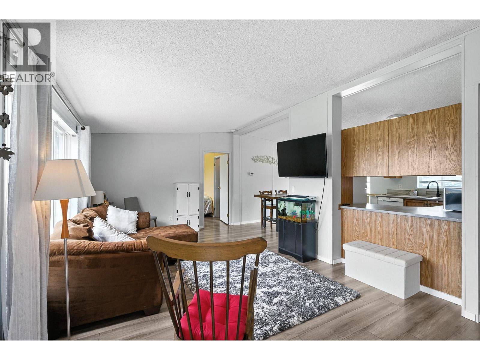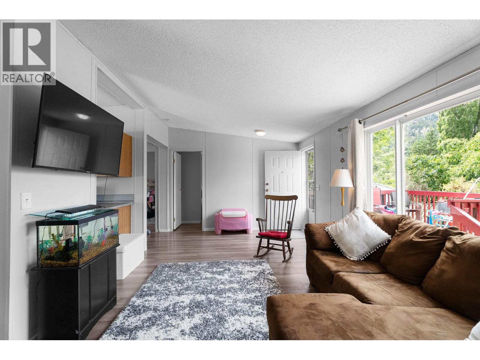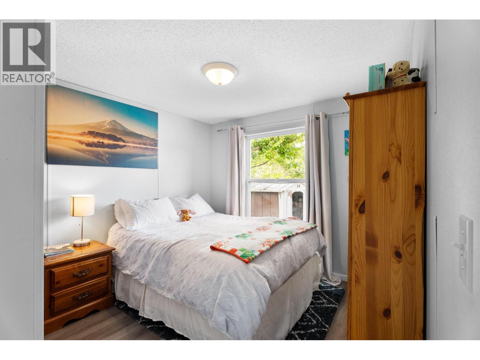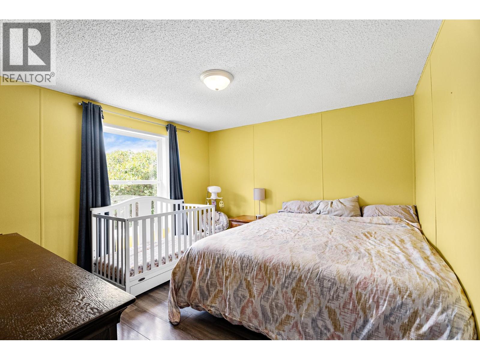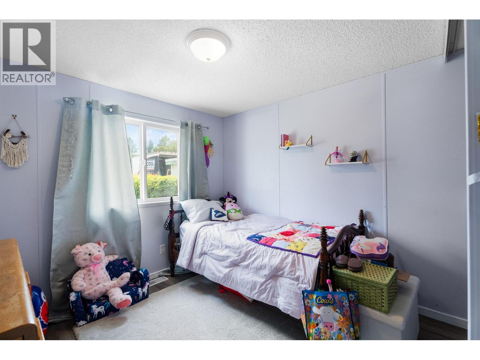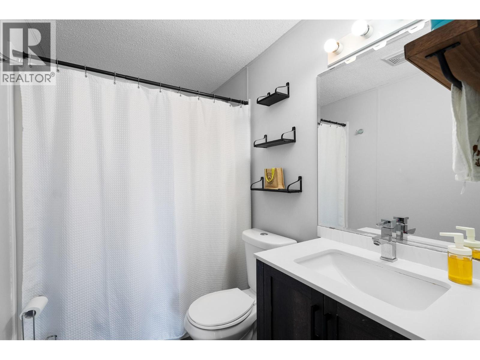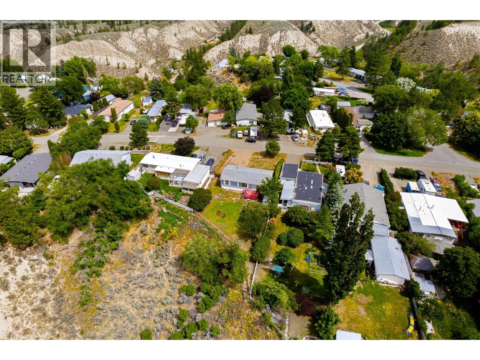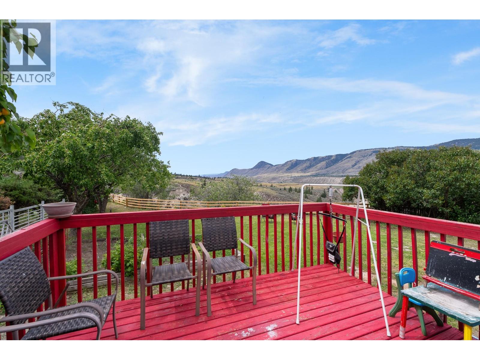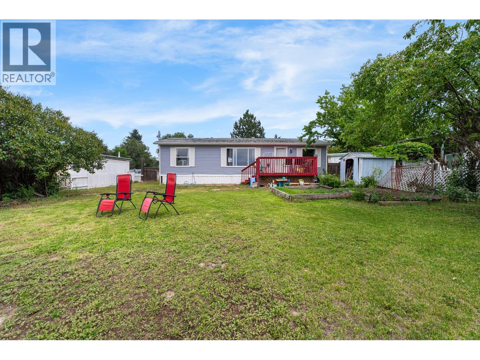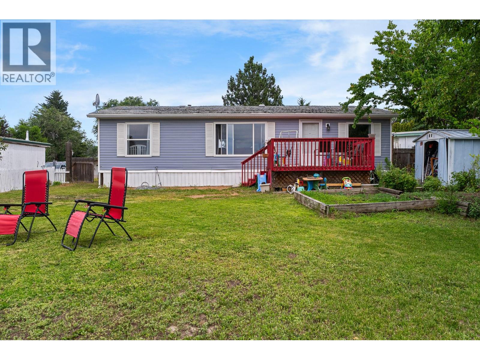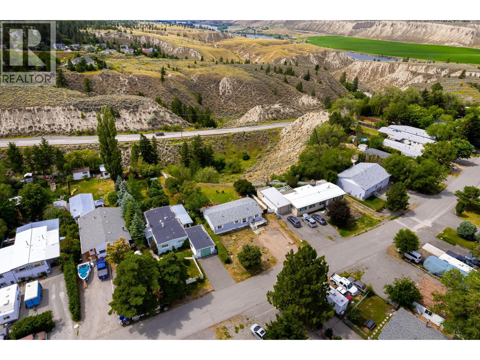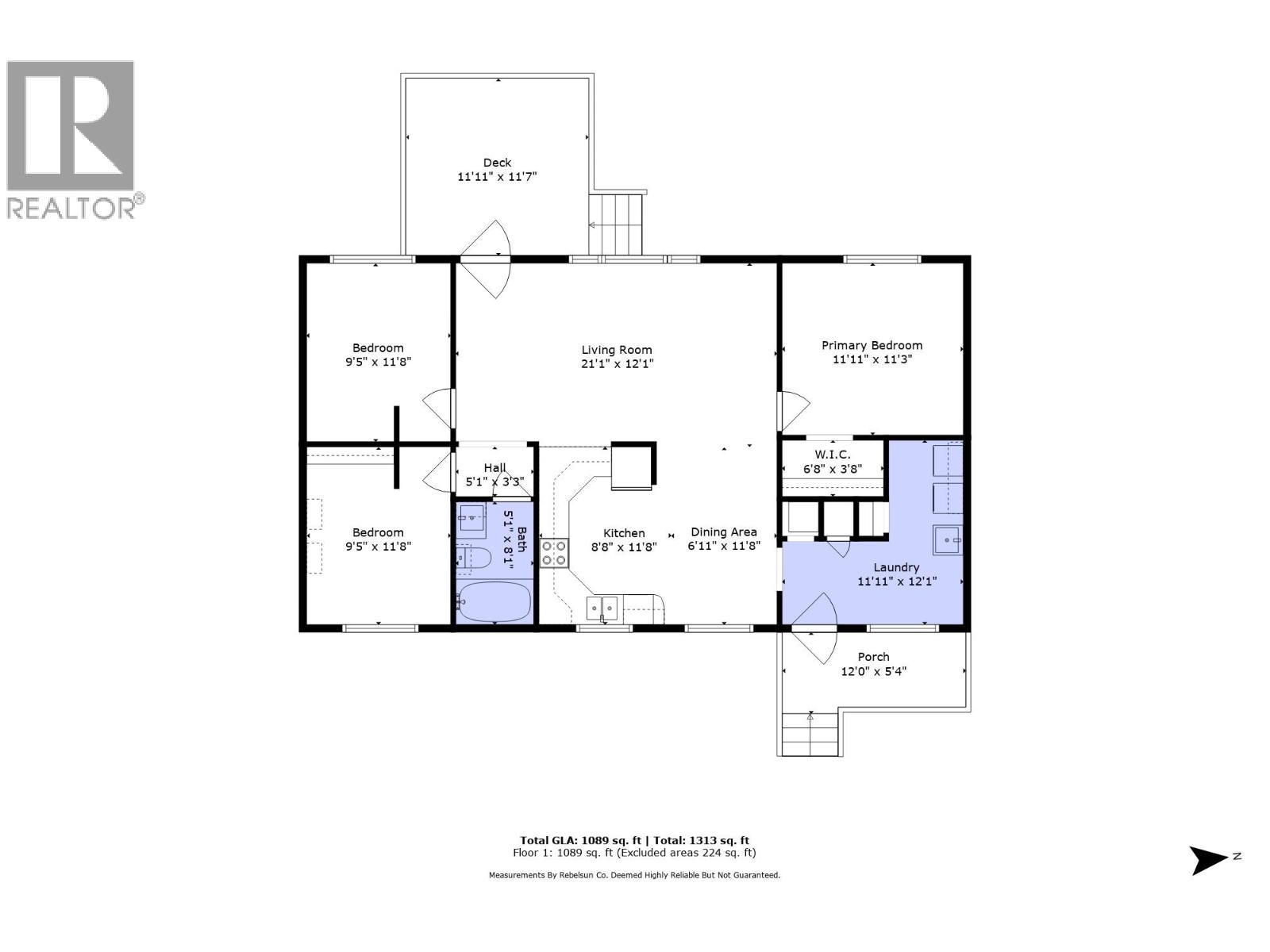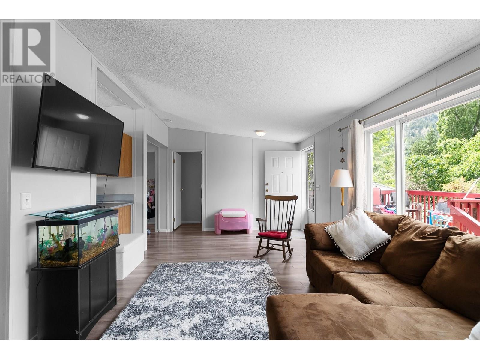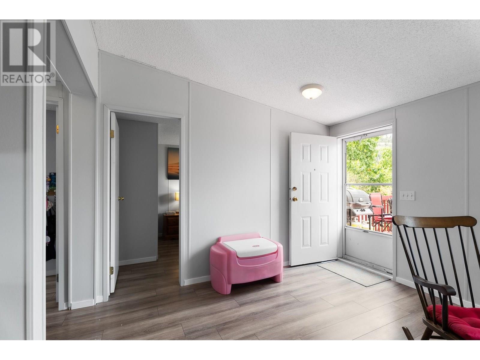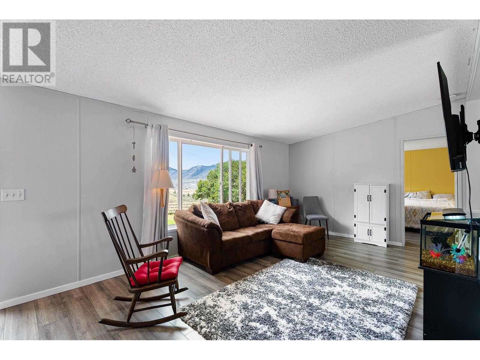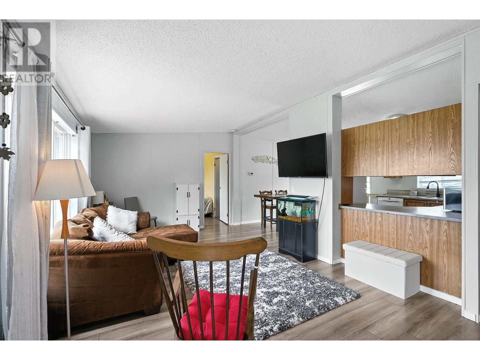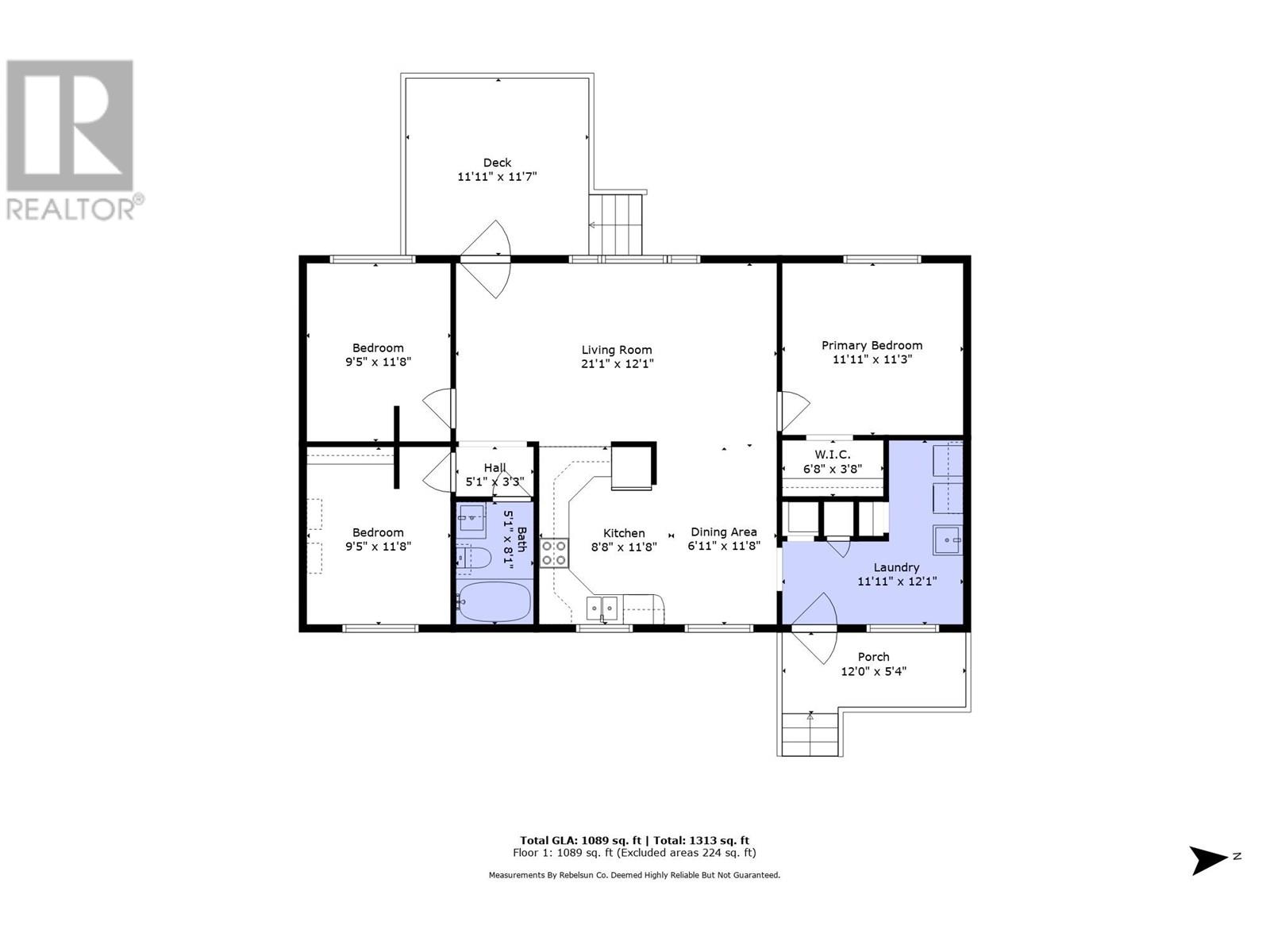779 Klahanie Drive Kamloops, British Columbia V2C 5R1
$525,000
Welcome to 779 Klahanie Drive – a 3-bedroom, 1-bathroom home in a quiet, family-friendly neighbourhood. This property is move-in ready with major updates already complete, including a brand-new roof (2025) and new fencing (2025). Inside you’ll find a functional layout with vinyl flooring throughout (2021), a fully renovated bathroom (2021), and updated appliances. The open living, kitchen, and dining area provide a bright, comfortable space for everyday living. The fully fenced backyard offers plenty of room for kids, pets, or gardening, while the front porch is perfect for relaxing. Recent updates: Roof – 2025 Fence – 2025 Vinyl flooring – 2021 Bathroom renovation – 2021 Updated appliances Additional details: Furnace (21 yrs), AC (20 yrs), Hot water tank (2017). Conveniently located near schools, shopping, the lake, and highway access, this home is a great option for first-time buyers, families, or downsizers. (id:60325)
Property Details
| MLS® Number | 10355367 |
| Property Type | Single Family |
| Neigbourhood | Barnhartvale |
| View Type | View (panoramic) |
Building
| Bathroom Total | 1 |
| Bedrooms Total | 3 |
| Appliances | Range, Refrigerator, Dishwasher, Washer & Dryer |
| Architectural Style | Ranch |
| Constructed Date | 2004 |
| Construction Style Attachment | Detached |
| Cooling Type | Central Air Conditioning |
| Exterior Finish | Vinyl Siding |
| Flooring Type | Mixed Flooring |
| Foundation Type | None |
| Heating Type | Forced Air, See Remarks |
| Roof Material | Asphalt Shingle |
| Roof Style | Unknown |
| Stories Total | 1 |
| Size Interior | 1,089 Ft2 |
| Type | House |
| Utility Water | Municipal Water |
Land
| Acreage | No |
| Fence Type | Fence |
| Sewer | Municipal Sewage System |
| Size Irregular | 0.31 |
| Size Total | 0.31 Ac|under 1 Acre |
| Size Total Text | 0.31 Ac|under 1 Acre |
| Zoning Type | Unknown |
Rooms
| Level | Type | Length | Width | Dimensions |
|---|---|---|---|---|
| Main Level | Laundry Room | 11'11'' x 12'1'' | ||
| Main Level | Bedroom | 9'5'' x 11'8'' | ||
| Main Level | Bedroom | 9'5'' x 11'8'' | ||
| Main Level | Primary Bedroom | 11'11'' x 11'3'' | ||
| Main Level | Dining Room | 11'8'' x 6'11'' | ||
| Main Level | Kitchen | 11'8'' x 8'8'' | ||
| Main Level | Living Room | 21'1'' x 12'1'' | ||
| Main Level | 4pc Bathroom | 8'1'' x 5'1'' |
https://www.realtor.ca/real-estate/28583064/779-klahanie-drive-kamloops-barnhartvale
Contact Us
Contact us for more information

Jessica Sutherland
Personal Real Estate Corporation
www.facebook.com/jessicasutherlandrealestate/
www.instagram.com/jessicasutherlandrealestate/
www.jessicasutherland.ca/
1000 Clubhouse Dr (Lower)
Kamloops, British Columbia V2H 1T9
(833) 817-6506
www.exprealty.ca/







