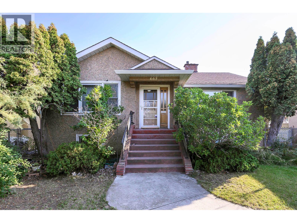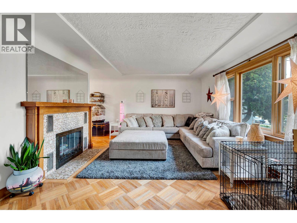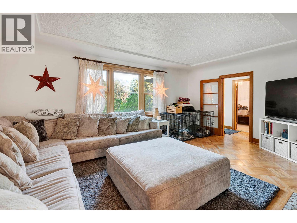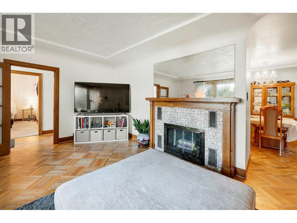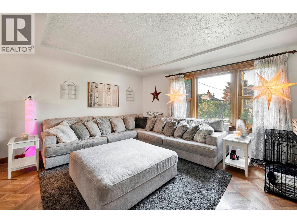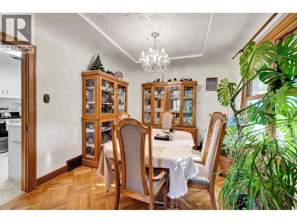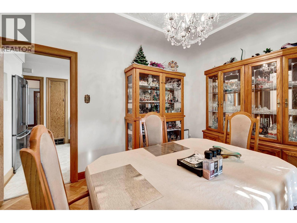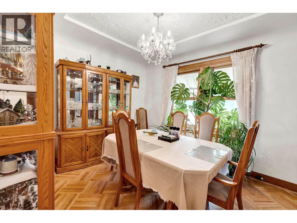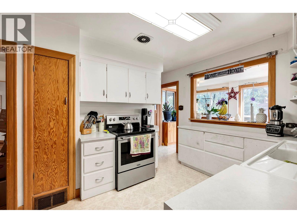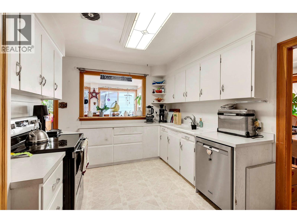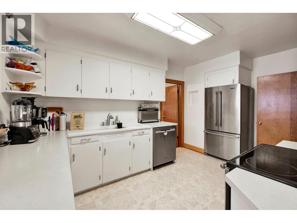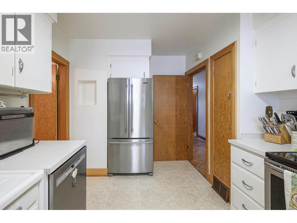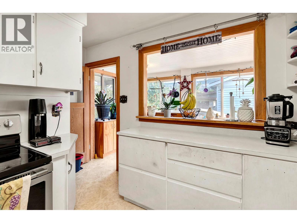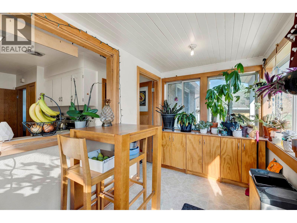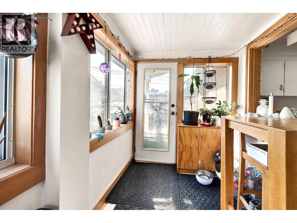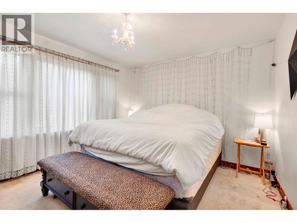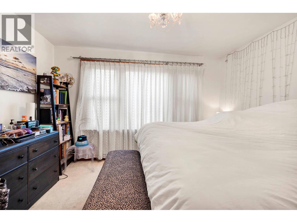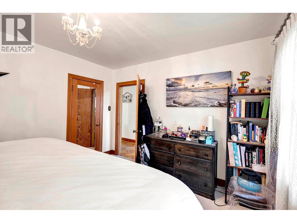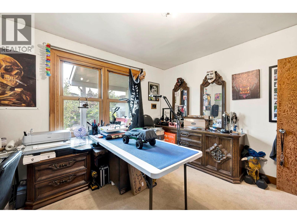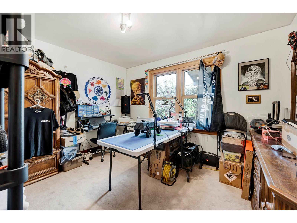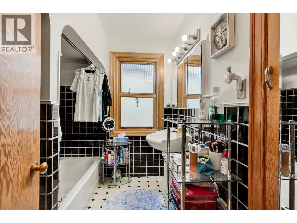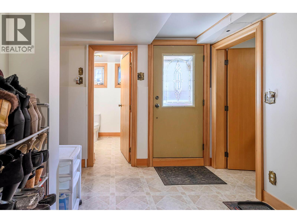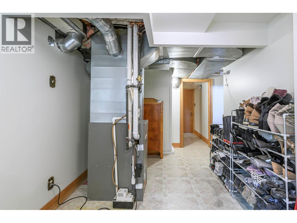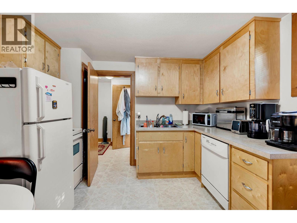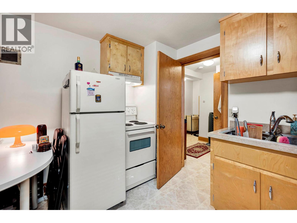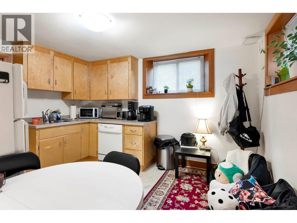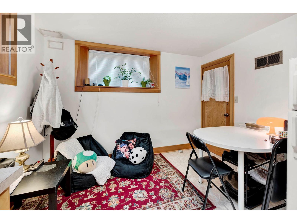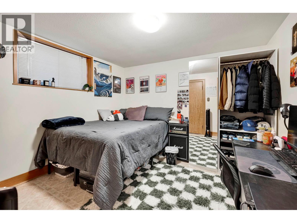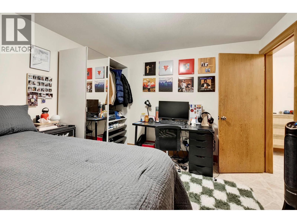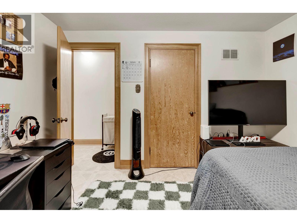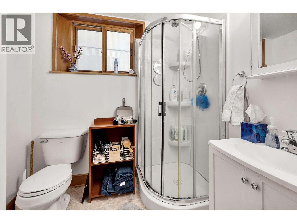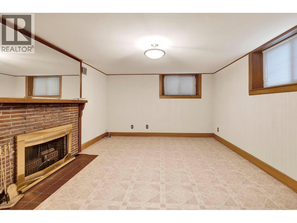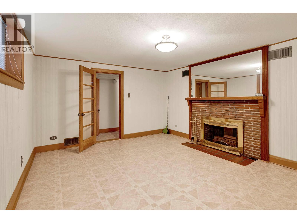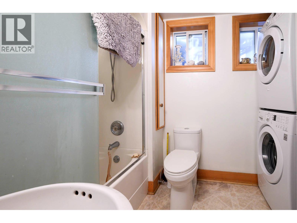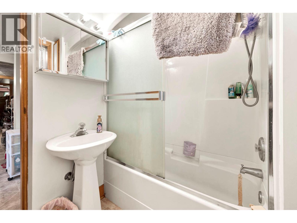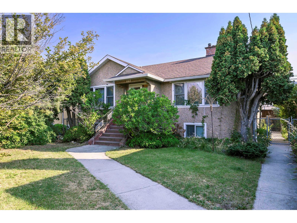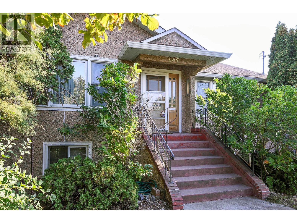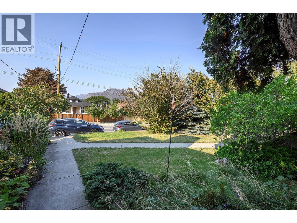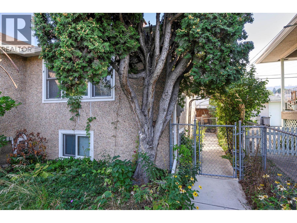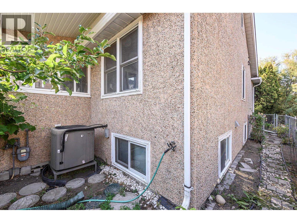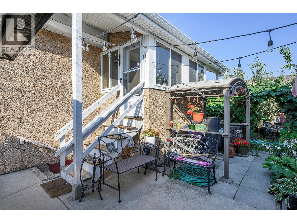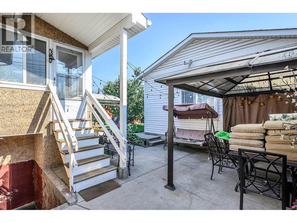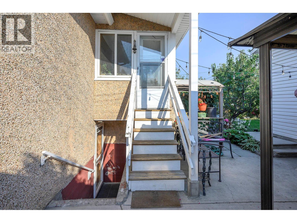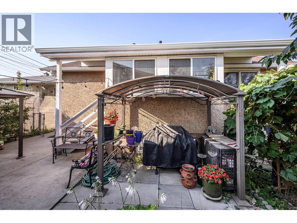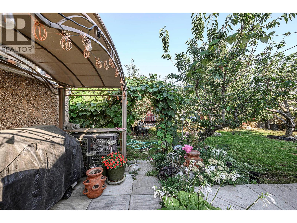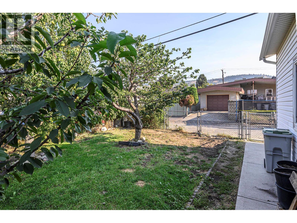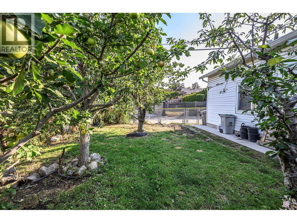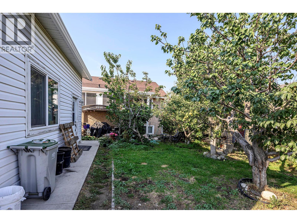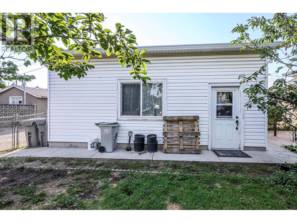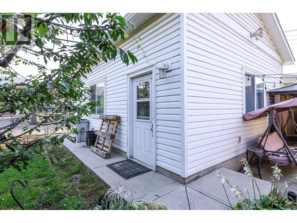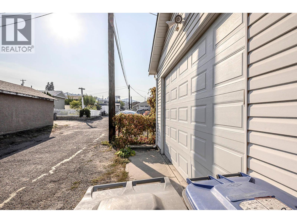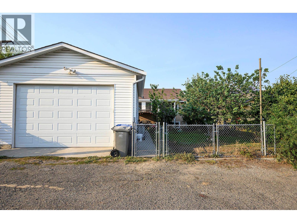665 Columbia Street Kamloops, British Columbia V2C 2V2
$725,000
This centrally located 2+2 bedroom 3 bathroom home features a bright living room, dining room, and kitchen, 2 bedrooms, 4 piece main bathroom, and sun room with access to a private + fenced yard with alley access. Full basement with 2 additional bedrooms include a 1 bedroom in-law suite that has it’s own kitchen, 3 piece bathroom, and shared laundry. The basement also has a good sized recroom, 1 bedroom (outside of the suite), 4 piece bathroom, and storage room. Private front and back yard with fruit trees, patio in the backyard and approximately 24x20 wired and detached garage/shop. Conveniently located right downtown in walking distance to many amenities including shopping, parks, schools, hospital, and more. (id:60325)
Property Details
| MLS® Number | 10360400 |
| Property Type | Single Family |
| Neigbourhood | South Kamloops |
| Amenities Near By | Park, Recreation, Schools, Shopping |
| Parking Space Total | 2 |
Building
| Bathroom Total | 3 |
| Bedrooms Total | 4 |
| Appliances | Range, Refrigerator, Dishwasher, Washer & Dryer |
| Architectural Style | Ranch |
| Basement Type | Full |
| Constructed Date | 1948 |
| Construction Style Attachment | Detached |
| Cooling Type | Central Air Conditioning |
| Exterior Finish | Stucco |
| Fireplace Fuel | Wood |
| Fireplace Present | Yes |
| Fireplace Type | Conventional |
| Flooring Type | Mixed Flooring |
| Heating Type | Forced Air, See Remarks |
| Roof Material | Asphalt Shingle |
| Roof Style | Unknown |
| Stories Total | 2 |
| Size Interior | 2,344 Ft2 |
| Type | House |
| Utility Water | Municipal Water |
Parking
| Detached Garage | 2 |
Land
| Acreage | No |
| Land Amenities | Park, Recreation, Schools, Shopping |
| Sewer | Municipal Sewage System |
| Size Irregular | 0.13 |
| Size Total | 0.13 Ac|under 1 Acre |
| Size Total Text | 0.13 Ac|under 1 Acre |
| Zoning Type | Unknown |
Rooms
| Level | Type | Length | Width | Dimensions |
|---|---|---|---|---|
| Basement | 4pc Bathroom | Measurements not available | ||
| Basement | 3pc Bathroom | Measurements not available | ||
| Basement | Storage | 7'8'' x 5'4'' | ||
| Basement | Laundry Room | 6' x 10' | ||
| Basement | Recreation Room | 15'10'' x 12'5'' | ||
| Basement | Bedroom | 10'9'' x 11'4'' | ||
| Basement | Bedroom | 11' x 10'7'' | ||
| Basement | Kitchen | 12'3'' x 10'8'' | ||
| Main Level | 4pc Bathroom | Measurements not available | ||
| Main Level | Sunroom | 6'5'' x 11'4'' | ||
| Main Level | Bedroom | 12'4'' x 10'6'' | ||
| Main Level | Primary Bedroom | 12'9'' x 11'6'' | ||
| Main Level | Kitchen | 14'1'' x 9'9'' | ||
| Main Level | Dining Room | 12' x 10'2'' | ||
| Main Level | Living Room | 13'5'' x 18'8'' |
https://www.realtor.ca/real-estate/28808168/665-columbia-street-kamloops-south-kamloops
Contact Us
Contact us for more information

Helen Ralph
Personal Real Estate Corporation
258 Seymour Street
Kamloops, British Columbia V2C 2E5
(250) 374-3331
(250) 828-9544
www.remaxkamloops.ca/

Chris Ralph
Personal Real Estate Corporation
258 Seymour Street
Kamloops, British Columbia V2C 2E5
(250) 374-3331
(250) 828-9544
www.remaxkamloops.ca/



