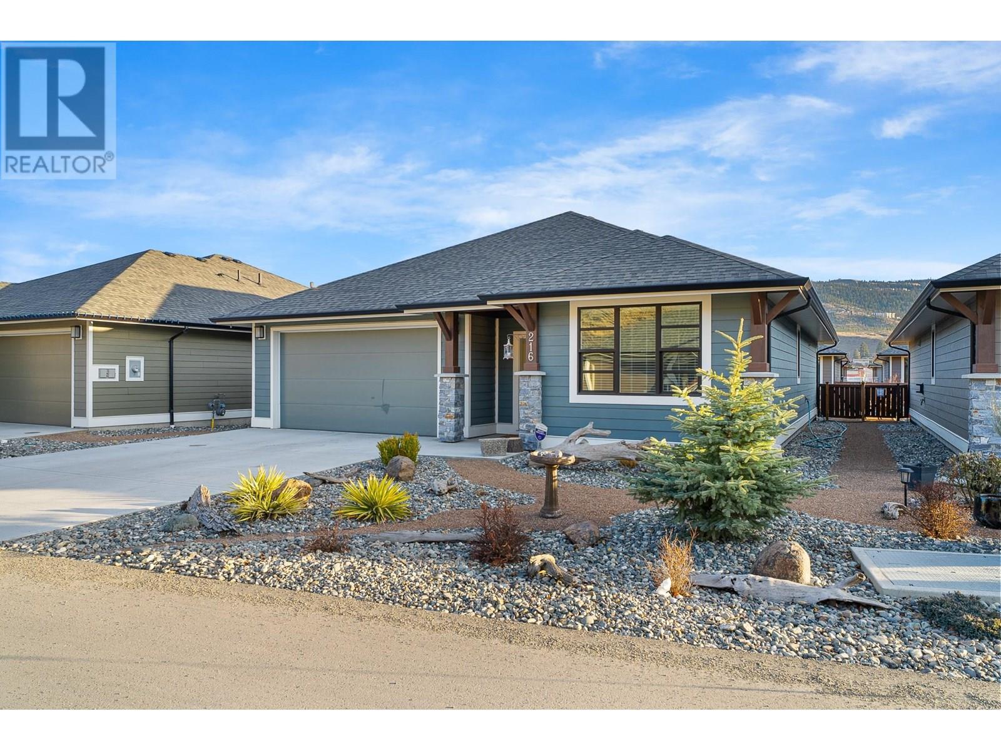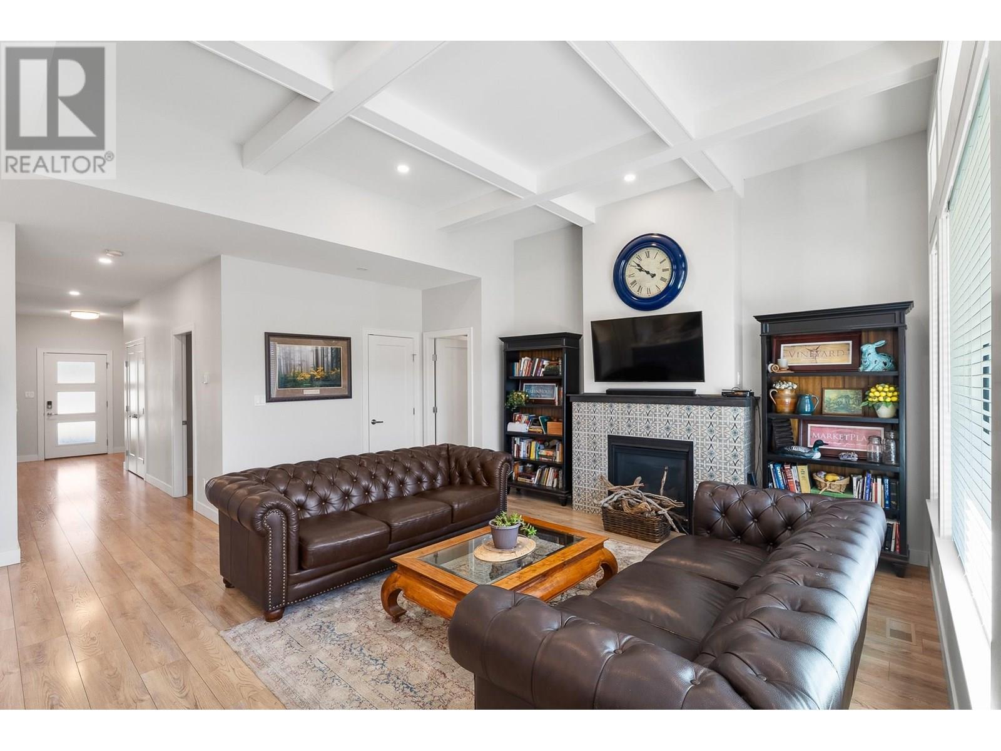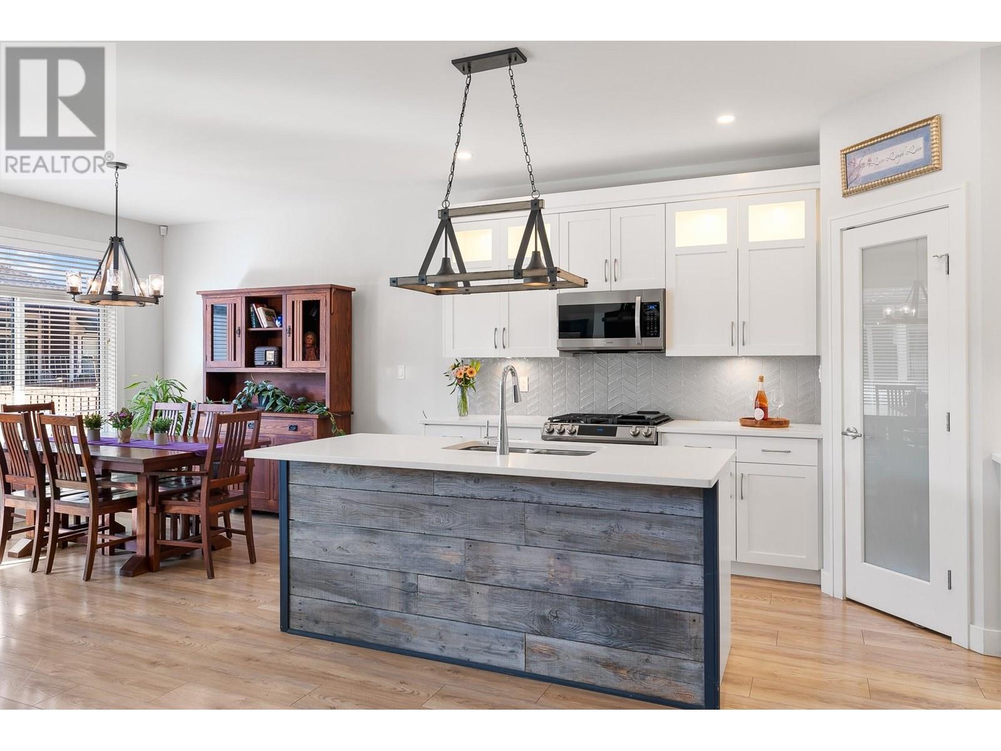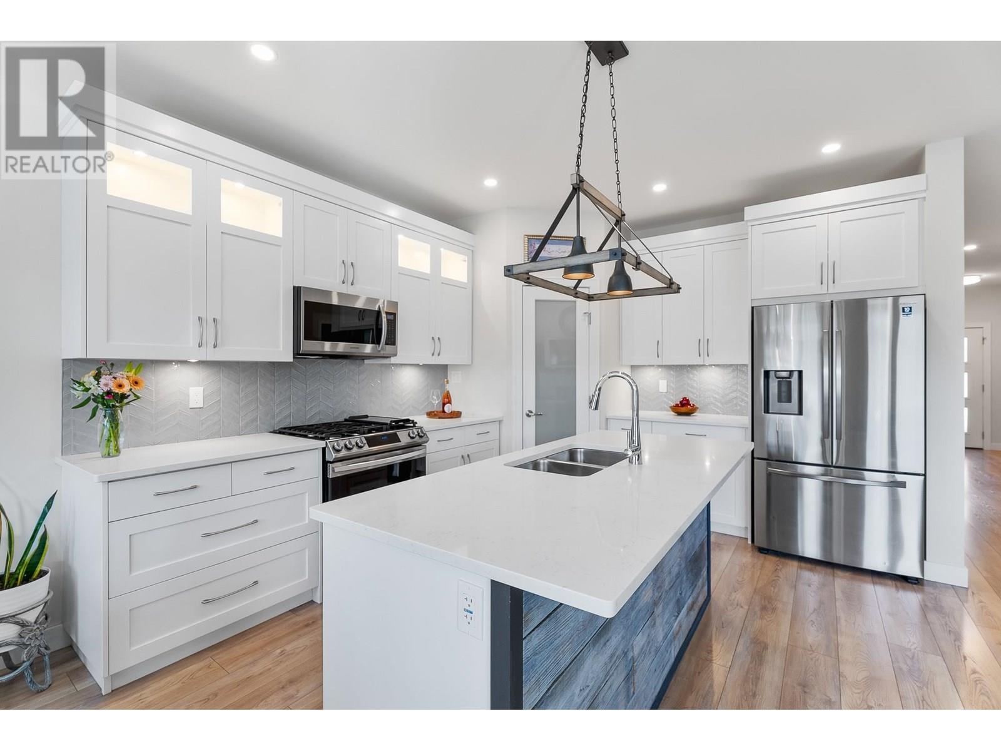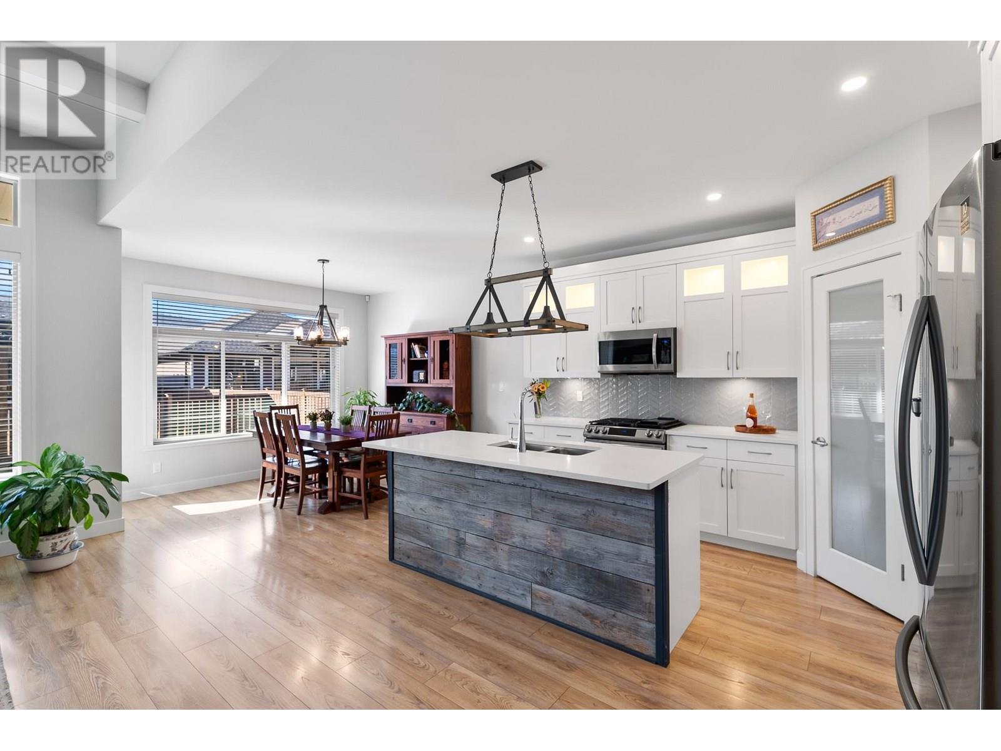641 Shuswap Road E Unit# 216 Kamloops, British Columbia V2H 0E2
$820,000Maintenance, Reserve Fund Contributions, Ground Maintenance, Property Management, Other, See Remarks, Sewer, Water
$212.68 Monthly
Maintenance, Reserve Fund Contributions, Ground Maintenance, Property Management, Other, See Remarks, Sewer, Water
$212.68 MonthlyEffortless Living in a Beautiful Level-Entry Rancher Near Sun Rivers. The community of Sienna Ridge welcomes you to easy living in this well-appointed home, located in a gated, pet-friendly, adult-oriented community minutes from downtown Kamloops. Enjoy convenient access to Big Horn Golf, Mason's, Sun Rivers Commons, shopping, pharmacy, and more. This main-floor features 1,550 sq.ft of living space with equivalent space downstairs. An open-concept layout with 11-ft ceilings in the living room and 9-ft ceilings throughout the rest of the home create a bright and inviting atmosphere. Expansive windows fill the home with natural light. The main floor includes two bedrooms, a stylish kitchen with quartz countertops, a large island, and a walk-in pantry, as well as a full bathroom adjoining the second bedroom and main floor laundry room. The spacious primary suite w/ensuite and walk-in closet add to the appeal of this home. Step outside to a fully fenced backyard and covered deck, perfect for relaxing & entertaining. The finished basement offers versatility with a third bedroom, full bathroom, large flex space ideal for a media room, home gym, or office, plus extra storage. Low monthly HOA fee of $206.49. All measurements approx., to be verified if important. Quick possession available. Call or text Carmen Rice 778-257-2957 for more information and to book your showing today! (id:60325)
Property Details
| MLS® Number | 10355279 |
| Property Type | Single Family |
| Neigbourhood | South Kamloops |
| Community Name | Sienna Ridge |
| Community Features | Pets Allowed |
| Features | Central Island |
| Parking Space Total | 4 |
| View Type | Mountain View |
Building
| Bathroom Total | 3 |
| Bedrooms Total | 3 |
| Appliances | Range, Refrigerator, Dishwasher, Microwave, Washer & Dryer |
| Architectural Style | Ranch |
| Basement Type | Full |
| Constructed Date | 2020 |
| Construction Style Attachment | Detached |
| Cooling Type | Central Air Conditioning |
| Exterior Finish | Other |
| Fire Protection | Controlled Entry, Security System, Smoke Detector Only |
| Fireplace Fuel | Gas |
| Fireplace Present | Yes |
| Fireplace Type | Unknown |
| Flooring Type | Carpeted, Laminate, Mixed Flooring, Tile |
| Heating Type | Forced Air |
| Roof Material | Asphalt Shingle |
| Roof Style | Unknown |
| Stories Total | 2 |
| Size Interior | 3,100 Ft2 |
| Type | House |
| Utility Water | Municipal Water |
Parking
| Attached Garage | 2 |
| Oversize |
Land
| Acreage | No |
| Fence Type | Fence |
| Landscape Features | Underground Sprinkler |
| Sewer | Municipal Sewage System |
| Size Irregular | 0.14 |
| Size Total | 0.14 Ac|under 1 Acre |
| Size Total Text | 0.14 Ac|under 1 Acre |
| Zoning Type | Unknown |
Rooms
| Level | Type | Length | Width | Dimensions |
|---|---|---|---|---|
| Basement | 4pc Bathroom | Measurements not available | ||
| Basement | Storage | 11' x 16' | ||
| Basement | Family Room | 11'6'' x 18'6'' | ||
| Basement | Recreation Room | 15' x 23'10'' | ||
| Basement | Bedroom | 11' x 12' | ||
| Main Level | 4pc Ensuite Bath | Measurements not available | ||
| Main Level | 4pc Bathroom | Measurements not available | ||
| Main Level | Laundry Room | 5' x 8' | ||
| Main Level | Bedroom | 12' x 11'6'' | ||
| Main Level | Primary Bedroom | 12'10'' x 15' | ||
| Main Level | Great Room | 15' x 13'6'' | ||
| Main Level | Dining Room | 11'6'' x 11'2'' | ||
| Main Level | Kitchen | 13'4'' x 12' |
https://www.realtor.ca/real-estate/28580440/641-shuswap-road-e-unit-216-kamloops-south-kamloops
Contact Us
Contact us for more information

Carmen Rice
www.facebook.com/yourpropertygal.ca
www.instagram.com/yourpropertygal
800 Seymour Street
Kamloops, British Columbia V2C 2H5
(250) 374-1461
(250) 374-0752



