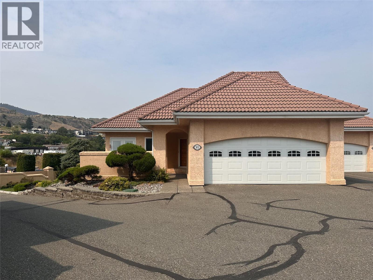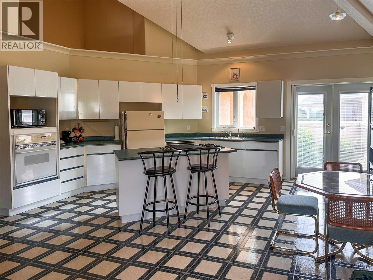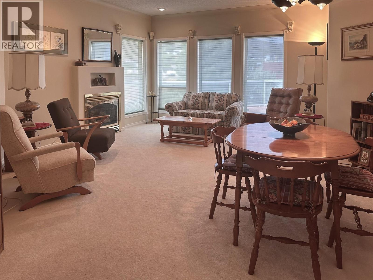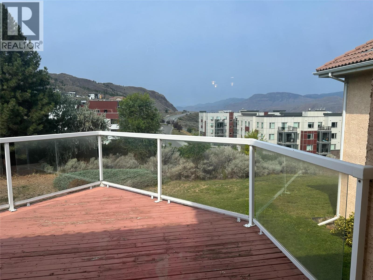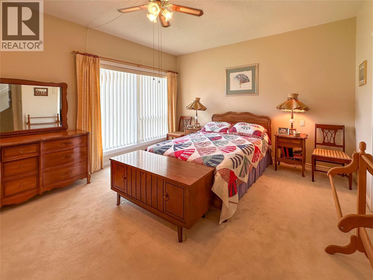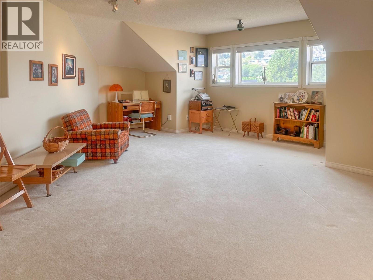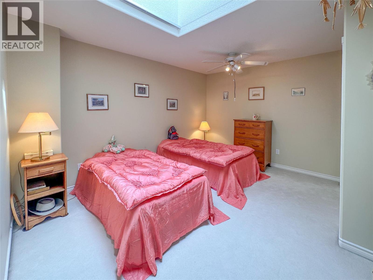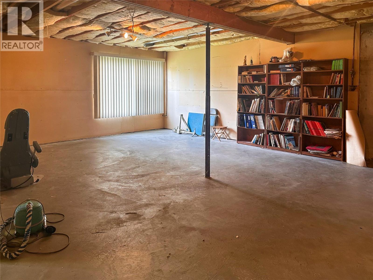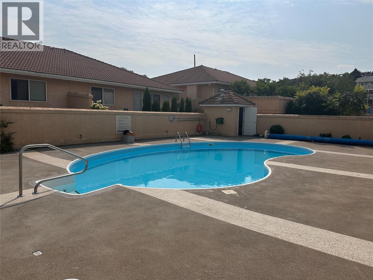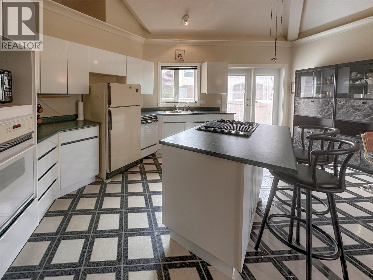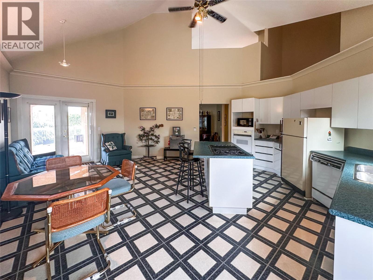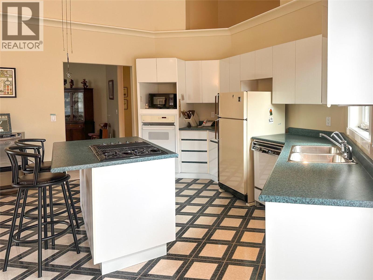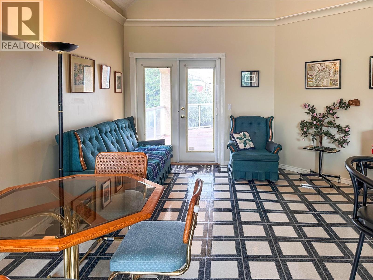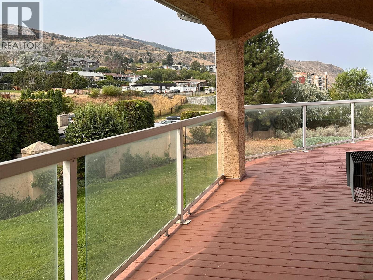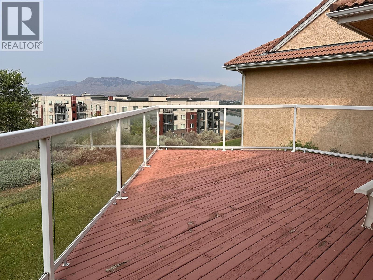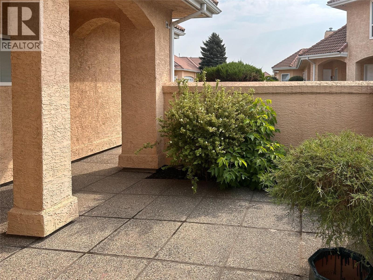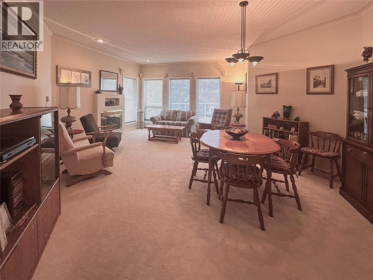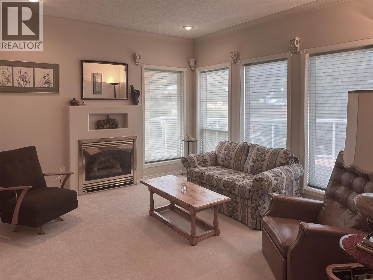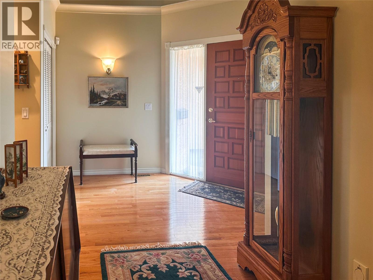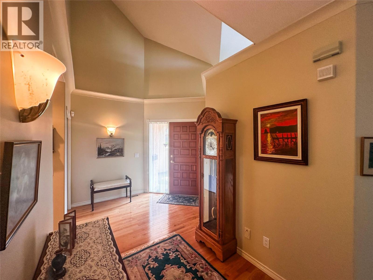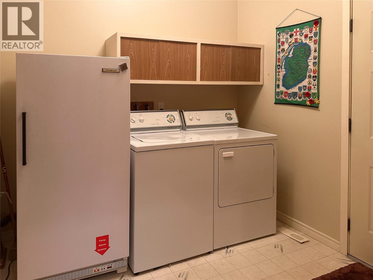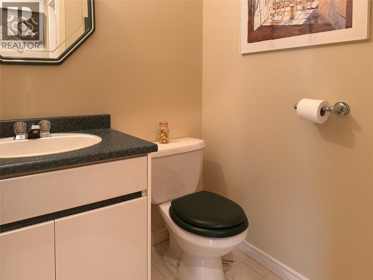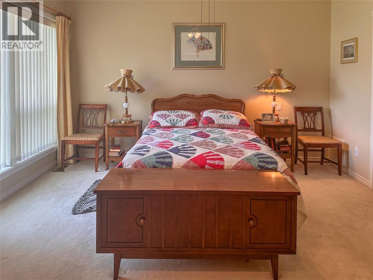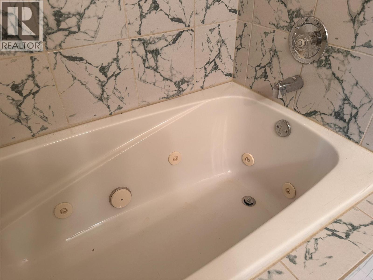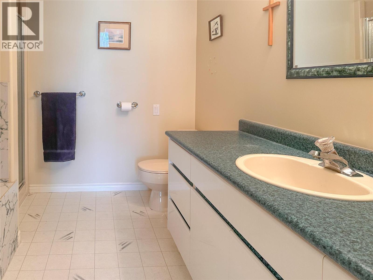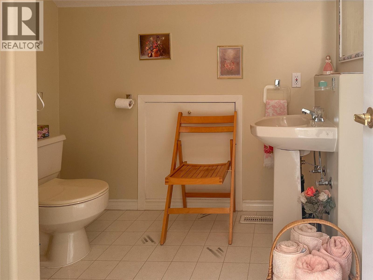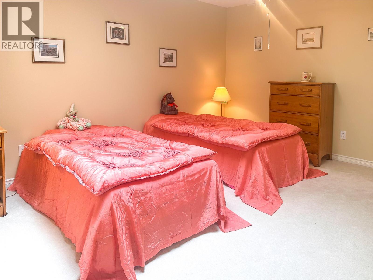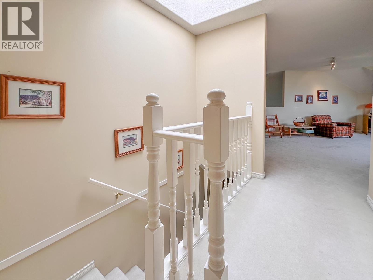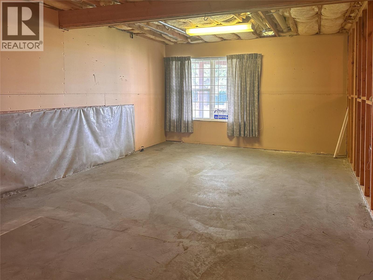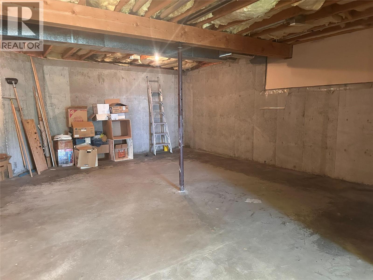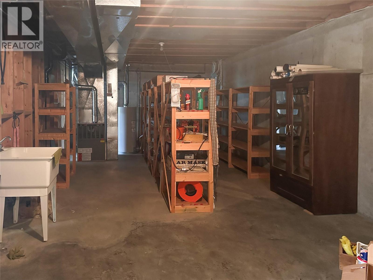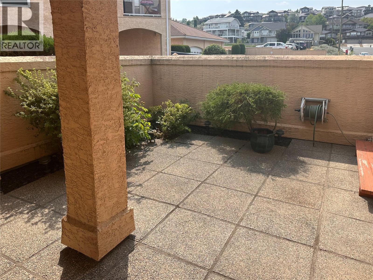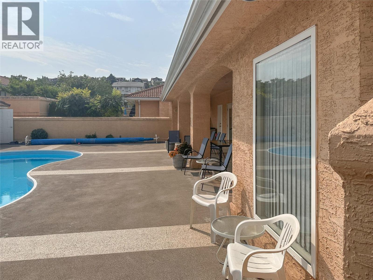45 Hudsons Bay Trail Unit# 101 Kamloops, British Columbia V2C 6N5
$599,900Maintenance, Insurance, Ground Maintenance, Other, See Remarks, Waste Removal
$559 Monthly
Maintenance, Insurance, Ground Maintenance, Other, See Remarks, Waste Removal
$559 MonthlyDiscover the opportunity to make this spacious duplex-style townhome your own in the highly sought-after, gated Arbutus Estates community. Residents enjoy resort-style amenities including an inground pool, clubhouse with full kitchen for gatherings, and a guest suite for visiting family and friends. This 2-storey home with a full daylight basement is a blank canvas, ready for your renovation ideas. The basement features two large windows and an exterior door, giving you endless options for development. A Mediterranean-inspired courtyard welcomes you inside to soaring vaulted ceilings, hardwood floors, and an elegant formal living and dining room with a cozy gas fireplace. The main-floor primary suite offers privacy with its 4-piece ensuite and jetted tub. The heart of the home is the expansive island kitchen with high ceilings, access to the front courtyard, and an adjoining family lounge that opens to a wraparound BBQ deck—perfect for entertaining. Convenient main-floor laundry connects directly to the double garage. Upstairs, you’ll find a 3-piece bath, skylit bedroom, and a spacious open loft area that can serve as a second bedroom, office, or hobby space. Bring your vision and creativity—this home offers the ideal foundation to design the lifestyle you’ve been dreaming of in one of the most desirable 55+ communities. Close to all amenities and central location to enjoy. (id:60325)
Property Details
| MLS® Number | 10361492 |
| Property Type | Single Family |
| Neigbourhood | South Kamloops |
| Community Name | ARBUTUS ESTATES |
| Community Features | Adult Oriented, Recreational Facilities, Seniors Oriented |
| Features | Jacuzzi Bath-tub |
| Parking Space Total | 2 |
| Pool Type | Inground Pool |
| View Type | River View |
Building
| Bathroom Total | 3 |
| Bedrooms Total | 3 |
| Amenities | Recreation Centre, Whirlpool |
| Appliances | Refrigerator, Cooktop, Dishwasher, Washer & Dryer, Oven - Built-in |
| Architectural Style | Split Level Entry |
| Basement Type | Full |
| Constructed Date | 1990 |
| Construction Style Attachment | Attached |
| Construction Style Split Level | Other |
| Exterior Finish | Stucco |
| Fire Protection | Security System |
| Fireplace Fuel | Gas |
| Fireplace Present | Yes |
| Fireplace Total | 1 |
| Fireplace Type | Unknown |
| Flooring Type | Carpeted, Hardwood |
| Half Bath Total | 1 |
| Heating Type | Forced Air |
| Roof Material | Tile |
| Roof Style | Unknown |
| Stories Total | 3 |
| Size Interior | 2,088 Ft2 |
| Type | Row / Townhouse |
| Utility Water | Municipal Water |
Parking
| Attached Garage | 2 |
Land
| Acreage | No |
| Sewer | Municipal Sewage System |
| Size Total Text | Under 1 Acre |
| Zoning Type | Unknown |
Rooms
| Level | Type | Length | Width | Dimensions |
|---|---|---|---|---|
| Second Level | 3pc Bathroom | Measurements not available | ||
| Second Level | Bedroom | 20' x 19' | ||
| Second Level | Bedroom | 13'8'' x 10'4'' | ||
| Main Level | Primary Bedroom | 20'0'' x 19'0'' | ||
| Main Level | Laundry Room | 8'0'' x 8'7'' | ||
| Main Level | Foyer | 14'5'' x 7'0'' | ||
| Main Level | Living Room | 14'5'' x 13'0'' | ||
| Main Level | Dining Room | 11'0'' x 11'5'' | ||
| Main Level | Family Room | 15'4'' x 9'9'' | ||
| Main Level | Kitchen | 17'0'' x 12'6'' | ||
| Main Level | 4pc Ensuite Bath | Measurements not available | ||
| Main Level | 2pc Bathroom | Measurements not available |
https://www.realtor.ca/real-estate/28813459/45-hudsons-bay-trail-unit-101-kamloops-south-kamloops
Contact Us
Contact us for more information
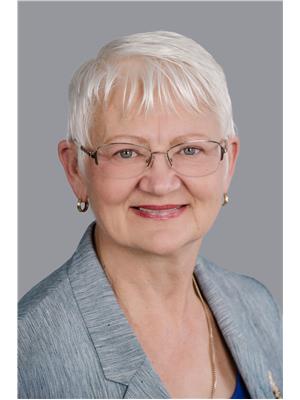
Linda Turner
Personal Real Estate Corporation
[email protected]/
www.facebook.com/LindaTurnerPersonalRealEstateCorporation
258 Seymour Street
Kamloops, British Columbia V2C 2E5
(250) 374-3331
(250) 828-9544
www.remaxkamloops.ca/

Kristy Janota
www.lindaturner.bc.ca/
www.facebook.com/KristyJanotaRealEstate
www.facebook.com/KristyJanotaRealEstate
258 Seymour Street
Kamloops, British Columbia V2C 2E5
(250) 374-3331
(250) 828-9544
www.remaxkamloops.ca/



