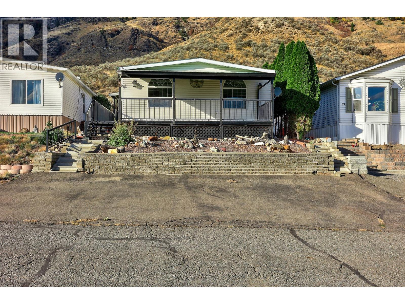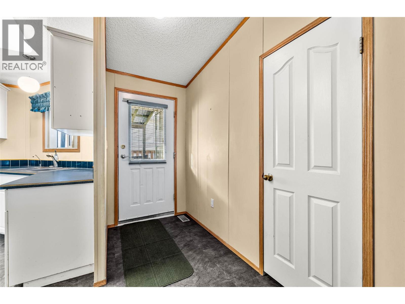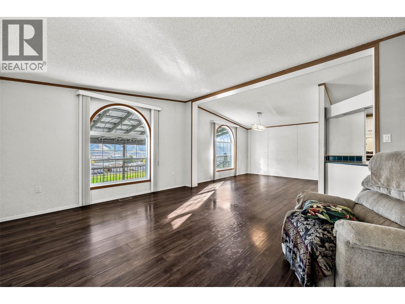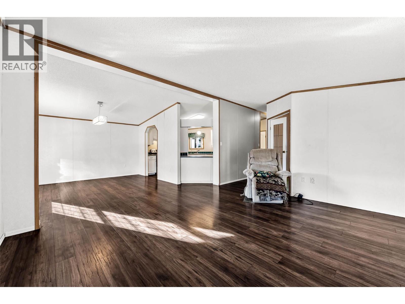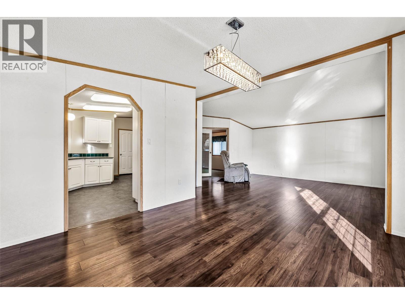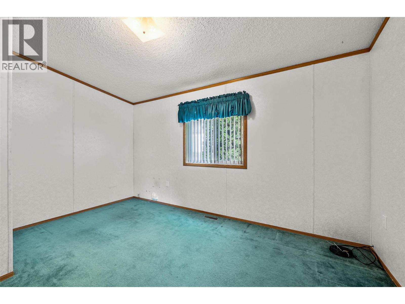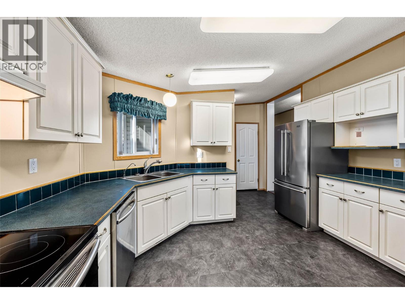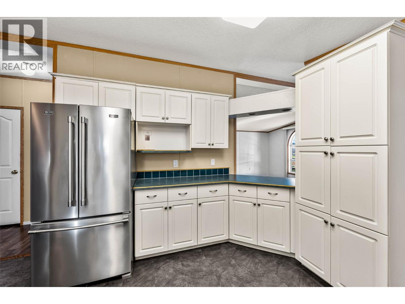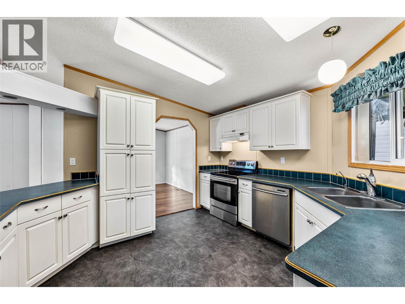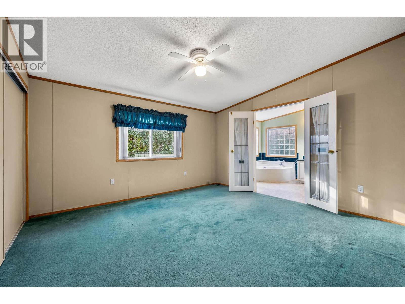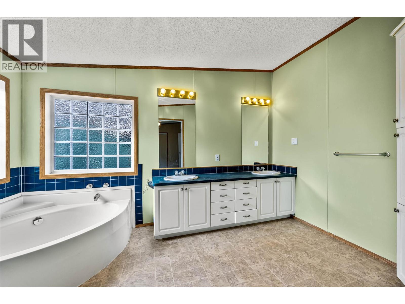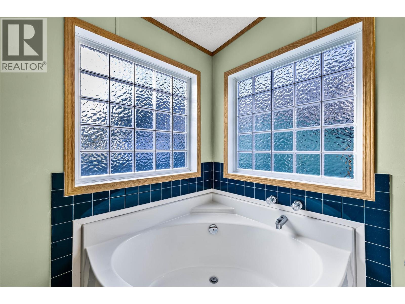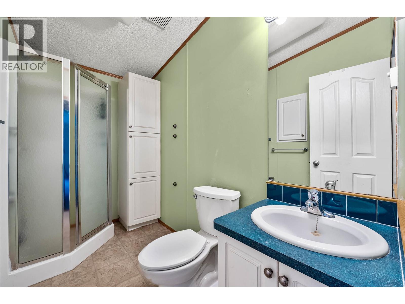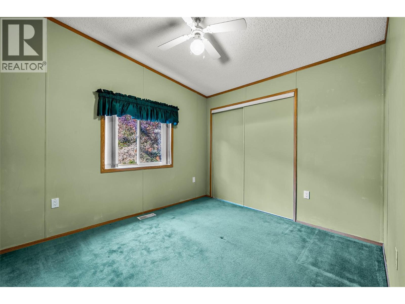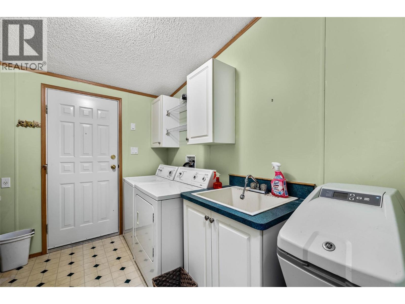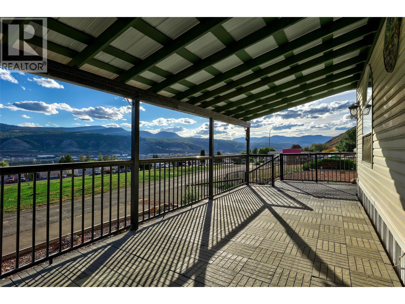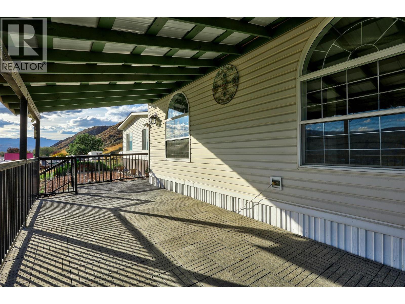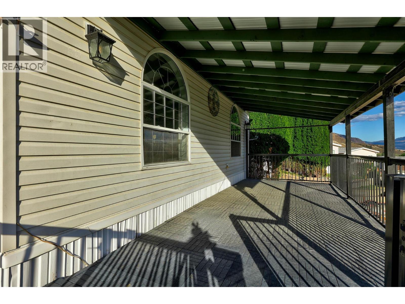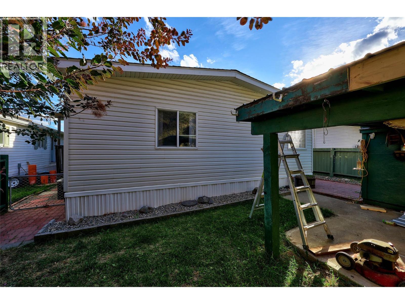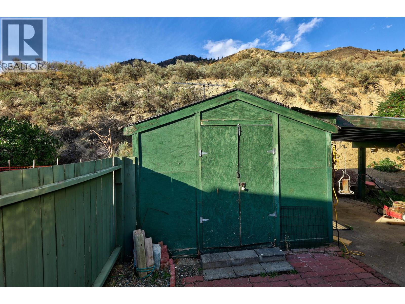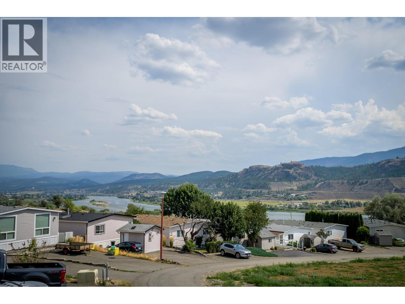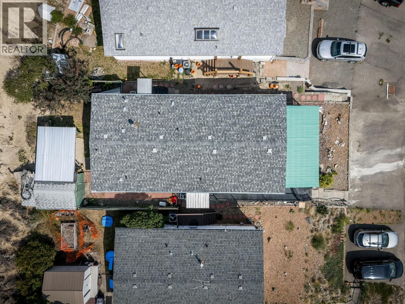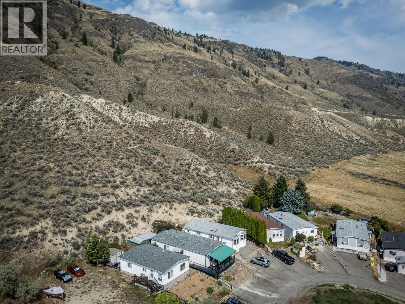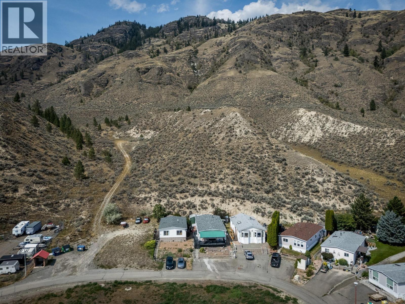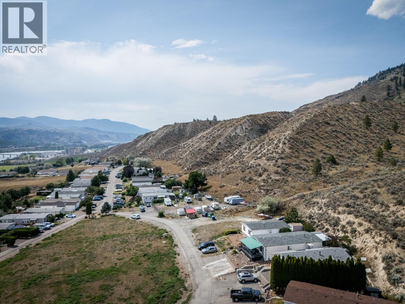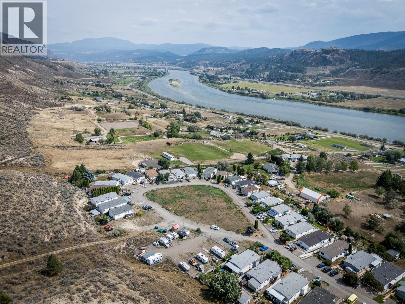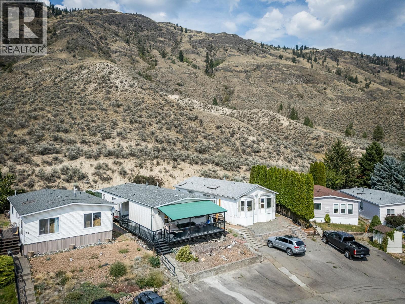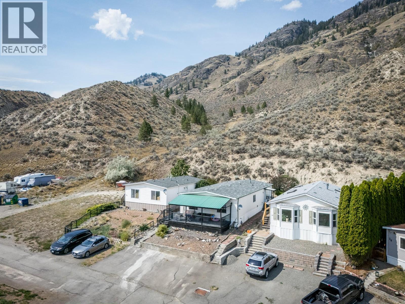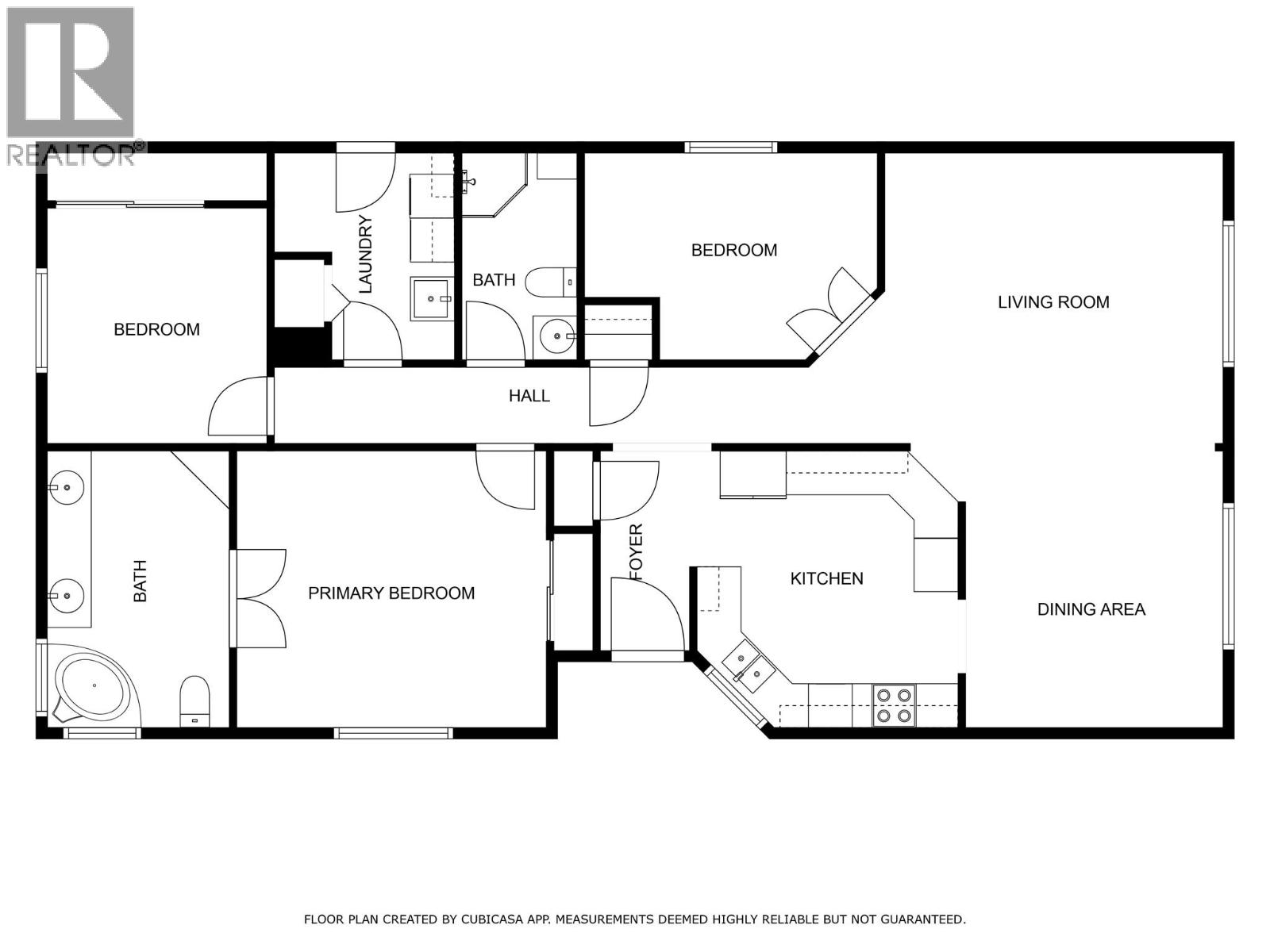3099 Shuswap Road Unit# 40 Kamloops, British Columbia V2H 1T7
$299,900Maintenance, Pad Rental
$457.38 Monthly
Maintenance, Pad Rental
$457.38 MonthlyLocated in the quiet, well-maintained community of Country View Estates, just 15 minutes from downtown Kamloops, this 3-bedroom, 2-bathroom mobile home offers a peaceful retreat from city life. Enjoy breathtaking views of the valley and South Thompson River from the large, covered front deck—ideal for relaxing or entertaining. Inside, you'll find a bright, spacious layout with a generous kitchen featuring ample cabinetry and workspace. A passthrough to the living area allows natural light to flow through the large front windows into the living and dining rooms. Off the main living space is a versatile third bedroom or den with double glass doors—great for a home office or guest room. Down the hall is a 3-piece bathroom and two additional bedrooms, including a spacious primary suite with a very large 3-piece ensuite, ready for your dream bathroom vision. The home also includes a laundry/utility room. Outside is a private backyard with a covered patio and handy storage shed. The home includes parking for 3 vehicles, with RV parking available in the community. Features and updates include a new roof (2022), hot water tank (2021), regularly maintained furnace and central air, built-in vacuum, water softener, and reverse osmosis system. Option to reduce monthly fees by purchasing the lot as bare land strata. Pets allowed with park approval; the park will sign a site lease. Currently tenanted until September 1—quick possession possible. MLS 178642KA. Book your viewing today! (id:60325)
Property Details
| MLS® Number | 10358366 |
| Property Type | Single Family |
| Neigbourhood | South Thompson Valley |
| Community Features | Family Oriented, Pets Allowed With Restrictions |
| Features | Private Setting, Balcony |
| Parking Space Total | 3 |
| View Type | River View, Mountain View, Valley View, View Of Water |
Building
| Bathroom Total | 2 |
| Bedrooms Total | 3 |
| Appliances | Range, Refrigerator, Dishwasher, Washer & Dryer, Water Softener |
| Constructed Date | 1996 |
| Cooling Type | Central Air Conditioning |
| Exterior Finish | Vinyl Siding |
| Flooring Type | Mixed Flooring |
| Heating Type | Forced Air, See Remarks |
| Roof Material | Asphalt Shingle |
| Roof Style | Unknown |
| Stories Total | 1 |
| Size Interior | 1,568 Ft2 |
| Type | Manufactured Home |
| Utility Water | Co-operative Well |
Parking
| R V |
Land
| Access Type | Highway Access |
| Acreage | No |
| Size Total Text | Under 1 Acre |
| Zoning Type | Unknown |
Rooms
| Level | Type | Length | Width | Dimensions |
|---|---|---|---|---|
| Main Level | Laundry Room | 9' x 7'7'' | ||
| Main Level | Living Room | 15'9'' x 15'1'' | ||
| Main Level | 3pc Bathroom | Measurements not available | ||
| Main Level | 3pc Ensuite Bath | Measurements not available | ||
| Main Level | Primary Bedroom | 12'4'' x 13'3'' | ||
| Main Level | Bedroom | 9' x 10' | ||
| Main Level | Bedroom | 9'1'' x 13'2'' | ||
| Main Level | Dining Room | 11'4'' x 11' | ||
| Main Level | Kitchen | 12'4'' x 11'3'' |
https://www.realtor.ca/real-estate/28692596/3099-shuswap-road-unit-40-kamloops-south-thompson-valley
Contact Us
Contact us for more information

Kirsten Mason
Personal Real Estate Corporation
m.facebook.com/100064202045154/
www.instagram.com/kirsten_mason_kamloops_realtor/
www.enjoykamloops.com/kirstenmasonreviewstestimonials.html
7 - 1315 Summit Dr.
Kamloops, British Columbia V2C 5R9
(250) 869-0101

Michelle Conat
7 - 1315 Summit Dr.
Kamloops, British Columbia V2C 5R9
(250) 869-0101



