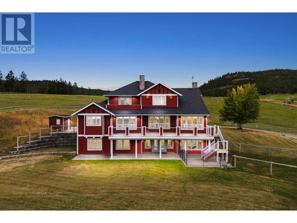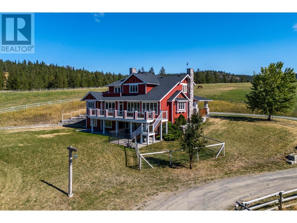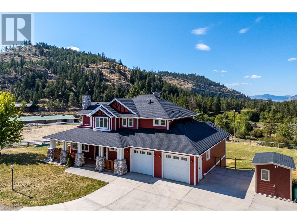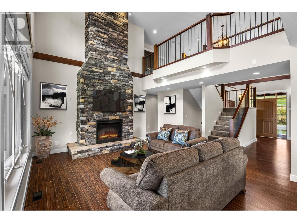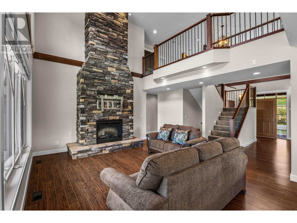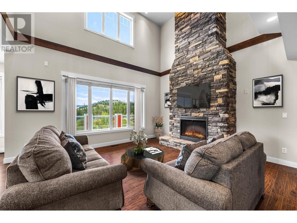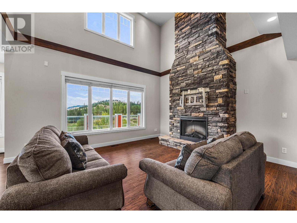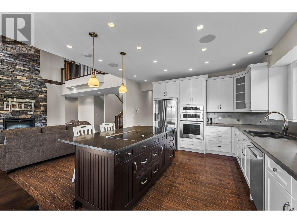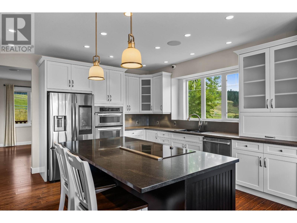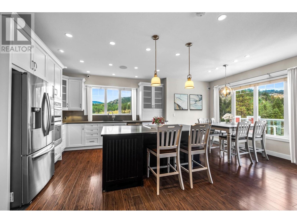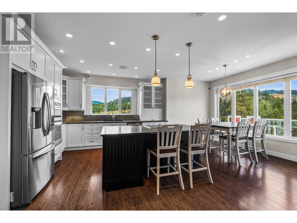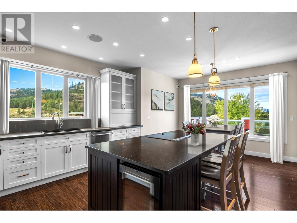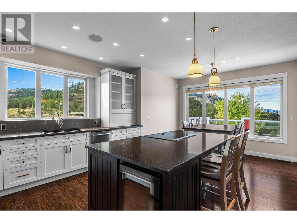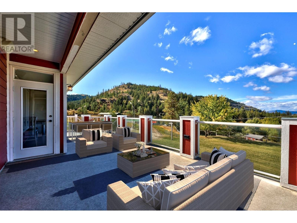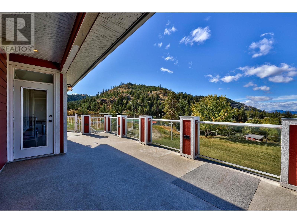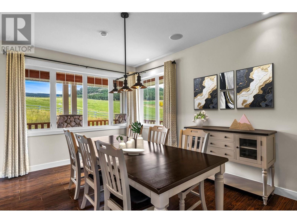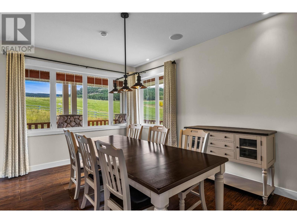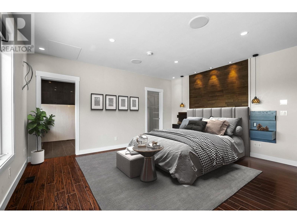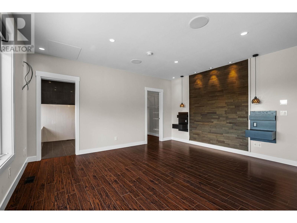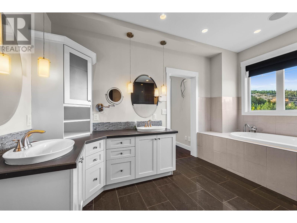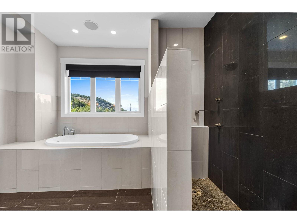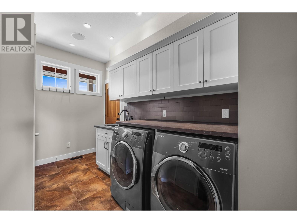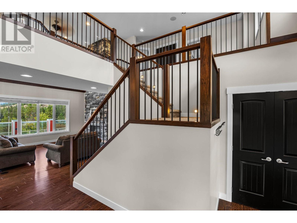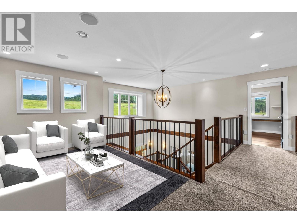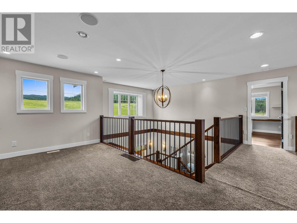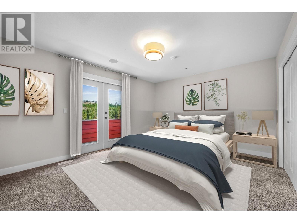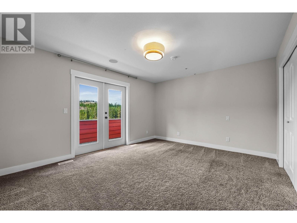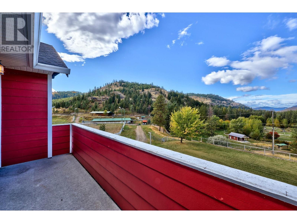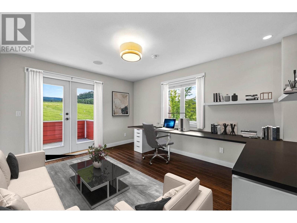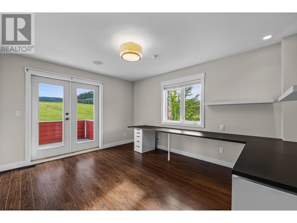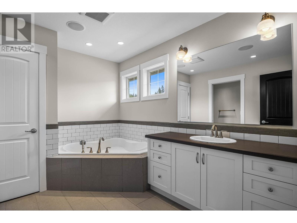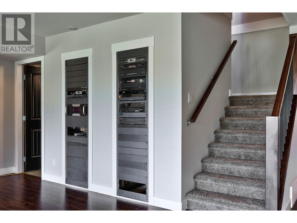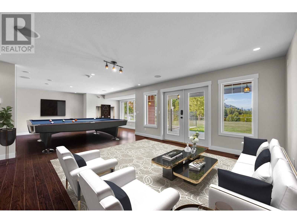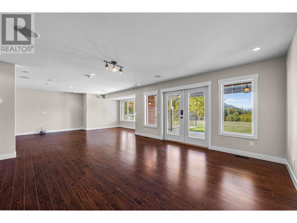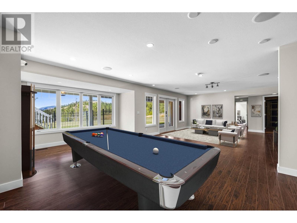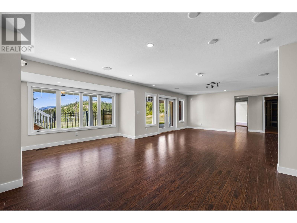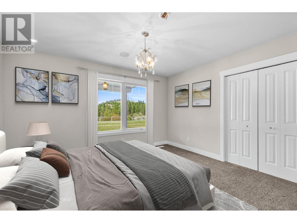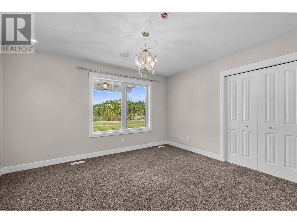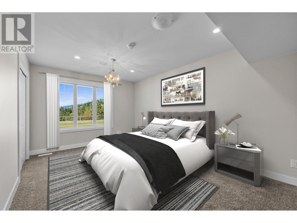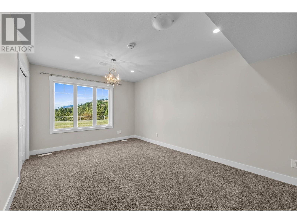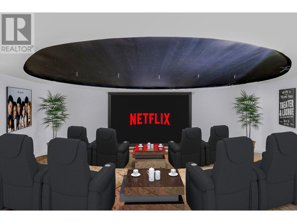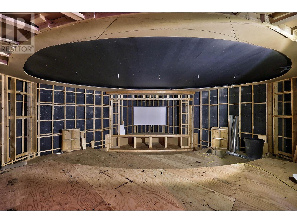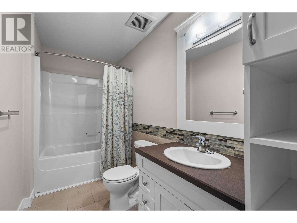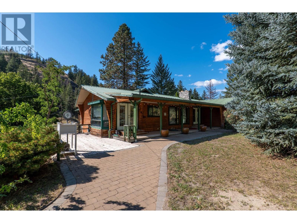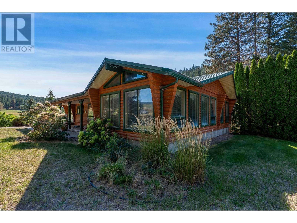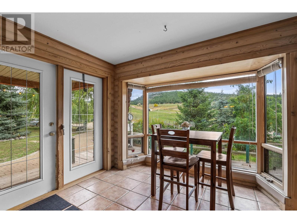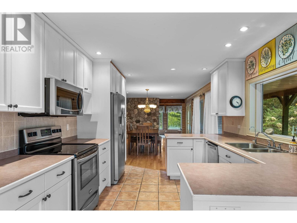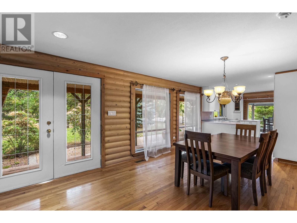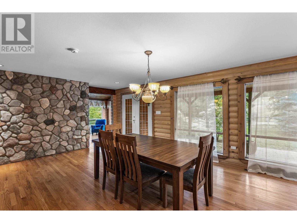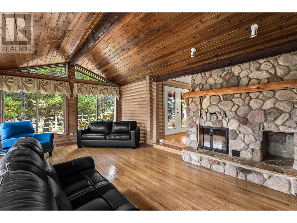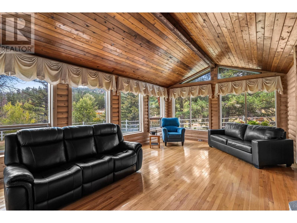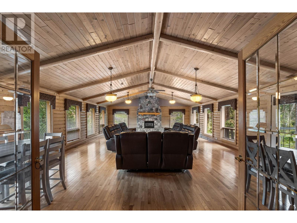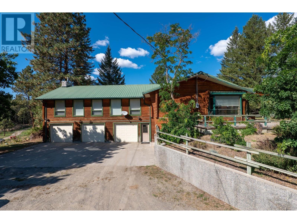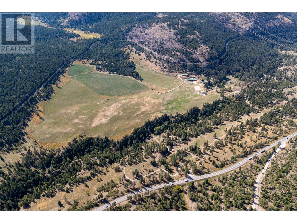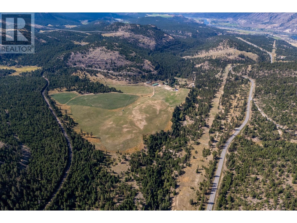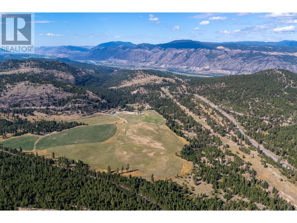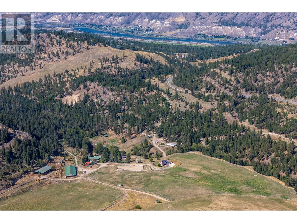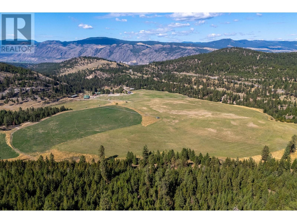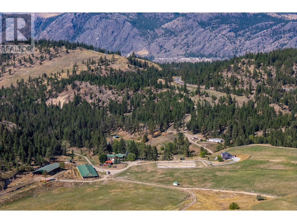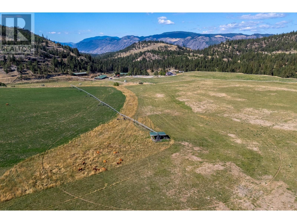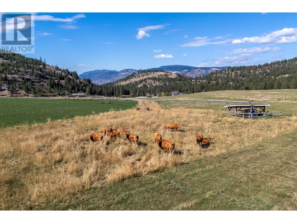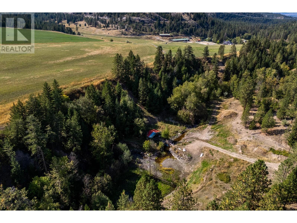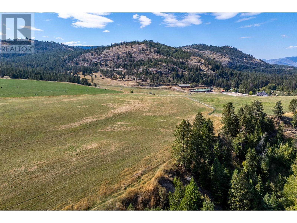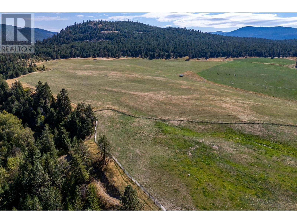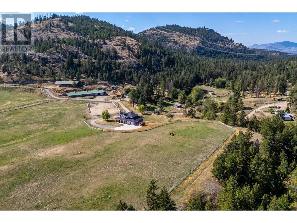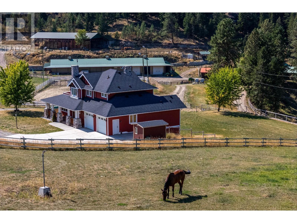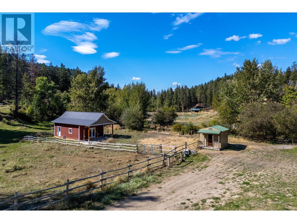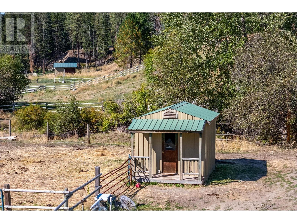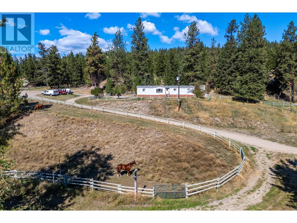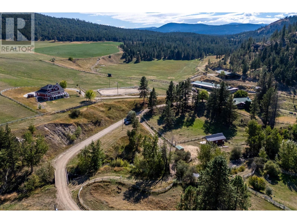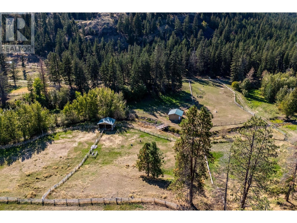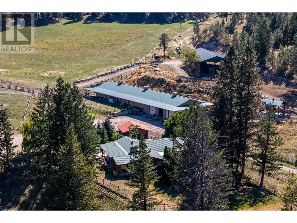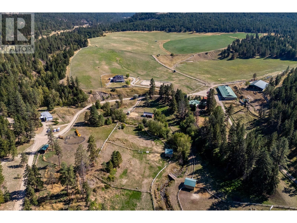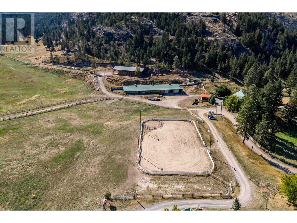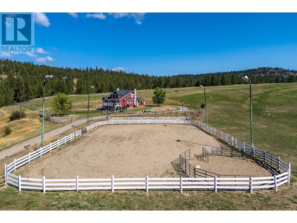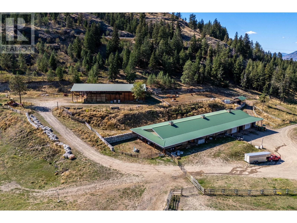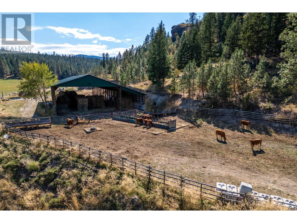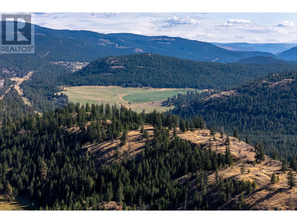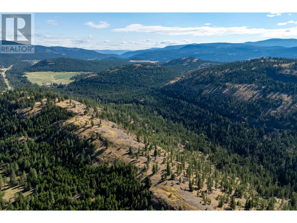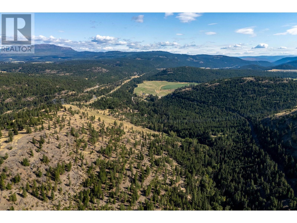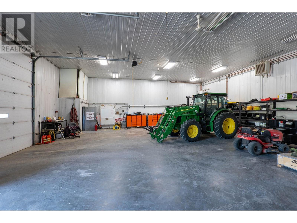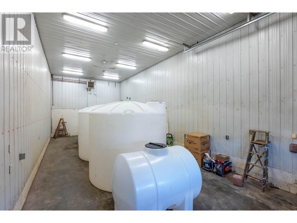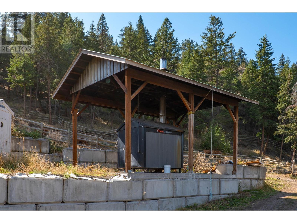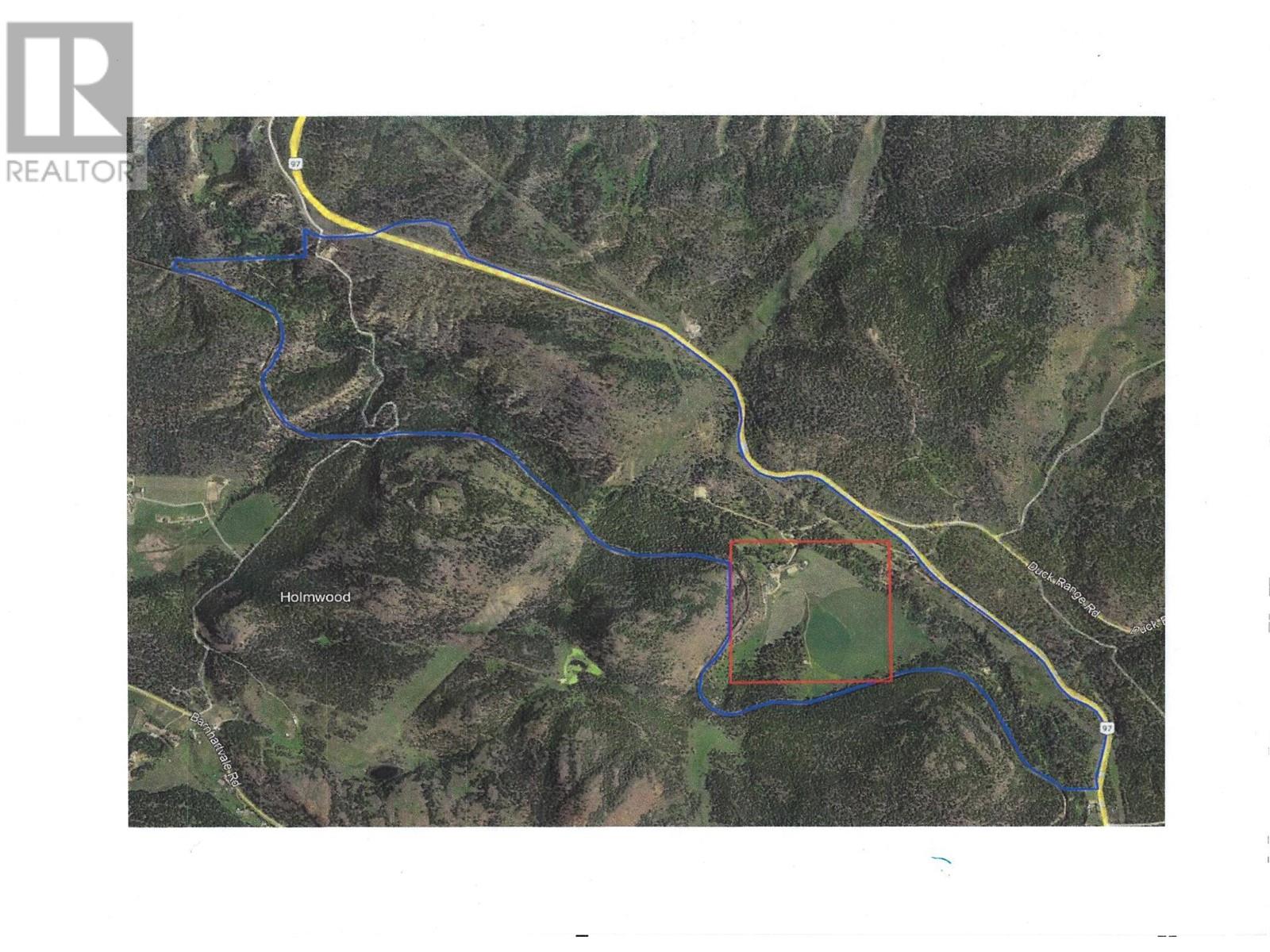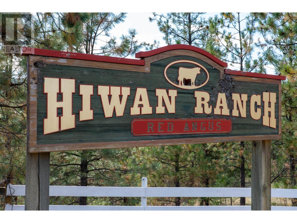2600 Highway 97 Kamloops, British Columbia V0E 2M0
$3,599,000
If you're looking to escape the noise and pace of everyday life, this 160-acre property offers the peace, space, and freedom to truly unwind. Tucked away in a scenic valley just 25 minutes from Kamloops, this is where you can slow down, reconnect with nature, and live on your own terms. Whether you enjoy horseback riding, caring for animals, trail exploring, or simply soaking in the stillness, this land gives you room to do it all—without compromise. Included is an 833-acre Crown lease, perfect for long trail rides, RTV outings, or quiet moments in nature that stretch for miles. The property features three homes, ideal for extended family, guests, or flexible use. The double-wide modular home is well-suited for a live-in caretaker couple, offering year-round peace of mind and support. A heated 45' x 60' shop, connected to a heated 45' x 92' barn, offers plenty of space for your hobbies—whether you’re restoring a classic truck, working with your hands, or organizing your recreational gear. This is a place where family gatherings feel easy, holidays become traditions, and weekends turn into long, memorable stays. There’s room for birthdays, anniversaries, Christmas get-togethers, and those spontaneous evenings where the sky is clear, the valley is quiet, and there’s nowhere else you'd rather be. Within the Kamloops school catchment, it's a rare blend of privacy, space, and everyday access. (id:60325)
Property Details
| MLS® Number | 181408 |
| Property Type | Agriculture |
| Neigbourhood | Monte Lake/Westwold |
| Community Features | Family Oriented, Rural Setting, Pets Allowed |
| Farm Type | Unknown |
| Features | Private Setting |
| Parking Space Total | 2 |
| Water Front Type | Waterfront On Creek |
Building
| Bathroom Total | 4 |
| Bedrooms Total | 4 |
| Appliances | Refrigerator, Cooktop, Dishwasher, Dryer, Microwave, Washer, Washer & Dryer, Oven - Built-in |
| Architectural Style | Split Level Entry |
| Constructed Date | 2008 |
| Construction Style Split Level | Other |
| Cooling Type | Central Air Conditioning |
| Exterior Finish | Stone, Other |
| Fire Protection | Security System |
| Fireplace Present | Yes |
| Fireplace Total | 1 |
| Flooring Type | Carpeted, Ceramic Tile, Heavy Loading |
| Half Bath Total | 1 |
| Heating Fuel | Wood |
| Heating Type | Stove |
| Roof Material | Asphalt Shingle |
| Roof Style | Unknown |
| Size Interior | 4,799 Ft2 |
| Type | Other |
| Utility Water | Creek/stream, Lake/river Water Intake, Dug Well |
Parking
| Attached Garage | 2 |
Land
| Access Type | Highway Access |
| Acreage | Yes |
| Landscape Features | Landscaped, Rolling, Wooded Area, Underground Sprinkler |
| Size Irregular | 160 |
| Size Total | 160 Ac|100+ Acres |
| Size Total Text | 160 Ac|100+ Acres |
| Surface Water | Creeks |
Rooms
| Level | Type | Length | Width | Dimensions |
|---|---|---|---|---|
| Second Level | Full Bathroom | Measurements not available | ||
| Second Level | Other | 9'6'' x 11'10'' | ||
| Second Level | Office | 12'0'' x 13'10'' | ||
| Second Level | Bedroom | 15'0'' x 12'1'' | ||
| Basement | Full Bathroom | Measurements not available | ||
| Basement | Media | 23'8'' x 23'4'' | ||
| Basement | Storage | 23'5'' x 8'3'' | ||
| Basement | Utility Room | 7'10'' x 17'9'' | ||
| Basement | Bedroom | 13'5'' x 11'9'' | ||
| Basement | Bedroom | 14'2'' x 16'1'' | ||
| Basement | Family Room | 17'2'' x 17'7'' | ||
| Basement | Games Room | 13'4'' x 21'8'' | ||
| Main Level | Partial Bathroom | Measurements not available | ||
| Main Level | Dining Nook | 11'10'' x 7'9'' | ||
| Main Level | Primary Bedroom | 15'7'' x 15'10'' | ||
| Main Level | Dining Room | 12'0'' x 14'3'' | ||
| Main Level | Full Ensuite Bathroom | Measurements not available | ||
| Main Level | Living Room | 17'2'' x 17'5'' | ||
| Main Level | Laundry Room | 8'2'' x 12'9'' | ||
| Main Level | Kitchen | 14'11'' x 14'0'' |
https://www.realtor.ca/real-estate/27552596/2600-highway-97-kamloops-monte-lakewestwold
Contact Us
Contact us for more information
Don Blocka
Personal Real Estate Corporation
104 - 3477 Lakeshore Rd
Kelowna, British Columbia V1W 3S9
(250) 469-9547
(250) 380-3939
www.sothebysrealty.ca/



