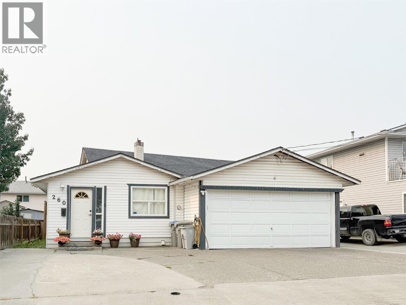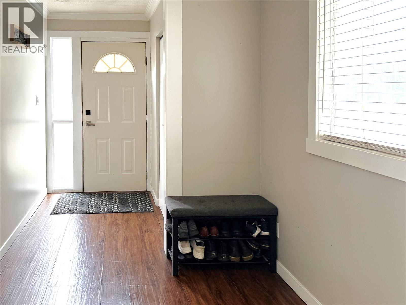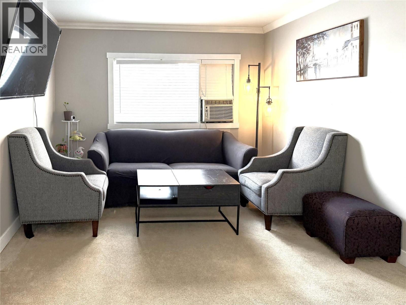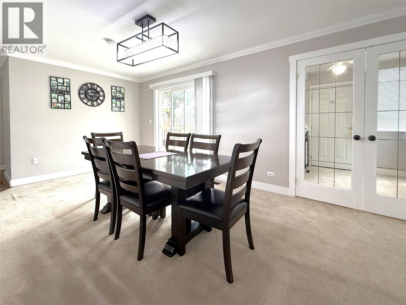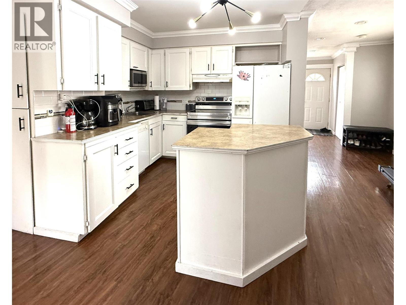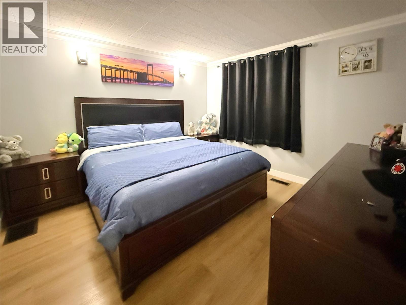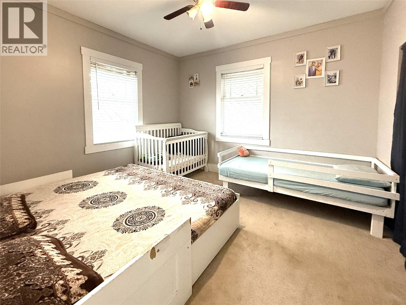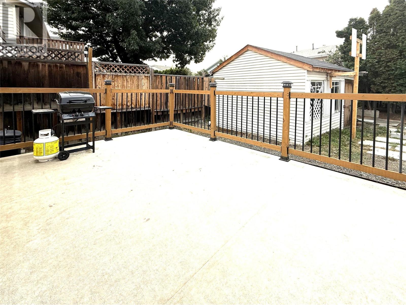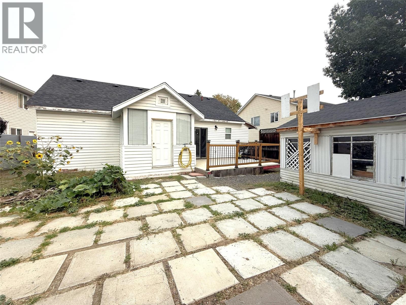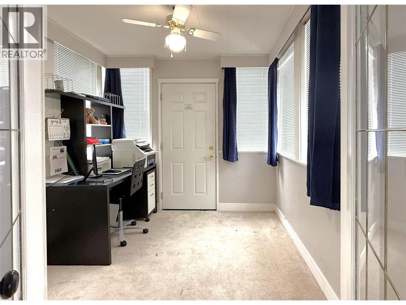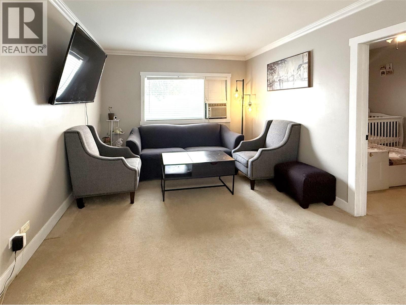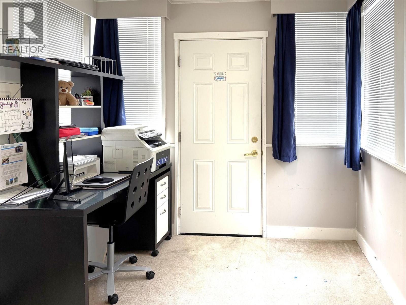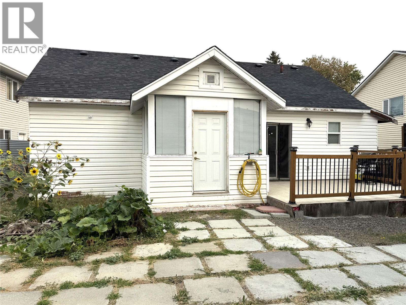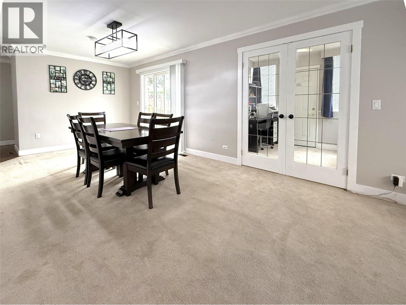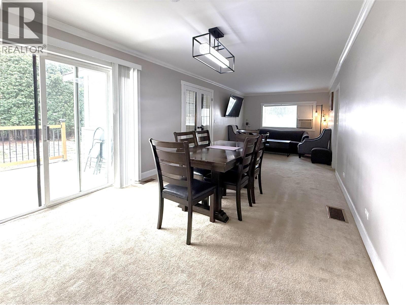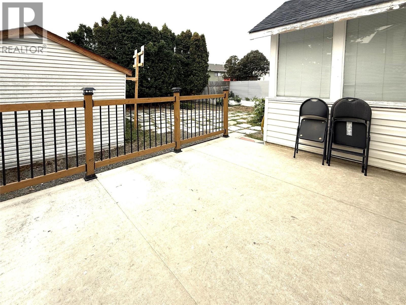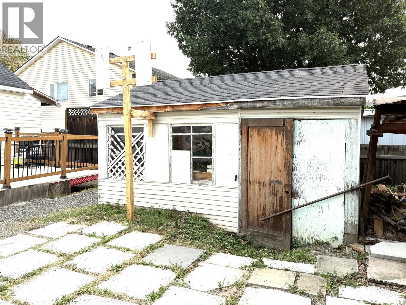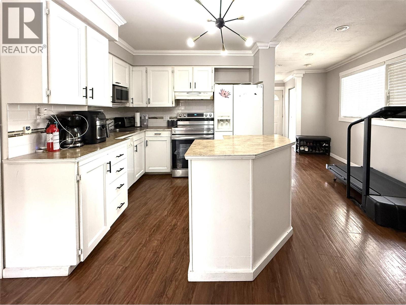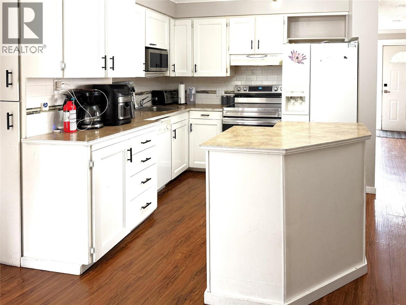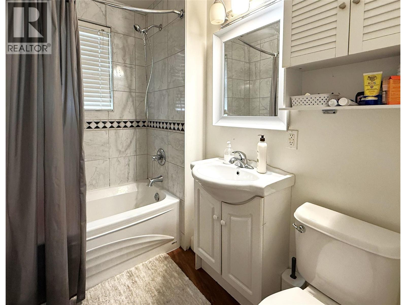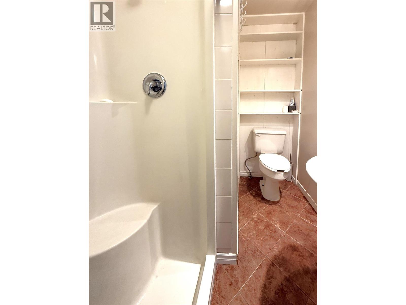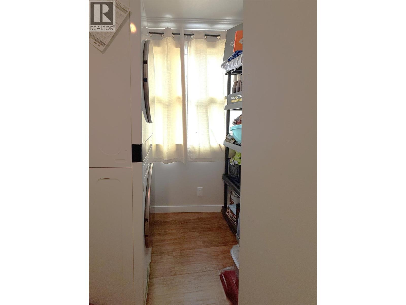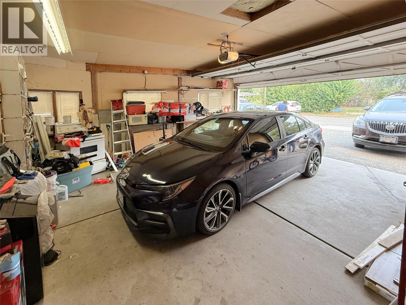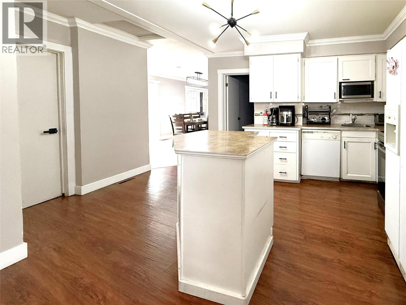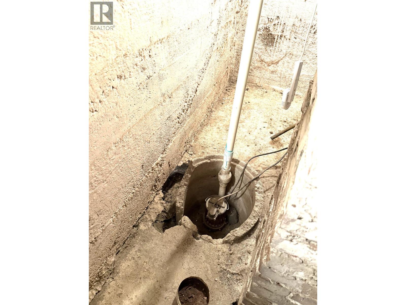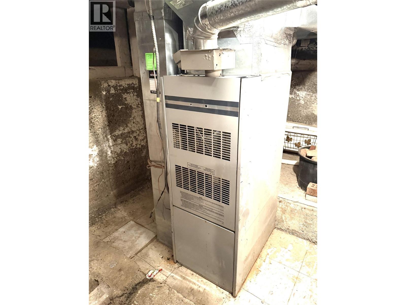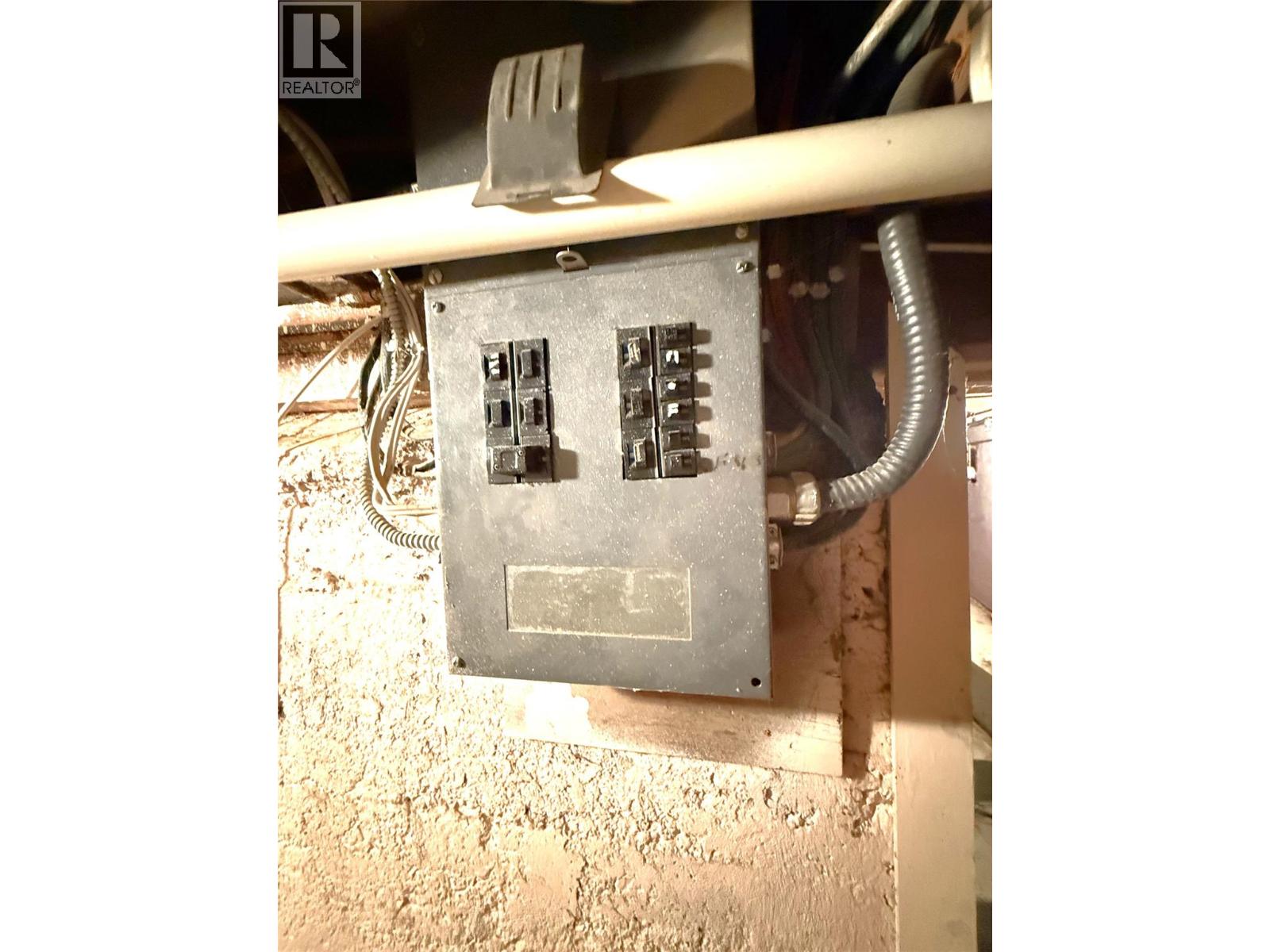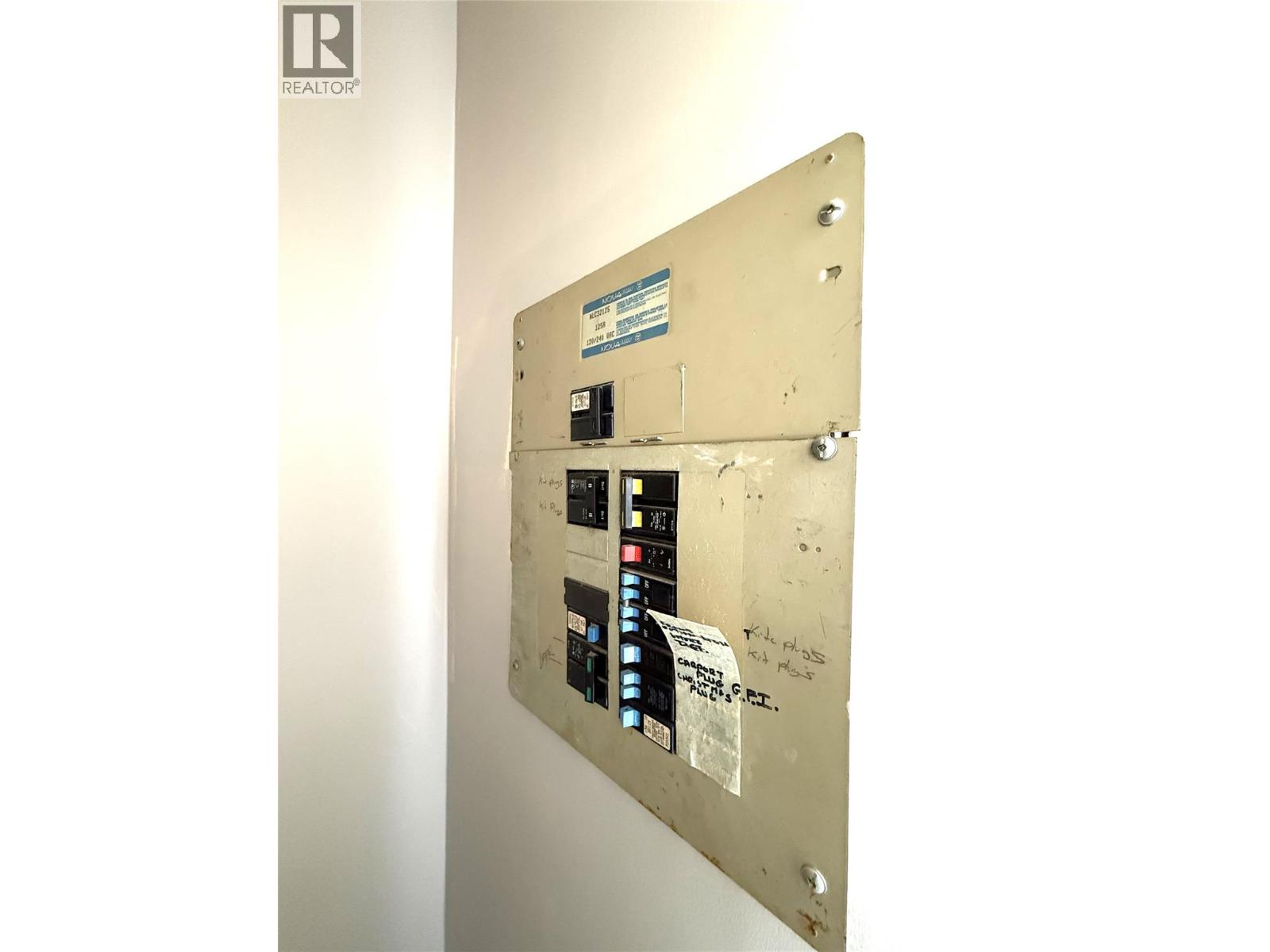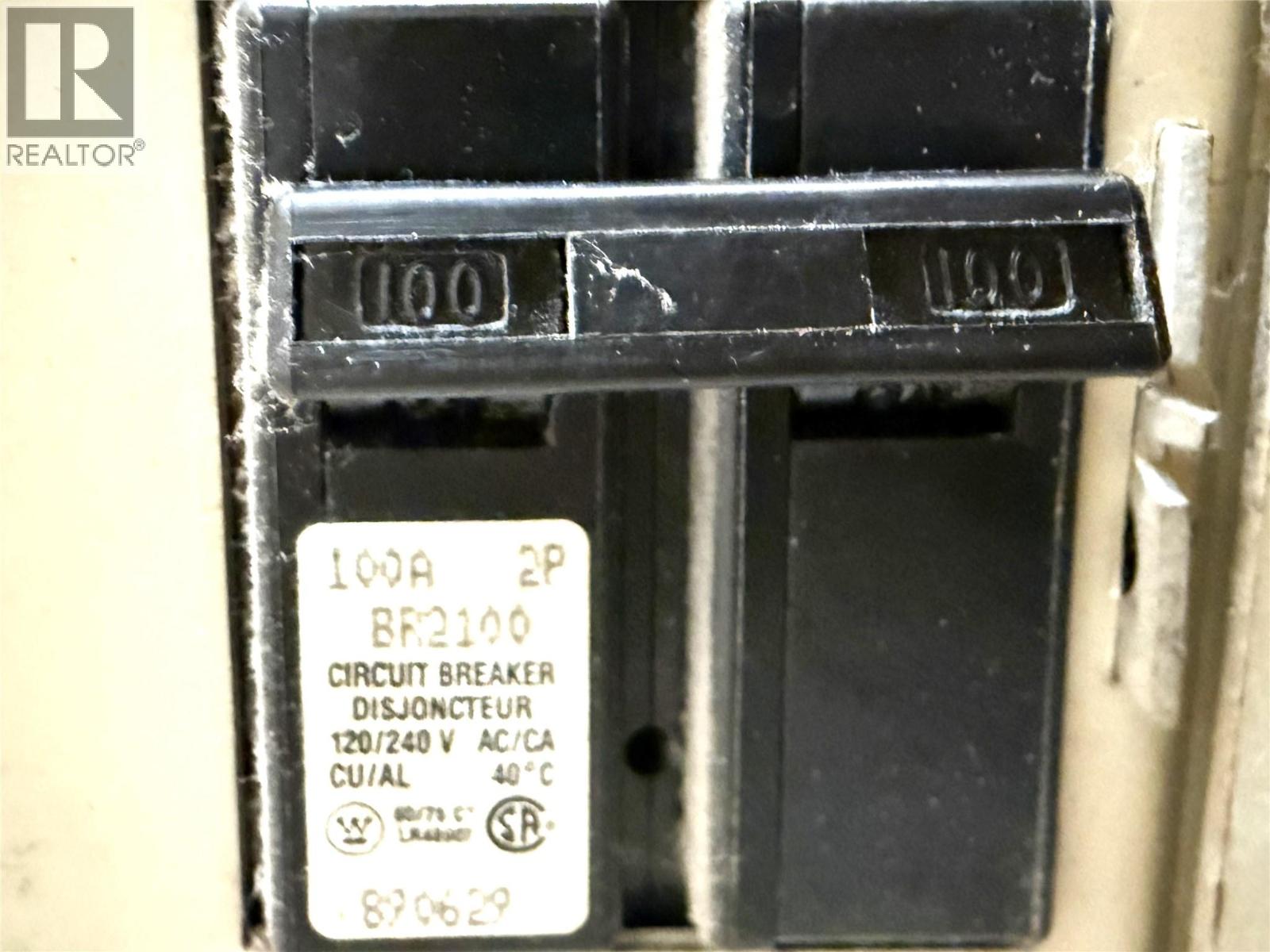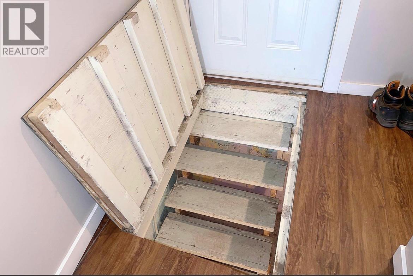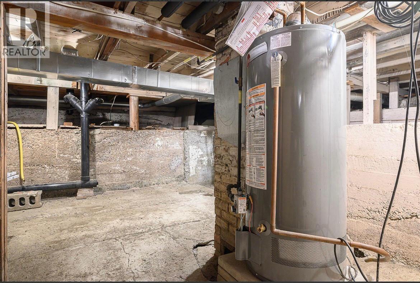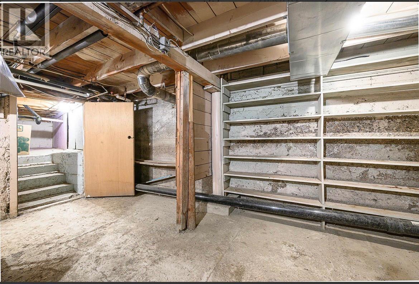260 Tamarack Avenue Kamloops, British Columbia V2B 1G7
$535,000
Why rent when you can own? This clean and tidy one-level home offers comfort, convenience, and space at an affordable price. Step into the welcoming foyer that leads to a bright, open floor plan. The spacious island kitchen comes with fridge, stove, dishwasher, and a walk-in pantry for excellent storage. The large dining area opens onto a sunny BBQ deck with access to the private fenced yard, complete with patio and storage shed—ideal for relaxing or entertaining. With 2 generous bedrooms and 2 full baths, plus a bright home office with French doors, there’s room to live, work, and grow. The oversized living/dining room even allows potential for a 3rd bedroom if needed. Enjoy the convenience of a large double garage, extra parking, and a 6’ crawl space offering even more storage and easy utility access. Centrally located close to the River’s Trail, beaches, parks, and schools—this home checks all the boxes whether you’re buying your first home or simplifying life with easy one-level living. (id:60325)
Property Details
| MLS® Number | 10362025 |
| Property Type | Single Family |
| Neigbourhood | North Kamloops |
| Parking Space Total | 4 |
Building
| Bathroom Total | 2 |
| Bedrooms Total | 2 |
| Appliances | Range, Refrigerator, Dishwasher, Washer/dryer Stack-up |
| Architectural Style | Ranch |
| Basement Type | Crawl Space, Cellar |
| Constructed Date | 1939 |
| Construction Style Attachment | Detached |
| Exterior Finish | Vinyl Siding |
| Flooring Type | Carpeted, Laminate, Vinyl |
| Heating Type | Forced Air, See Remarks |
| Roof Material | Asphalt Shingle |
| Roof Style | Unknown |
| Stories Total | 1 |
| Size Interior | 1,224 Ft2 |
| Type | House |
| Utility Water | Municipal Water |
Parking
| Attached Garage | 2 |
Land
| Acreage | No |
| Fence Type | Fence |
| Sewer | Municipal Sewage System |
| Size Irregular | 0.12 |
| Size Total | 0.12 Ac|under 1 Acre |
| Size Total Text | 0.12 Ac|under 1 Acre |
| Zoning Type | Unknown |
Rooms
| Level | Type | Length | Width | Dimensions |
|---|---|---|---|---|
| Main Level | Foyer | 12'5'' x 7' | ||
| Main Level | Laundry Room | 9'0'' x 7'0'' | ||
| Main Level | Pantry | 4'6'' x 6'0'' | ||
| Main Level | Primary Bedroom | 11'8'' x 11'8'' | ||
| Main Level | Bedroom | 12'0'' x 11'7'' | ||
| Main Level | Office | 8'0'' x 8'0'' | ||
| Main Level | Living Room | 14'0'' x 11'2'' | ||
| Main Level | Kitchen | 12'8'' x 14'3'' | ||
| Main Level | 4pc Bathroom | Measurements not available | ||
| Main Level | 3pc Bathroom | Measurements not available |
https://www.realtor.ca/real-estate/28829740/260-tamarack-avenue-kamloops-north-kamloops
Contact Us
Contact us for more information
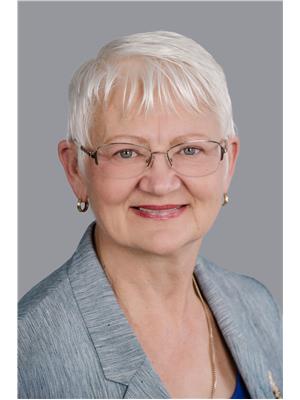
Linda Turner
Personal Real Estate Corporation
[email protected]/
www.facebook.com/LindaTurnerPersonalRealEstateCorporation
258 Seymour Street
Kamloops, British Columbia V2C 2E5
(250) 374-3331
(250) 828-9544
www.remaxkamloops.ca/
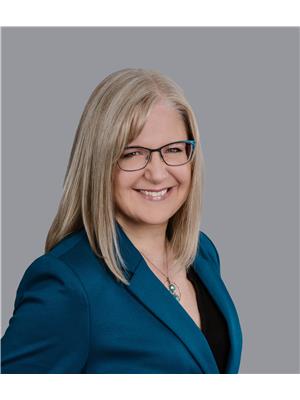
Kristy Janota
www.lindaturner.bc.ca/
www.facebook.com/KristyJanotaRealEstate
www.facebook.com/KristyJanotaRealEstate
258 Seymour Street
Kamloops, British Columbia V2C 2E5
(250) 374-3331
(250) 828-9544
www.remaxkamloops.ca/



