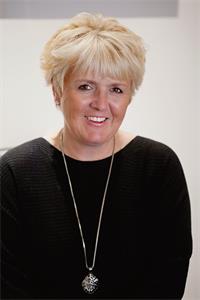2374 Parkcrest Avenue Kamloops, British Columbia V2B 4Y3
$749,900
Beautifully Situated Brocklehurst Rancher This charming home features an open-concept design with a modern, updated kitchen that boasts newer cabinets a spacious island, new counter tops and newer appliances - perfect for entertaining. The expansive living room includes a cozy gas fireplace, creating a warm and inviting atmosphere. With two main-level bedrooms,and one down plus a fully self-contained one-bedroom suite in the basement, there's room for everyone. Updated bathrooms. Enjoy summer to the fullest with a private inground pool, covered patio, and a pool shed. Additional perks include a heated single-car garage and great curb appeal in a sought-after neighborhood. All measurements are approximate. Please call today for more information or to view. (id:60325)
Property Details
| MLS® Number | 10354886 |
| Property Type | Single Family |
| Neigbourhood | Brocklehurst |
| Parking Space Total | 1 |
| Pool Type | Inground Pool |
Building
| Bathroom Total | 2 |
| Bedrooms Total | 4 |
| Architectural Style | Ranch |
| Constructed Date | 1959 |
| Construction Style Attachment | Detached |
| Cooling Type | Central Air Conditioning |
| Heating Type | Forced Air, See Remarks |
| Stories Total | 2 |
| Size Interior | 2,189 Ft2 |
| Type | House |
| Utility Water | Municipal Water |
Parking
| Additional Parking | |
| Attached Garage | 1 |
| R V |
Land
| Acreage | No |
| Sewer | Municipal Sewage System |
| Size Irregular | 0.18 |
| Size Total | 0.18 Ac|under 1 Acre |
| Size Total Text | 0.18 Ac|under 1 Acre |
| Zoning Type | Unknown |
Rooms
| Level | Type | Length | Width | Dimensions |
|---|---|---|---|---|
| Basement | Living Room | 10'1'' x 8'2'' | ||
| Basement | Kitchen | 10'1'' x 8'8'' | ||
| Basement | 3pc Bathroom | 7'3'' x 5'6'' | ||
| Basement | Primary Bedroom | 12'2'' x 10'4'' | ||
| Basement | Utility Room | 5'11'' x 2'2'' | ||
| Basement | Office | 10'1'' x 8'5'' | ||
| Basement | Bedroom | 11'8'' x 10' | ||
| Basement | Recreation Room | 14'6'' x 11'2'' | ||
| Main Level | Foyer | 4'1'' x 5'7'' | ||
| Main Level | Bedroom | 11'7'' x 10'10'' | ||
| Main Level | Full Bathroom | 7'5'' x 5' | ||
| Main Level | Primary Bedroom | 11'7'' x 10'10'' | ||
| Main Level | Kitchen | 12'4'' x 11'7'' | ||
| Main Level | Dining Room | 15'8'' x 8'11'' | ||
| Main Level | Living Room | 15'8'' x 16'1'' |
https://www.realtor.ca/real-estate/28562056/2374-parkcrest-avenue-kamloops-brocklehurst
Contact Us
Contact us for more information

Cindy Leibel
Personal Real Estate Corporation
800 Seymour Street
Kamloops, British Columbia V2C 2H5
(250) 374-1461
(250) 374-0752




































