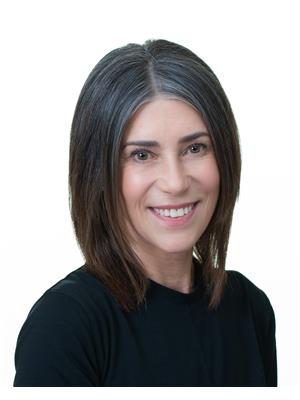1950 Braeview Place Unit# 2 Kamloops, British Columbia V1S 1R8
$639,900Maintenance,
$391.70 Monthly
Maintenance,
$391.70 MonthlyWelcome to Braeview Place — a well-maintained strata in desirable Aberdeen, where pride of ownership is clear. This 3-bedroom, 3-bathroom townhouse is ideally located near the entrance for easy access and enjoys stunning mountain and valley views from the main floor. The walkout daylight basement features a separate entrance to a private lower patio and shared green space, providing convenient guest access and easy indoor-outdoor living. The rancher-style layout with basement offers level-entry living, with the primary bedroom, kitchen, dining, and living room on the main floor. Large windows brighten the open-concept space, while the natural gas fireplace creates a warm atmosphere. Step outside to your private patio and take in the views. The primary bedroom offers ample closet space and a 3-piece ensuite. Also on the main floor are a second bedroom, 3-piece bathroom, laundry, and direct access to the 2-car garage. Downstairs includes a large rec room, third bedroom, 4-piece bathroom, and an unfinished storage/utility area ready for your ideas. Additional features include a 2-car garage with driveway parking, central A/C, and pet-friendly bylaws (one dog or one cat). Close to shopping, entertainment, schools, and transit. Quick possession available. Buyer to verify all listing details and measurements if important. (id:60325)
Property Details
| MLS® Number | 10359533 |
| Property Type | Single Family |
| Neigbourhood | Aberdeen |
| Community Name | Braeview Place |
| Community Features | Pets Allowed, Pet Restrictions |
| Parking Space Total | 2 |
Building
| Bathroom Total | 3 |
| Bedrooms Total | 3 |
| Architectural Style | Ranch |
| Basement Type | Full |
| Constructed Date | 1991 |
| Construction Style Attachment | Attached |
| Cooling Type | Central Air Conditioning |
| Exterior Finish | Stucco |
| Heating Type | Forced Air |
| Roof Material | Asphalt Shingle |
| Roof Style | Unknown |
| Stories Total | 2 |
| Size Interior | 2,362 Ft2 |
| Type | Row / Townhouse |
| Utility Water | Municipal Water |
Parking
| Attached Garage | 2 |
Land
| Acreage | No |
| Sewer | Municipal Sewage System |
| Size Total Text | Under 1 Acre |
| Zoning Type | Unknown |
Rooms
| Level | Type | Length | Width | Dimensions |
|---|---|---|---|---|
| Basement | Storage | 11'5'' x 24'5'' | ||
| Basement | Living Room | 12'2'' x 22'11'' | ||
| Basement | Utility Room | 12'11'' x 22'9'' | ||
| Basement | Bedroom | 12'2'' x 10'6'' | ||
| Basement | 4pc Bathroom | Measurements not available | ||
| Main Level | Primary Bedroom | 20'6'' x 15'8'' | ||
| Main Level | Living Room | 18'9'' x 21'2'' | ||
| Main Level | Kitchen | 10'11'' x 12'9'' | ||
| Main Level | Bedroom | 9'1'' x 5'8'' | ||
| Main Level | 3pc Bathroom | Measurements not available | ||
| Main Level | 3pc Ensuite Bath | Measurements not available |
https://www.realtor.ca/real-estate/28740575/1950-braeview-place-unit-2-kamloops-aberdeen
Contact Us
Contact us for more information

Cassidy Morgan
www.instagram.com/cassidyinkamloops/
258 Seymour Street
Kamloops, British Columbia V2C 2E5
(250) 374-3331
(250) 828-9544
www.remaxkamloops.ca/

Cathy Morgan
258 Seymour Street
Kamloops, British Columbia V2C 2E5
(250) 374-3331
(250) 828-9544
www.remaxkamloops.ca/





























