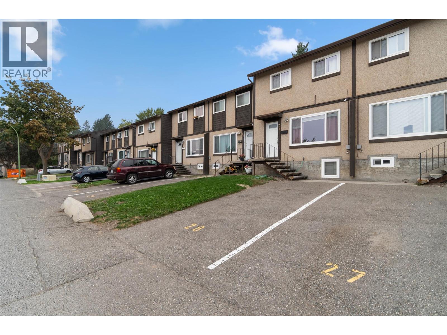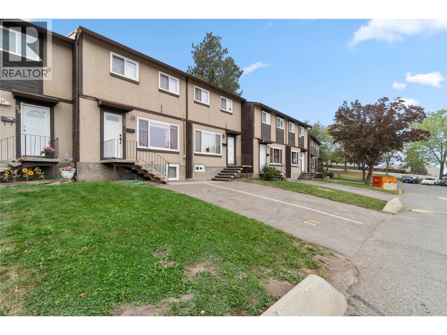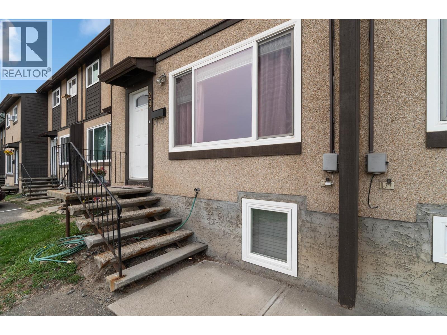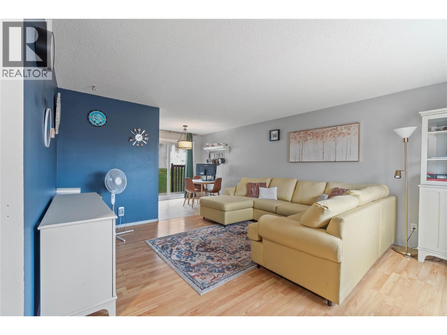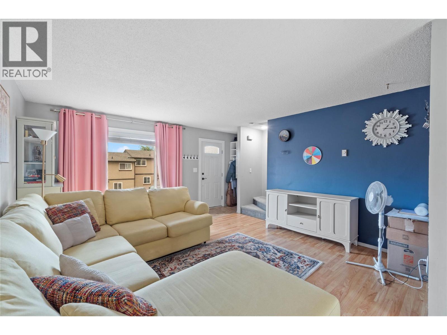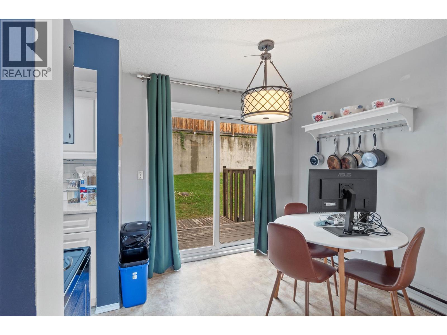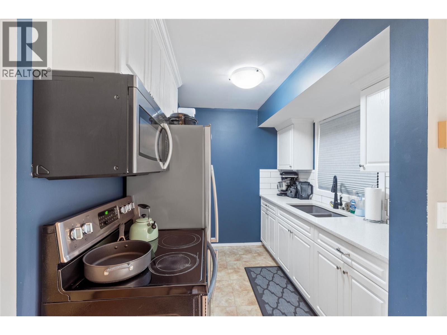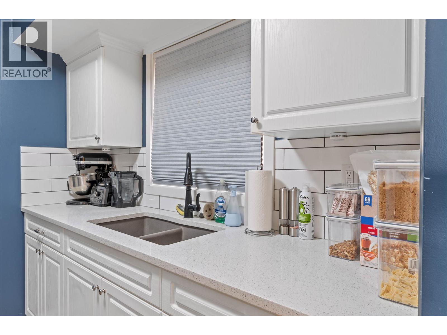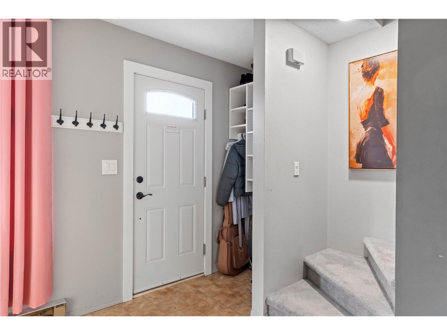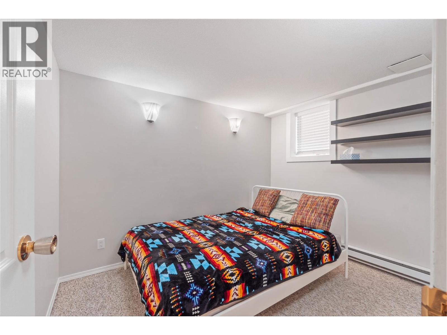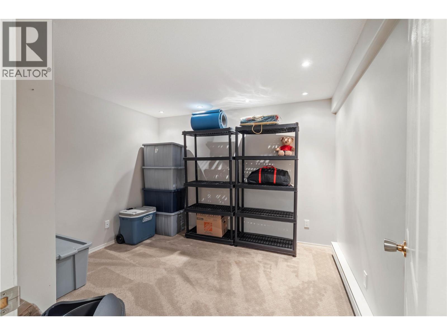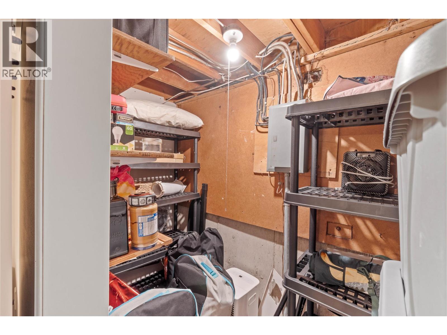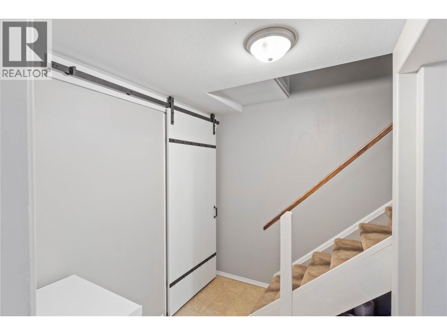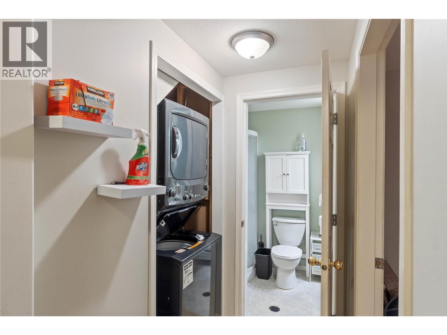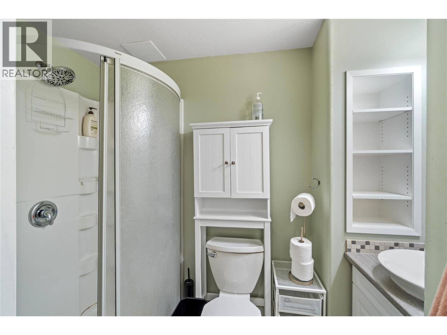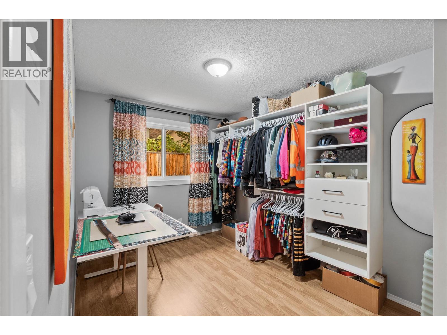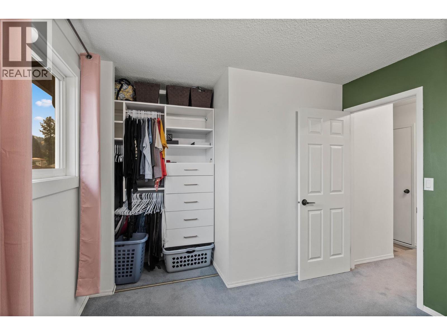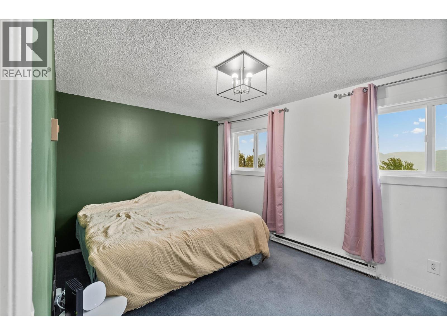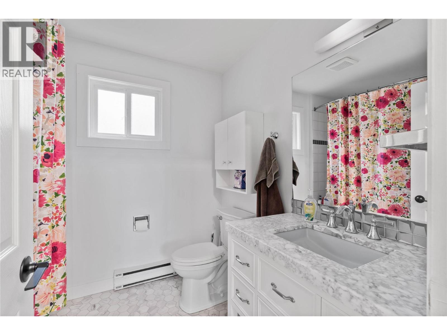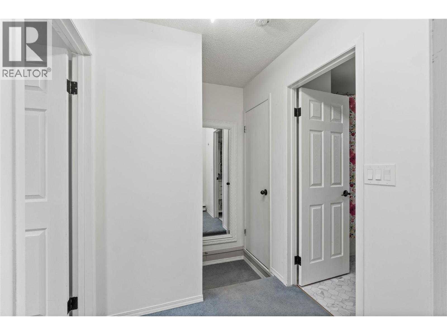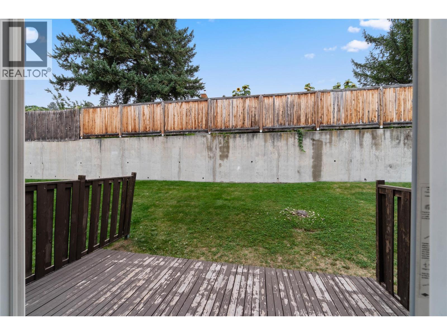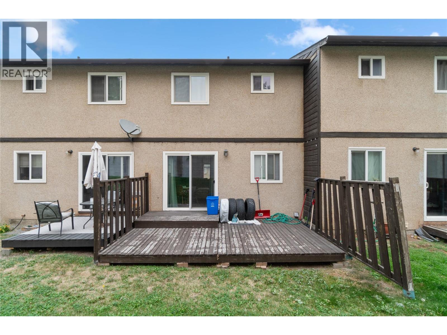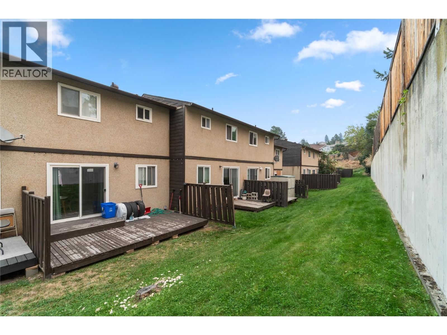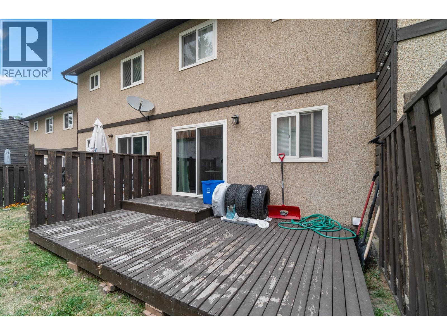1605 Summit Drive Unit# 28 Kamloops, British Columbia V2E 2A5
$399,900Maintenance, Insurance, Ground Maintenance, Property Management, Sewer, Waste Removal, Water
$415.24 Monthly
Maintenance, Insurance, Ground Maintenance, Property Management, Sewer, Waste Removal, Water
$415.24 MonthlyWelcome to #28 Riverview Village, a beautifully updated townhouse in a highly convenient Sahali location. This home offers 3 bedrooms plus a den, 2 full bathrooms, and a fully finished basement, making it one of the nicest units in the complex. The main floor features a bright and spacious living room, and around the corner you’ll find the updated kitchen with quartz countertops, a stylish tile backsplash, and stainless steel appliances. A sliding glass door leads out to the oversized backyard deck, perfect for entertaining or relaxing outdoors. Upstairs, you’ll find two freshly painted bedrooms with custom shelving, along with a fully renovated 4-piece bathroom. The finished basement adds even more living space with a third bedroom, a large den with recessed lighting, a modern 3-piece bathroom, and a handy storage room complete with a sliding barn door. This home is ideal for first-time buyers or investors looking for a prime location near all south shore amenities. Quick possession is available. (id:60325)
Property Details
| MLS® Number | 10361516 |
| Property Type | Single Family |
| Neigbourhood | Sahali |
| Community Name | Riverview Village |
| Parking Space Total | 1 |
Building
| Bathroom Total | 2 |
| Bedrooms Total | 3 |
| Appliances | Refrigerator, Oven - Electric, Microwave, Washer & Dryer |
| Architectural Style | Split Level Entry |
| Basement Type | Full |
| Constructed Date | 1976 |
| Construction Style Attachment | Attached |
| Construction Style Split Level | Other |
| Exterior Finish | Stucco, Wood |
| Flooring Type | Mixed Flooring |
| Heating Fuel | Electric |
| Heating Type | Baseboard Heaters |
| Roof Material | Asphalt Shingle |
| Roof Style | Unknown |
| Stories Total | 3 |
| Size Interior | 1,296 Ft2 |
| Type | Row / Townhouse |
| Utility Water | Municipal Water |
Land
| Acreage | No |
| Sewer | Municipal Sewage System |
| Size Total Text | Under 1 Acre |
| Zoning Type | Unknown |
Rooms
| Level | Type | Length | Width | Dimensions |
|---|---|---|---|---|
| Second Level | 4pc Bathroom | Measurements not available | ||
| Second Level | Bedroom | 10'7'' x 8'6'' | ||
| Second Level | Primary Bedroom | 9'11'' x 14' | ||
| Basement | 3pc Bathroom | Measurements not available | ||
| Basement | Den | 9'10'' x 10'8'' | ||
| Basement | Bedroom | 8'5'' x 10'7'' | ||
| Basement | Storage | 4' x 7' | ||
| Main Level | Kitchen | 8' x 7'6'' | ||
| Main Level | Dining Room | 8'6'' x 7'11'' | ||
| Main Level | Living Room | 15'4'' x 14' |
https://www.realtor.ca/real-estate/28823824/1605-summit-drive-unit-28-kamloops-sahali
Contact Us
Contact us for more information
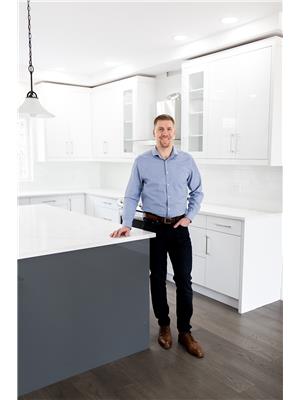
Adam Popien
Personal Real Estate Corporation
258 Seymour Street
Kamloops, British Columbia V2C 2E5
(250) 374-3331
(250) 828-9544
www.remaxkamloops.ca/




