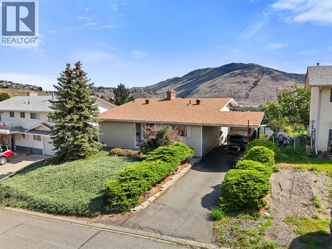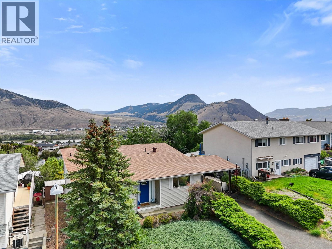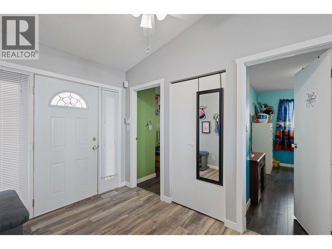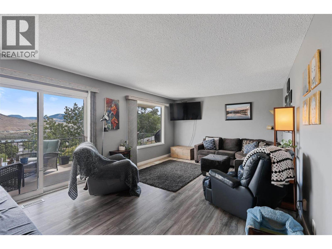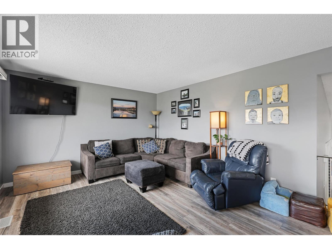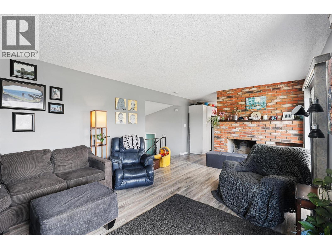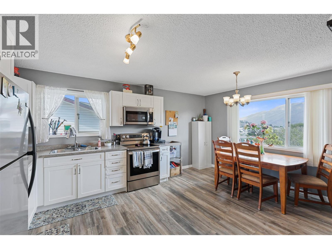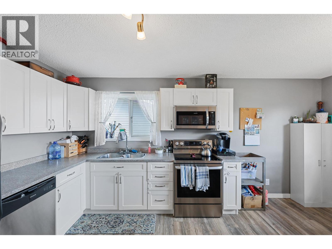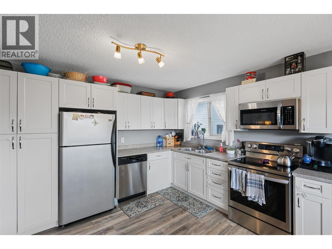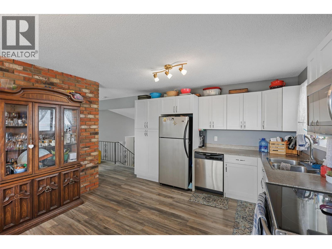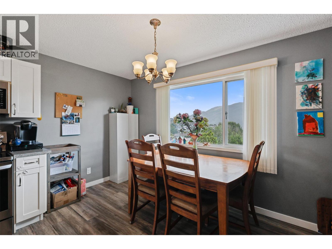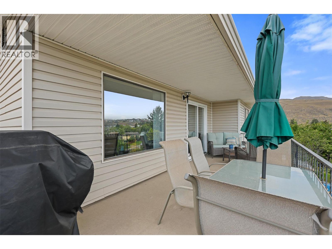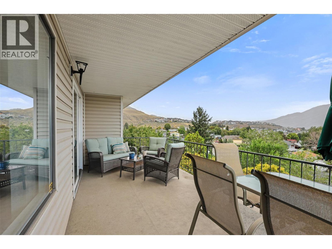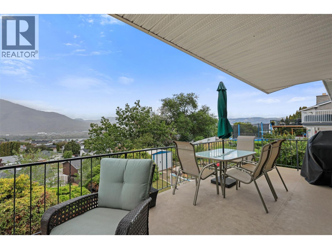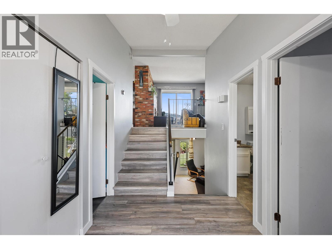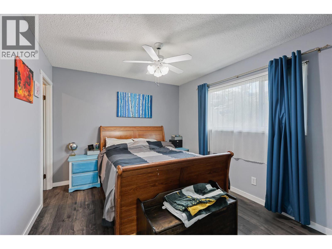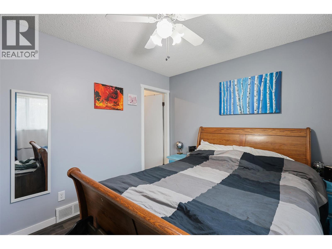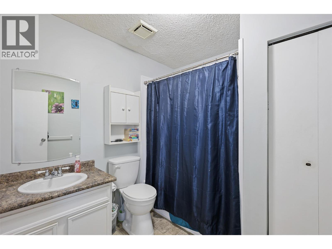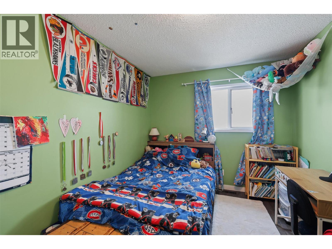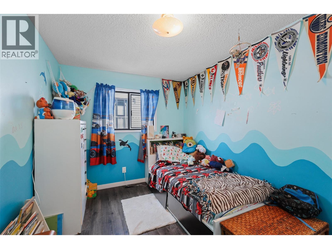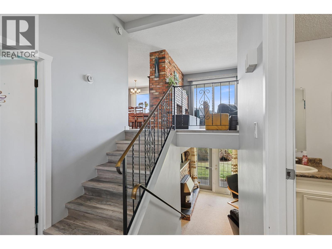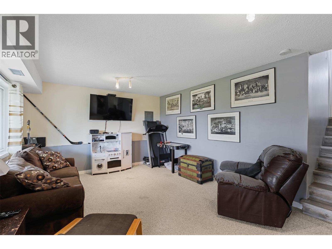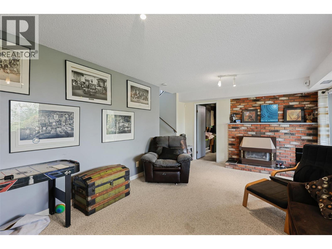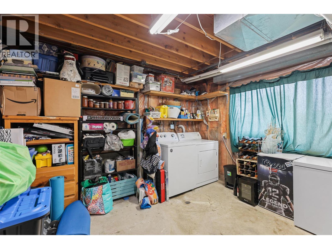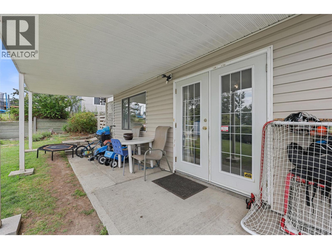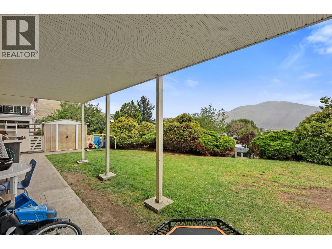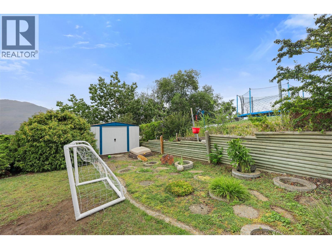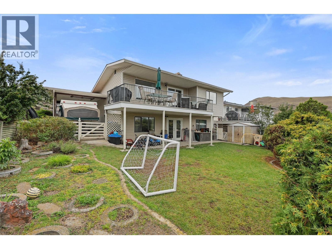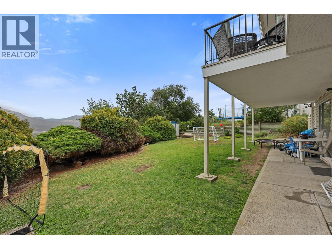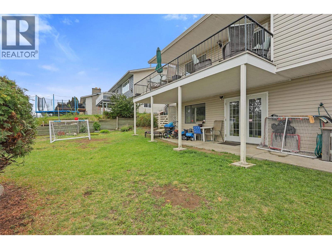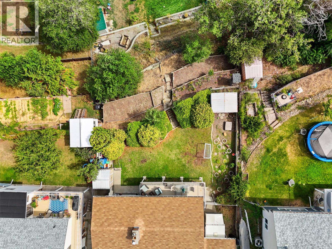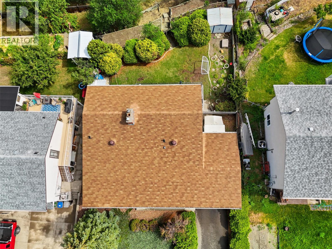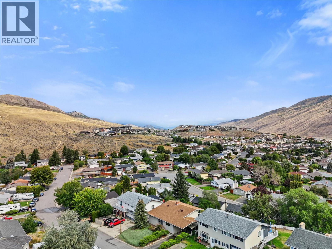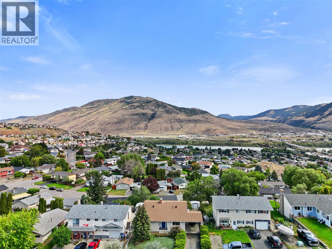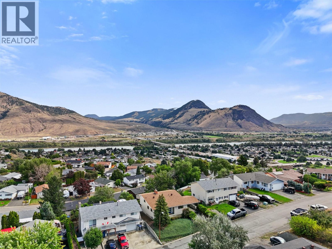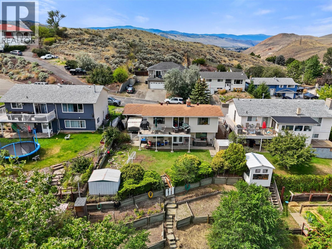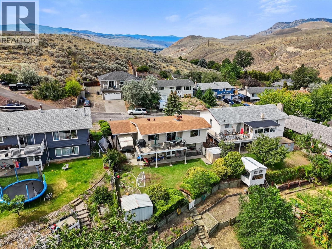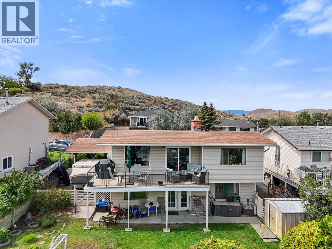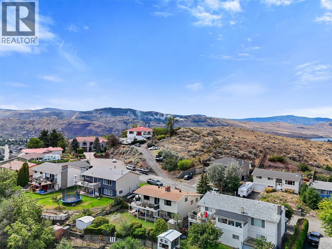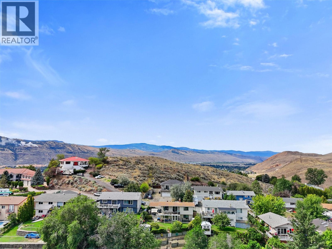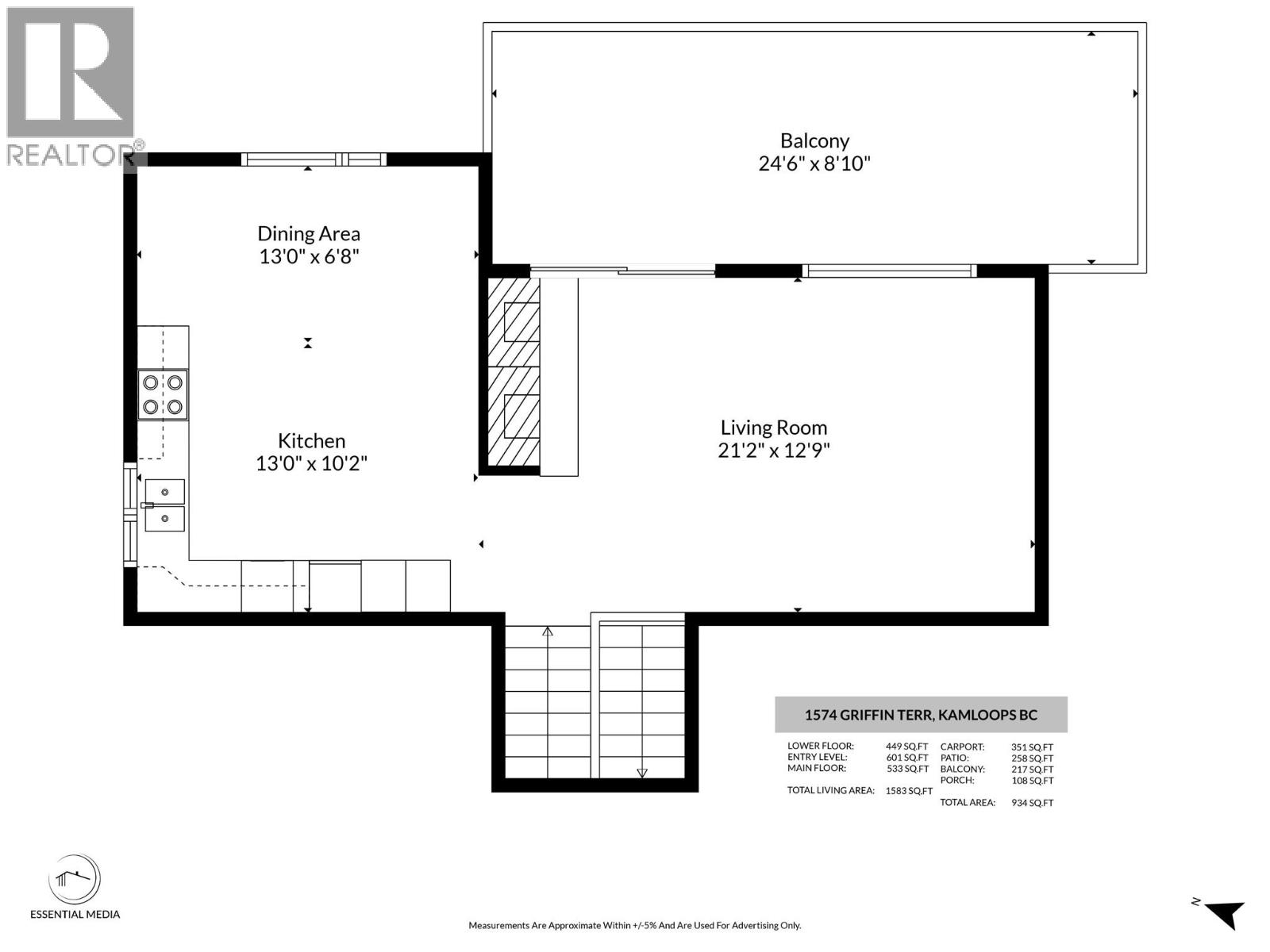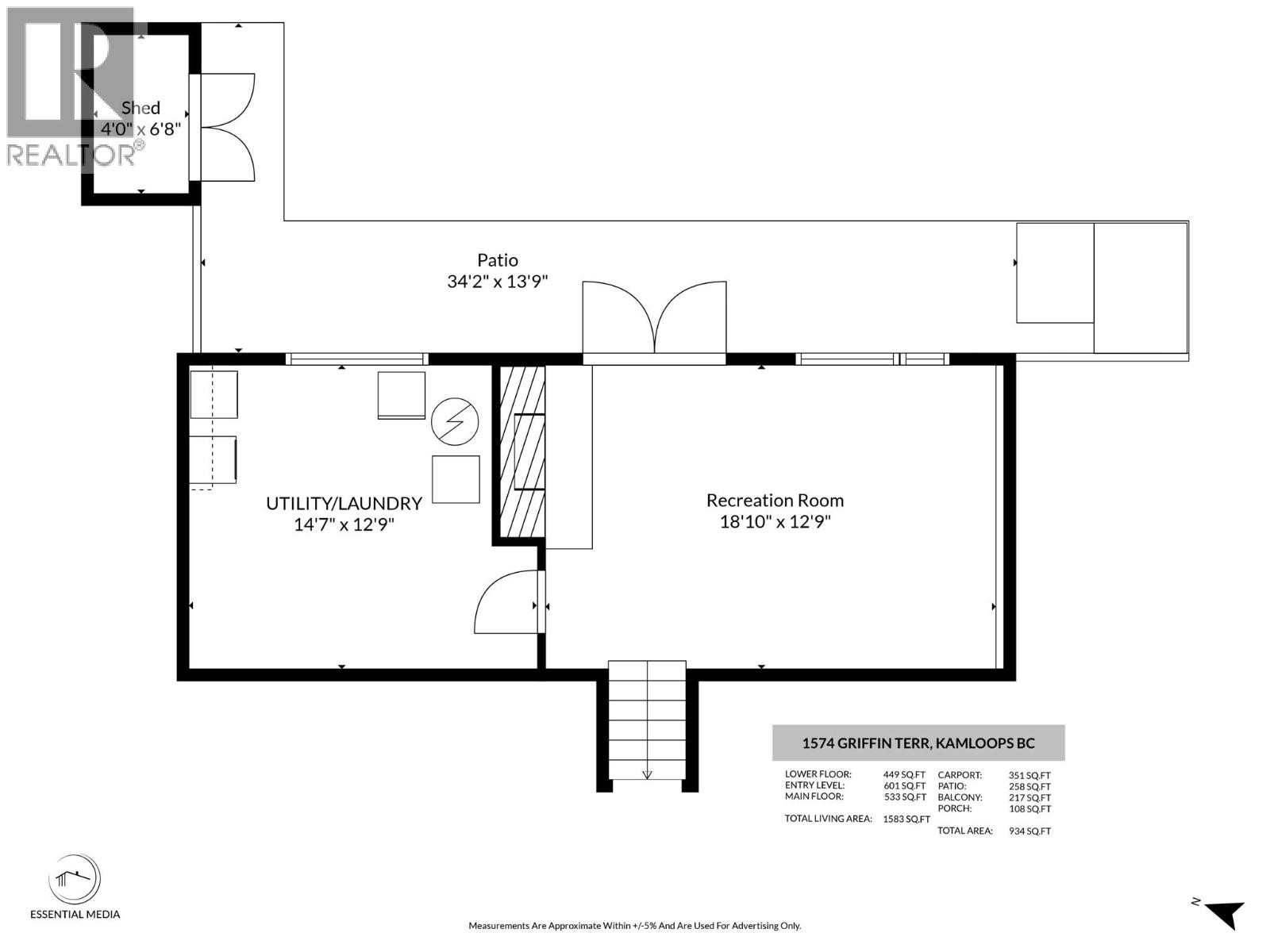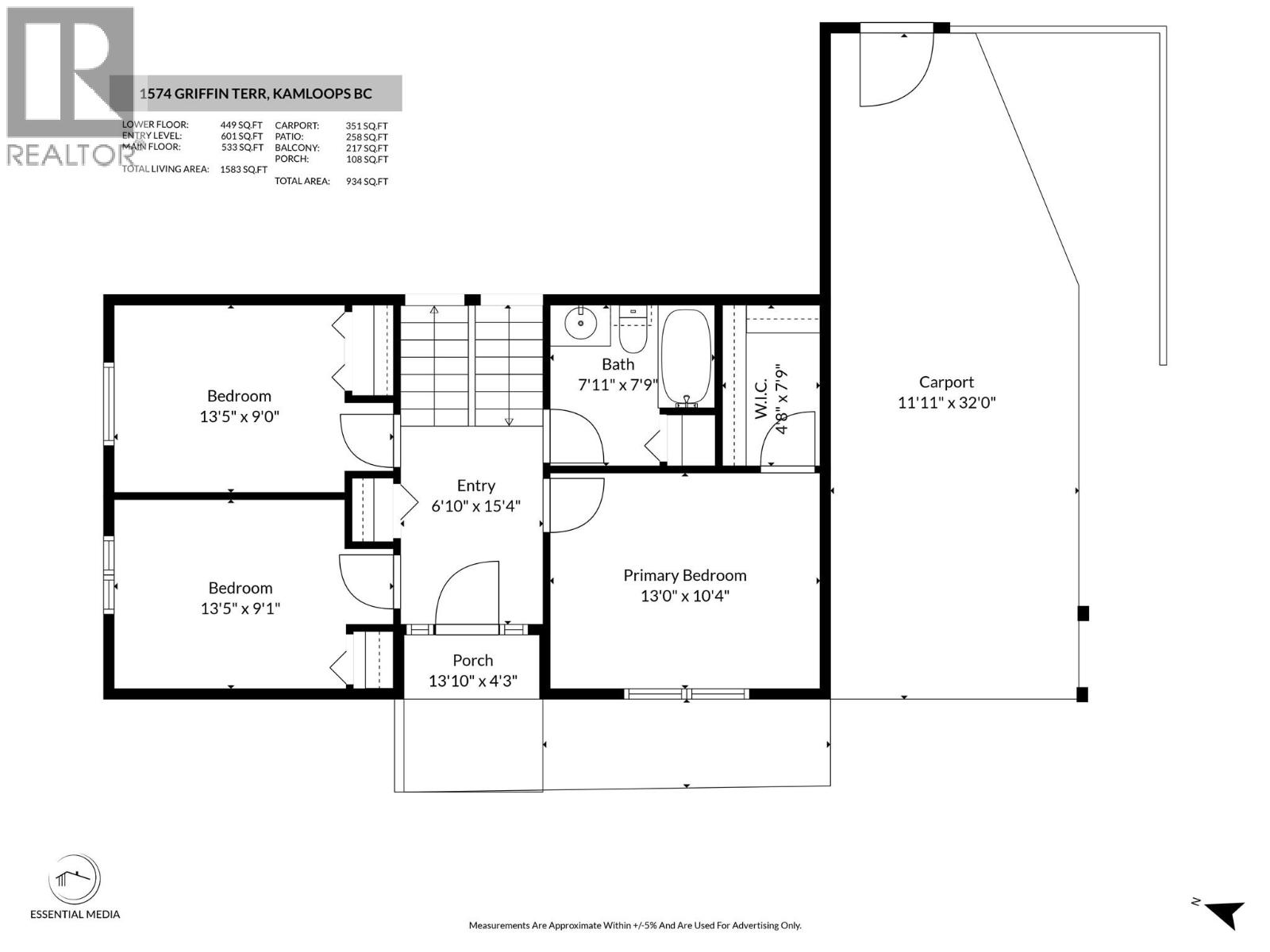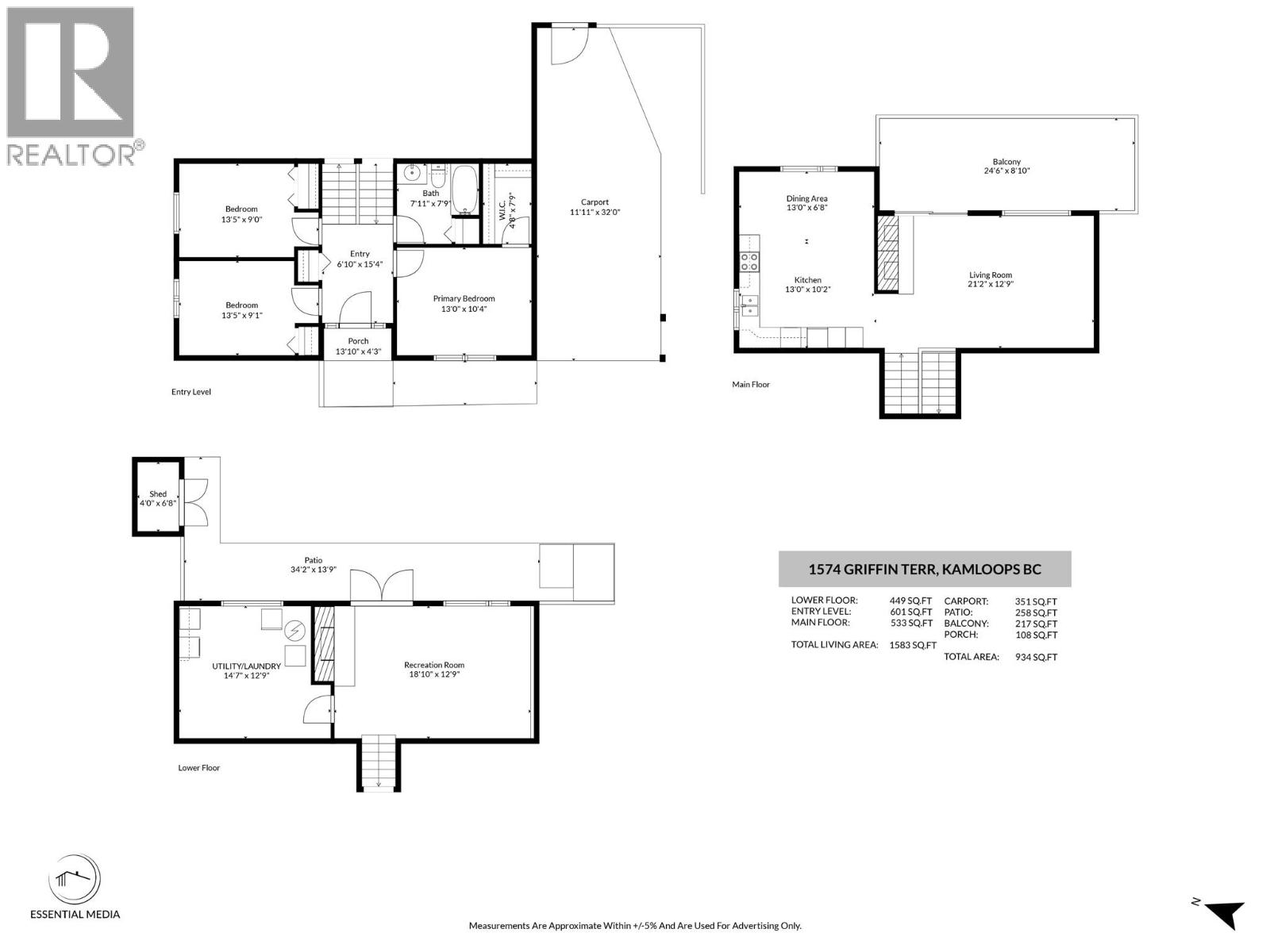1574 Griffin Terrace Kamloops, British Columbia V2B 7R6
3 Bedroom
1 Bathroom
1,583 ft2
Split Level Entry
Fireplace
Central Air Conditioning
Forced Air, See Remarks
$629,900
Great family home on a quiet cul-de-sac in Batchelor Heights. Enjoy the eastern exposure with great morning sun and a gorgeous view of the valley and North Thompson River. This home features 3 bedrooms, one bathroom (with rough in for a second in the basement). Covered parking, terraced garden, fenced yard, wood burning fireplace up and a gas fireplace down, new flooring through main living space and 5 appliances included. (id:60325)
Property Details
| MLS® Number | 10358763 |
| Property Type | Single Family |
| Neigbourhood | Batchelor Heights |
| Community Features | Family Oriented |
| Features | Cul-de-sac |
| Parking Space Total | 1 |
| Road Type | Cul De Sac |
| View Type | Mountain View, View (panoramic) |
Building
| Bathroom Total | 1 |
| Bedrooms Total | 3 |
| Appliances | Range, Refrigerator, Dishwasher, Washer & Dryer |
| Architectural Style | Split Level Entry |
| Basement Type | Crawl Space, Partial |
| Constructed Date | 1976 |
| Construction Style Attachment | Detached |
| Construction Style Split Level | Other |
| Cooling Type | Central Air Conditioning |
| Exterior Finish | Vinyl Siding |
| Fire Protection | Security System |
| Fireplace Fuel | Gas,wood |
| Fireplace Present | Yes |
| Fireplace Total | 2 |
| Fireplace Type | Unknown,conventional |
| Flooring Type | Carpeted, Laminate |
| Heating Type | Forced Air, See Remarks |
| Roof Material | Asphalt Shingle |
| Roof Style | Unknown |
| Stories Total | 3 |
| Size Interior | 1,583 Ft2 |
| Type | House |
| Utility Water | Municipal Water |
Parking
| Carport |
Land
| Acreage | No |
| Sewer | Municipal Sewage System |
| Size Irregular | 0.17 |
| Size Total | 0.17 Ac|under 1 Acre |
| Size Total Text | 0.17 Ac|under 1 Acre |
| Zoning Type | Unknown |
Rooms
| Level | Type | Length | Width | Dimensions |
|---|---|---|---|---|
| Second Level | Dining Room | 13'0'' x 6'8'' | ||
| Second Level | Living Room | 21'2'' x 12'9'' | ||
| Second Level | Kitchen | 13'0'' x 10'2'' | ||
| Basement | Storage | 14'7'' x 12'9'' | ||
| Basement | Recreation Room | 18'10'' x 12'9'' | ||
| Main Level | Foyer | 15'4'' x 6'10'' | ||
| Main Level | Bedroom | 13'5'' x 9'0'' | ||
| Main Level | Bedroom | 13'5'' x 9'0'' | ||
| Main Level | Primary Bedroom | 10'4'' x 13'0'' | ||
| Main Level | 4pc Bathroom | Measurements not available |
https://www.realtor.ca/real-estate/28711532/1574-griffin-terrace-kamloops-batchelor-heights
Contact Us
Contact us for more information

Brad Watson
Royal LePage Westwin Realty
800 Seymour Street
Kamloops, British Columbia V2C 2H5
800 Seymour Street
Kamloops, British Columbia V2C 2H5
(250) 374-1461
(250) 374-0752



