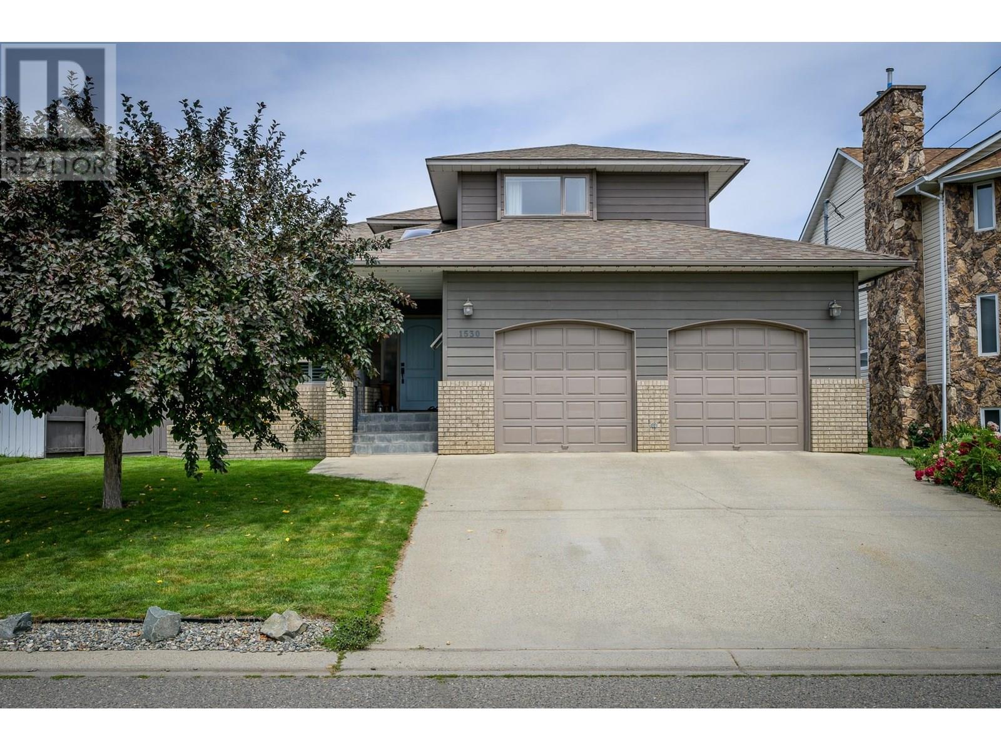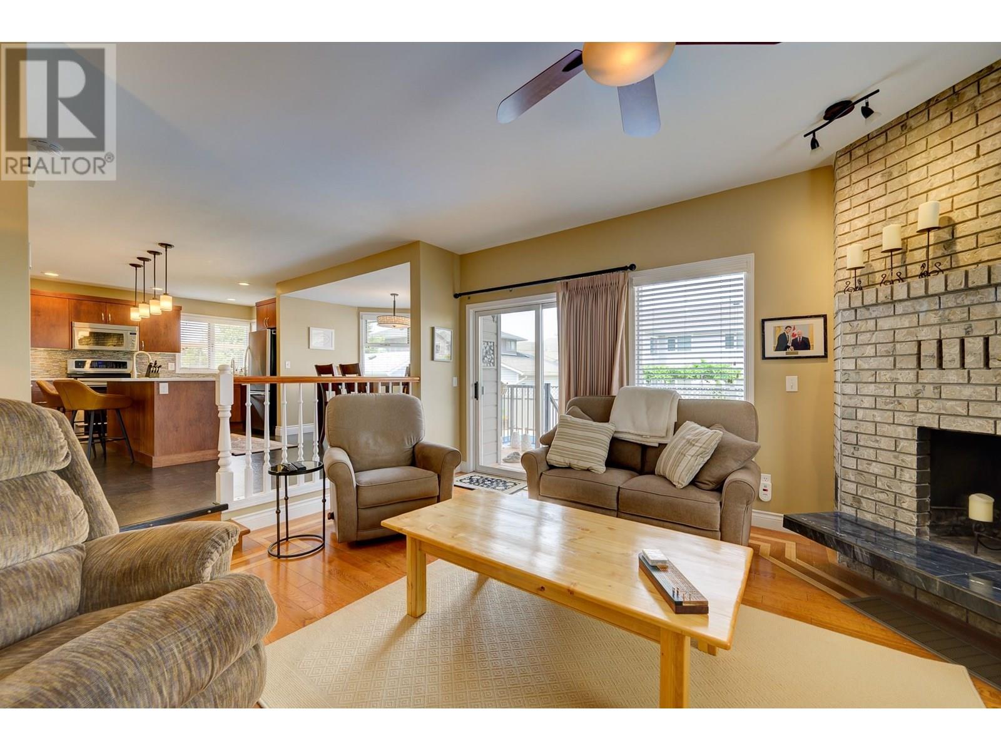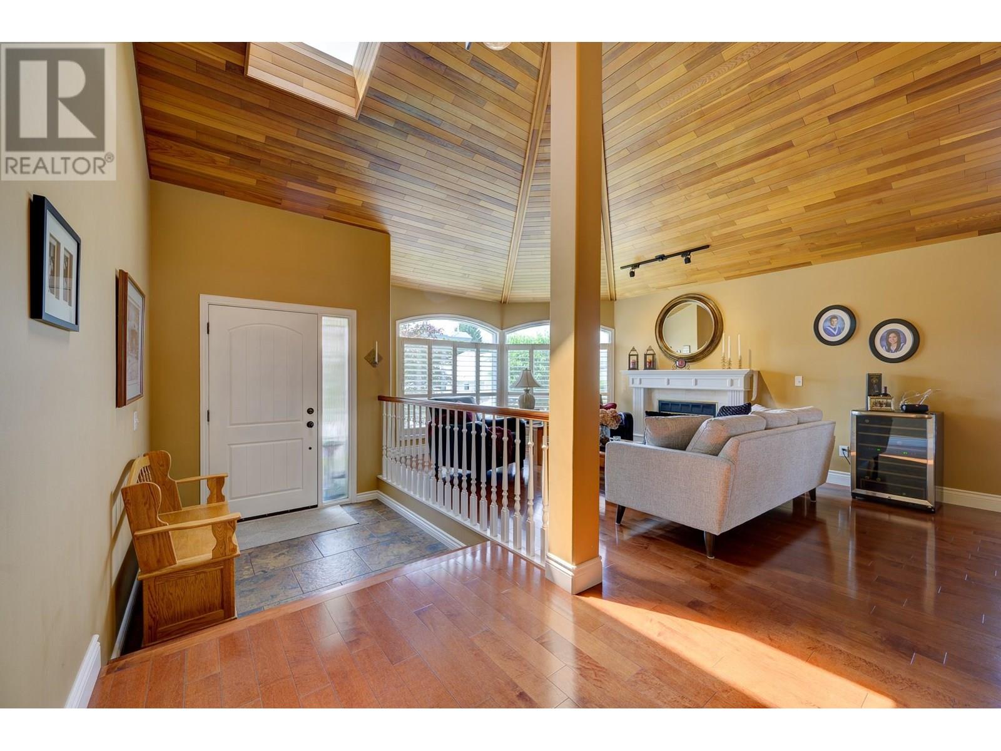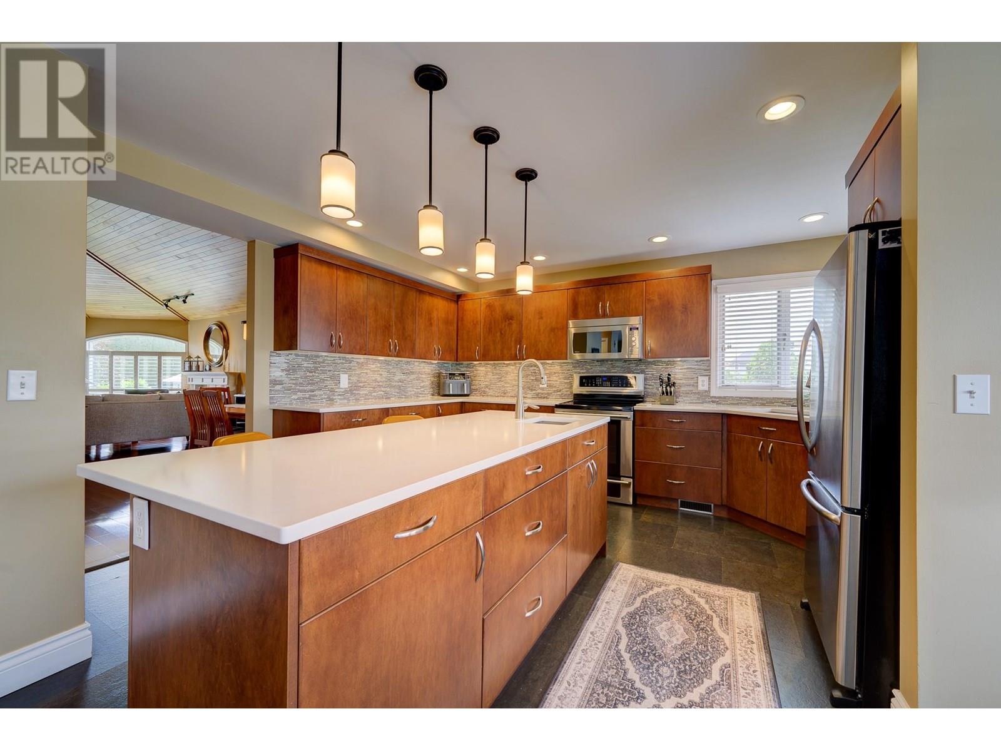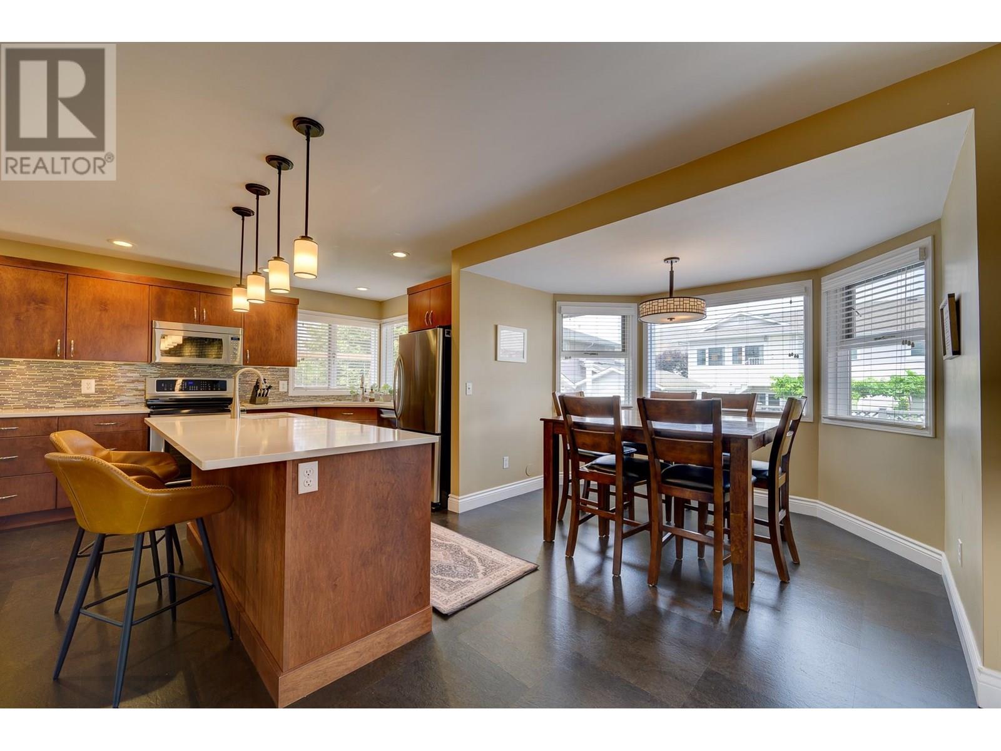1530 Hartford Avenue Kamloops, British Columbia V2B 8J1
$924,900
Situated on a quiet side street, this expansive 4200+ sq/ft Brocklehurst home is a rare find—thoughtfully designed and lovingly maintained by its original owners. If a backyard pool is on your list, this home delivers in a big way! The main level greets you with soaring vaulted ceilings over the living and dining areas, creating a bright, open feel. The spacious, updated kitchen flows into a large dining nook and a sunken family room with access to the deck and stunning 32x16 in-ground pool—perfect for entertaining or relaxing in your private outdoor retreat. You’ll also find a convenient main floor 3-piece bath, laundry room, and mudroom with backyard access, making pool days a breeze. Upstairs offers four comfortable bedrooms including a spacious primary suite with a 4-piece ensuite and walk-in closet, plus a stylish 5-piece main bath for the family. Downstairs is full of potential—with impressive 9-foot ceilings, a flexible layout, its own exterior entrance, and direct access to the backyard and pool. Consider a suite for extended family or rental income, or design your dream games room, media room, gym—or all three! A cozy flex space with a wood stove makes the perfect spot for reading or family game nights. This home combines space, function, and lifestyle—a rare opportunity in one of Kamloops’ most sought-after neighborhoods. Ready to enjoy summer in your own backyard oasis? This one is a must-see. (id:60325)
Property Details
| MLS® Number | 10352926 |
| Property Type | Single Family |
| Neigbourhood | Brocklehurst |
| Amenities Near By | Park, Recreation |
| Parking Space Total | 4 |
| Pool Type | Inground Pool |
Building
| Bathroom Total | 4 |
| Bedrooms Total | 4 |
| Appliances | Range, Refrigerator, Dishwasher, Dryer, Microwave, Washer |
| Architectural Style | Split Level Entry |
| Basement Type | Full |
| Constructed Date | 1990 |
| Construction Style Attachment | Detached |
| Construction Style Split Level | Other |
| Cooling Type | Central Air Conditioning |
| Exterior Finish | Brick, Wood Siding |
| Fireplace Fuel | Gas,wood |
| Fireplace Present | Yes |
| Fireplace Type | Unknown,conventional |
| Flooring Type | Carpeted, Ceramic Tile, Hardwood, Mixed Flooring |
| Heating Type | Forced Air, See Remarks |
| Roof Material | Asphalt Shingle |
| Roof Style | Unknown |
| Stories Total | 3 |
| Size Interior | 4,246 Ft2 |
| Type | House |
| Utility Water | Municipal Water |
Parking
| Attached Garage | 2 |
Land
| Acreage | No |
| Fence Type | Fence |
| Land Amenities | Park, Recreation |
| Landscape Features | Landscaped, Underground Sprinkler |
| Sewer | Municipal Sewage System |
| Size Irregular | 0.14 |
| Size Total | 0.14 Ac|under 1 Acre |
| Size Total Text | 0.14 Ac|under 1 Acre |
| Zoning Type | Unknown |
Rooms
| Level | Type | Length | Width | Dimensions |
|---|---|---|---|---|
| Second Level | 5pc Bathroom | '' x '' | ||
| Second Level | 4pc Ensuite Bath | '' x '' | ||
| Second Level | Bedroom | 10'0'' x 10'0'' | ||
| Second Level | Bedroom | 14'0'' x 10'0'' | ||
| Second Level | Bedroom | 14'0'' x 11'0'' | ||
| Second Level | Primary Bedroom | 14'0'' x 13'0'' | ||
| Basement | 3pc Bathroom | Measurements not available | ||
| Basement | Other | 9'0'' x 7'0'' | ||
| Basement | Storage | 22'0'' x 14'0'' | ||
| Basement | Recreation Room | 16'0'' x 14'0'' | ||
| Basement | Games Room | 22'0'' x 12'0'' | ||
| Main Level | 3pc Bathroom | '' x '' | ||
| Main Level | Mud Room | 11'0'' x 9'0'' | ||
| Main Level | Laundry Room | 10'0'' x 5'0'' | ||
| Main Level | Foyer | 9'0'' x 6'0'' | ||
| Main Level | Living Room | 16'0'' x 12'0'' | ||
| Main Level | Dining Room | 12' x 12' | ||
| Main Level | Family Room | 16' x 15' | ||
| Main Level | Dining Nook | 10' x 8' | ||
| Main Level | Kitchen | 19' x 14' |
https://www.realtor.ca/real-estate/28494460/1530-hartford-avenue-kamloops-brocklehurst
Contact Us
Contact us for more information

Eric Putoto
Personal Real Estate Corporation
1000 Clubhouse Dr (Lower)
Kamloops, British Columbia V2H 1T9
(833) 817-6506
www.exprealty.ca/



