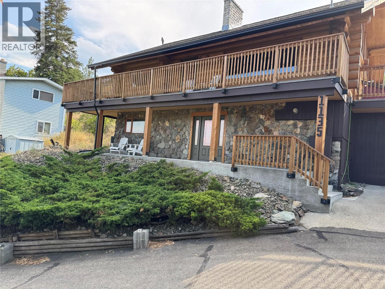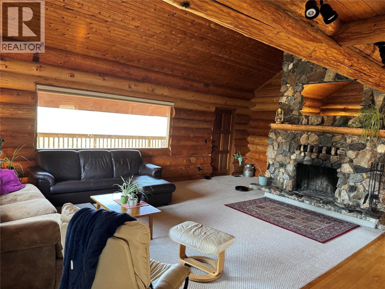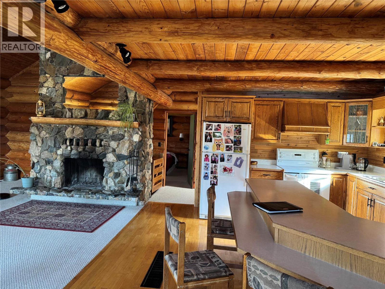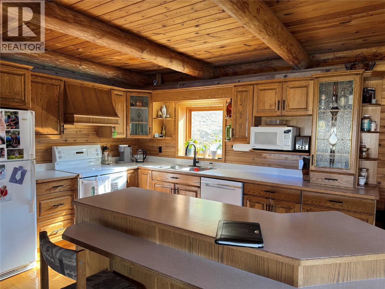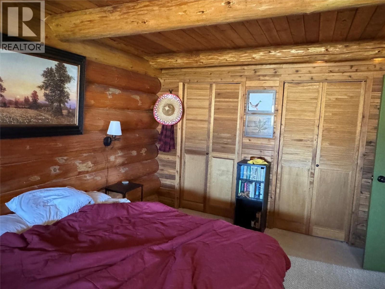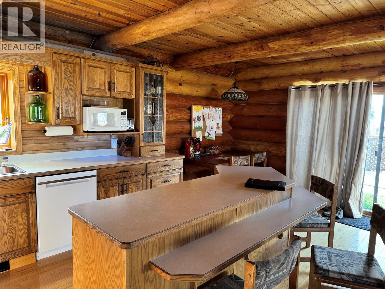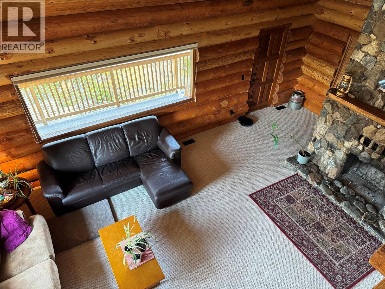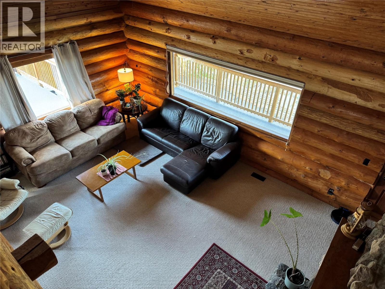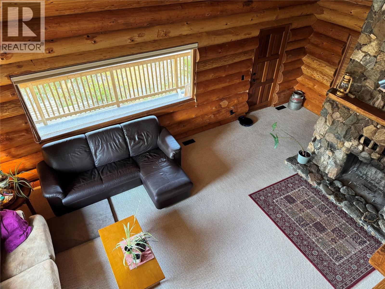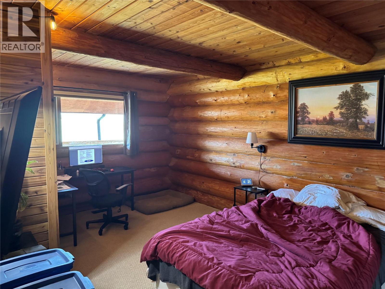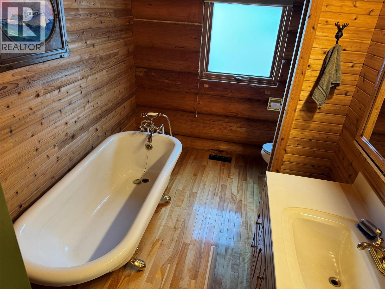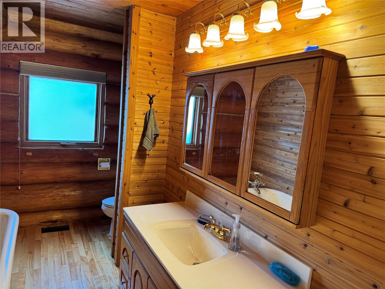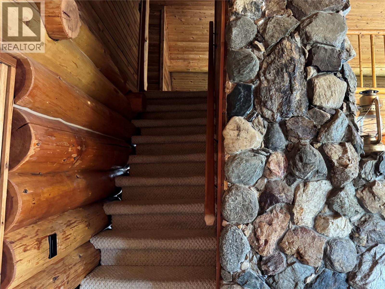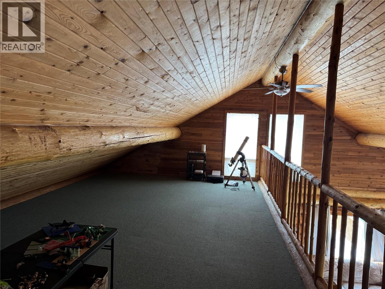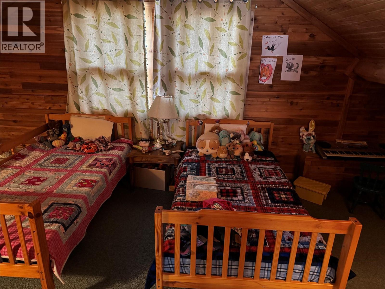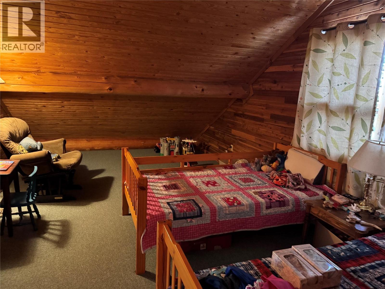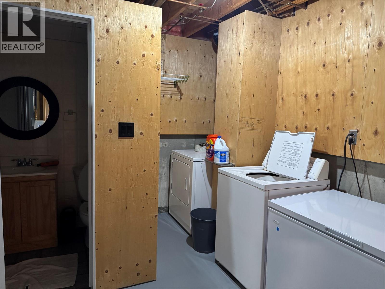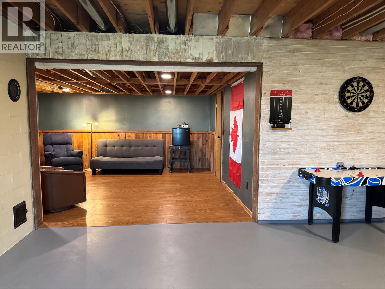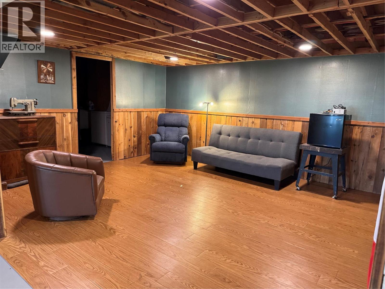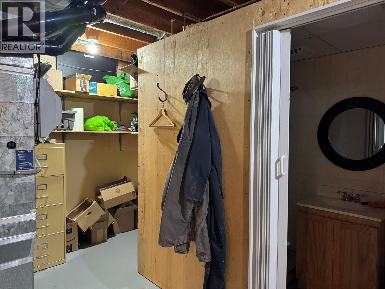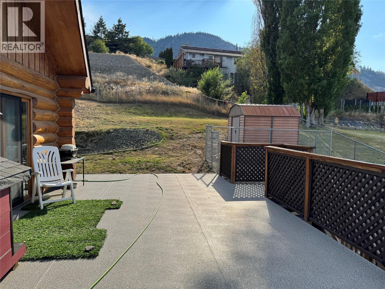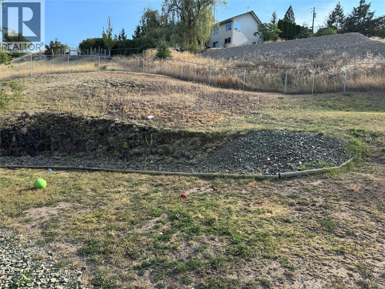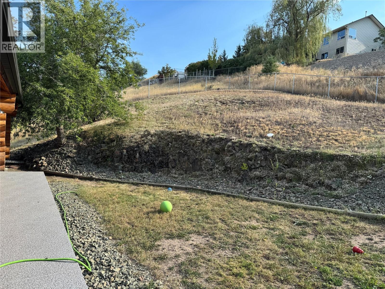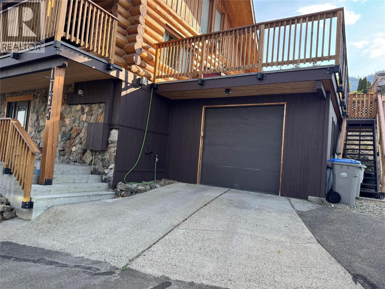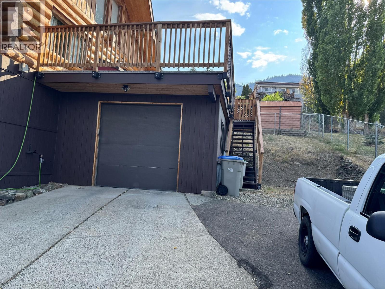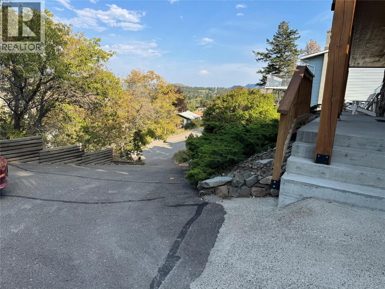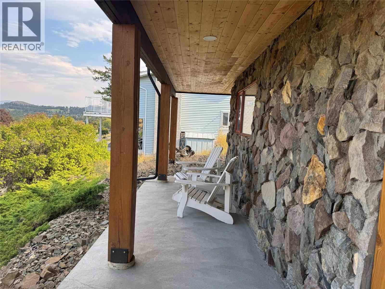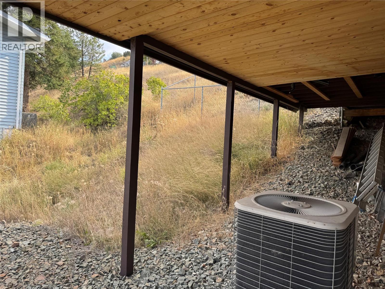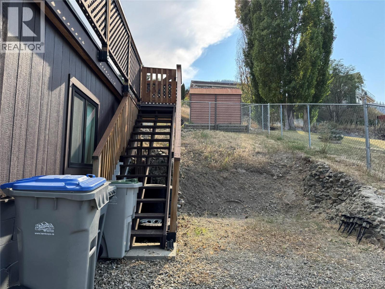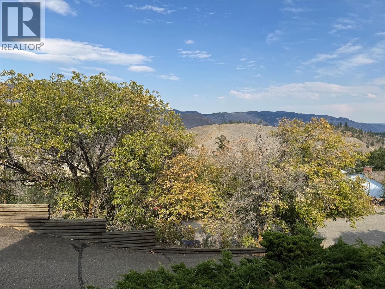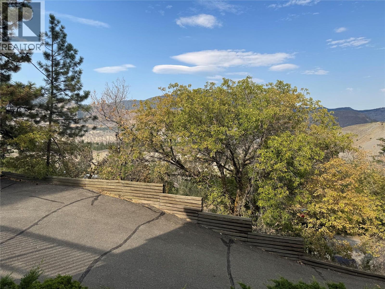1135 Clearview Drive Kamloops, British Columbia V2C 5E6
$734,900
Check out this stunning log home in the beautiful Barnhartvale. The hillside gives a view of the valley to take your breath away. Main floor boasts an open plan w/vaulted ceiling to the upper mezzanine family room & 2nd bedroom or office. Living room features a floor to ceiling rock fireplace, stunning views & access to the front wrap around deck, Fridge, stove, newer dishwasher, huge master bedroom & stunning main bath w/classy clawfoot tub. Substantial work completed on decks, rails, new front entry, all the logs have been sandblasted, stained and then chinked. Full daylight basement has a newer front door into bright rec room. Basement has 3rd Bedroom & games room w/dry bar & updated 3pc bath off the laundry. HE furnace & C/Air. Patio doors open to the yard and huge new deck for great outdoor entertaining plus new staircase down to front yard. This property checks all the boxes for comfort. (id:60325)
Property Details
| MLS® Number | 10361221 |
| Property Type | Single Family |
| Neigbourhood | Barnhartvale |
| Parking Space Total | 1 |
| View Type | View (panoramic) |
Building
| Bathroom Total | 2 |
| Bedrooms Total | 3 |
| Appliances | Range, Refrigerator, Dishwasher, Washer & Dryer |
| Architectural Style | Split Level Entry |
| Basement Type | Full |
| Constructed Date | 1978 |
| Construction Style Attachment | Detached |
| Construction Style Split Level | Other |
| Cooling Type | Central Air Conditioning |
| Exterior Finish | Other |
| Fireplace Fuel | Wood |
| Fireplace Present | Yes |
| Fireplace Type | Conventional |
| Flooring Type | Carpeted, Hardwood |
| Heating Type | Forced Air, See Remarks |
| Roof Material | Asphalt Shingle |
| Roof Style | Unknown |
| Stories Total | 3 |
| Size Interior | 2,750 Ft2 |
| Type | House |
| Utility Water | Municipal Water |
Parking
| Additional Parking | |
| Attached Garage | 1 |
| R V |
Land
| Acreage | No |
| Fence Type | Fence |
| Landscape Features | Landscaped |
| Sewer | Municipal Sewage System |
| Size Irregular | 0.32 |
| Size Total | 0.32 Ac|under 1 Acre |
| Size Total Text | 0.32 Ac|under 1 Acre |
| Zoning Type | Unknown |
Rooms
| Level | Type | Length | Width | Dimensions |
|---|---|---|---|---|
| Second Level | Bedroom | 11'6'' x 14'5'' | ||
| Second Level | Family Room | 11'0'' x 24'5'' | ||
| Basement | Storage | 8'0'' x 6'9'' | ||
| Basement | Laundry Room | 10'9'' x 7'6'' | ||
| Basement | Workshop | 9'6'' x 14'2'' | ||
| Basement | Games Room | 15'6'' x 13'8'' | ||
| Basement | Recreation Room | 14'5'' x 18'9'' | ||
| Basement | Bedroom | 11'0'' x 10'2'' | ||
| Basement | 3pc Bathroom | Measurements not available | ||
| Main Level | Kitchen | 19'8'' x 13'7'' | ||
| Main Level | Living Room | 19'8'' x 15'0'' | ||
| Main Level | Primary Bedroom | 12'0'' x 17'9'' | ||
| Main Level | 4pc Bathroom | Measurements not available |
https://www.realtor.ca/real-estate/28799544/1135-clearview-drive-kamloops-barnhartvale
Contact Us
Contact us for more information

Bertie Collins
800 Seymour Street
Kamloops, British Columbia V2C 2H5
(250) 374-1461
(250) 374-0752



