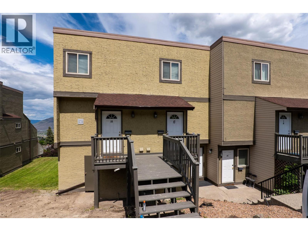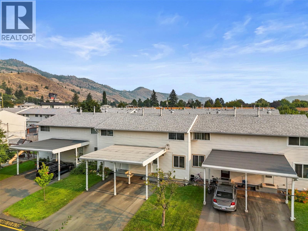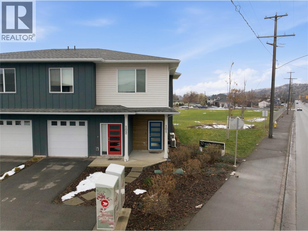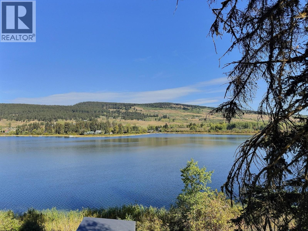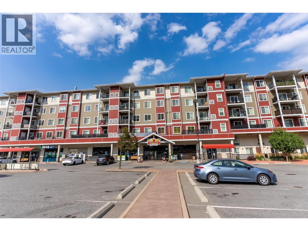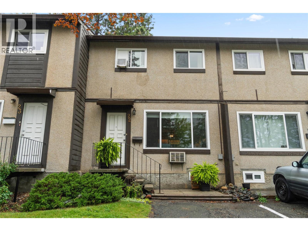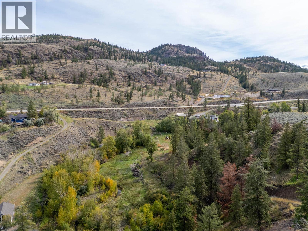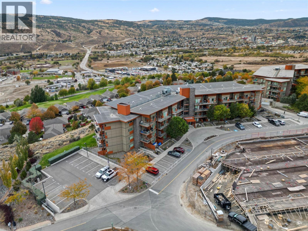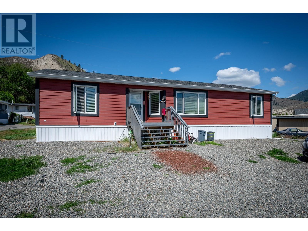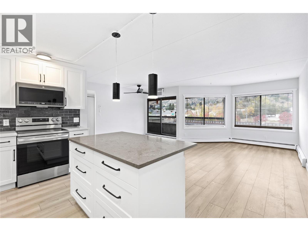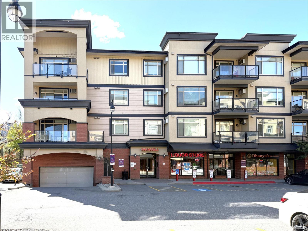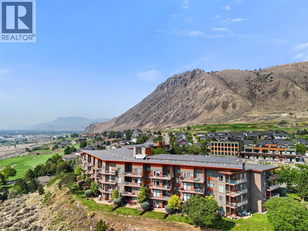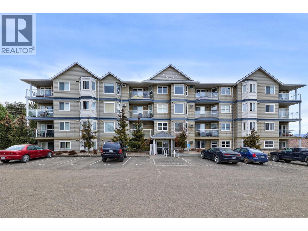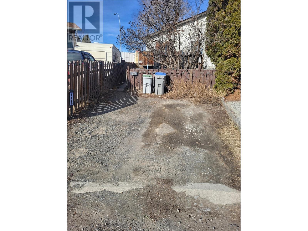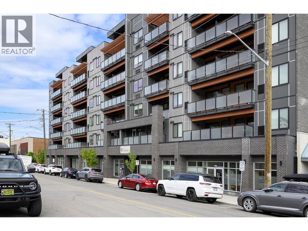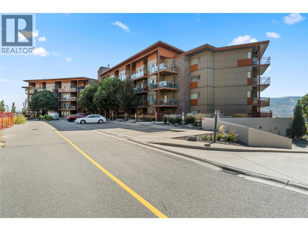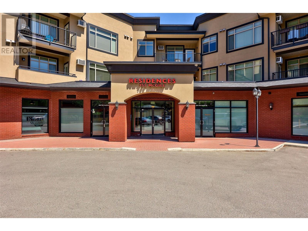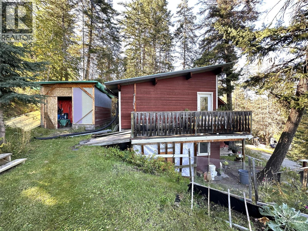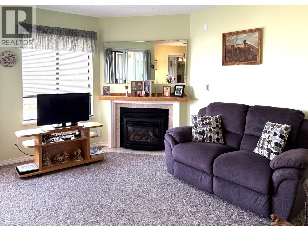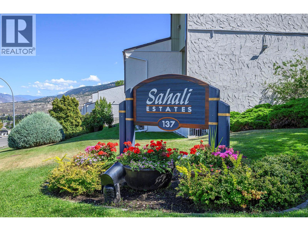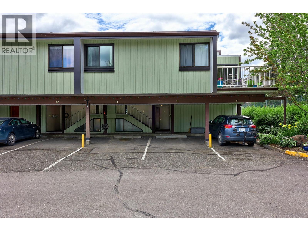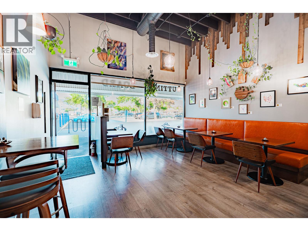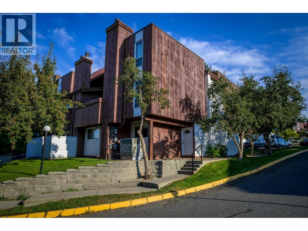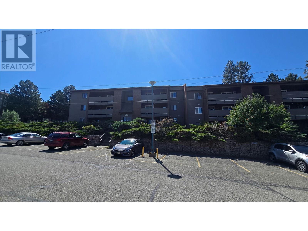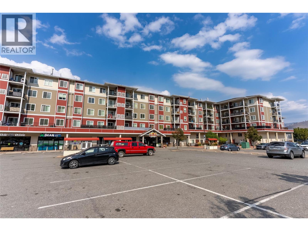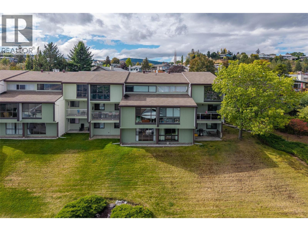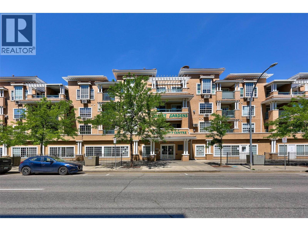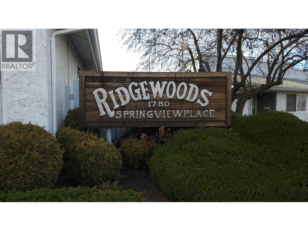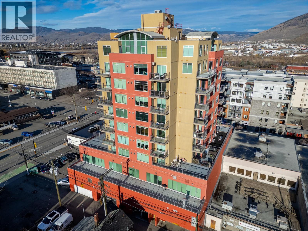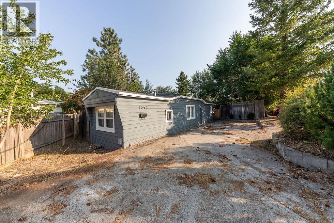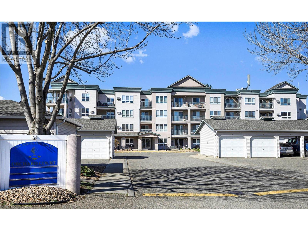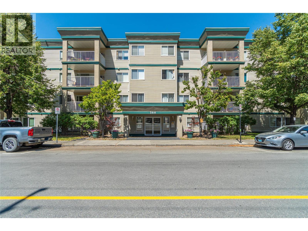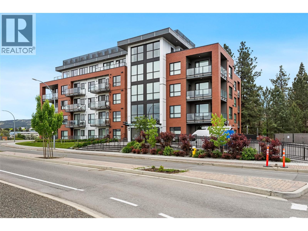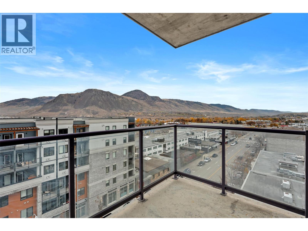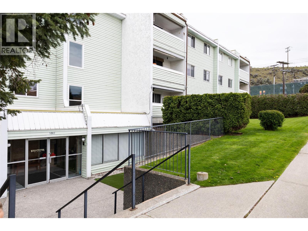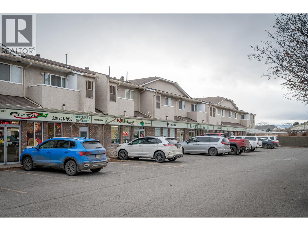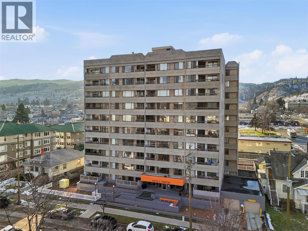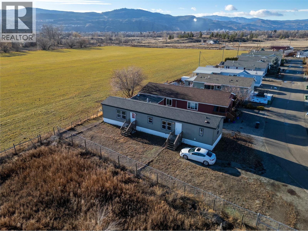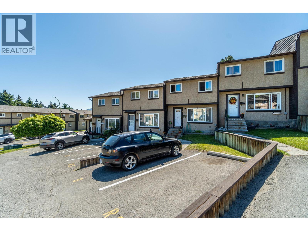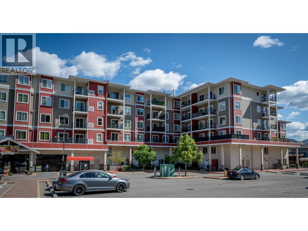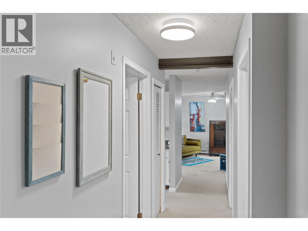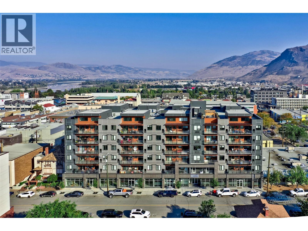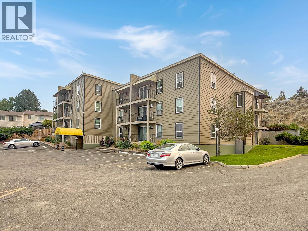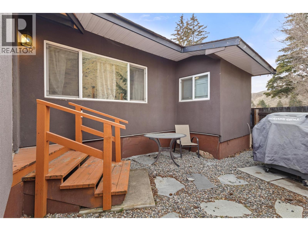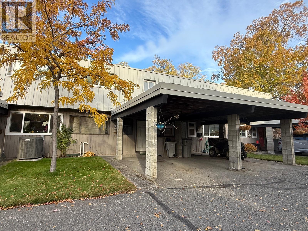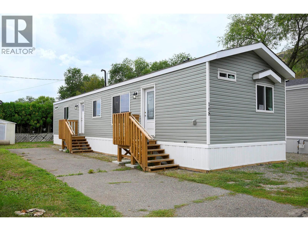1750 Summit Drive Unit# 16
Kamloops, British Columbia
Spacious floor plan with a great view in desirable Orion Heights. This is a one level 3 bedroom home offers good space for a family or as a superior investment opportunity. Many updates in the past few years including furnace central A/C, kitchen, 4 pc bathroom, flooring throughout, paint, window blinds, closet organizers, fridge, dishwasher, microwave, washer, dryer and light fixtures. This home is move in ready with zero to no updates required. Monthly strata fee is $463.52 including your water, sewer and garbage. Best location in the complex across from visitor parking, spectacular view and easy access to bus routes and minutes from shopping and recreation. (id:60325)
Exp Realty (Kamloops)
2564 Sandpiper Drive Unit# 25
Kamloops, British Columbia
Welcome to this charming townhouse in beautiful Westsyde—affectionately called Bestsyde by the locals! Just a short stroll from the scenic River’s Trail, this home offers its own fenced yard, perfect for kids, pets, or relaxing on the patio. Upstairs you’ll find 3 bedrooms and a 4-piece bathroom, while the main level features a bright living room with access to the backyard, plus a dining area and functional kitchen. The basement provides plenty of potential to create a theatre room, home office, or gym to suit your lifestyle. A covered carport accommodates 2 vehicles, and the complex even includes a playground for added family fun. (id:60325)
Royal LePage Westwin Realty
2925 Westsyde Road Unit# 101
Kamloops, British Columbia
End unit in Westmore Place! Prepare to be impressed the moment you step into this bright, spacious, newly constructed 1-bed, 1-bath level-entry home designed for modern efficiency and comfort. This thoughtfully planned layout features 9' ceilings, custom kitchen cabinetry, upgraded stainless steel appliances, and sleek quartz countertops. At the entrance, you’ll appreciate the storage along with a versatile den area—perfect for a home office or study nook. Beyond the open living space is a generous primary bedroom, a stylish 4-piece bathroom, and in-suite laundry. Enjoy your own private, covered outdoor patio, ideal for relaxing or entertaining. Westmore Place offers carefree living with low strata fees, GST already paid, no long term rental restrictions, and is pet-friendly. Located just minutes from shopping, recreation, transit, and schools—this truly is easy living in a convenient location. Don’t miss your opportunity to view this exceptional home! (id:60325)
Stonehaus Realty Corp
3178 Powell Road Road
Kamloops, British Columbia
This waterfront cabin is located in a quiet area on Pinantan lake just 35 mins from Kamloops. The sloping lot has the cabin on the upper side of the property but has walking access to the lake and offers potential for a future dock. Inside, the rustic cabin has loads of character with the log stairs, wood burning fire place on the main floor with a large living room and 4 pc bathroom. Upstairs has the open concept floor plan with a kitchen, bedroom, sunroom, laundry and loft area. Other features and highlights include a wrap around deck with a storage room, tung and groove ceilings, some metal roofing, 2 storage sheds and 100 amp service. The seller will be installing a new hot water tank, well pump and pressure tank prior to completion. Only a few minutes from the local corner store, Pinantan lake resort, hiking and biking trails. Vacant and ready for quick possession. (id:60325)
Exp Realty (Kamloops)
5170 Dallas Drive Unit# 420
Kamloops, British Columbia
Now available, Unit 420 in the Phase 2 Dallas Town Centre is an exceptional one-bedroom property with over 700 sq. ft. of generous living space. This home stands out with its oversized private deck, capturing east-facing views and offering a peaceful retreat above the city. The open-concept design highlights a modern kitchen complete with an eating bar, well-proportioned living and dining areas, and a bright, welcoming bedroom. Originally built in 2017 and tenant-occupied since new, this home is now being released for sale by the family. Amenities include secure underground parking, a fitness centre, and community gathering spaces that add convenience and value to daily life. Dallas Town Centre is known for its thoughtful design, convenient ground-level services, and easy access to both downtown and outdoor recreation. Whether you’re entering the market, downsizing, or investing, Unit 420 represents an outstanding opportunity to secure a home in one of Kamloops’ most appealing communities. Spacious, private, and move-in ready. (id:60325)
Royal LePage Westwin Realty
6970 Bedard Road Lot# 5
Kamloops, British Columbia
Charming home in Heffley Creek. Just 20 mins from Sun Peaks this home boasts a covered sundeck and good sized yard and detached garage. The one floor living of this house includes 3 bedrooms and 1.5 baths and has a spacious family room separate from the living room! This home has been well kept and offers good privacy in the yard with a cedar fence and above ground pool. All measurements approximate, call today to view! (id:60325)
Judy Lindsay Okanagan
1605 Summit Drive Unit# 22
Kamloops, British Columbia
Stylish and well-maintained 2-bed, 1-bath townhouse in desirable Riverview Village, Sahali. Bright main level features a spacious living room, updated windows and sliding door, and fresh paint. Kitchen offers brand new fridge and dishwasher plus upgraded cabinets. Upstairs has two generous bedrooms; basement includes a versatile rec room, laundry, and storage. Over the years, this home has seen many updates—new deck, refreshed bathroom, modern flooring, and approx. $11K in professionally installed windows/slider, plus newer washer/dryer. Extra-long driveway fits 2 vehicles, with visitor parking right out front. Enjoy a private backyard with green space. Family-friendly complex close to schools, parks, shopping, and Peterson Creek trails. Reach out to the listing agent to book your showing! (id:60325)
Royal LePage Westwin Realty
Trans Canada Highway
Kamloops, British Columbia
Escape to 10 acres of tranquility just 9 minutes from Costco, with sweeping views of Kamloops Lake. Cherry Creek flows through the lower portion, creating a serene meadow setting. Zoned AF-1, this land is ideal for hobby farming, whether crops, livestock, or gardening. With two distinct building sites, you have options to create your perfect retreat. Septic testing is complete, with hydro at the lot line. Convenient access to both the Trans-Canada Highway and Beaton Road makes this an ideal location for your dream home. Enjoy hiking, wildlife viewing, and a peaceful, slower pace of life away from the city. (id:60325)
Engel & Volkers Kamloops (Sun Peaks)
Engel & Volkers Kamloops
1040 Talasa Court Unit# 3402
Kamloops, British Columbia
Welcome to Paloma at Talasa! This beautifully maintained 2-bedroom plus den condo offers modern living in one of Sun Rivers’ most desirable communities. The bright open-concept layout features a sleek kitchen with brand-new stainless steel appliances, stone countertops, and a cozy living area with an electric fireplace. The den includes built-in storage, perfect for a home office. Enjoy two bathrooms—a 4-piece main and a convenient 2-piece guest bath. Step onto your private balcony to take in the stunning views. Additional features include underground parking, a secure storage locker, and central geothermal heating and cooling for year-round comfort. Move-in ready and perfectly located just minutes from downtown Kamloops! (id:60325)
Royal LePage Westwin Realty
7155 Dallas Drive Unit# B11
Kamloops, British Columbia
Very inviting and spacious open concept located in Orchard Ridge MHP in Dallas. The home offers 3 bedrooms, 2 full bathrooms. Large master bedroom, en-suite with a soaker tub and a separate stand-up shower. Kitchen has all quartz countertops, large pantry, built-in stainless steel microwave and stove, and Stainless steel fridge and counter cooktop, tons of cupboard space with a spacious island. All crown molding and completely drywalled. Patio doors off your dinning area that leads you to your back yard. Large Storage Shed. 2017 double wide unit with asphalt shingles and Hardi Board siding, is a super modern feeling manufactured home, a must see! (id:60325)
Royal LePage Westwin Realty
525 Nicola Street Unit# 403
Kamloops, British Columbia
Welcome to this beautifully renovated 2-bedroom, 1-bathroom condo in Nicola Towers—a true gem in the heart of downtown Kamloops. South-facing and filled with natural light, this turn-key unit has been thoughtfully updated from top to bottom, offering modern finishes and comfortable living with nothing left to do but move in. Perfect for first-time buyers, downsizers, or anyone seeking low-maintenance condo living, this home features a bright open-concept layout, stylish kitchen with updated cabinetry and appliances, and a sleek, contemporary bathroom. Both bedrooms are generously sized, and there’s ample storage throughout. Enjoy the unbeatable convenience of downtown living—just steps from shops, restaurants, cafes, transit, parks, and all the amenities Kamloops has to offer. Nicola Towers is a well-maintained, secure building with elevator access and on-site laundry. Don’t miss this opportunity to own a fully renovated unit in one of Kamloops’ most central locations. Quick possession available—book your showing today! (id:60325)
RE/MAX Real Estate (Kamloops)
795 Mcgill Road Unit# 203
Kamloops, British Columbia
Skip the High Rent - Own Your Own Place Near Campus! Why rent when you can invest in yourself? This totally renovated 1-bedroom + den apartment is move-in ready and just a short walk to the university, shops, and all amenities. Fresh & Modern: New laminate floors, fresh paint, brand-new stove, new blinds, and a classy bathroom with tub + separate shower. Smart Layout: Spacious living room with cozy electric fireplace and wall A/C, opening to a covered deck backing onto peaceful green space - perfect for study breaks. Entertainer’s Kitchen: Granite island with raised bar (bar stools included), stainless steel appliances, and extra pantry storage. Convenience Built In: In-suite laundry, mirrored closets, underground parking (#A1), and private storage room (#2). Bonus Den: Ideal home office or study space. This home gives you comfort, independence, and the freedom to stop throwing money away on rent with quick possession available. Some rooms virtually staged. (id:60325)
RE/MAX Real Estate (Kamloops)
1030 Talasa Way Unit# 2411
Kamloops, British Columbia
Welcome to resort-style living in this beautifully appointed 1 bedroom plus den top-floor condo in the sought-after Sun Rivers Golf Resort community. This quiet, well-maintained building offers geothermal heating and cooling, secure underground parking, and a private storage unit for added convenience. The north-facing unit boasts sweeping views of Mt. Peter and the Big Horn Golf Course, best enjoyed from the spacious, covered patio. Inside, you'll find an open-concept living area with quartz kitchen counters, tile backsplash, stainless steel appliances, and a '1 year old geothermal unit ($14k update). The bedroom features a stylish barn door entrance, while the den offers flexible space for a home office or guest area. Located next to a soon-to-be-completed commercial building that will bring new amenities to Sun Rivers, including restaurants, a daycare, and more (id:60325)
Exp Realty (Kamloops)
1170 Hugh Allan Drive Unit# 318
Kamloops, British Columbia
Well-maintained 2-bedroom, 1-bath apartment located in the desirable Aberdeen area. This bright and comfortable home offers scenic valley views and a convenient layout ideal for everyday living. Situated close to shopping, restaurants, and public transportation, the location provides easy access to daily amenities while still offering a peaceful residential setting. An excellent opportunity for those seeking comfort, convenience, and views. (id:60325)
Engel & Volkers Kamloops
1386 Ottawa Place
Kamloops, British Columbia
This solid half duplex has been a rental for a very long time and showing times are restricted. Please see the viewing blocks on 'Showing Time"". This home offers 880 square feet on each of the 2 floors. There are 5 bedrooms (2 up and 3 down) and 2 full bathrooms. The smaller lot is good for someone that does not want any yard work. Bert Edwards Elementary is 500 feet away and you are within walking distance to all other amenities. (id:60325)
Riley & Associates Realty Ltd.
444 St Paul Street Unit# 613
Kamloops, British Columbia
Welcome to this stylish 1-bedroom, 1-bath apartment in the highly sought-after 444 St. Paul building, built in 2021. This top-floor unit features a private balcony overlooking Kamloops’ only lightwell and offers access to the building’s stunning communal rooftop patio. Inside, you’ll find modern finishings throughout, in-suite laundry, full appliance package, and efficient heating & cooling for year-round comfort. The unit also includes a spacious parking stall in the secure underground garage. Perfectly located in the heart of downtown Kamloops, you’ll be steps from restaurants, shops, schools, parks, Royal Inland Hospital, and the upcoming PAC Centre. Currently rented to a family member at $1,700/month (including utilities & internet), this home is a fantastic investment opportunity or an ideal place to call your own. Tenant is flexible—can stay on for investors or provide quick vacant possession. Don’t miss your chance to own in one of Kamloops’ most desirable downtown addresses—contact your REALTOR® today to book a private showing! (id:60325)
RE/MAX Real Estate (Kamloops)
1040 Talasa Court Unit# 3315
Kamloops, British Columbia
Start every day with sweeping river and mountain views from this bright 1-bedroom + den condo in sought-after Sun Rivers. With upgraded flooring throughout and custom cabinetry in the den, the layout feels modern, flexible, and ready to fit your lifestyle—whether that means a home office, hobby space, or extra storage. The kitchen blends style with function, featuring stone counters, stainless steel appliances, and an island that invites both cooking and gathering. Just beyond, a large covered deck becomes your private backdrop for sunrise coffees, or simply soaking in the view. Life at Sun Rivers means more than just a home—it’s a community. Golf at Bighorn, dine at Mason’s Kitchen & Bar, or take in the sense of ease that comes with having it all at your doorstep. With pets welcome (2 dogs or cats, no size restrictions) and no age limits, this property suits everyone from first-time buyers to downsizers and investors. Geothermal heating and cooling keep things comfortable year-round, while in-suite laundry, secure underground parking, and a storage locker add everyday convenience. Low-maintenance living with unmatched views—this is the one you’ve been waiting for. Book your showing today and experience it for yourself. (id:60325)
Exp Realty (Kamloops)
755 Mcgill Road Unit# 411
Kamloops, British Columbia
Top-floor one-bedroom unit featuring an open floor plan and large windows! Conveniently located right across from Thompson Rivers University (TRU) and within walking distance of major amenities, including three major grocery stores, two strip malls with a variety of retailers and restaurants, and easy access to public transit. This unit offers a spacious bedroom with a walk-through closet, in-suite laundry and storage, secure underground parking, and a large covered sundeck - perfect for enjoying your morning coffee or tea. Quick possession possoble! (id:60325)
RE/MAX Real Estate (Kamloops)
3380 Mcgregor Road
Kamloops, British Columbia
Cozy Hillside Hideaway – Year-Round 3 Bedroom Home. Welcome home to peace and quiet on McGregor Road—where there’s no thru traffic, just tranquility. This charming 3-bedroom, year-round residence offers a perfect blend of rustic comfort and modern updates. The terraced hillside property provides both privacy and a flat yard, with convenient level access to the upper floor. A handy shed houses a 1,500-gallon water tank (delivered by truck), ensuring reliable domestic water. Step inside through the welcoming porch into a spacious open-plan living room with easy-care laminate floors and a wood stove that radiates warmth. The dining area flows into the bright country kitchen, complete with stainless steel stove and fridge, plus a propane wall furnace for extra cozy heat. A quaint breakfast nook is the perfect spot for morning coffee. Upstairs, the vaulted stairwell features a clever built-in drying rack for laundry (portable washer included). You’ll find three bedrooms and a 4-piece bath with composting toilet. The primary bedroom boasts a generous 5'8"" x 11' walk-in closet and direct access to the upper deck with lovely views. Recent updates include a 200-amp electrical panel and a newer roof. If you’re seeking a peaceful retreat with year-round comfort, this unique home is ready to welcome you! (id:60325)
RE/MAX Real Estate (Kamloops)
338 Nicola Street Unit# 203
Kamloops, British Columbia
Ashley Court – Sought-After 55+ Lifestyle Welcome to this bright and inviting 2-bedroom, 3pc bath home in the highly regarded Ashley Court community—perfect for those seeking a more relaxed, social lifestyle. Step inside the spacious, open floor plan featuring a cozy gas fireplace and a north-facing covered deck with a serene mountain view. The well-maintained kitchen includes a fridge and stove, while central air keeps you comfortable year-round. The generous primary suite offers a his-and-hers walk-through closet and private 2-piece ensuite. A second bedroom with elegant French pocket doors easily doubles as a home office or guest room. Practical touches abound: a large laundry room with washer, dryer, and a wall of storage closets, plus underground parking and a secure storage locker. Enjoy the vibrant community spirit with a common room and regular activities—all just minutes from the hospital, downtown shops, and essential amenities. Ashley Court – where comfort, convenience, and community meet. (id:60325)
RE/MAX Real Estate (Kamloops)
137 Mcgill Road Unit# 33
Kamloops, British Columbia
This amazing townhouse in lower Sahali features a top floor end unit with beautiful east facing views. Bright open concept livingroom with vaulted ceilings, diningroom, kitchen, sunroom and 3 good sized bedrooms including main bedroom with a 4 piece ensuite, walk-in closet and covered sundeck. There is also a 4 piece main bathroom, laundryroom and good storage. Updates include furnace, central air and hot water on demand all done in 2024. Includes 1 covered parking stall. This complex is in a great central Sahali location close to all amenities and is a must to view! (id:60325)
RE/MAX Real Estate (Kamloops)
137 Mcgill Road Unit# 71
Kamloops, British Columbia
Welcome to 71-137 McGill Road! This bright and welcoming 3 bed, 1 bath townhouse is perfectly situated in the desirable Sahali Estates — just minutes from Thompson Rivers University, the hospital, downtown Kamloops, shopping, and transit. Step inside to a thoughtfully renovated home with 1,205 sqft of living space. Renovations include new maple wood kitchen, stainless steel appliances, paint, flooring, baseboards, trim, lighting, and interior/closet doors. Bedroom features stunning built-in maple cabinetry. The open concept layout flows effortlessly into the living and dining areas. Enjoy peaceful views of the lush green space from expansive living room windows and large covered deck, perfect for morning coffee or evening barbecue. Upgraded electrical panel and pigtailing done. This ground-level unit offers easy access with no stairs and your covered assigned parking space is directly in front of the home, with an additional second assigned parking space just a few steps away. Ample guest parking directly across from home. This unit features a separate, powered storage room perfect for bikes and that extra gear (approx 8'7"" x 5'7""). The Complex is pet-friendly (with restrictions), allows rentals, and features beautiful green spaces, a community garden, and a gated court area. Whether you're a first-time buyer, investor, or looking to downsize, this home is perfect for you! Contact Brookstern Realty Group with your questions, or to book a viewing! Call or text: 778-910-3930 (id:60325)
Exp Realty (Kamloops)
750 Fortune Drive Unit# 21
Kamloops, British Columbia
Amazing opportunity to own a turn-key business in the heart of the North Shore! This well-known and well-established bistro and bakery comes with a loyal customer base and a strong reputation for quality — especially its exclusive gluten-free bread recipe. The business includes everything you need to hit the ground running: a fully equipped kitchen, take-home-and-bake bagged ingredients (complete with professionally designed labels), and a cozy sit-down area serving a 100% gluten-free bistro menu. Also included: a full website, POS system, and active Instagram and Facebook accounts to maintain and grow your online presence. Bonus features include a full liquor license and multiple existing commercial accounts that purchase products at a wholesale level on a weekly basis, providing reliable recurring revenue. (id:60325)
Royal LePage Kamloops Realty (Seymour St)
1435 Summit Drive Unit# 53
Kamloops, British Columbia
Welcome to this nicely maintained 2 bed, 1 bath, 1,184 sqft townhome spanning over 2 floors in a prime central location just minutes from the University. Ideal for students, first-time buyers, or investors, this home offers both comfort and unbeatable convenience. Enjoy a spacious floor plan, a bright living area, and the peace of having your own designated parking spot. With the University, shopping, dining, transit, and parks all close by, this property provides excellent rental potential and everyday convenience. Whether you’re looking to build equity, downsize, or add to your investment portfolio, this home checks all the boxes. Don’t miss out on this opportunity to own in one of the most sought-after central locations! Call me today to book your private showing. All Measurements are approximate. Please verify if important. (id:60325)
Stonehaus Realty Corp
44 Whiteshield S Crescent Unit# 211
Kamloops, British Columbia
Great investment or first time home owner opportunity just in time for the school year. This spacious 3 bedroom 2 bathroom corner unit on the top floor offers privacy and security with a large covered deck with extra storage room and shared laundry on every floor. Close to shopping, recreation, hiking trails and walking distance to TRU it also comes with a parking space and possibility to acquire another one. Easy to show and quick possession possible, call listing agent for details. (id:60325)
Coldwell Banker Executives Realty (Kamloops)
5170 Dallas Drive Unit# 318
Kamloops, British Columbia
Welcome to Unit 318 at Dallas Town Centre Phase 2, built in 2017. This beautifully planned one-bedroom home offers over 600 sq. ft. of smart design, proving that size is not the only measure of comfort. Its unique walk-through floor plan seamlessly connects the living space, bathroom, closet, and bedroom, creating a continuous flow that is both efficient and architecturally pleasing. Natural light enhances the open concept, while every square foot has been carefully utilized to create a bright, modern living space. Amenities include secure underground parking, a resident gym, and welcoming common areas, making life here easy and enjoyable. With strong community appeal and immediate access to shopping and recreation, Dallas Town Centre continues to be one of Kamloops’ most desirable addresses. This home has been tenant occupied since completion, and the family has now decided the time has come for a new beginning. Whether you’re looking for your own first home or a high-demand investment property, Unit 318 delivers exceptional value. (id:60325)
Royal LePage Westwin Realty
137 Mcgill Road Unit# 91
Kamloops, British Columbia
Welcome to this beautifully maintained 2-bedroom plus den home in Sahali Estates. The recently updated kitchen boasts fresh white cabinetry, modern quartz countertops, a stylish backsplash and newer appliances including the oven, dishwasher & microwave. Enjoy sweeping views of both the North and South Thompson Rivers from this bright and inviting space. With its central location near TRU, transit and local amenities, this property is an excellent choice for families, students, investors, or anyone seeking a convenient lifestyle. The unit was previously rented at $2100/month. Additional highlights include tandem parking with a covered stall, a new hot water tank and air conditioner scheduled for installation this month, as well as fresh paint & updated light fixtures throughout. Situated close to Beattie Elementary, shopping, and popular restaurants, this home truly offers comfort, convenience and charm all in one! (id:60325)
Century 21 Assurance Realty Ltd
554 Seymour Street Unit# 202
Kamloops, British Columbia
Welcome to downtown living in the popular Desert Gardens building! This bright and inviting 2-bedroom, 1-bath corner unit offers added privacy and a fabulous covered deck with a lush garden feel—perfect for enjoying the surrounding trees in bloom. The open-concept layout features updated counters, flooring, and fresh paint throughout. A cozy gas fireplace adds warmth to the spacious living area. The primary bedroom has access to deck and includes a large walk in closet. The 2nd bedroom has a convenient Murphy bed for when needed making this a great flex room depending on needs . Enjoy the convenience of in-unit laundry and the benefits of a well-maintained building with no age restrictions and pets allowed (with restrictions). Includes 1 underground parking stall and 1 storage locker, both assigned by strata. Located in the heart of Kamloops, you're just steps from shopping, dining, riverside parks, and transit. A great opportunity for comfortable, low-maintenance living in a vibrant community! (id:60325)
Royal LePage Westwin Realty
1780 Springview Place Unit# 348
Kamloops, British Columbia
3 bedroom 1.5 bath unit in quiet area of this Sahali townhome complex. Unit is in rough and cluttered condition. Please allow plenty of notice for showing, showings after 3PM best as occupant works from home. Schedule A to be attached to all offers, all offers subject to court approval. (id:60325)
RE/MAX Real Estate (Kamloops)
619 Victoria Street Unit# 608
Kamloops, British Columbia
Experience elevated downtown living at Victoria Landing, one of Kamloops’ premier concrete residential buildings. Located in the heart of the city, this professionally managed community places you steps from restaurants, cafés, shopping, transit, Riverside Park, and the Thompson River trail system offering a walkable, connected lifestyle with the energy only downtown Kamloops can provide. This bright, south-facing one-bedroom residence is perched on the 6th floor and showcases stunning city and mountain views through expansive windows that flood the space with natural light. The open-concept layout features high ceilings, a functional kitchen, in-suite laundry, air conditioning, a gas fireplace, and a private balcony ideal for morning coffee or evening relaxation while taking in the urban skyline. The unit has just been professionally cleaned, with fresh paint touch-ups throughout, and is truly move-in ready for its next occupant. Pride of ownership is evident, and the space presents exceptionally well. Victoria Landing offers the confidence of solid concrete construction, secure entry, an elevator, and underground parking. This home includes one secure underground parking stall and provides peace of mind along with everyday convenience. Whether you’re a professional, investor, or someone seeking a low-maintenance lifestyle in a central location, this is a rare opportunity to own a well-appointed residence with unbeatable views and vibrant city living right outside your door. (id:60325)
Royal LePage Westwin Realty
5362 Shelly Drive
Kamloops, British Columbia
Perfect for a first-time buyer or someone looking to downsize, this charming 533 sq.ft. manufactured home offers 1 bedroom and 1 bathroom on its own 0.33-acre lot with a private, fully fenced yard. Updates include some fresh paint and trim, vinyl flooring, an updated back door, and a newer hot water tank (2022). Additional features include a gas range, four included appliances, storage shed. Roof 2013. Deregistered and located on a quiet cul-de-sac, this home is move-in ready with quick possession available. Showings by appointment only. All measures approximate. (id:60325)
RE/MAX Real Estate (Kamloops)
860 Nicolani Drive Unit# 204
Kamloops, British Columbia
Bright and spacious 2-bed, 2-bath condo in a friendly secure 55+ building — Start the new year in your new home. Just painted a neutral color makes it fresh and inviting. Open floor plan and corner gas fireplace, large dining area, and private covered deck overlooking beautifully kept grounds with pull down sun shade. Spacious kitchen with a pantry and newer stainless appliances. In-suite laundry (washer/dryer 2 yrs), A/C unit. Strata fee $396/m includes hot water and gas. One covered parking stall included. Wheelchair accessible with a community room for social gatherings and events. Ideal Brock location close to shopping, churches, schools & transit. Comfort, convenience, and community await! Vacant. (id:60325)
Century 21 Assurance Realty Ltd
360 Battle Street Unit# 112
Kamloops, British Columbia
Bright & Comfortable 55+ Living at Manor House. Great opportunity to own in the highly desired, centrally located Manor House. This 55+ community offers comfort, convenience, and a welcoming atmosphere. This updated, 2-bedroom, 2-bath unit is move-in ready with end of November possession. Enjoy the benefits of a main floor location, perfect for easy access and relaxing on your covered private deck surrounded by trees. Inside, you’ll find easy-care laminate flooring, an updated bathroom with a large walk-in shower., plus a spacious open-plan living and dining area. The bright kitchen comes with all appliances & new counters with wider bar for entertaining. Added conveniences include a wall A/C unit, in-suite laundry with stacking washer & dryer, and extra storage. Manor House also offers a community recreation room for social gatherings with neighbours. Parking available by strata waitlist. (id:60325)
RE/MAX Real Estate (Kamloops)
875 University Drive Unit# 105
Kamloops, British Columbia
This Lower Corner unit offers easy access to all of TRU including TCC's pool, indoor track, gym and more. Inside this bachelor style unit, you will enjoy a bright open design space with Murphy Bed, a classic kitchen featuring multi color shaker-style cabinets, soft closing cabinet drawers, quality quartz countertops & large island w/counter-height seating for four, contemporary light fixtures throughout, s/s kitchen appliance and covered deck. The 4pce bathroom is equipped w/ quartz countertops, tiled surround soaker-tub-shower, storage cabinet, there's In-unit stacking washer & dryer. secure 1 underground parking stall (#7) and 1 storage unit (#8). Quick possession. (id:60325)
Exp Realty (Kamloops)
619 Victoria Street Unit# 702
Kamloops, British Columbia
Experience Urban Living in this 1 bedroom, 1 bathroom apartment in Victoria Landing located in Downtown Kamloops. This unit has north east views of the valley from the 7th floor. Polished concrete flooring, in-suite laundry, storage locker and a secure underground parking stall. Close to shops, restaurants, arenas, schools and parks. Whether you are looking to get into the market, an upsize or downsize, or possibly adding this investment property to add to your portfolio - this is for you. All meas are approx, buyer to confirm if important. Call and book your viewing today. (id:60325)
Exp Realty (Kamloops)
6911 Savona Access Road Unit# 2
Kamloops, British Columbia
Live on the lake. Beautiful Kamloops Lake. You will enjoy many summer days with this amazing home on the lake. Large covered sundeck that looks over the gorgeous lake. This home includes a hottub that makes your outdoor living complete. Over 1200 SQFT home with an open concept that looks out to picturesque scenery.Lots of storage with detached heated shop. This home is move in ready with quick possession. Please note there is No Site Lease. (id:60325)
RE/MAX Real Estate (Kamloops)
1085 12th Avenue Unit# 107
Kamloops, British Columbia
Rare opportunity for a home in building located in South Kamloops with indoor pool, underground parking and elevator. This 2 bedroom / 1 bathroom apartment with north facing view is available for quick possession and easy to show. Close to hospital, high school and elementary school. All meas are approx, buyer to confirm if important. (id:60325)
Exp Realty (Kamloops)
1295 12th Street Unit# 206
Kamloops, British Columbia
Spacious Condo in Halston Place – South-Facing & Move-In Ready! Welcome to Halston Place, a well-maintained and centrally located complex close to schools, shopping, and public transit. This bright and spacious home offers a desirable south-facing location on the quiet side of the building, positioned above the secured parking area for added peace of mind. Inside, you’ll find an open-concept layout with a large kitchen and center island—perfect for entertaining or casual dining. The home features laminate flooring throughout, a 3-piece ensuite off the primary bedroom, and a walk-in closet. Enjoy the convenience of in-suite laundry, extra storage, and a private patio ideal for your BBQ. Recent upgrades include a new Magic Pak furnace/AC combo unit for year-round comfort. The complex offers secure gated parking, visitor parking, and is both pet-friendly (with restrictions) and rental-friendly, making it an excellent choice for homeowners and investors alike. Quick possession is available! (id:60325)
Coldwell Banker Executives Realty (Kamloops)
Century 21 Assurance Realty Ltd
525 Nicola Street Unit# 401
Kamloops, British Columbia
Welcome to this well-maintained north-facing downtown condo offering a comfortable and functional 2-bedroom, 1-bath layout with secured underground parking. The home features a private balcony and has been thoughtfully updated with a new refrigerator, stove, microwave, new kitchen lighting and an upgraded bathroom vanity and toilet. Bright and inviting, the unit provides great natural light and efficient use of space. Enjoy the convenience of downtown living with easy access to shopping, dining, entertainment, and transit—an excellent opportunity for both homeowners and investors. (id:60325)
Real Broker B.c. Ltd
1263 Kootenay Way Road Unit# 26
Kamloops, British Columbia
2012 single-wide manufactured home located in Windchimes Mobile Home Park. This 66 ft x 16 ft home offers 2 bedrooms, 2 full bathrooms, and a functional open layout with the living room, kitchen, and dining area connected. Large windows in the living and dining areas look out toward the open field behind the home, with mountain views and horses often visible. The primary bedroom includes a full ensuite, and there is a separate laundry room. Appliances include fridge, stove, and dishwasher. The home is an end unit with open parking and a partially fenced area suitable for a small dog. Pad rent is $450 per month. Pet restrictions apply: pets must be under 45 lbs and spayed or neutered. The home would benefit from interior updates, including painting, trim repairs (the dog ate some trim), master bedroom carpet replacement, and an update to the en-suite toilet. This is a good option for buyers looking for an affordable home in a well-established Kamloops park. (id:60325)
Exp Realty (Kamloops)
1605 Summit Drive Unit# 9
Kamloops, British Columbia
Affordable potential in a prime location! This 3 bedroom, 2 bathroom townhome is on the market and ready for new beginnings. With solid bones and room to make it your own, it’s a great fit for first time buyers, investors, or anyone seeking value in a well established neighborhood. Inside you’ll find a practical layout that offers bright living and dining spaces with access to a private deck and a functional kitchen. The upper floor is home to three bedrooms and a full 4pc bathroom. The basement expands your options with a spacious rec room, second 3pc bathroom, laundry and a convenient wet bar nook. With tons of room to customize, it's ideal for family or multi use living. Located in desirable Sahali, you're close to schools, recreation, transit and shopping. With reasonable strata fees and flexible policies, this is a smart choice for both homebuyers and investors. (id:60325)
Century 21 Assurance Realty Ltd
5170 Dallas Drive Unit# 521
Kamloops, British Columbia
Fantastic opportunity to own a top floor corner unit in Dallas Town Centre. This 1-bedroom unit has everything you need. Step inside and you’ll find a thoughtfully designed space with a surprising amount of cupboard space, seating peninsula with room for bar stools, full appliance package and even in-suite laundry. The kitchen flows through to the living area with room for couch and TV. Numerous windows bring in lots of natural light and there are fantastic views to the East from this home. Off the living room is a full 4pc bathroom and a bedroom with a lovely deck that has great views. Excellent building with underground parking, gym, and plenty of visitor parking in the commercial parking lot outside. Close to everything you need including grocery store, pharmacy, Tumbleweeds pub, Subway, gas station, liquor store, and more. 1 underground parking stall included, A/C in unit & hot water included in strata fee. Why rent when you can own? Book your showing today. (id:60325)
Century 21 Assurance Realty Ltd
1089 Mcmurdo Drive Unit# 3
Kamloops, British Columbia
Located just steps from the Sagebrush Theatre, this 2 bedroom, 1 bathroom ground level apartment offers a functional layout and a central location. Inside, the galley style kitchen sits just down the hall from a bright, welcoming living room with access to the covered walk up patio. The spacious primary suite includes a walk through closet and secondary access to the main 4pc bathroom. A second bedroom and a large laundry room with plenty of additional space and flexibility complete the layout. In unit storage is generous and is complemented by an assigned storage locker. This unit also offers a designated parking stall, with the potential to rent a second through the strata. The corner unit placement allows for only one shared wall, adding a level of privacy that’s not often found in apartment living. And with schools, daycare, entertainment and the downtown core nearby, this home has so much to offer. Units in this complex rarely change hands, so don't miss out on this opportunity. (id:60325)
Century 21 Assurance Realty Ltd
444 St Paul Street Unit# 514
Kamloops, British Columbia
Welcome to The Lightwell, a modern concrete building in the heart of downtown Kamloops. This stylish 1 bedroom, 1 bathroom condo offers 506 sq ft of thoughtfully designed living space with contemporary finishes throughout. The open-concept layout features a sleek kitchen with stainless steel appliances, modern cabinetry, and efficient use of space—perfect for urban living. Large windows and a private balcony overlook the building’s lightwell, providing natural light and a quiet, sheltered outlook. Additional features include in-suite laundry, a convenient same-floor storage unit, 1 secure underground parking stall, and bike storage. Residents also enjoy access to a common rooftop patio, ideal for relaxing or entertaining while taking in the city atmosphere. Located steps from restaurants, shopping, transit, and entertainment, this condo is an excellent opportunity for first-time buyers, professionals, or investors seeking downtown living at its best. (id:60325)
Royal LePage Westwin Realty
751 Grandview Terrace Unit# 102
Kamloops, British Columbia
Perfect for First-Time Buyers, Students, or Investors! This bright, updated 2-bedroom corner unit offers 853 sq. ft. of comfortable living just steps from Thompson Rivers University. Enjoy a stylish white shaker kitchen that opens to the dining room and living room, a spacious 4-piece bathroom with an updated soaker tub, and two patios that fill the home with natural light and fresh air. The generous living room, complete with an A/C unit, opens onto a private covered deck - ideal for morning coffee or unwinding with a good book. You’ll also love the in-suite storage room for added convenience. The 2 bedrooms are both a good size with updated closet doors. One of the bedrooms has its own patio which opens to a grassy area of the development. Located in a well-maintained building with recent upgrades including Hardie board siding, a newer roof, and updated windows. Strata fees include hot water, landscaping, water, sewer, garbage, recycling, and exterior maintenance, providing low-maintenance, worry-free living. All this within walking distance to university, shopping, transit, and Kenna Cartwright Park. An excellent opportunity in one of Kamloops’ most desirable locations - book your showing today! 24 hr notice required for current occupants. Some photos are before the current occupants moved in - condition is very similar to photos provided. BONUS - The seller is willing to negotiate a flooring credit on closing! (id:60325)
RE/MAX Real Estate (Kamloops)
2401 Ord Road Unit# 105
Kamloops, British Columbia
This 2 bedroom plus den (or 3 bdrm) Double Wide home is on a corner lot in beautiful Brock Estates! A home and space to make your very own! Private patio, and attached workshop. This home has lots of updates including kitchen with birch cabinets, windows, master bedroom with walk in closet. Plus bonus of framed in ensuite, just not plumbed yet. Furnace is 2022, and central air conditioning is newer. Electrical upgraded. Parking for 2 vehicles. 2 indoor cats or one small dog and indoor cat with park approval. Located right beside the playground! If this sounds good to you, contact now for a showing! (id:60325)
RE/MAX Real Estate (Kamloops)
249 Kitchener Crescent Unit# 29
Kamloops, British Columbia
Estate sale at a fantastic price. 3 bedrooms + den, 2 bathrooms, completely gutted, ready to renovate into something special. Private patio with green space, new roof. This is a great complex with a pool and on the beautiful sandy beaches of the Thompson River in mid-town Kamloops. This is a prime location, next to Overlander Park--beach volleyball ball etc. This unit is being sold As-is-Where-is and is subject to Probate. It is hoped that Probate will be completed by Feb 1, 2026. Disclosure: The Executor is a licensed Realtor. (id:60325)
Chamberlain Property Group
2400 Oakdale Way Unit# 168
Kamloops, British Columbia
Welcome to your perfect opportunity to own a brand new, never-before-lived-in 2 bedroom, 2 bathroom single-wide manufactured home, built in 2022. Located within the well-maintained Oakdale Mobile Home Community, in the desirable Oak Hills sub-area of Westsyde, this home combines modern comfort with a prime location. Inside, you’ll find a stylish open-concept layout with a bright living area, a contemporary kitchen, and quality finishes throughout. The spacious primary bedroom features a walk-in closet and a private 4-piece ensuite, creating a peaceful retreat. The second bedroom and full bath are ideally positioned on the opposite end of the home for added privacy—perfect for guests, family, or a home office. Enjoy being close to everything you need: parks, schools, walking trails, public transportation, and everyday amenities are all just minutes away, making this a convenient and connected place to call home. Whether you're a first-time buyer, downsizing, or looking for that turnkey convenience, this home offers peace of mind with new construction and warranty protection in place. No need to worry about repairs or updates – everything is fresh, and move-in ready! GST is applicable. (id:60325)
RE/MAX Real Estate (Kamloops)


The information contained on this website is believed to be reliable and while every effort has been made to insure that the information is accurate, Helen Ralph Personal Real Estate Company disclaims any implied warranty or representation about its accuracy, completeness or appropriateness for any particular purpose. This includes but is not limited to information provided by any third party which is accessed through this site via a hyperlink. Those persons who access this information assume full responsibility for the use of said information and understand and agree that the owner of this site, Helen Ralph Personal Real Estate Company, are not responsible or liable for any claim, loss or damage arising from the use of any information contained on this site. Any reference to specific products, companies or services does not necessarily constitute or imply recommendation or endorsement by the owner of this site, Helen Ralph Personal Real Estate Company.



