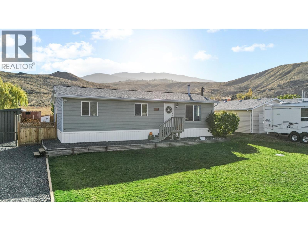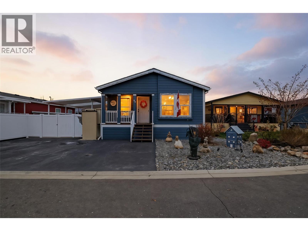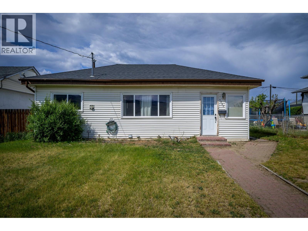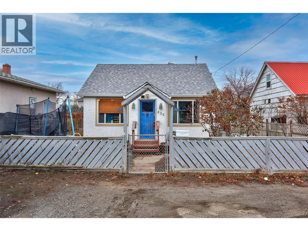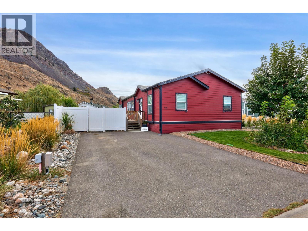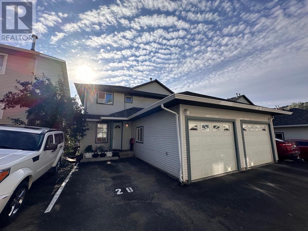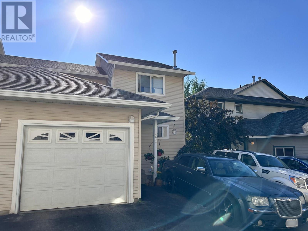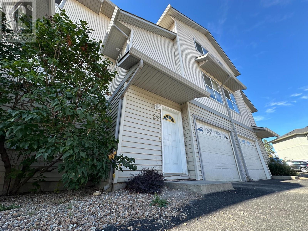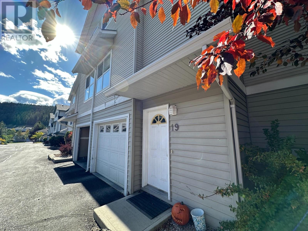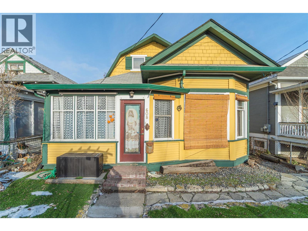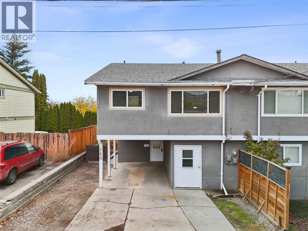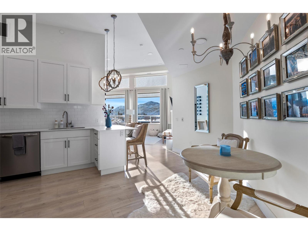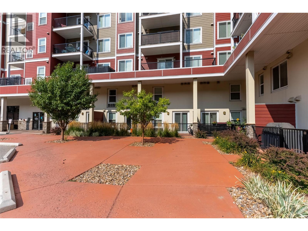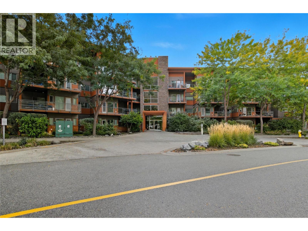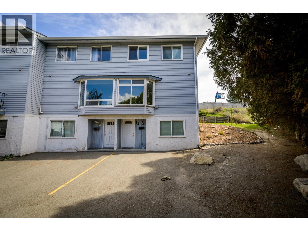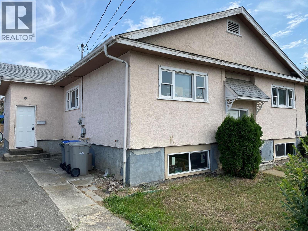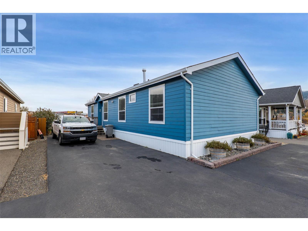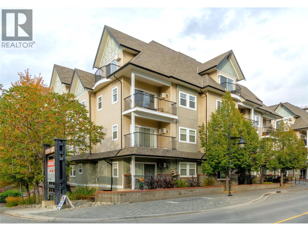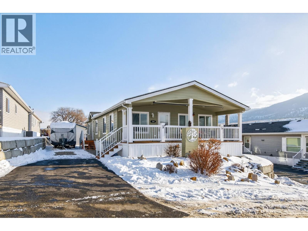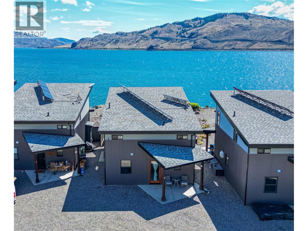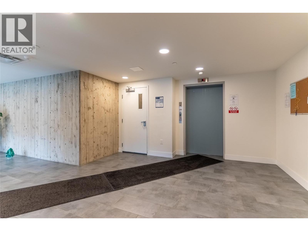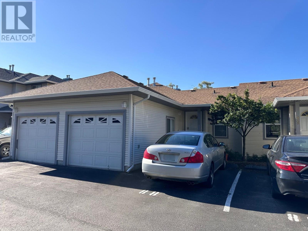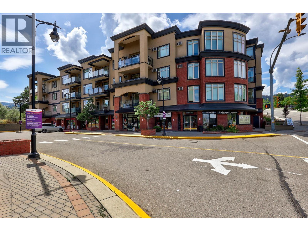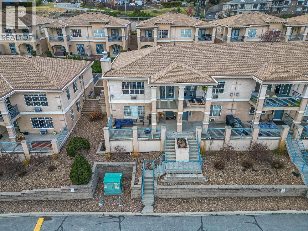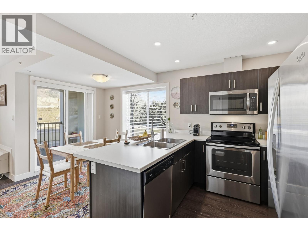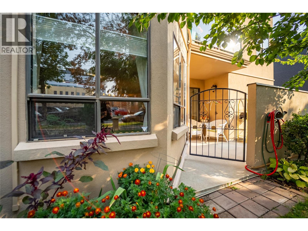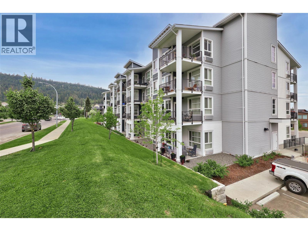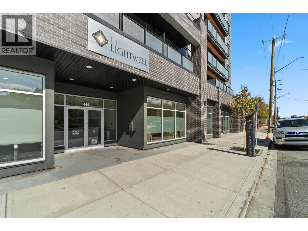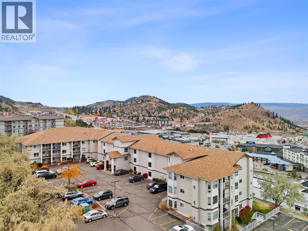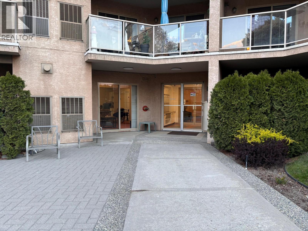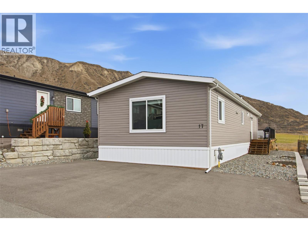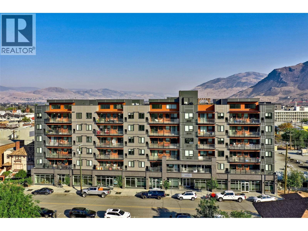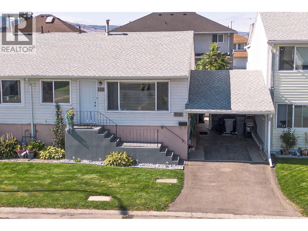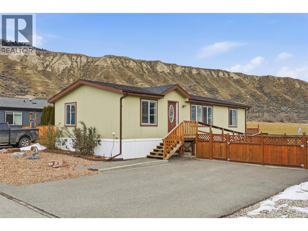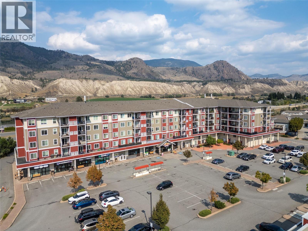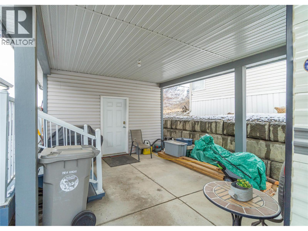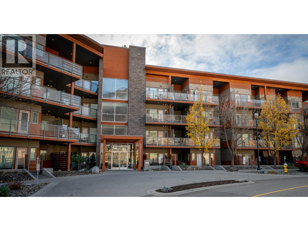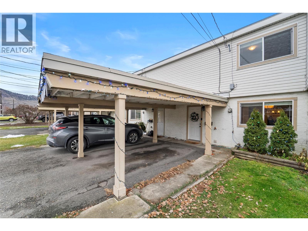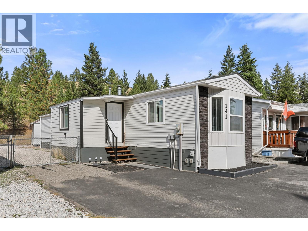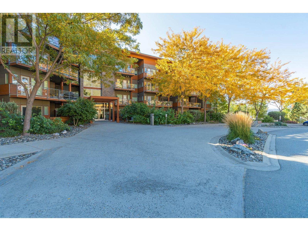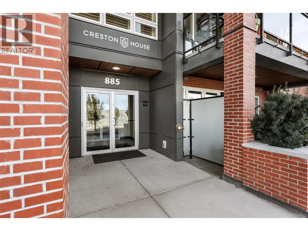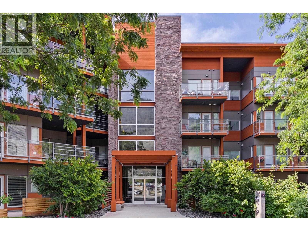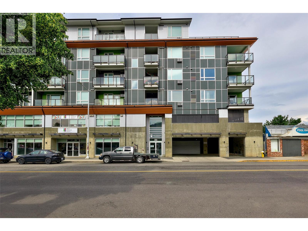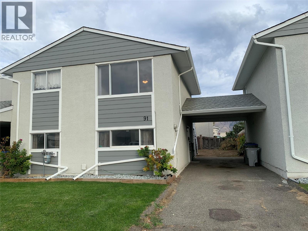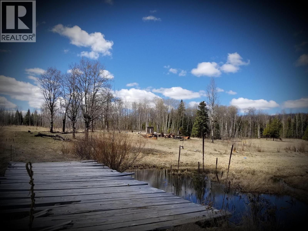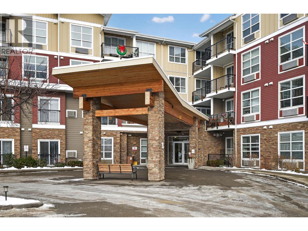7020 Watson Drive E
Kamloops, British Columbia
Welcome to this charming newer manufactured home nestled on a great flat lot in beautiful Savona, BC! This well-maintained property offers comfortable living in a peaceful setting with breathtaking panoramic mountain views right from your doorstep. Inside, you’ll find an inviting open layout featuring brand-new flooring throughout and plenty of natural light. The cozy living room is warmed by a wood-burning stove, a perfect for those cool winter evenings. Step outside to enjoy the spacious yard, complete with mature fruit trees and a chicken coop, ideal for anyone who loves a touch of country living. The large flat lot provides excellent parking for vehicles, RVs, or recreational toys, with room to expand or garden. Whether you’re relaxing on the porch, tending to your trees, or watching the sunset over the mountains, this property offers a lifestyle of tranquility and natural beauty. Don’t miss this affordable opportunity to own a move-in-ready home with space, views, and charm in Savona! (id:60325)
RE/MAX Real Estate (Kamloops)
1030 Ricardo Road Unit# 39
Kamloops, British Columbia
Welcome to unit 39-1030 Ricardo Road in the beautiful community of Mountain View Estates. This well-kept 3-bed, 2-bath manufactured home offers comfortable single-level living just minutes from local amenities. Located in a quiet cul-de-sac, the home sits on a large, flat, fully landscaped lot with ample parking and a convenient storage shed. Enjoy open-concept living with a modern kitchen featuring updated paint, a coffee bar, corner pantry, generous island, and an inviting layout perfect for everyday living and entertaining. The primary bedroom includes a spacious closet, a bright 3-piece ensuite, and lovely mountain and city views. The fully landscaped property includes upgraded white vinyl fencing, underground sprinklers, central air, and a private back yard ideal for relaxing or outdoor gatherings. Recent upgrades add tremendous value, including a new solar panel system worth $25,000 that significantly reduces hydro costs, deck and extended patio, updated kitchen countertops, a new washing machine, Hot water tank, and a wheelchair lift for added accessibility. Pets are allowed with approval, and the low pad rent of just $450 makes this an affordable and appealing option. Call today for more details and to schedule a showing. (id:60325)
Stonehaus Realty Corp
1040 Moncton Avenue
Kamloops, British Columbia
Welcome to this inviting North Shore bungalow, an ideal opportunity for first-time homebuyers or anyone looking for a low-maintenance home that still offers generous living space. Step into the main entryway, where you’ll find a spacious kitchen and dining area with a view of the backyard. Just off the kitchen, the comfortable living room offers plenty of space for relaxing or entertaining guests. This home also features two good sized bedrooms, a laundry room and a full 4-piece bathroom, offering a practical layout and ease of living. The fully fenced backyard is perfect for gardening, gatherings, or simply enjoying the outdoors, and the detached shop/1 car garage provides added versatility for hobbies or storage. With plenty of parking, alley access, and proximity to schools, shopping, and more, this home offers everyday comfort and convenience throughout. Some updates include furnace 2018 and roof for shop and house 2016. Why live in a condo when this whole house, detached shop, and yard could be yours .Book your showing today! (id:60325)
Century 21 Assurance Realty Ltd
438 Alexander Avenue
Kamloops, British Columbia
Looking for an excellent location to take advantage of all that North Kamloops has to offer? This charming 1940's home is within walking distance to MacArthur Island Park, local eateries, coffee shops, brewery, shopping, entertainment & schools and only a stones throw from MacDonald Park and the Rivers Trail! While this home has solid features and important updates, several areas are not well maintained. The reduced price accounts for these factors, making this an appealing option for buyers seeking potential! Important updates in the past five years include roof & soffits, windows, hot water tank and blower motor for furnace. Come see what this level entry, three bedroom, two bathroom home with a versatile rec room and large flat lot has to offer. Fully fenced with a chain link drive through gate to the covered carport and workshop, whether a single handyman, growing family or retirees, there are tons of possibilities to explore here! (id:60325)
Royal LePage Kamloops Realty (Seymour St)
1030 Ricardo Road Unit# 73
Kamloops, British Columbia
Welcome to Mountain View Estates - a well kept community offering easy, single level living just minutes to everyday amenities. This bright and comfortable three bedroom , two baths double wide manufactured home with vaulted ceiling features an open concept main living area with spacious living room, generous dining space and functional kitchen with island and pantry. The king sized primary bedroom includes a huge closet and 4 piece ensuite. The two other bedrooms are perfect for kids, an office or guests. Step outside to enjoy the large private and fully fenced back yard for entertaining or just to relax.. Lots of parking in the front of the home, Pets allowed with restrictions. Affordable monthly pad rent of $405.00. Give me a call to view. (id:60325)
Exp Realty (Kamloops)
1920 Hugh Allan Drive Unit# 20
Kamloops, British Columbia
Ready for a move with long-term upside? 20-1920 Hugh Allan Drive is a tenant-occupied, three-level townhome offering functionality, outdoor space, and exceptional value. The main floor features a galley kitchen, open living and dining area with access to a private yard—perfect for relaxing or entertaining. Upstairs, three well-sized bedrooms and a full bathroom create a cozy retreat. The lower level includes a full unfinished basement, offering additional storage or future development options. A single-car garage and exterior parking stall complete this ideal package. Located in Pineview Heights near a large city-maintained park and nearly direct bus service to TRU, this complex delivers quiet, green surroundings with quick access to everything Kamloops offers. The seller has prepaid the full roof levy, ensuring your investment stays solid for years to come. (id:60325)
Royal LePage Westwin Realty
1920 Hugh Allan Drive Unit# 22
Kamloops, British Columbia
Now offering 22-1920 Hugh Allan Drive, a tenant-occupied 3-storey townhome in a quiet and connected Kamloops community. Featuring 3 bedrooms, 2 bathrooms, and a full unfinished basement ready for future development, this home is ideal for investors or families seeking functional space with lasting value. The kitchen is tucked away but keeps the main floor social with a clever pass-through design to the dining and living area. All bedrooms are located upstairs, offering separation from the living space. With a single-car garage, an exterior stall, and a peaceful setting just steps from a city park, hardcourt, and walking trails, this property delivers privacy without sacrificing access. Direct transit to TRU and proximity to Kamloops’ amenities add even more appeal. The roof replacement levy has been fully paid, giving the next owner added long-term value and peace of mind. (id:60325)
Royal LePage Westwin Realty
1920 Hugh Allan Drive Unit# 25
Kamloops, British Columbia
Who’s ready for their next chapter in Pineview Heights? 25-1920 Hugh Allan Drive A 2-storey designed townhome offering a thoughtful three-level layout with room to grow. The ground floor features a large foyer, office or flex space, laundry area, and single-car garage with extra storage. The main floor showcases an open kitchen, dining and living space, plus a 2-piece guest bath and access to your private backyard. Upstairs, three bedrooms and a full bath offer a quiet retreat away from main living areas. With an exterior parking stall included, this home provides both functionality and flexibility. Located steps from a large city-maintained park and nearly direct transit to TRU, Pineview Heights offers the privacy of a natural setting with city convenience. The roof levy has already been fully paid by the seller, making this one of Kamloops’ best all-around values. (id:60325)
Royal LePage Westwin Realty
1920 Hugh Allan Drive Unit# 19
Kamloops, British Columbia
Step into value and versatility with 19-1920 Hugh Allan Drive—A 2-storey inspired townhome offering privacy and flexible living across three levels. The upper level features three bedrooms and a full bath, ideal for creating a restful space away from the bustle. The middle floor includes an open-concept kitchen, living, and dining area with a 2-piece guest bath and backyard access. On the entry level, you’ll find a welcoming foyer, laundry, garage with storage, and bonus flex space. A second exterior parking stall rounds out the convenience. Enjoy the peace of Pineview Heights with access to a huge city park, hardcourts, and walking paths just steps away—plus near-direct transit to TRU. Best of all, the roof replacement levy is already paid, giving the next owner peace of mind at this price point. Location, layout, and longevity—this one has it all. (id:60325)
Royal LePage Westwin Realty
608 St Paul Street
Kamloops, British Columbia
Highly coveted RM4 Zoning in the heart of Kamloops! This quaint property features a unique loft style floor plan with semi open concept design and high ceilings. Main floor features 1 bed 1 bath plus potential for another bed/den or office, large kitchen and living space, and laundry with access to the back yard. The upstairs boasts 1 large open bedroom with rough in plumbing for additional bathroom or ensuite. With some vision and elbow grease this property could be restored beautifully as it has a unique cool vibe! Great holding property to rent and aquire neighboring properties for a potential land assembly for future development. Quick possession available. (id:60325)
Royal LePage Westwin Realty
149 Fort Avenue
Kamloops, British Columbia
3 bedroom half duplex plus a self-contained bachelor suite, located close to bus, walking/biking trail and beaches! Whether you're a first-time home buyer looking to offset your mortgage or an investor seeking a solid rental property, this home checks all the boxes! Upstairs has bright living space, freshly painted and 2 bedrooms. 3rd bedroom is on the lower level. Also the lower level has cute and cozy separate-entry bachelor suite offering great potential as a mortgage helper or income-generating rental. New hot water tank Aug 2025, updated furnace and windows, and brand new roof Nov 2025! Upper deck overlooks backyard. Fenced yard, shed. No strata fees and flexibility of ownership make this property an excellent long-term investment. Don’t miss your chance to get into the market with this affordable and versatile property. Quick possession possible – book your showing today! (id:60325)
RE/MAX Real Estate (Kamloops)
651 Dunes Drive Unit# 401
Kamloops, British Columbia
Welcome to Unit #401, a bright corner unit in Fairway 10, ideally located on the Dunes Golf Course. With its elevated position and expansive windows, this home is flooded with natural light all day long, creating an airy, warm, and inviting atmosphere throughout. Offering 702 sq ft of thoughtfully designed living space, plus an additional 146 sq ft deck with beautiful vistas of the golf course and mountain range in every direction. The open-concept layout features high ceilings, a modern kitchen with quartz countertops and a peninsula/eating bar, a sun-filled living room, and a dedicated dining area—perfect for both everyday living and entertaining. The spacious primary bedroom includes a walk-in closet, complemented by a 4-piece main bathroom/ensuite, along with the convenience of in-suite laundry. Additional highlights include central air conditioning, a gas BBQ hookup, and one underground parking stall in the secure, heated garage. The building offers an elevator, intercom entry, and allows pets with some restrictions, as well as rentals (excluding short-term rentals). Step outside and enjoy an active lifestyle with walking paths, hiking and biking trails, river access, and world-class golfing just moments away. All of this is located only a 2-minute drive to groceries, schools, gyms, and everything Westsyde has to offer. (id:60325)
Oakwyn Realty Ltd
5170 Dallas Drive Unit# 307
Kamloops, British Columbia
Now presenting Unit 307 in the Dallas Town Centre. Built in 2011 and proudly tenant-occupied since new, this third-floor residence is being offered to the open market for the first time. With just under 1,200 sq. ft., this three-bedroom, two-bathroom home is a rare find. The open concept layout is designed for comfort, creating a spacious flow that frames views up toward the hills of Barnhartvale. The primary suite lives up to its name with generous proportions and a well-appointed ensuite. Practicality shines through with secure underground parking, on-site fitness facilities, and common gathering spaces that enhance community living. Dallas Town Centre is renowned for its thoughtful design, convenient amenities at ground level, and excellent access to shopping, services, and recreation. Whether you’re a first-time buyer, an investor, or someone looking to downsize into a vibrant community, Unit 307 combines comfort and functionality in a way that’s hard to match. With the developer’s family now making the decision to sell, this home is finally ready for its next chapter. (id:60325)
Royal LePage Westwin Realty
1155 Hugh Allan Drive Unit# 16
Kamloops, British Columbia
This perfectly located end unit offers amazing views and a highly functional layout. The main floor master bedroom includes a 3-piece ensuite, providing comfort and convenience. Enjoy outdoor living with a spacious sundeck and a patio right off the main floor—perfect for relaxing or entertaining. The open-concept main level features a cozy gas fireplace in the living room, creating a warm and inviting atmosphere. Immaculately kept throughout, this home also offers a fully finished basement with two additional bedrooms and plenty of storage space.All measurements aprox. to be verified by the Buyer. (id:60325)
RE/MAX Real Estate (Kamloops)
1030 Talasa Way Unit# 2407
Kamloops, British Columbia
Welcome to The Alamar building at Talasa in the heart of Sun Rivers Golf Community. A true blend of lifestyle, comfort, and convenience, this top-floor apartment features 2 bedrooms plus a spacious den, perfect for a home office or guest room, and offers 2 bathrooms for added functionality. The highlight is the large private deck, ideal for entertaining or relaxing in privacy surrounded by mature trees that create a tranquil, resort-style atmosphere. Inside, the home has been freshly updated with new paint and fixtures, and can even be sold fully furnished for a turnkey move-in experience. Enjoy underground parking, secure storage, and the unbeatable location only steps from coffee shops, sushi, Mason's restaurant, and the first tee of Sun Rivers Golf Course. Experience the best of community living with all the perks of a lock-and-leave lifestyle! (id:60325)
RE/MAX Alpine Resort Realty Corp.
665 Mcbeth Place Unit# 83
Kamloops, British Columbia
4 bedroom, 2 bath end-unit townhouse in central location. Walking distance to TRU, gym, transit, recreation, shopping and more! The entry level offers a large bedroom and laundry room with extra storage space. The main floor boasts a 2-piece bathroom, large living room, dining room and kitchen with sliding doors to private fenced backyard. The upper floor houses a very large primary bedroom with double closets, 2 additional bedrooms, and a 4-piece bathroom. (id:60325)
Century 21 Assurance Realty Ltd
900 13th Street
Kamloops, British Columbia
5 Bedroom, 2 bath home with 2 bedroom suite downstairs. Separate heating systems up and down. Zoned R2. Measurements are approximate and should not be relied on. Buyer to verify if important. Schedule ""A"" to Accompany all offers. (id:60325)
RE/MAX Alpine Resort Realty Corp.
712 Shuswap E Road Unit# 48
Kamloops, British Columbia
Your new home just hit the market! Check the value here in this 3 bedroom 2 bath high-quality home. Large open floorplan, 9’ ceilings thru-out, huge island kitchen with a separate pantry, 3 spacious bedrooms and 2 baths including a generous primary bedroom with a large walk-in closet and full ensuite bath, and a large living room with a gas fireplace. Outside you will find plenty of paved parking, and a nice yard with garden area and room for the kids to play. The large home has 1560 sq. ft. of living space, and features an easy-care Hardi-plank finish and asphalt shingle roof. Reasonable pad rent at $450/mth, make your move today. All msmts approx.. and should be confirmed if critical. (id:60325)
RE/MAX Real Estate (Kamloops)
550 Lorne Street Unit# 311
Kamloops, British Columbia
Sophisticated Downtown Loft-Style Apartment — Ideal for Professionals or Downsizers Experience refined urban living in this stylish downtown apartment, featuring a dramatic second-floor loft that serves as your private primary suite complete with a 3-piece ensuite and generous walk-in closet. Fresh paint and brand-new carpeting offer long-term, low-maintenance comfort. Start your mornings on the charming Romeo & Juliette balcony, and enjoy the thoughtful built-ins, including shelving and a cozy nook perfect for a computer station or reading retreat. The main level showcases hard-surface flooring and an open-concept kitchen with breakfast bar & stainless steel appliances included. The inviting living room extends to a covered deck—perfect for outdoor relaxation year-round. A convenient 4-piece main bath and in-suite laundry with added storage (washer/dryer included) add everyday ease. A versatile main-floor bedroom with hard floors makes an ideal guest room or home office. Just steps down the hall, a handy same-floor storage locker provides exceptional convenience. Freshly updated, move-in ready, and priced to sell with quick possession, this home offers unbeatable proximity to shopping, the hospital, the Sandman Centre, and scenic walking trails. A perfect fit for busy professionals, downsizers seeking simplicity, or snowbirds looking for a stylish lock-and-leave home. (id:60325)
RE/MAX Real Estate (Kamloops)
768 Shuswap E Road Unit# 14
Kamloops, British Columbia
Enjoy effortless living in this well-maintained 2016 manufactured home, designed for those looking to simplify without sacrificing comfort. With everything on one level and minimal upkeep, this home offers an easy transition into a more relaxed, low-maintenance lifestyle. Offering 1,568 sq.ft of living space, this rare 28’ wide unit provides a noticeably open and comfortable layout. The open-concept design features vaulted ceilings in the living room, abundant natural light, and pleasant views of the Thompson River. The spacious kitchen includes a large island while the bright dining area opens onto a covered sundeck. 3 bedrooms including a generous primary and 3-piece ensuite with tiled walk in shower upgrade. Additional highlights include a separate laundry room with back-door access, a drywalled interior, upgraded trim, updated paint and flooring, and a durable Hardiplank exterior. LG appliances are approximately three years old. Outside, enjoy paved parking for two vehicles plus extra parking with room for an RV, 8’ X 12’ storage shed, and very little maintenance. Central A/C, washer, dryer, and custom window coverings are included. Electric heat. No gas to the park. Park approval required. (id:60325)
RE/MAX Alpine Resort Realty Corp.
3672 Sabiston Creek Road Unit# 6
Kamloops, British Columbia
Experience exceptional lakefront living in this upgraded 1-bed + loft home at Caliente Lakeside Resort on Kamloops Lake. Enjoy panoramic water and mountain views from oversized windows and a covered south-facing deck. The open-concept main floor features a modern kitchen with granite counters and island, a bright living area with a high-end propane fireplace, and freshly painted interiors. Flexible loft space upstairs offers extra room for guests, an office, or hobbies. Recent upgrades include an advanced bifacial solar system and mini-split heat/AC for year-round comfort. This home also features durable, low-maintenance concrete floors for easy living. Outdoors, relax around your private firepit in a fully irrigated, xeriscaped yard. Included in your purchase is 1 mooring spot on the private dock and 1 RV site with septic hookup - perfect for hosting friends or extended stays. The resort also offers a private boat launch for easy days on the lake. Caliente Lakeside Resort’s amenities include 450’ of private shoreline, pickleball courts, hiking on the historic Fur Brigade Trail, and a sophisticated water treatment system for all residents. Only 1 hour from Kamloops and a 15-minute boat ride to Tobiano Golf Course, in a secure, gated community. Reach out to the listing agent today to book your showing! (id:60325)
Royal LePage Westwin Realty
651 Dunes Drive Unit# 405
Kamloops, British Columbia
Welcome to Fairway10 at The Dunes, located in the peaceful Westsyde community and surrounded by recreation, flat walking trails, and one of Kamloops’ most popular golf courses. This top-floor one-bedroom home offers 796 square feet of well-designed living space, with a bright, open layout and large windows that let in abundant natural light. Spacious Bedroom with a large window overlooking the golf course; walk-through closet into the 4-piece bathroom. The kitchen features stainless steel appliances, clean modern cabinetry, and plenty of prep space. The living and dining areas flow together comfortably, creating a functional space for relaxing, working from home, or entertaining. The bedroom is generously sized with a full four-piece bathroom nearby, and the unit includes in-suite laundry for added convenience. Step outside to your covered patio, a quiet place to unwind and enjoy the Westsyde setting year-round. Built in 2022, the building offers modern construction, a clean design, secure underground parking, and a convenient location just minutes from shopping, schools, recreation, and The Dunes Golf Course. Whether you’re a first-time buyer, downsizer, or investor looking for low-maintenance living, this is a great opportunity to own a modern home in a growing community. (id:60325)
Exp Realty (Kamloops)
1920 Hugh Allan Drive Unit# 88
Kamloops, British Columbia
Now available in sought-after Pineview Heights, 88-1920 Hugh Allan Drive is a rare level-entry townhome offering functional living space across two well-designed levels. The main floor features an open-concept layout with a bright living and dining area, kitchen, and convenient 2-piece bath. The lower level includes three spacious bedrooms and a full bathroom, with one room offering access to a private patio and green space. Tenant-occupied and thoughtfully maintained, this home includes a single-car garage and an exterior parking stall. Ideally located just across from a sprawling city-maintained park and hardcourt play area, and offering quick access to transit to TRU, this home provides exceptional value in a peaceful yet central location. Plus, the seller has prepaid the entire roof replacement levy, offering long-term savings and peace of mind. Whether you’re investing or planning for future personal use, this one checks all the boxes. (id:60325)
Royal LePage Westwin Realty
795 Mcgill Road Unit# 412
Kamloops, British Columbia
You HAVE TO see the stunning views of the valley from the private deck of this top floor 2 bedroom + den, 1 bath unit at Landmark One- the central Sahali location right across from TRU, close to restaurants & shopping has everything you need in walking distance. Brand new carpet and fresh paint in an efficient, open concept layout which dishes up a kitchen full of stainless appliances (new dishwasher this year!), bar-height island and granite countertops, a spacious bathroom with cheater ensuite access, soaker tub and in-unit laundry plus a secure underground parking space and storage locker- whew! This unit is set back from the busy road, but still enjoys the view overlooking the river, which makes for the perfect spot to kick back and relax after a busy day. Quick Possession Available and easy to show- schedule your private viewing today! (id:60325)
Royal LePage Westwin Realty
875 Sahali Terrace Unit# 310 Lot# 42
Kamloops, British Columbia
Quick possession available. This top-floor Terra Vista condo offers 2 bedrooms, 2 full bathrooms, and 2 secure parking stalls in one of Kamloops’ most convenient and scenic locations, just above Royal Inland Hospital and within walking distance to downtown. From this level, you’ll enjoy spectacular city and valley views, while the natural gas fireplace adds warmth and comfort through the cooler months. The building has a new roof and is known for its Spanish-inspired design, quiet setting, and solid upkeep. Inside, you’ll find in-suite laundry, a spacious primary bedroom with full ensuite, and an open layout that feels bright and inviting. The $461.89/month strata fee includes water, insurance, property management, and common area maintenance. Rentals are allowed, and pets are welcome with restrictions. This is a great chance to secure a move-in-ready home before the holidays — check out the video tour and book your showing today! (id:60325)
Exp Realty (Kamloops)
5170 Dallas Drive Unit# 118
Kamloops, British Columbia
Rare 2 Level Corner Unit Condo with an open concept floor plan and main floor entry is New to the market. Built in 2017 with over 1,000 sqft across 2 levels. The Upper level has 2 oversized bedrooms each have large walk-in closets, a den, and a full 4-piece bathroom with linen closet. Main Floor Living with in Unit laundry that is tucked away in its own dedicated room for added quiet and convenience, a 2-piece bath, and deep under-stairs storage enhance the thoughtful layout. The kitchen boasts stainless steel appliances, plenty of storage, an eat-up bar, and opens to a dining area with direct access to a private patio ideal for relaxing or entertaining. The home has been meticulously maintained, is move-in-ready and offers a perfect blend of space and convenience. Featuring an extra side window making the space bright and perfect for daily living. Extra features include a dedicated parking stall located right outside your door, offering quick access that is quiet and private. Enjoy secure building access, u/g parking, and on-site amenities including a recreation/gym area, grocery store, and shops. The complex is next to a gas station with quick access to the HWY and only 12 min to downtown. It is within walking distance to a pub, golf course, and close to hiking trails. Pets and rentals are allowed, making this an excellent option for owners or investors. Quick possession available! Are you ready to seize the opportunity to own this rare corner unit? Book your showing today! (id:60325)
Real Broker B.c. Ltd
338 Nicola Street Unit# 108
Kamloops, British Columbia
An exceptional opportunity to secure your next home before the spring rush in one of Kamloops’ most well-established and welcoming 55+ communities, Ashley Court. This well-appointed 2-bedroom, 2-bathroom home offering comfort, space, and low-maintenance living in a central Kamloops location. Thoughtfully updated throughout, this home features refreshed flooring, fresh paint, updated appliances, and a functional layout designed for everyday ease. One of the standout features is the exceptionally large private patio spanning over 220 sq. ft. ideal for outdoor seating, container gardening, entertaining, or simply enjoying your morning coffee in a quiet setting. The open living and dining areas provide great natural light and flow, while the bedrooms are well sized, including a primary suite with ensuite. This home offers a perfect blend of indoor comfort and outdoor space something rarely found in apartments. Located within walking distance to Royal Inland Hospital, the YMCA, downtown shopping, dining, and riverside trails, this is a fantastic opportunity for those looking to downsize, work from home, or enjoy a more convenient lifestyle. Move in now and enjoy everything this home has to offer — before spring activity returns and demand increases (id:60325)
Oakwyn Realty Ltd
1880 Hugh Allan Drive Unit# 107
Kamloops, British Columbia
Stylish Living in Pineview Valley! Welcome to this bright and inviting ground-floor home in the Mountainview complex, a quality 2019 build by Granite Developments. Offering 670 sqft, this 1 bedroom plus large den, and 1 bathroom residence combines comfort with functionality. The kitchen features stainless steel appliances and opens seamlessly to the living area, creating a modern space for everyday living. The spacious primary bedroom provides plenty of room to unwind, while the den offers flexibility for office work, hobbies, or guests. Imagine starting your day with coffee on your private ground-level patio, an ideal setup for pet owners, then heading straight out to the surrounding walking and biking trails. This convenience continues with two secure underground parking stalls and your own storage locker, adding to the ease of daily living. The Mountainview community is known for its exceptional amenities, as residents can take advantage of a well-equipped fitness and yoga studio, a theatre room, business center, bike storage, and rooftop patios with views. Situated in a safe neighborhood with quick access to transit and direct routes to TRU, this home offers not just a place to live but a lifestyle to enjoy. Currently tenanted, it’s a great option for buyers or investors. Book your private viewing today and discover the ease of Pineview living! (id:60325)
Royal LePage Westwin Realty
444 St. Paul Street Unit# 516
Kamloops, British Columbia
Stunning modern condo with a view! Central location in downtown. Full north view of downtown and the mountains. 4 years old and under warranty for the building envelope and foundation. Quick possession is possible - owner/family occupied. Close to parks, transit, entertainment, dining and the weekly seasonal farmer's market. Featuring 1 bedroom with the view, a full bathroom, plus a spacious den. 9' ceilings with an open design and quality, easy care flooring. Bright kitchen with quartz counters, stainless appliances, and eating bar. Airy living room with access to the large covered patio overlooking the mountains. In unit laundry. Furnishings are negotiable. Central heating and air conditioning. Secure storage locker is 3'2""x4'2"" and conveniently located on the same floor. 1 underground parking stall. Access to the common roof top patio and common ""lightwell"" for a little fresh air! Rentals allowed and up to 2 pets. (id:60325)
RE/MAX Real Estate (Kamloops)
1120 Hugh Allan Drive Unit# 412
Kamloops, British Columbia
Check out this top floor 2-bedroom, 2-bathroom end-unit located in desirable Highland Ridge, Aberdeen! Enjoy over 1,066 sqft of living space plus spacious balcony which looks out over green space with views. One of the two largest units in this quiet and private complex, this one-level home features a large master bedroom with a 4-piece ensuite, a second good-sized bedroom and main 3-piece bathroom. Brand new fridge. Other updates include hardwood flooring, tile floors in bathroom, appliances. Fireplace is natural gas and included in the strata fee. This home also comes with 2 parking spots and a storage locker. Dog or cat allowed. Easy to show and quick possession is possible. (id:60325)
RE/MAX Real Estate (Kamloops)
2169 Flamingo Road Unit# 304
Kamloops, British Columbia
Welcome to Valleyview Gardens, where comfort meets convenience in this west-facing condo. This well-designed 2-bedroom, 2-bath unit offers a warm and inviting layout ideal for homeowners and investors alike. Enjoy the ease of underground parking, in-unit laundry, and a private balcony perfect for taking in evening sunsets. The galley kitchen provides ample cupboard space, while the spacious second bedroom offers flexibility for guests, hobbies, or a home office. The primary suite includes an ensuite with heated floors for year-round comfort. Relax in the cozy living room complete with a gas fireplace, and appreciate the peace of mind that comes with a well-maintained building offering an elevator, plenty of guest parking, and pet-friendly policies (small dog or cat OK). Valleyview Gardens also features fantastic bonus amenities, including a workshop and a large recreational room on the first floor. All this, just moments from shopping and essential services. This is your opportunity to enjoy easy living with exceptional views in a highly desirable location. Unit is vacant so a quick possession is possible. (id:60325)
Century 21 Lakeside Realty Ltd.
712 East Shuswap Road Unit# 17
Kamloops, British Columbia
Located in South Bend Estates, just 8 minutes from Downtown Kamloops, this beautifully designed and modern home boasts 1,160 sq ft of living space, 2 bedrooms & 2 full bathrooms, and is completely move-in-ready! Practically brand new - manufactured in 2021, the home was designed with low maintenance in mind. The exterior is xeriscape landscaped and offers a large sundeck overlooking the green space and valley. As you step into the entry of this bright & spacious floorplan you'll feel at home in this open concept living/kitchen/dining space with large windows! The kitchen is perfect for entertaining and features an island as well as a pantry and stainless steel appliances. The large primary bedroom has a two closets and 4 pc ensuite. Lots of parking including RV parking available in the complex. Low pad rent $450 per month, includes water, septic and garbage. Dogs and cats are allowed - see bylaws! (id:60325)
Exp Realty (Kamloops)
444 St Paul Street Unit# 518
Kamloops, British Columbia
Welcome to Lightwell, one of Kamloops’ most modern and centrally located condo communities. This stylish 1 bedroom + den, 1 bathroom apartment offers a bright, open-concept layout with large windows that frame beautiful northern views of downtown and mountains. The kitchen features sleek cabinetry, quartz countertops and stainless steel appliances. The living area flows nicely to a private covered balcony — the ideal place to relax and take in the view. The primary bedroom is generously sized with great natural light, while the den offers flexibility for a home office, guest room, or hobby space. A 4-piece bathroom and convenient in-suite laundry complete this well-designed floor plan. Secure underground parking included. The building offers a modern courtyard design, with a gorgeous rooftop patio to enjoy. Just steps to shopping, restaurants, transit, parks, and the downtown core. A fantastic option for first-time buyers, downsizers, or investors looking for a low-maintenance, move-in ready home in a prime location. (id:60325)
Royal LePage Westwin Realty
800 Valhalla Drive Unit# 102
Kamloops, British Columbia
This inviting three-bedroom townhouse features a well-designed two-storey layout that offers both comfort and functionality. The main floor boasts a great floor plan that flows seamlessly from the living and dining areas, connected to a modern kitchen, perfect for family gatherings or entertaining guests. Upstairs, you’ll find two spacious bedrooms and the main bathroom. The basement currently has one bedroom, but can easily accommodate making the workshop space into another bedroom without compromising the basement flow or recreational room. Large windows throughout the home allow for ample natural light, creating a warm and inviting atmosphere. Step outside to your own private backyard, this fully fenced space was made for relaxing, gardening, or enjoying summer barbecues. With its thoughtful design and outdoor retreat, unit 102 in Valhalla Place is an ideal choice for those seeking both practicality and a touch of contemporary comfort. (id:60325)
RE/MAX Real Estate (Kamloops)
712 Shuswap East Road Unit# 9
Kamloops, British Columbia
This 3 Bedroom & 2 Bathroom home features 1,056 sq ft of living space, an open-concept & bright floor plan with vaulted ceilings, boasting a spacious kitchen w/pantry, gas range and SS appliances, a dining area and a living room with large windows. Located in South Bend Estates just 8 minutes from Downtown Kamloops and 15 minutes from Thompson Rivers University. The layout is ideal with the 2 secondary bedrooms & 1 bathroom at one end of the home with the primary bedroom and a 4pc ensuite being at the other end. This home is equipped with a ramp for anyone needing mobility / wheelchair access! Enjoy beautiful views in every direction, a fenced yard with raised garden boxes and a private patio space - perfect for entertaining and or for a future hot-tub! Other features include a new hot water tank (2025), 2 large sheds, central air-conditioning, Hardie Board siding, good storage throughout the home and plenty of parking with RV & Boat parking available in the complex. Truly a must-see! Perfect for anyone downsizing, first-time buyers, or a family looking for a great home with a good sized yard. Low pad rent of $450 per month, includes water, septic and garbage. Dogs and cats are allowed - see bylaws! (id:60325)
Exp Realty (Kamloops)
5170 Dallas Drive Unit# 122
Kamloops, British Columbia
Introducing Unit 122 in the sought-after Phase 2 of Dallas Town Centre, constructed in 2017. Unlike a traditional apartment, this residence feels more like a townhome with its rare two-level floor plan. The main level offers a bright open-concept kitchen, dining, and living area, complete with laundry and a convenient two-piece bathroom—perfect for entertaining or everyday functionality. Upstairs, two spacious bedrooms each feature walk-in closets, creating a sense of privacy and personal retreat. With over 1,000 sq. ft. of thoughtful design, this home maximizes both space and comfort. Residents enjoy secure underground parking, a welcoming community atmosphere, fitness amenities, and common gathering areas. Previously tenant occupied since construction, this property is now available to the market for the first time. Ideal for a young family, first-time buyer, or investor, Unit 122 offers the comfort of condominium ownership with the feel and flexibility of a townhome. This one is not to be overlooked. (id:60325)
Royal LePage Westwin Realty
768 Shuswap Road E Unit# 1
Kamloops, British Columbia
Ideally located in a quiet, well-kept park, this beautifully maintained double-wide home offers 3 bedrooms and 2 bathrooms, perfect for those looking to downsize without sacrificing comfort or space. Enjoy peaceful living with stunning mountain views across the river, right from your front doorstep. The bright and airy open-concept layout is filled with natural light and features elegant double French glass doors that enhance the sense of space. The well-designed kitchen offers excellent functionality, complete with a pantry conveniently located off the laundry room. Stay comfortable year-round with efficient geothermal heating and cooling, and cozy up in the winter months beside the electric fireplace in the living room. Retreat to the oversized 5-piece ensuite, where you can relax and unwind in a spacious, spa-like setting. Covered parking is a welcome winter bonus, and storage is plentiful with generous closet space throughout the home plus an 8’ x 14’ storage shed located at the back of the carport. If you’ve been waiting for a peaceful, move-in-ready home in an ideal location, this is the one. Pad rent is $396 per month and water and sewer is $189/month for a total of $585 per month. This home is ready to welcome its next owners. (id:60325)
RE/MAX Real Estate (Kamloops)
1040 Talasa Court Unit# 3421
Kamloops, British Columbia
This 2 bedroom plus den apartment on the top floor is in fantasic condition and shows like new. The layout is open and has a great outdoor space . The home has lovely finishings with Corian counters throughout the kitchen and both bathrooms. The main bedroom has access to the 4 pc ensuite, and the 2nd bedroom with modern style barn door access. There is a second bathroom as well as a den to usa as office or extra storage and includes the stackable washer and dryer. Forced air heating and cooling as well as hot water is included in the HOA fees. The building is secure with an underground parking spot and a storage locker included. Pets and rentals are allowed in this Building. (id:60325)
Royal LePage Westwin Realty
700 Collingwood Drive Unit# 24
Kamloops, British Columbia
Step into this beautifully updated 3 bedroom, 2 bathroom townhome in a highly sought-after Westmount location. Pride of ownership is evident throughout, with recent improvements including fresh paint, updated flooring, new trim and baseboards, and hot water tank (202) The main living areas are bright and inviting, with a functional layout perfect for families or first-time buyers. The fully fenced backyard is a standout feature, offering a landscaped outdoor space with a storage shed, patio area for BBQs, and room to relax. This home is steps from Westmount Elementary, Bert Edwards School of Technology, parks, shopping, and the Rivers Trail. This is ideal for those who value walkability and convenience. With parking for three vehicles and one of the lowest strata fees in the city at just $350/month, this property offers exceptional affordability and long-term value. Pets are allowed with restrictions and the complex is rental-friendly, providing flexibility for both owners and investors. A move-in-ready home in a fantastic location — don’t miss your opportunity to make this one yours. Contact Agent today for more information and to schedule your exclusive viewing! (id:60325)
Oakwyn Realty Ltd
1555 Howe Road Unit# 141
Kamloops, British Columbia
Perfect for first-time buyers, downsizers, or families alike, this home offers the rare opportunity to own both your land and home in the friendly community of Aberdeen Glen Village. Inside, you’ll find 2 bedrooms, including a spacious primary bedroom complete with a walk-in closet and 4-piece ensuite. A second spacious bedroom and an additional full bathroom adding convenience for guests or family. The kitchen features updated counters and backsplash and opens to a bright, welcoming living room. A dedicated laundry room and fully enclosed mudroom provide plenty of storage and year-round functionality. Outside, enjoy 2 storage sheds, ample parking, an RV plug, and an additional RV parking area within the complex. Recent updates include a newer hot water tank and furnace, offering comfort and peace of mind. With a low bareland strata fee of just $141.39 per month and pet-friendly bylaws (with restrictions), this community is as practical as it is welcoming. Enjoy nearby biking and hiking trails, plus you’re just a 5-minute drive to Aberdeen Mall, restaurants, and shopping. All measurements are approximate and should be verified by buyers if deemed important. (id:60325)
Royal LePage Westwin Realty
1030 Talasa Way Unit# 2317
Kamloops, British Columbia
Bright and airy 3rd floor unit in the sought-after Alamar building at Talasa, ideally situated on the sunny, south-facing side with sweeping views of the river, city, and mountains. Features an open-concept kitchen, eat-in dining area, and a spacious living room that flows seamlessly onto a private patio—perfect for soaking up the sun and scenery. A versatile second bedroom with barn door off the main living space offers the option for a home office, guest room, or cozy lounge. The primary bedroom is just steps from a well-appointed 4-piece bath, while a separate 2-piece powder room adds convenience for guests. Bonus den for storage or hobbies, which also houses the in-suite laundry. Secure underground parking, a storage locker, and all the lifestyle perks of Sun Rivers living—golf, trails, new commercial sector, and minutes to downtown Kamloops. (id:60325)
RE/MAX Real Estate (Kamloops)
885 University Drive Unit# 308
Kamloops, British Columbia
Experience the best of campus living at Creston House, TRU's premier residence. Located adjacent to the Old Main Building, this property offers a short walk to classrooms. This 1BR plus den unit, situated on the 3rd floor, features a private balcony, modern finishes, and an open-plan layout. Additional highlights include hardwood flooring in the bedroom and den, Caesarstone countertops in the bathroom, and one underground parking stall plus a storage area. This property is ideal for investors, first-time buyers and students seeking great value. (id:60325)
Brendan Shaw Real Estate Ltd.
1030 Talasa Way Unit# 2112
Kamloops, British Columbia
2 Parking Spaces included! Enjoy ground-floor living in the Alamar Building, part of the sought-after Sun Rivers community with growing amenities, a well-known golf course, and Mason’s Kitchen. This bright and open 2-bedroom plus den unit features modern finishes throughout, including granite countertops and stainless steel appliances. Two bathrooms and in-suite stacked laundry add convenience, while two entries — a private patio and main suite access provide flexibility. Step outside to your sunny patio and enjoy the landscaped green space. Added benefits include storage locker and two parking stalls, one in secure underground parking and one just outside. All meas are approximate, buyer to confirm if important. Quick possession possible. Book your private viewing today! (id:60325)
Exp Realty (Kamloops)
280 Tranquille Road Unit# 511
Kamloops, British Columbia
Southeast facing upper level corner unit will impress from the moment you walk in. Situated above the tree line, with incredible views, this 2 bedroom, 1 bathroom unit has an open concept feel and will make you feel at home. Freshly painted 2025 & built in 2019, this property still has 4 years remaining on the Revitalization Tax Exemption, which saves you on property taxes. In the kitchen you have a large island and a great area for cooking and gathering with friends. 2 large bedrooms with windows encasing the rooms, lots of natural light. Nicely appointed 4 pc bathroom and plenty of storage in the unit as well. The patio is 100sqft and provides plenty of space to relax and enjoy the sunsets. Above the unit is a large common area roof-top patio. The strata fees are 455.33/month, pets and rentals permitted. This unit is conveniently located close to Bright Eye Brewing, Rivers Trail, Logjam Coffer, 5 Bean Brew Bar, Kamloops Art Party, Red Beard Cafe and only minutes from the beach and MacArthur Island and TRU. This property comes with 1 secured parking space and common bike storage. Quick Possession is possible. (id:60325)
Exp Realty (Kamloops)
800 Valhalla Drive Unit# 91
Kamloops, British Columbia
Why wait for someone to move out when you can have possession right away !!! That means quick possession.. Come and view this 3 bedroom, 1.5 bathrooom townhouse in Valhalla Place. Great unit for the family, first time buyer or investor. Through the door you are in the basement with new anti slip, waterproof floor, 2 bedrooms ( one with new carpet) a half bathroom, laundry/mechanical room, access to the backyard and an office space which could be a 4th bedroom. Make your way up stairs (new carpet) and enjoy the bright, great sized living room, primary bedroom, dining room and kithchen all with the anti slip/waterproof flooring. The 3 pce bathrooom was updated with vanity, toilet and shower. The funcitonal kitchen with stove,fridge,dishwasher and microwave is right off the dining room. Step outside the sliding doors and enjoy the morning sun on the 16x10 sundeck with glass railings and stairs to the backyard. Close to schools, bus and shopping. Strata handles the snow removal and maintenance of the front yards. Don't miss out and make this home your own. (id:60325)
Royal LePage Kamloops Realty (Seymour St)
5885 Tranquille Criss Creek Road
Kamloops, British Columbia
For Sale or Trade! This opportunity awaits for your off grid home is located on a beautiful sprawling private 40.895 Acres with workshop and storage attached. Plenty of space for outdoor toys and R.V. Storage, Storage-In-Suite. 50 km from airport railway track, 1.5 hours from Kamloops. The large home and in- law home has a Section 57 by the TNRD put on the property titles. Stop work order as no Permits while building, it does have an electrical permit. It will require an Engineer report if you choose to continue, or buy it for the property and build a new home. Value is in the land (id:60325)
Royal LePage Kelowna
777 Battle Street Unit# 204
Kamloops, British Columbia
Welcome to this modern 1-bedroom + den condo, perfectly situated near the heart of downtown—close to everything you need, yet tucked away in a quiet pocket of the city. Built in 2017, this home blends comfort and convenience with a bright, open layout that makes the most of every square foot. The kitchen features sleek stainless steel appliances and a functional island that adds both extra workspace and a casual spot for dining. Large north-facing windows fill the space with natural light while keeping the home comfortably cool in the summer months. The den offers flexible space for a home office or cozy guest nook, while in-suite laundry and a recently serviced A/C unit add everyday ease. Step outside to your private deck for morning coffee or evening views, or take advantage of the building’s thoughtful amenities—including a large common room perfect for hosting larger gatherings, secure bike storage, a personal storage locker, and a parking stall. Pets (1 cat or small dog) and rentals are welcome, making this an excellent choice for both homeowners and investors. Modern, low-maintenance, and close to shops, restaurants, trails, and the river—this downtown condo offers the best of city living with a calm, comfortable edge. (id:60325)
Exp Realty (Kamloops)
755 Mayfair Street Unit# 424
Kamloops, British Columbia
Beautiful river and mountain views in this west facing 2 bedroom, 2 bathroom top floor end-unit apartment in the very desireable 55+ Mayfair complex. Immaculate conditon with many features including in-unit laundry, main bedroom with walk-through closet to a 3 piece main bathroom with walk-in shower, 2 piece powder room and good sized covered deck with unobstructed views. Baseboard heating with extra wall heating/cooling unit and electric fireplace. Includes 6 appliances, 1 assigned parking stall and 1 assigned storage locker. Great central location in walking distance to many amenities. Move-in ready condition and quick possession is possible. (id:60325)
RE/MAX Real Estate (Kamloops)


The information contained on this website is believed to be reliable and while every effort has been made to insure that the information is accurate, Helen Ralph Personal Real Estate Company disclaims any implied warranty or representation about its accuracy, completeness or appropriateness for any particular purpose. This includes but is not limited to information provided by any third party which is accessed through this site via a hyperlink. Those persons who access this information assume full responsibility for the use of said information and understand and agree that the owner of this site, Helen Ralph Personal Real Estate Company, are not responsible or liable for any claim, loss or damage arising from the use of any information contained on this site. Any reference to specific products, companies or services does not necessarily constitute or imply recommendation or endorsement by the owner of this site, Helen Ralph Personal Real Estate Company.



