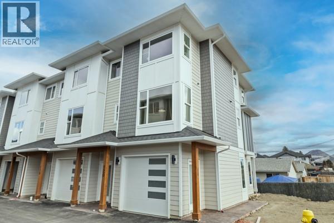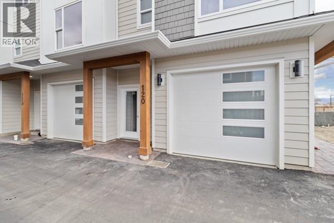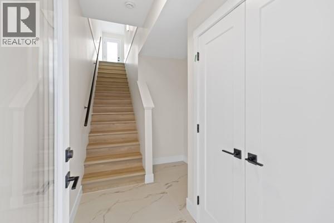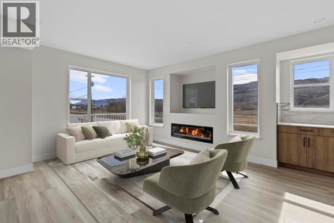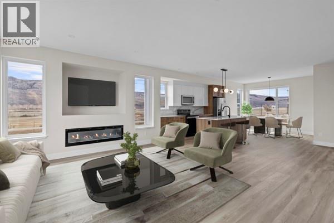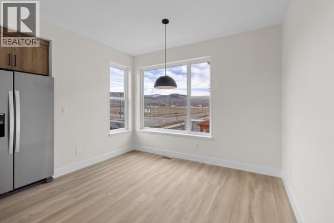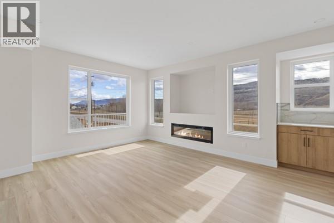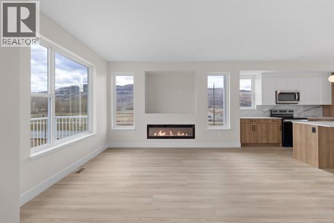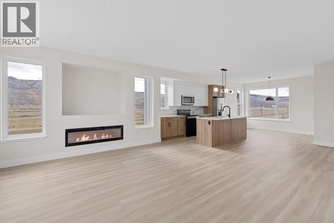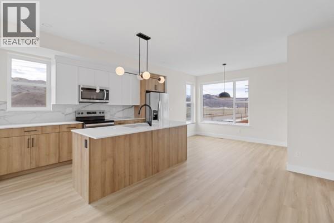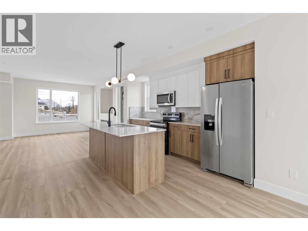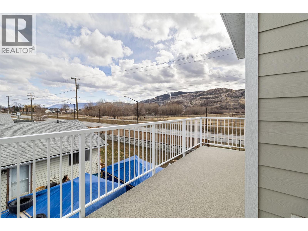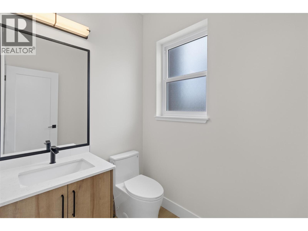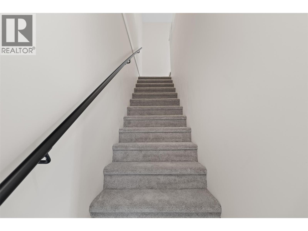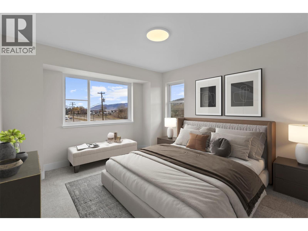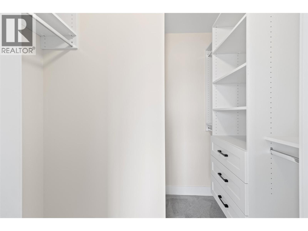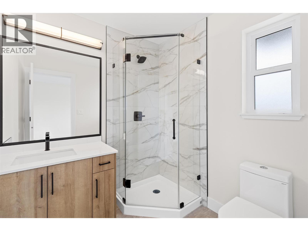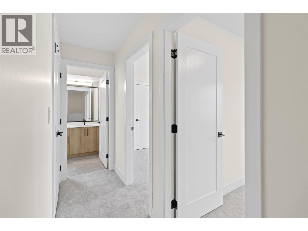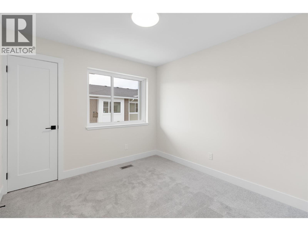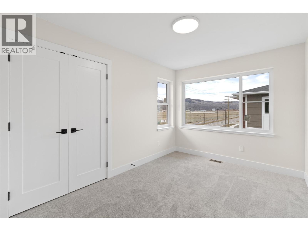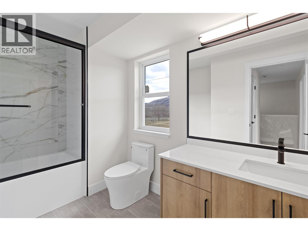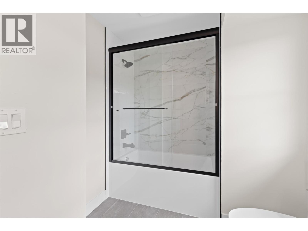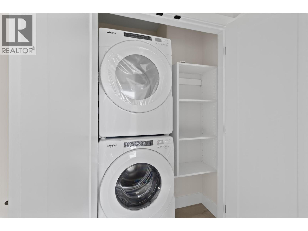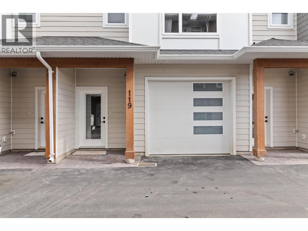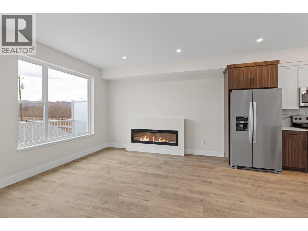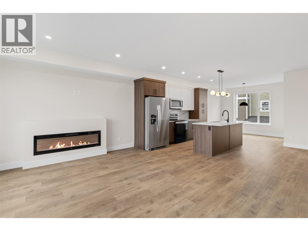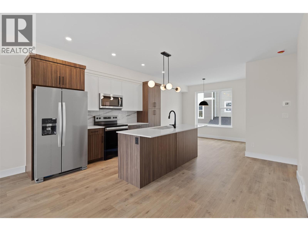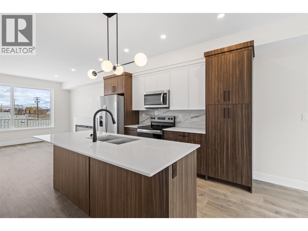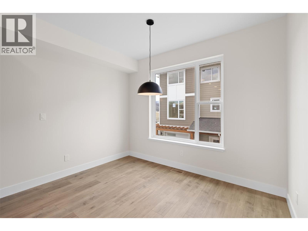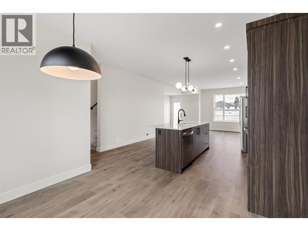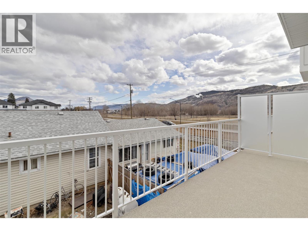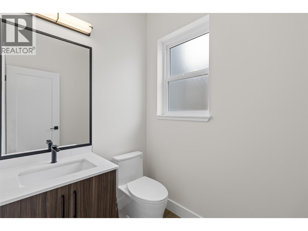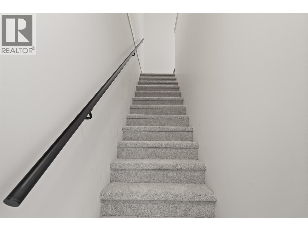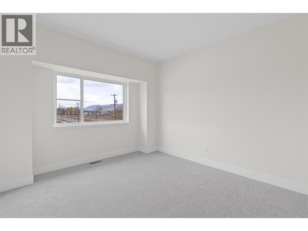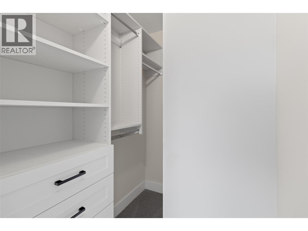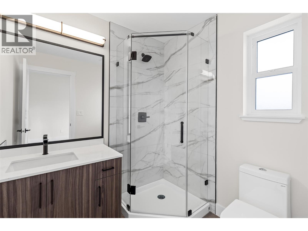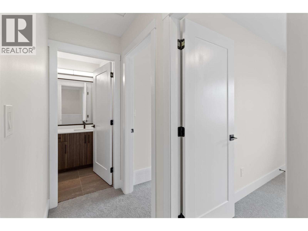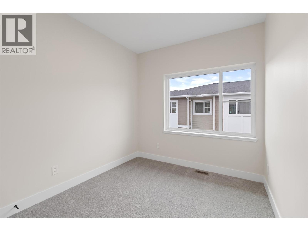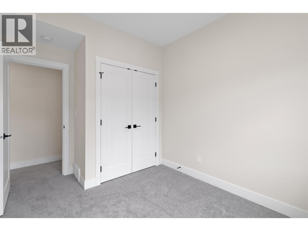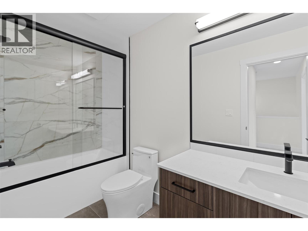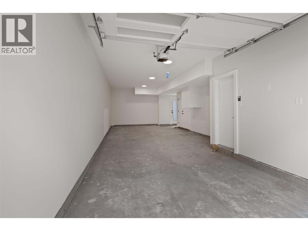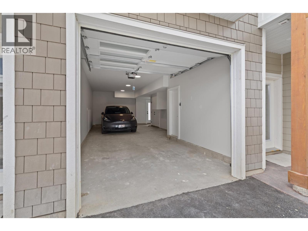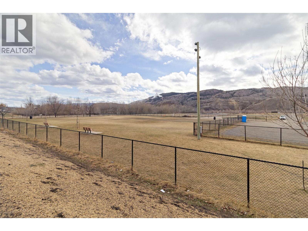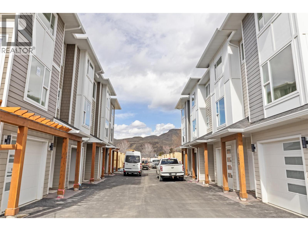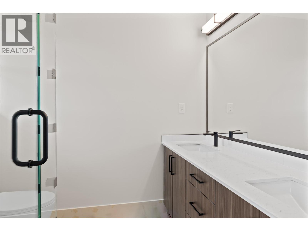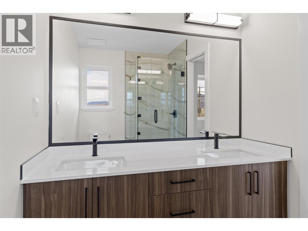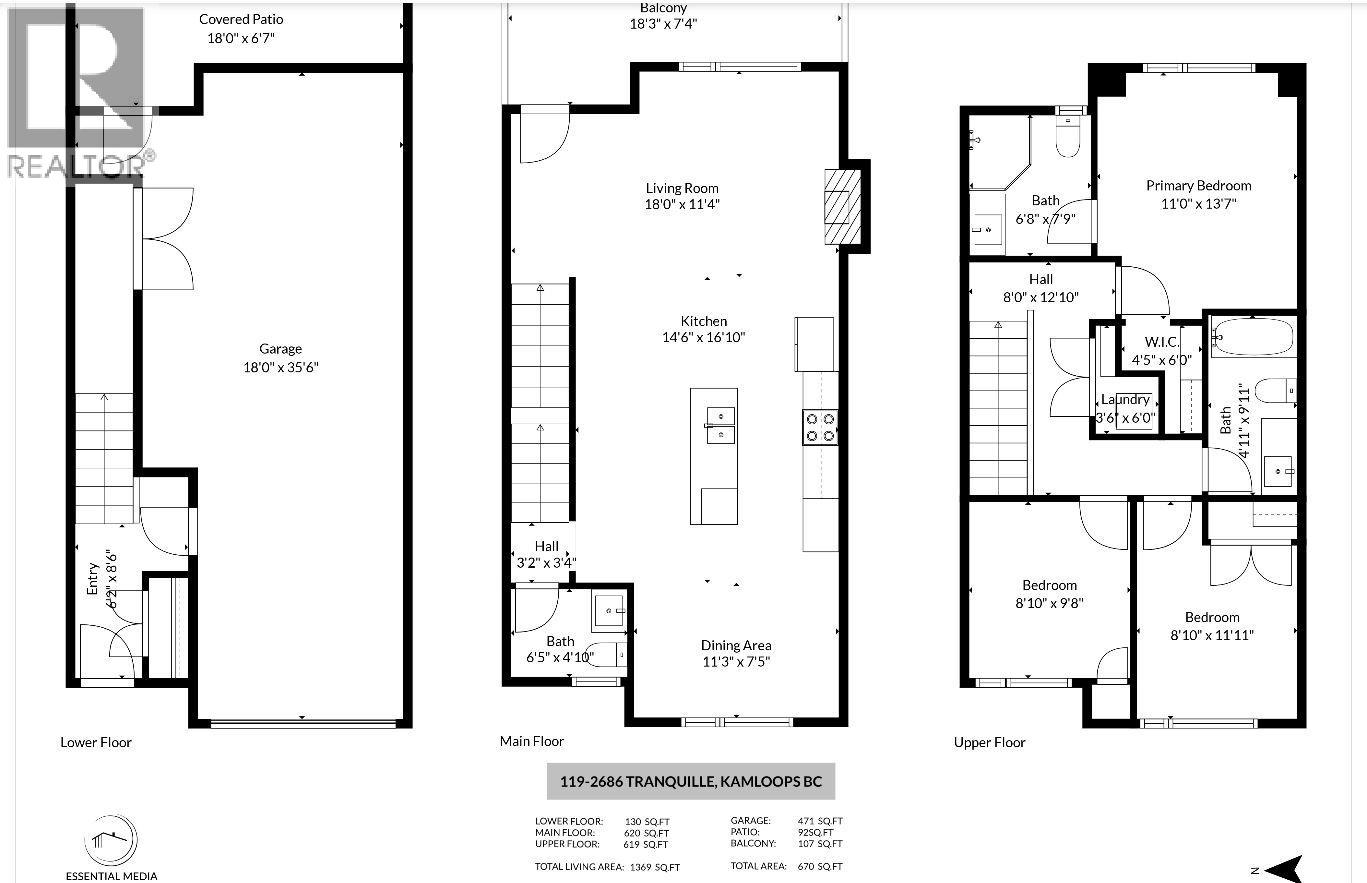2686 Tranquille Road Unit# 118 Kamloops, British Columbia V2B 3P1
$539,900Maintenance,
$222.62 Monthly
Maintenance,
$222.62 MonthlyWelcome to Fulton Landing Townhomes, Modern Living by the River. Occupancy upon Strata Plan approval. Property taxes and Strata fees are estimated. Fulton Landing is a vibrant 20-unit development in one of Kamloops’ fastest-growing neighborhoods. Whether you’re a first-time homebuyer, young family, or downsizing without compromise, Fulton Landing offers an exceptional blend of functionality, style, and value. Embracing modern West Coast design and low-maintenance living, interiors feature quartz countertops, contemporary color palettes, and carefully selected lighting and flooring. Each home includes air conditioning, a full appliance package, and a private balcony with a natural gas BBQ hook-up. A tandem garage plus assigned stall provides 3 total spaces for vehicles, bikes, or gear. Select homes include EV charging. Enjoy riverfront trails, a nearby dog park, coffee shops, restaurants, schools, and amenities minutes away, with transit and the Kamloops Airport close by. Every home is covered by the 2/5/10 New Home Warranty for peace of mind. Bonus: No GST for First-Time Homebuyers and a Developer Incentive on the first few units. Experience the warmth, vibrancy, and convenience of life at Fulton Landing, where comfort meets community. Contact the listing agent for your private showing and disclosure. (id:60325)
Property Details
| MLS® Number | 10360466 |
| Property Type | Single Family |
| Neigbourhood | Brocklehurst |
| Community Name | Fulton Landing |
| Community Features | Pets Allowed With Restrictions |
| Features | One Balcony |
| Parking Space Total | 2 |
Building
| Bathroom Total | 3 |
| Bedrooms Total | 3 |
| Appliances | Range, Refrigerator, Microwave, Washer/dryer Stack-up |
| Architectural Style | Other |
| Constructed Date | 2025 |
| Construction Style Attachment | Attached |
| Cooling Type | Central Air Conditioning |
| Fireplace Fuel | Electric |
| Fireplace Present | Yes |
| Fireplace Total | 1 |
| Fireplace Type | Unknown |
| Half Bath Total | 1 |
| Heating Type | Forced Air |
| Roof Material | Asphalt Shingle |
| Roof Style | Unknown |
| Stories Total | 3 |
| Size Interior | 2,758 Ft2 |
| Type | Row / Townhouse |
| Utility Water | Municipal Water |
Parking
| Attached Garage | 2 |
Land
| Acreage | No |
| Sewer | Municipal Sewage System |
| Size Total Text | Under 1 Acre |
| Zoning Type | Unknown |
Rooms
| Level | Type | Length | Width | Dimensions |
|---|---|---|---|---|
| Second Level | Partial Bathroom | Measurements not available | ||
| Second Level | Dining Room | 11'3'' x 7'5'' | ||
| Second Level | Kitchen | 14'6'' x 16'10'' | ||
| Second Level | Living Room | 18' x 11'4'' | ||
| Third Level | Full Ensuite Bathroom | Measurements not available | ||
| Third Level | Laundry Room | 3'6'' x 6' | ||
| Third Level | Bedroom | 8'10'' x 11'11'' | ||
| Third Level | Bedroom | 8'10'' x 9'8'' | ||
| Third Level | Primary Bedroom | 11' x 13'7'' | ||
| Third Level | Full Bathroom | 6'8'' x 7'9'' | ||
| Lower Level | Foyer | 6'2'' x 8'6'' |
https://www.realtor.ca/real-estate/28816418/2686-tranquille-road-unit-118-kamloops-brocklehurst
Contact Us
Contact us for more information
Harman Lidder
1000 Clubhouse Dr (Lower)
Kamloops, British Columbia V2H 1T9
(833) 817-6506
www.exprealty.ca/



