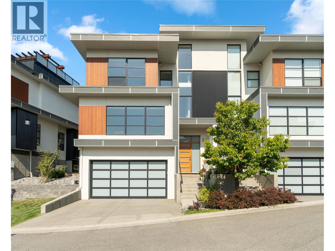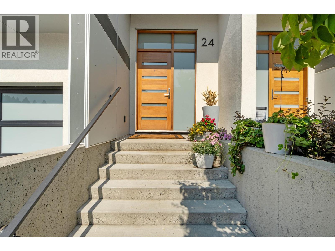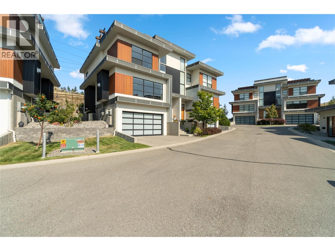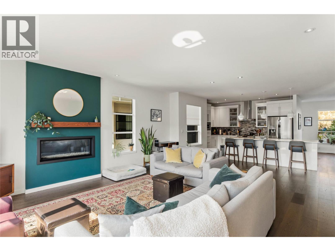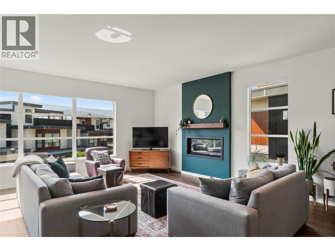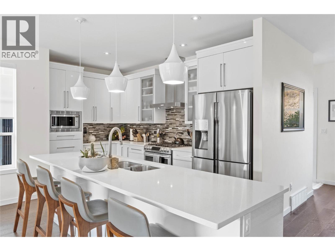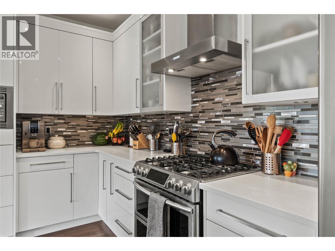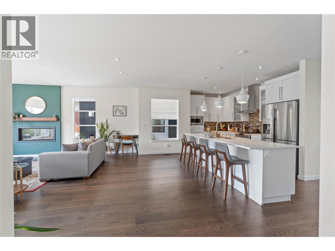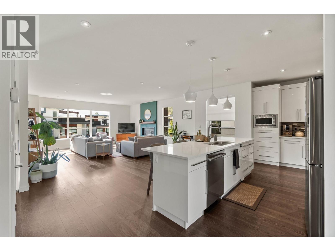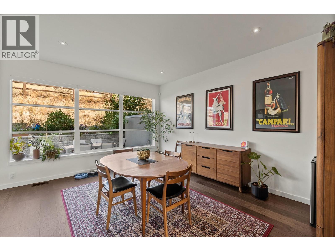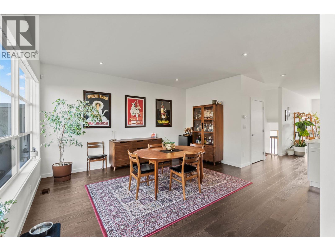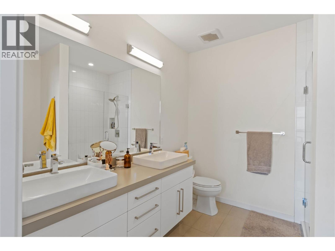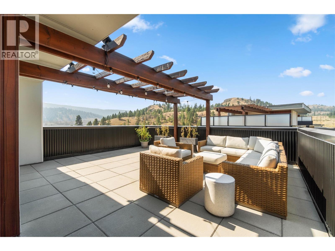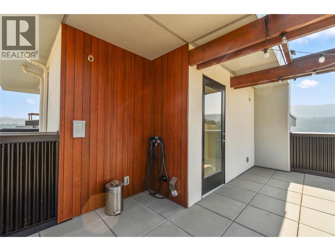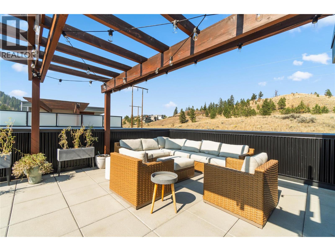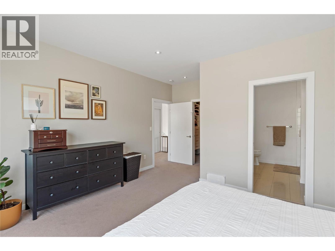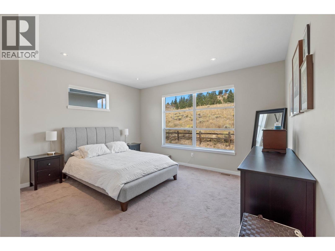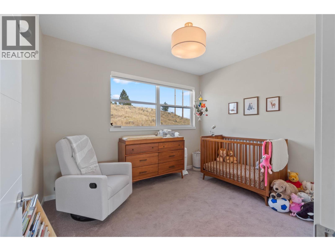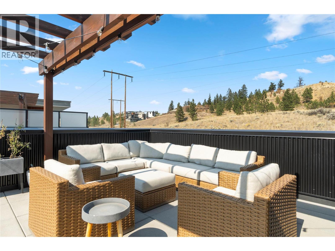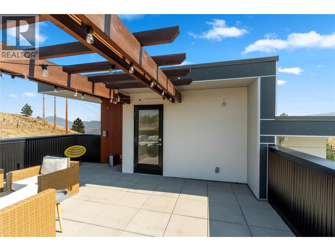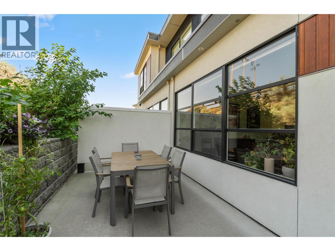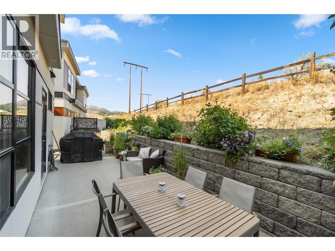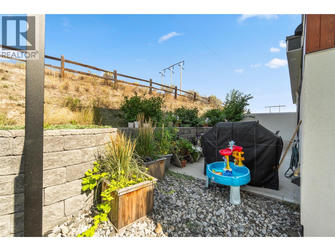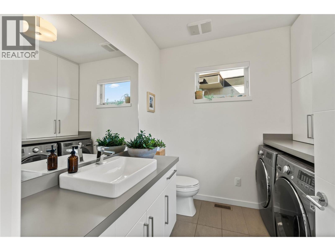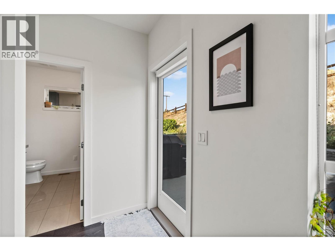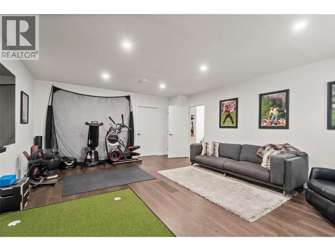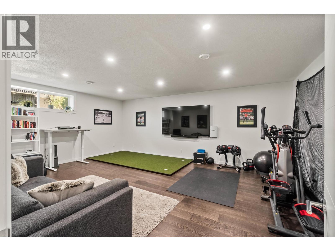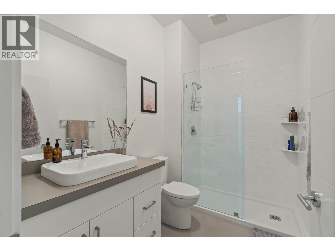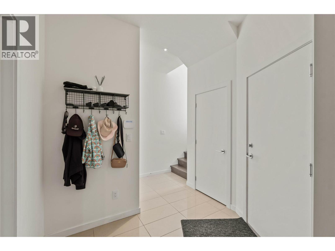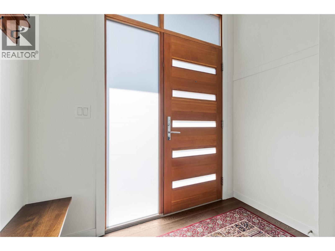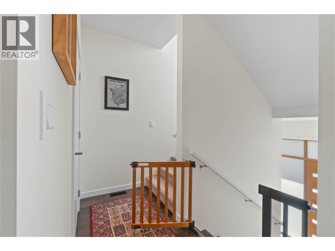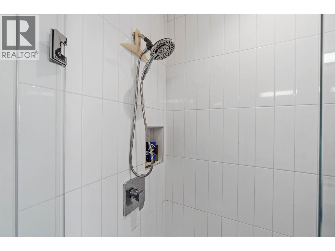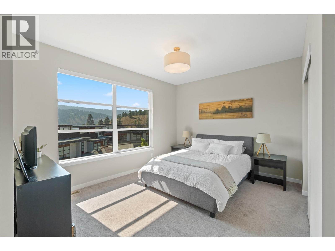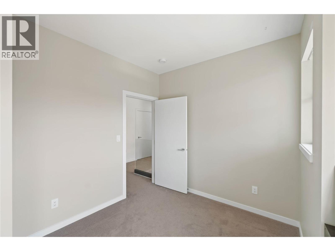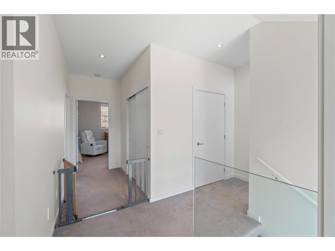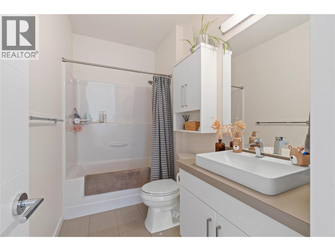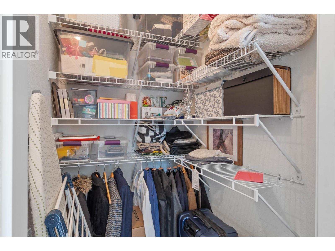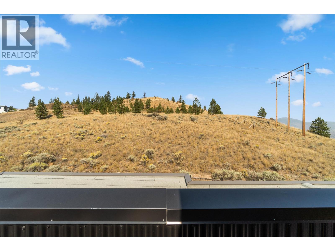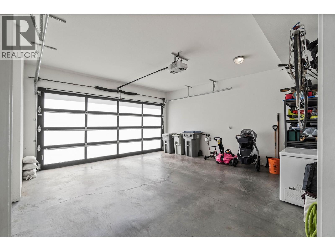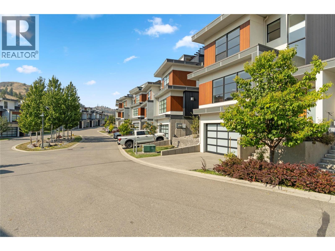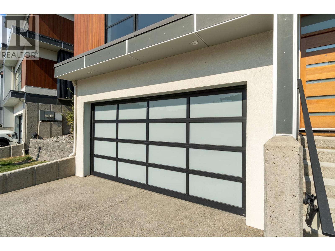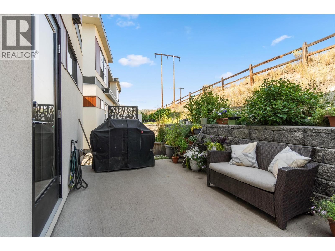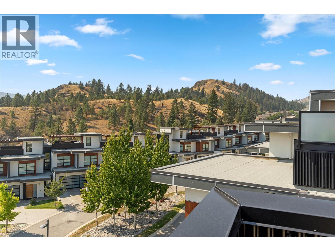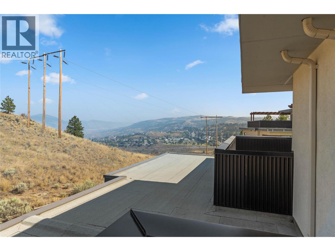1395 Prairie Rose Drive Unit# 24 Kamloops, British Columbia V2E 0B9
$974,900Maintenance, Other, See Remarks, Sewer, Water
$463.91 Monthly
Maintenance, Other, See Remarks, Sewer, Water
$463.91 MonthlyWelcome to your new standard of living—a sophisticated collection of executive modern townhouses designed for discerning buyers who value style, space, and convenience. This stunning 3-bedroom, 3.5 bath home offers the perfect blend of contemporary architecture and premium finishes, tailored for urban professionals and growing families alike. Step inside and experience light-filled open-concept living spaces with high ceilings, sleek engineered hardwood flooring, cozy gas fireplace and expansive windows. The gourmet kitchen boasts quartz countertops, stainless steel appliances, custom cabinetry, and a large island perfect for entertaining. Upstairs, the primary suite is your personal retreat, featuring a walk-in closet and a spa-inspired ensuite with double vanities, glass shower, and elegant tile work. Two additional bedrooms and full bath to provide comfort and privacy for family or guests. Ascend to your private rooftop patio—a rare luxury—where you can unwind, host guests, or simply enjoy panoramic views of the surrounding city-scape and mountains. Other details include newer furnace. Double garage. Rough in central vac and space for an elevator! This property ticks all the right boxes. Call now for details and showings. (id:60325)
Open House
This property has open houses!
10:00 am
Ends at:12:00 pm
Property Details
| MLS® Number | 10361704 |
| Property Type | Single Family |
| Neigbourhood | Dufferin/Southgate |
| Community Name | ORABELLA |
| Amenities Near By | Park, Recreation, Shopping |
| Parking Space Total | 2 |
| View Type | View (panoramic) |
Building
| Bathroom Total | 4 |
| Bedrooms Total | 3 |
| Appliances | Range, Refrigerator, Dishwasher, Microwave, Washer & Dryer |
| Constructed Date | 2015 |
| Construction Style Attachment | Attached |
| Cooling Type | Central Air Conditioning |
| Exterior Finish | Other |
| Fireplace Fuel | Gas |
| Fireplace Present | Yes |
| Fireplace Type | Unknown |
| Flooring Type | Mixed Flooring |
| Half Bath Total | 1 |
| Heating Type | Forced Air, See Remarks |
| Roof Material | Unknown,other |
| Roof Style | Unknown,unknown |
| Stories Total | 3 |
| Size Interior | 2,880 Ft2 |
| Type | Row / Townhouse |
| Utility Water | Municipal Water |
Parking
| Attached Garage | 2 |
Land
| Access Type | Easy Access |
| Acreage | No |
| Land Amenities | Park, Recreation, Shopping |
| Sewer | Municipal Sewage System |
| Size Total Text | Under 1 Acre |
| Zoning Type | Unknown |
Rooms
| Level | Type | Length | Width | Dimensions |
|---|---|---|---|---|
| Second Level | Primary Bedroom | 13'0'' x 15'0'' | ||
| Second Level | Bedroom | 13'0'' x 14'0'' | ||
| Second Level | Bedroom | 12'0'' x 12'0'' | ||
| Second Level | 4pc Ensuite Bath | Measurements not available | ||
| Second Level | 4pc Bathroom | Measurements not available | ||
| Basement | Family Room | 21'0'' x 17'0'' | ||
| Basement | 3pc Bathroom | Measurements not available | ||
| Main Level | Family Room | 15'0'' x 16'0'' | ||
| Main Level | Kitchen | 13'0'' x 14'0'' | ||
| Main Level | Dining Room | 10'0'' x 20'0'' | ||
| Main Level | Living Room | 11'0'' x 20'0'' | ||
| Main Level | 2pc Bathroom | Measurements not available |
Contact Us
Contact us for more information

Francis Ramunno
800 Seymour Street
Kamloops, British Columbia V2C 2H5
(250) 374-1461
(250) 374-0752



