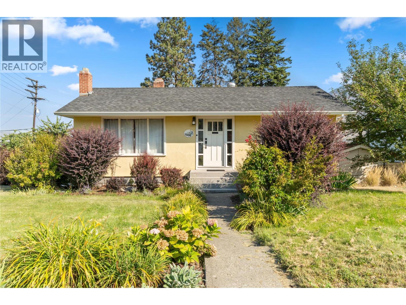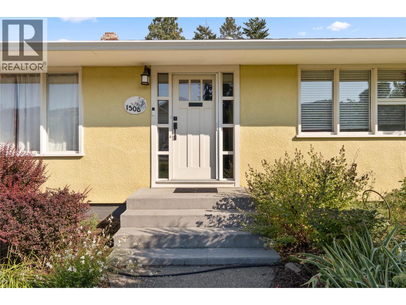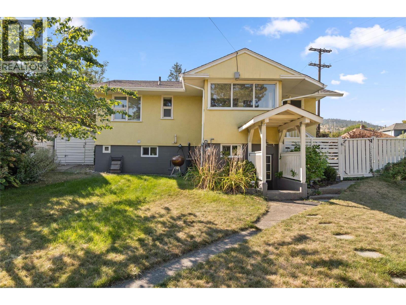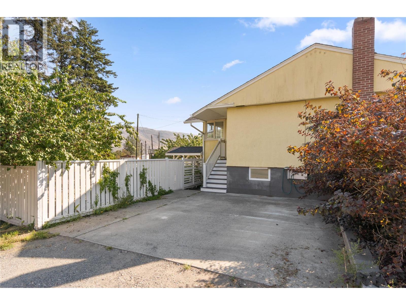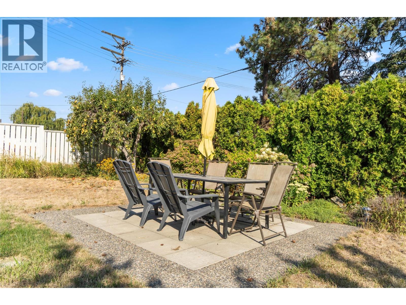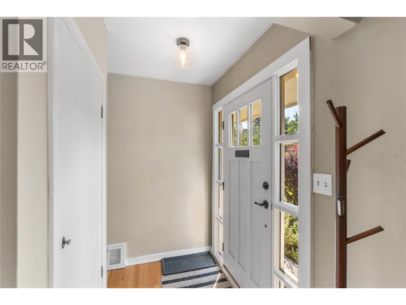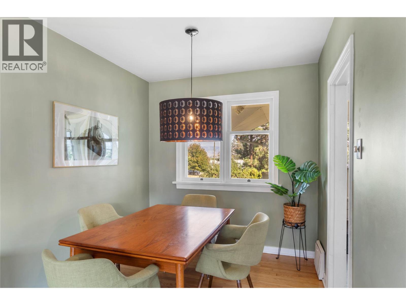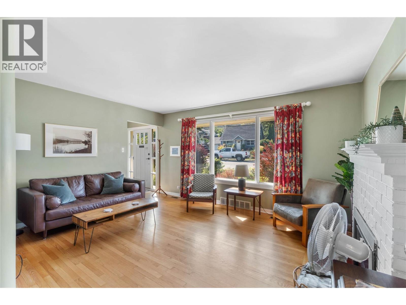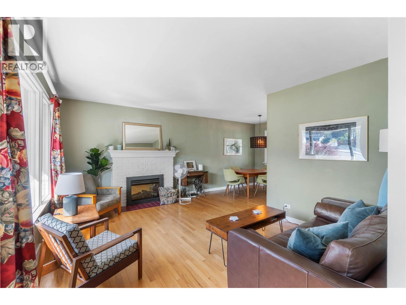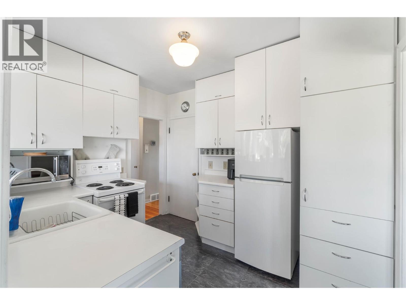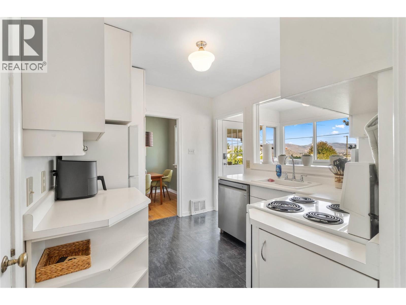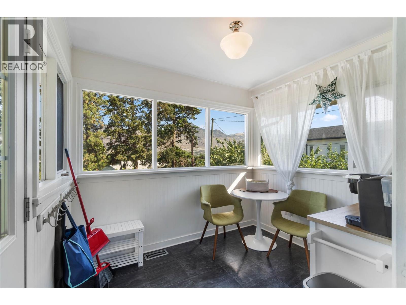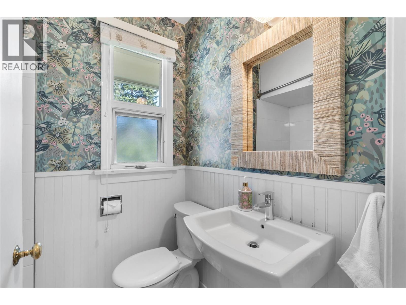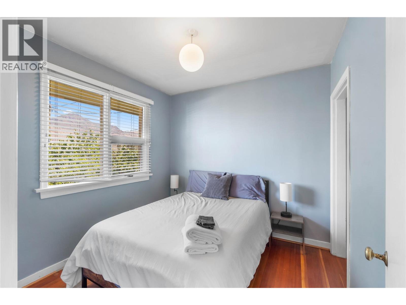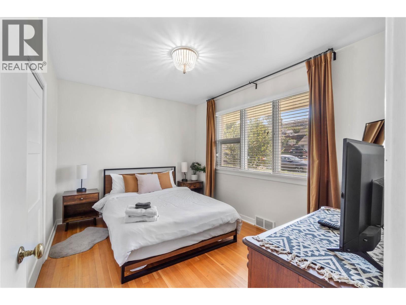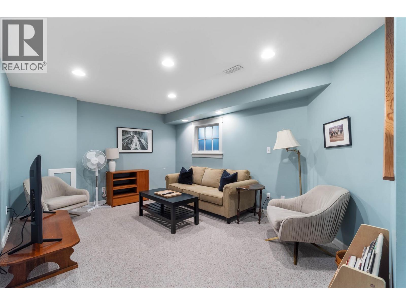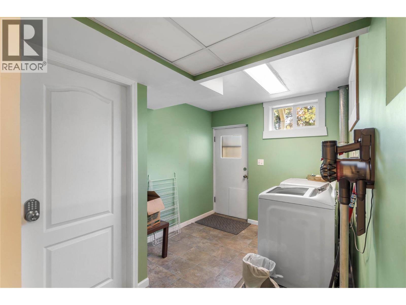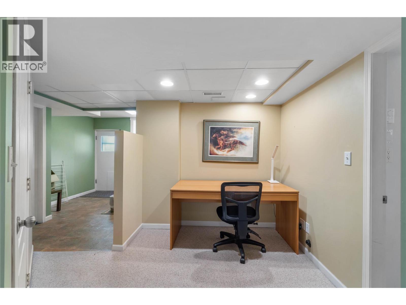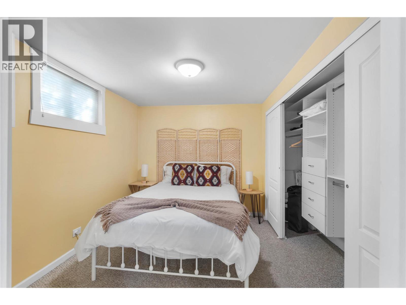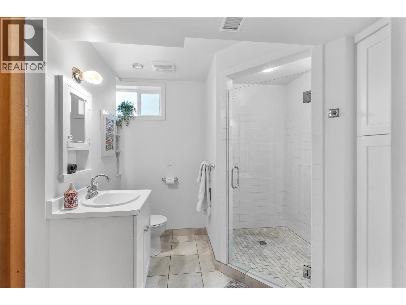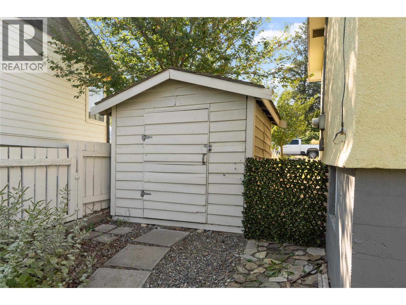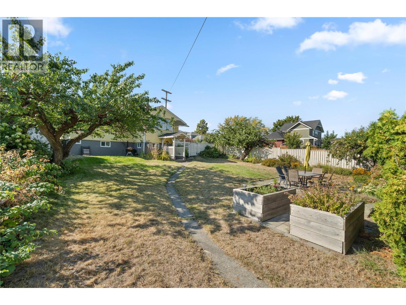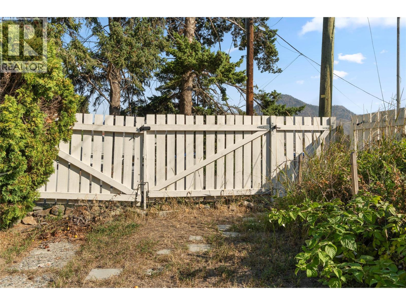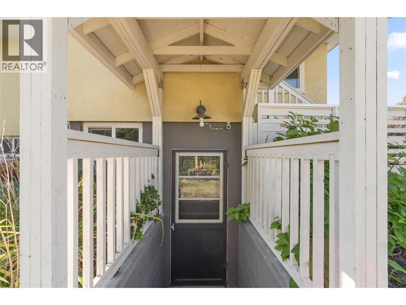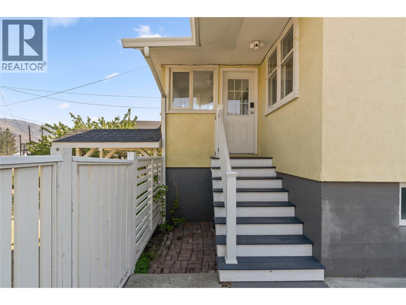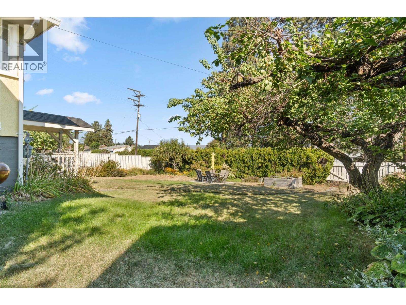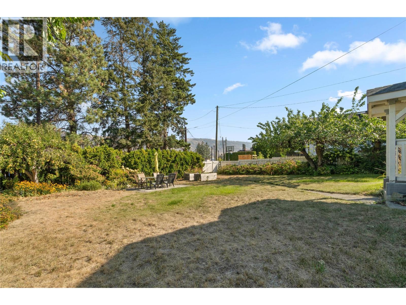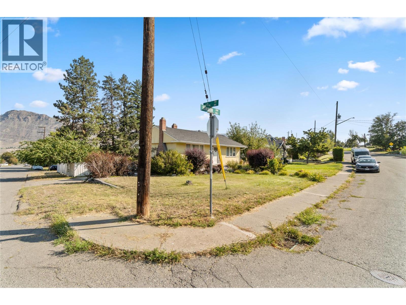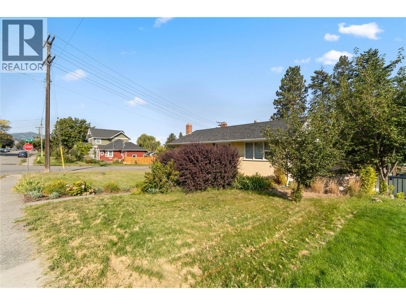1308 Dominion Crescent Lot# 21 Kamloops, British Columbia V2C 2X1
$724,900
Welcome to this truly special downtown gem! Bursting with charm and timeless character, this beautifully maintained home is a rare find, offering the perfect blend of vintage appeal and urban convenience. Situated on an expansive corner lot this property provides both space and style in one of the most desirable neighborhoods. Main floor features 2 large bedrooms, 1 bath, quaint kitchen and mudroom, dining space, and cozy living room with wood burning fireplace. Outside, the large, fully fenced yard is a private sanctuary in the middle of the city—perfect for gardening, entertaining, or even building a carriage house or studio (subject to city approval). Off-street parking and mature landscaping add even more appeal. Just steps from shops, cafes, parks, and public transit, this is your chance to own a home in a vibrant, walkable community. Call now for details and showings. (id:60325)
Property Details
| MLS® Number | 10361493 |
| Property Type | Single Family |
| Neigbourhood | South Kamloops |
| Amenities Near By | Public Transit, Park, Recreation, Schools, Shopping |
| Features | Private Setting, Corner Site |
| Parking Space Total | 2 |
| View Type | City View, Mountain View |
Building
| Bathroom Total | 2 |
| Bedrooms Total | 3 |
| Appliances | Range, Refrigerator, Washer & Dryer |
| Architectural Style | Ranch |
| Basement Type | Full |
| Constructed Date | 1950 |
| Construction Style Attachment | Detached |
| Cooling Type | Central Air Conditioning |
| Exterior Finish | Stucco |
| Fireplace Fuel | Wood |
| Fireplace Present | Yes |
| Fireplace Type | Conventional |
| Flooring Type | Hardwood, Mixed Flooring |
| Heating Type | Forced Air, See Remarks |
| Roof Material | Asphalt Shingle |
| Roof Style | Unknown |
| Stories Total | 2 |
| Size Interior | 1,744 Ft2 |
| Type | House |
| Utility Water | Municipal Water |
Land
| Acreage | No |
| Fence Type | Fence |
| Land Amenities | Public Transit, Park, Recreation, Schools, Shopping |
| Landscape Features | Landscaped |
| Sewer | Municipal Sewage System |
| Size Irregular | 0.18 |
| Size Total | 0.18 Ac|under 1 Acre |
| Size Total Text | 0.18 Ac|under 1 Acre |
| Zoning Type | Unknown |
Rooms
| Level | Type | Length | Width | Dimensions |
|---|---|---|---|---|
| Basement | Workshop | 10'6'' x 8'3'' | ||
| Basement | Games Room | 7'11'' x 8'0'' | ||
| Basement | Laundry Room | 8'11'' x 8'2'' | ||
| Basement | Family Room | 14'11'' x 11'8'' | ||
| Basement | Bedroom | 8'11'' x 11'8'' | ||
| Basement | 3pc Ensuite Bath | Measurements not available | ||
| Main Level | Bedroom | 9'1'' x 9'2'' | ||
| Main Level | Mud Room | 10'2'' x 8'1'' | ||
| Main Level | Kitchen | 10'6'' x 9'3'' | ||
| Main Level | Primary Bedroom | 12'8'' x 9'11'' | ||
| Main Level | Living Room | 15'9'' x 11'9'' | ||
| Main Level | Dining Room | 8'0'' x 8'0'' | ||
| Main Level | 4pc Bathroom | Measurements not available |
https://www.realtor.ca/real-estate/28805896/1308-dominion-crescent-lot-21-kamloops-south-kamloops
Contact Us
Contact us for more information

Francis Ramunno
800 Seymour Street
Kamloops, British Columbia V2C 2H5
(250) 374-1461
(250) 374-0752



