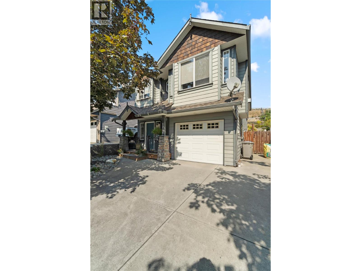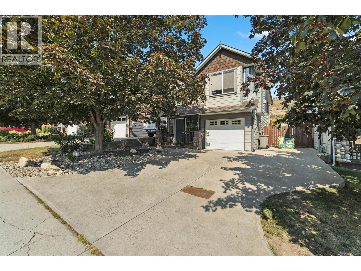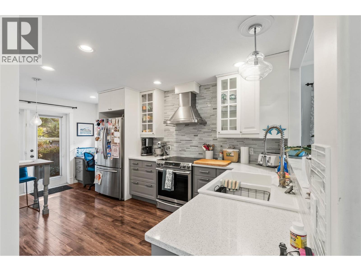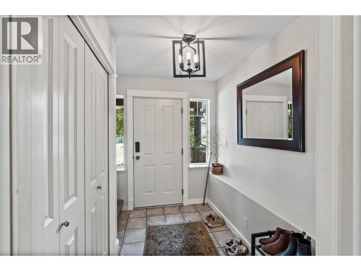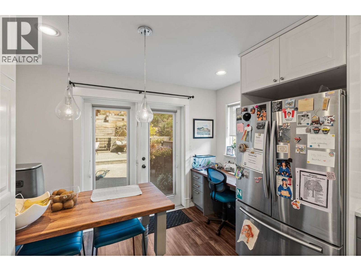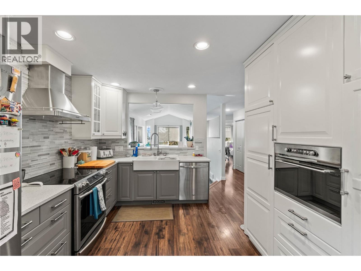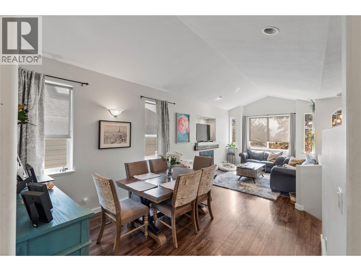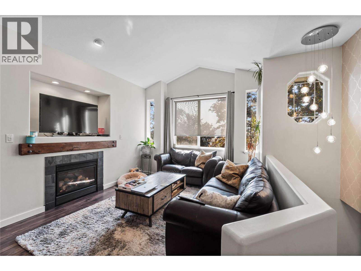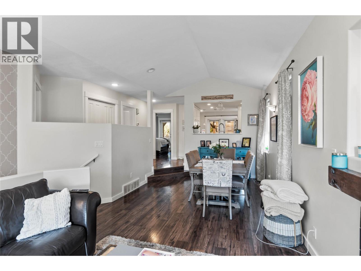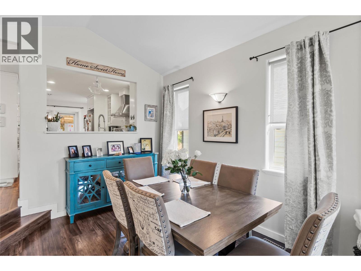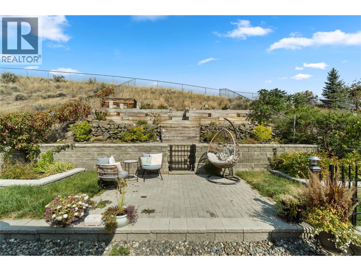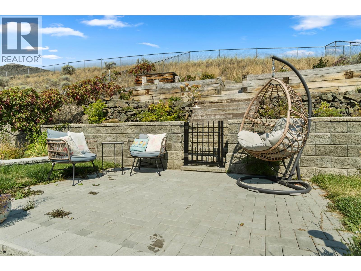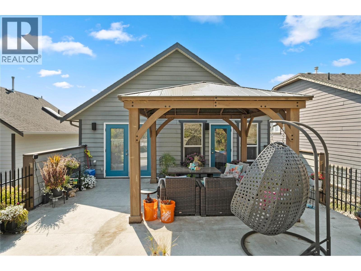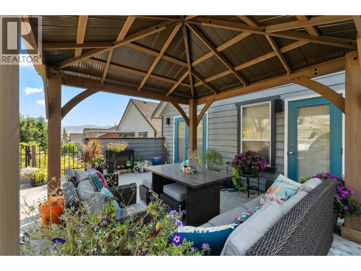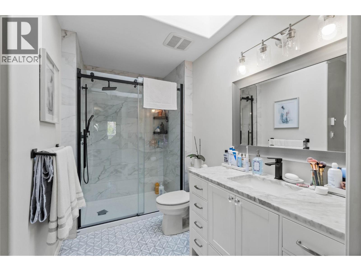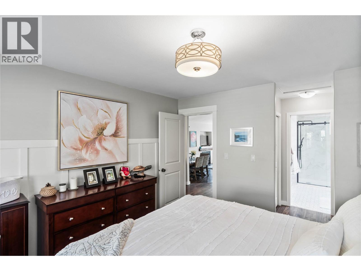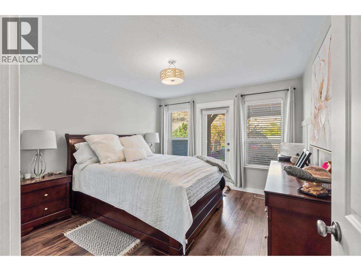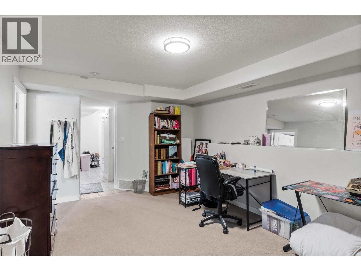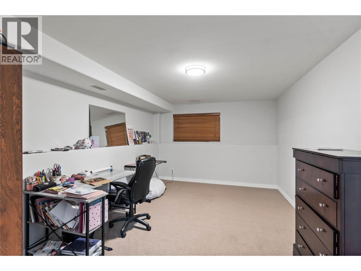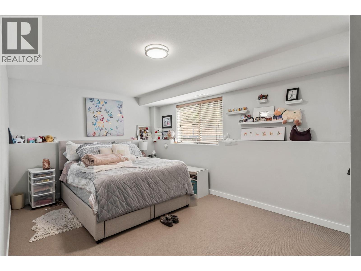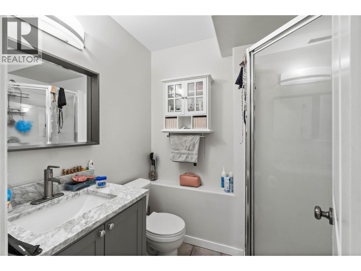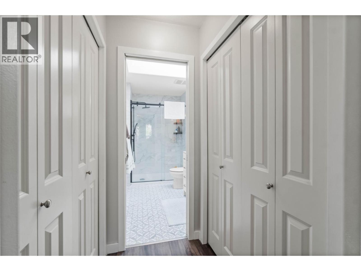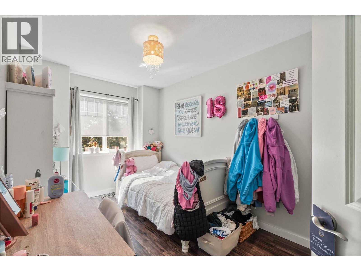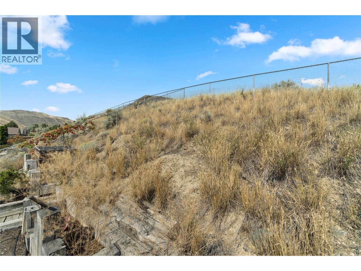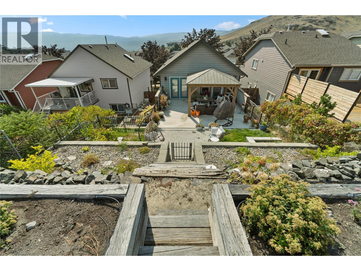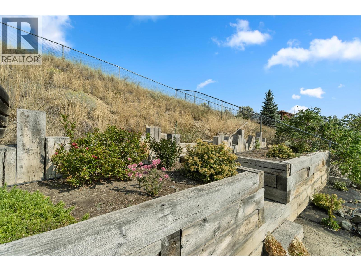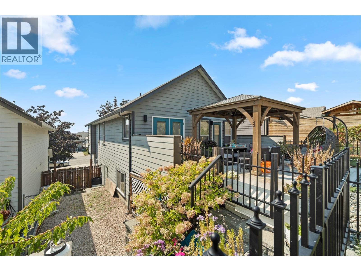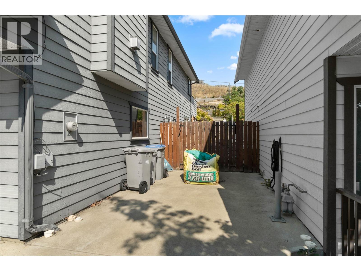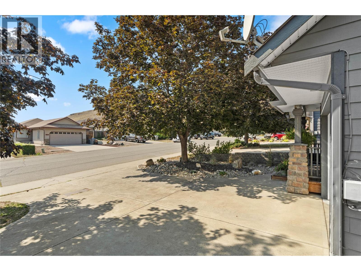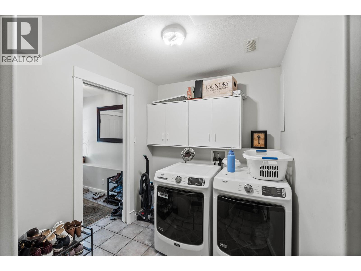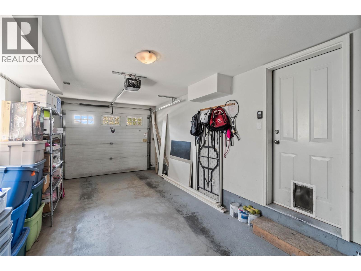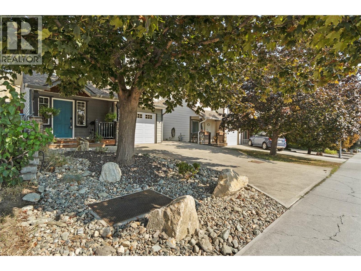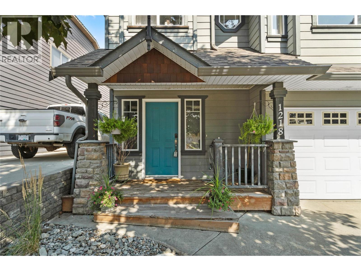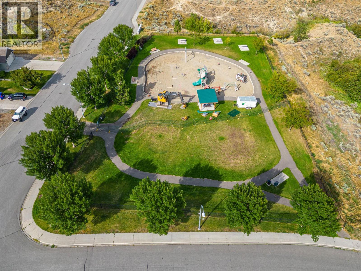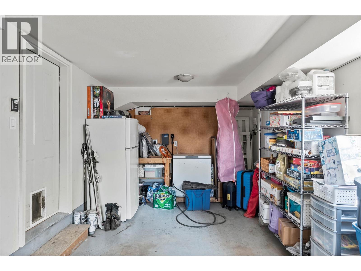1218 Raven Drive Kamloops, British Columbia V2B 8P3
$719,900
Welcome home! This cute as a button single family home is located on a quiet street in sought after Batchelor Heights which is a gateway to hiking/biking, trails, recreation, fishing and camping. The main floor features 2 bedrooms 1 bath, updated kitchen with stainless steel appliances and quartz countertops, built in pantry, vaulted ceilings, and double doors creating access to expansive patio with pergola, garden beds, and fully fenced yard. Basement boasts additional bedroom, large rec room, laundry and mechanical. Single garage has exterior entrance. Every inch of space is used in this cozy property. Just move in and enjoy! Call now for details and showings. (id:60325)
Property Details
| MLS® Number | 10361528 |
| Property Type | Single Family |
| Neigbourhood | Batchelor Heights |
| Amenities Near By | Recreation |
| Community Features | Family Oriented, Pets Allowed With Restrictions |
| Parking Space Total | 2 |
| View Type | View (panoramic) |
Building
| Bathroom Total | 2 |
| Bedrooms Total | 3 |
| Appliances | Range, Refrigerator, Dishwasher, Microwave |
| Constructed Date | 2002 |
| Construction Style Attachment | Detached |
| Cooling Type | Central Air Conditioning |
| Exterior Finish | Other |
| Fireplace Fuel | Gas |
| Fireplace Present | Yes |
| Fireplace Type | Unknown |
| Flooring Type | Mixed Flooring |
| Heating Type | Forced Air, See Remarks |
| Roof Material | Asphalt Shingle |
| Roof Style | Unknown |
| Stories Total | 2 |
| Size Interior | 1,693 Ft2 |
| Type | House |
| Utility Water | Municipal Water |
Parking
| Additional Parking | |
| Attached Garage | 1 |
| R V |
Land
| Access Type | Easy Access |
| Acreage | No |
| Land Amenities | Recreation |
| Landscape Features | Landscaped |
| Sewer | Municipal Sewage System |
| Size Irregular | 0.12 |
| Size Total | 0.12 Ac|under 1 Acre |
| Size Total Text | 0.12 Ac|under 1 Acre |
| Zoning Type | Unknown |
Rooms
| Level | Type | Length | Width | Dimensions |
|---|---|---|---|---|
| Basement | Bedroom | 14' x 10'4'' | ||
| Basement | Foyer | 8'0'' x 5'0'' | ||
| Basement | Laundry Room | 6'6'' x 8'0'' | ||
| Basement | Recreation Room | 16'4'' x 10'11'' | ||
| Basement | 3pc Bathroom | Measurements not available | ||
| Main Level | Bedroom | 11'7'' x 9'0'' | ||
| Main Level | Primary Bedroom | 11'7'' x 12'7'' | ||
| Main Level | Living Room | 13'0'' x 11'0'' | ||
| Main Level | Dining Room | 12'0'' x 10'0'' | ||
| Main Level | Kitchen | 13'0'' x 11'0'' | ||
| Main Level | 3pc Bathroom | Measurements not available |
https://www.realtor.ca/real-estate/28807476/1218-raven-drive-kamloops-batchelor-heights
Contact Us
Contact us for more information

Francis Ramunno
800 Seymour Street
Kamloops, British Columbia V2C 2H5
(250) 374-1461
(250) 374-0752



