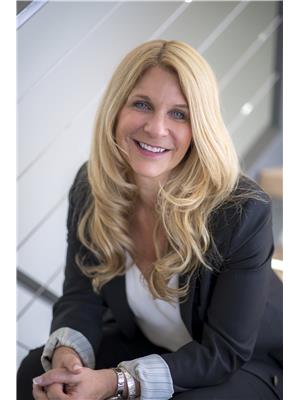124 River Gate Drive Kamloops, British Columbia V2H 0E4
$649,900Maintenance,
$328.21 Monthly
Maintenance,
$328.21 Monthly124 River Gate offers easy access at the base of Sun Rivers hill, blending convenience with comfort. At the heart of the home is a thoughtfully designed galley kitchen featuring floor-to-ceiling cabinetry on both sides, a spacious island ideal for meal prep and gatherings, and elegant quartz countertops. A sliding glass door opens to a serene, beautifully landscaped yard with privacy fencing—perfect for relaxing or entertaining. Upstairs, you’ll find three bedrooms, including a primary suite with ensuite, along with a full main bathroom. The lower level expands the living space with a large basement rec room, providing plenty of room for family activities, hobbies, or entertaining. This home combines functionality with inviting style, making it an excellent choice for families or those seeking a welcoming space in Sun Rivers. Residents also enjoy community amenities such as the championship golf course, clubhouse restaurant, and the newly built Sun Rivers Commons. (id:60325)
Property Details
| MLS® Number | 10360140 |
| Property Type | Single Family |
| Neigbourhood | Sun Rivers |
| Community Name | River Gate |
| Amenities Near By | Golf Nearby, Recreation, Shopping |
| Community Features | Family Oriented |
| Parking Space Total | 1 |
Building
| Bathroom Total | 4 |
| Bedrooms Total | 3 |
| Appliances | Range, Refrigerator, Dishwasher, Washer & Dryer |
| Constructed Date | 2020 |
| Construction Style Attachment | Attached |
| Flooring Type | Mixed Flooring |
| Half Bath Total | 1 |
| Heating Fuel | Geo Thermal |
| Heating Type | Heat Pump |
| Roof Material | Asphalt Shingle |
| Roof Style | Unknown |
| Stories Total | 3 |
| Size Interior | 1,935 Ft2 |
| Type | Row / Townhouse |
| Utility Water | Private Utility |
Parking
| Attached Garage | 1 |
Land
| Access Type | Easy Access, Highway Access |
| Acreage | No |
| Land Amenities | Golf Nearby, Recreation, Shopping |
| Sewer | Municipal Sewage System |
| Size Irregular | 0.04 |
| Size Total | 0.04 Ac|under 1 Acre |
| Size Total Text | 0.04 Ac|under 1 Acre |
| Zoning Type | Unknown |
Rooms
| Level | Type | Length | Width | Dimensions |
|---|---|---|---|---|
| Second Level | Bedroom | 10'0'' x 11'4'' | ||
| Second Level | Bedroom | 9'11'' x 10'5'' | ||
| Second Level | Primary Bedroom | 12'2'' x 11'8'' | ||
| Second Level | 4pc Ensuite Bath | Measurements not available | ||
| Second Level | 4pc Bathroom | Measurements not available | ||
| Basement | Other | 11'8'' x 15'10'' | ||
| Basement | Utility Room | 7'10'' x 4'3'' | ||
| Basement | 4pc Bathroom | Measurements not available | ||
| Main Level | Dining Room | 13'10'' x 10'0'' | ||
| Main Level | Kitchen | 14'0'' x 12'0'' | ||
| Main Level | Living Room | 11'8'' x 14'9'' | ||
| Main Level | Office | 8'8'' x 8'10'' | ||
| Main Level | 2pc Bathroom | Measurements not available |
https://www.realtor.ca/real-estate/28785941/124-river-gate-drive-kamloops-sun-rivers
Contact Us
Contact us for more information

Jerri Van
Personal Real Estate Corporation
jerrivan.com/
800 Seymour Street
Kamloops, British Columbia V2C 2H5
(250) 374-1461
(250) 374-0752



























