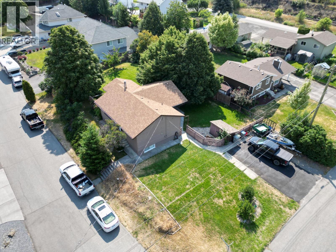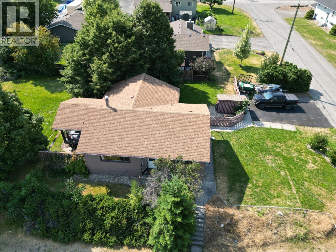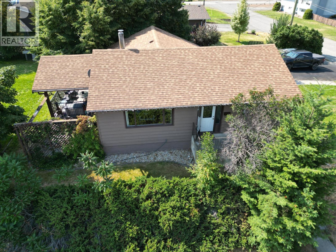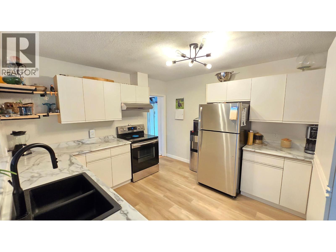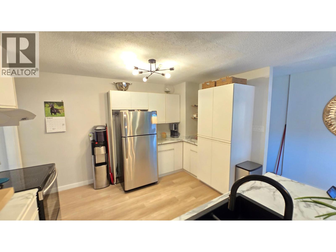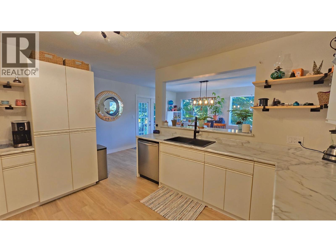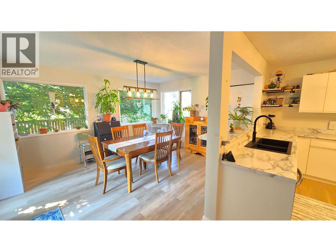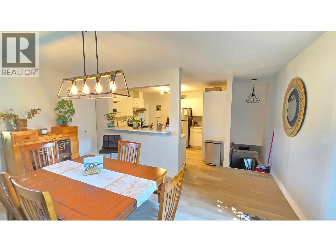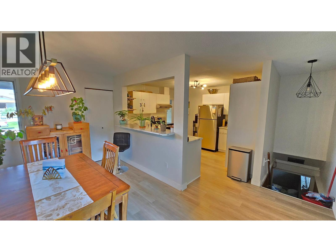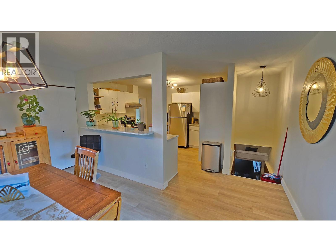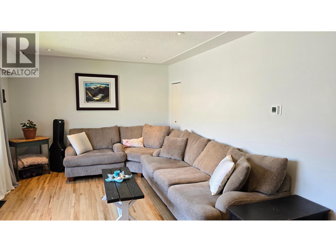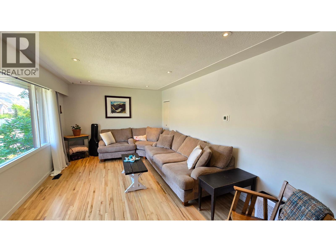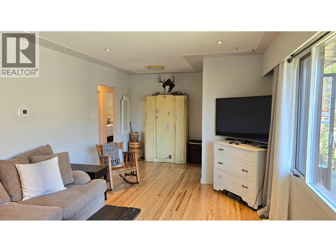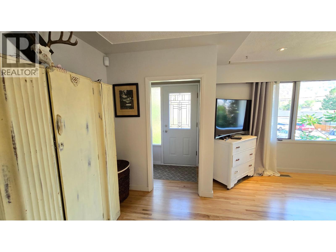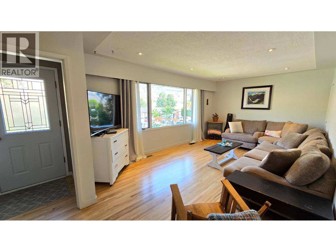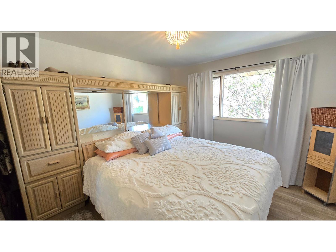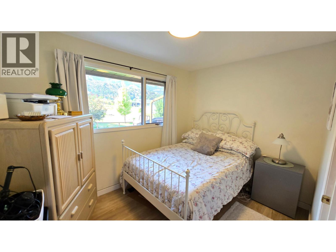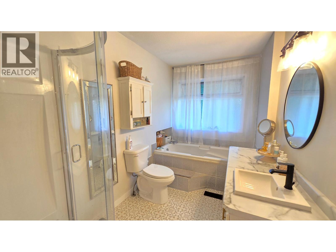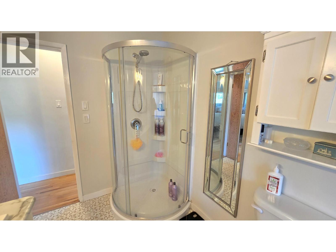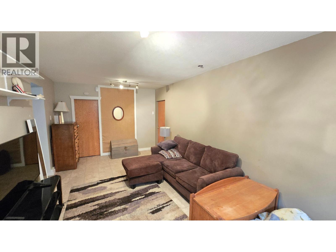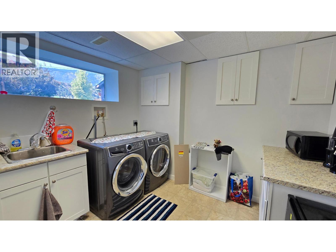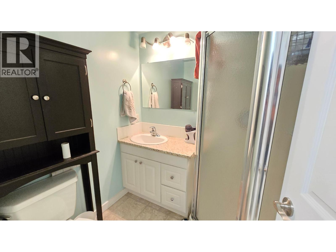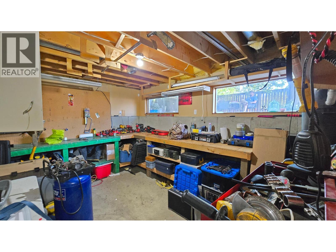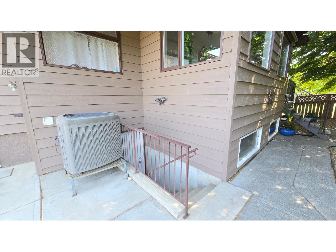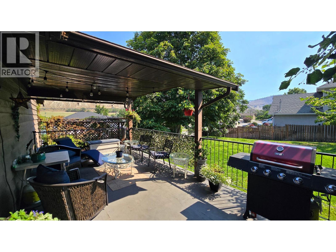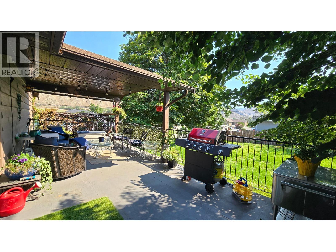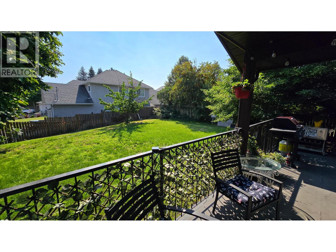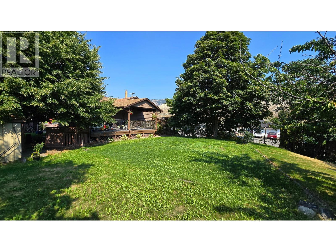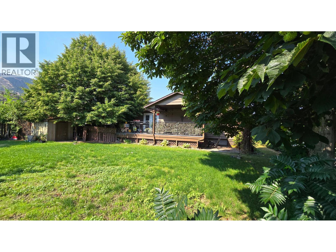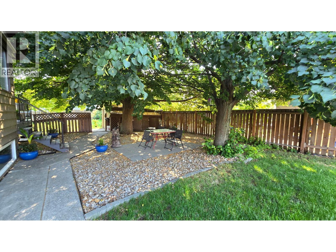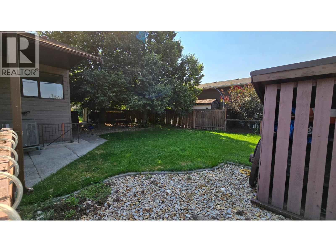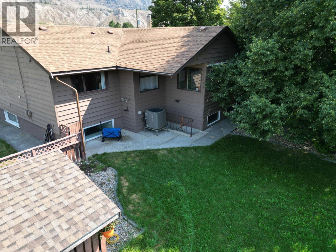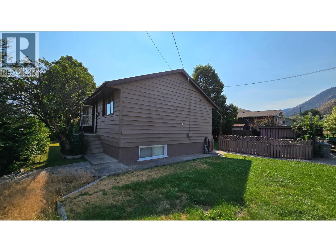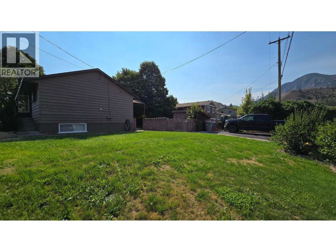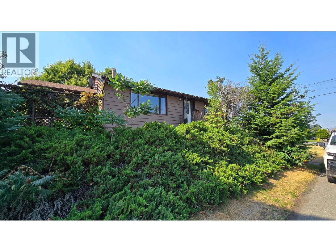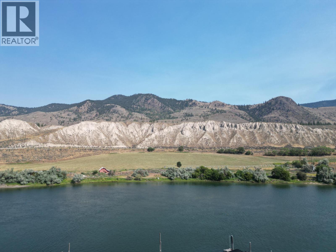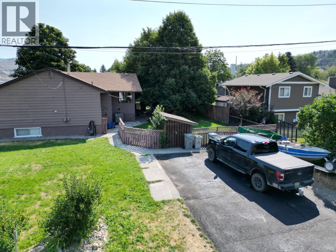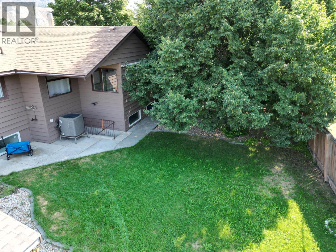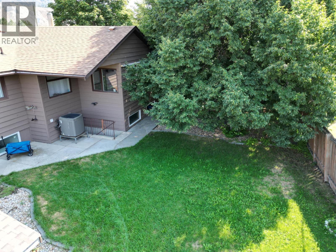160 Pump Road Kamloops, British Columbia V2C 4Y6
$675,000
Great Family home in beautiful Dallas neighborhood! This 3 bedroom 2 bathroom nicely appointed house is just steps from the South Thompson River and situated on a large .23 of an acre corner lot with underground sprinklers and lots of parking and room for a shop or possibly a pool. Many updates including newer furnace, hot water tank, heat pump/ Central A/C, central vacuum plus outside access to the basement to possibly add an in law suite . Enjoy summer evenings on your covered deck or spacious park like shaded patio and fenced private yard. Truly a must see! (id:60325)
Property Details
| MLS® Number | 10359404 |
| Property Type | Single Family |
| Neigbourhood | Dallas |
| Amenities Near By | Recreation |
| Features | Private Setting, Corner Site |
Building
| Bathroom Total | 2 |
| Bedrooms Total | 3 |
| Appliances | Range, Refrigerator, Dishwasher, Washer & Dryer |
| Architectural Style | Bungalow |
| Basement Type | Full |
| Constructed Date | 1960 |
| Construction Style Attachment | Detached |
| Cooling Type | Central Air Conditioning |
| Exterior Finish | Wood Siding |
| Fireplace Fuel | Gas |
| Fireplace Present | Yes |
| Fireplace Type | Unknown |
| Flooring Type | Mixed Flooring |
| Heating Type | Forced Air |
| Roof Material | Asphalt Shingle |
| Roof Style | Unknown |
| Stories Total | 1 |
| Size Interior | 2,070 Ft2 |
| Type | House |
| Utility Water | Municipal Water |
Parking
| Additional Parking | |
| R V |
Land
| Access Type | Highway Access |
| Acreage | No |
| Fence Type | Fence |
| Land Amenities | Recreation |
| Landscape Features | Underground Sprinkler |
| Sewer | Municipal Sewage System |
| Size Irregular | 0.23 |
| Size Total | 0.23 Ac|under 1 Acre |
| Size Total Text | 0.23 Ac|under 1 Acre |
| Zoning Type | Unknown |
Rooms
| Level | Type | Length | Width | Dimensions |
|---|---|---|---|---|
| Basement | Workshop | 15'0'' x 12'0'' | ||
| Basement | Storage | 14'0'' x 5'0'' | ||
| Basement | Laundry Room | 10'0'' x 12'0'' | ||
| Basement | Family Room | 11'0'' x 21'0'' | ||
| Basement | Bedroom | 12'0'' x 11'0'' | ||
| Basement | 3pc Bathroom | Measurements not available | ||
| Main Level | Foyer | 4'0'' x 6'0'' | ||
| Main Level | Bedroom | 8'0'' x 10'0'' | ||
| Main Level | Primary Bedroom | 12'0'' x 11'0'' | ||
| Main Level | Living Room | 12'0'' x 24'0'' | ||
| Main Level | Dining Room | 12'0'' x 15'0'' | ||
| Main Level | Kitchen | 12'0'' x 13'0'' | ||
| Main Level | 4pc Bathroom | Measurements not available |
https://www.realtor.ca/real-estate/28735283/160-pump-road-kamloops-dallas
Contact Us
Contact us for more information

Robert Lambden
867 Victoria Street
Kamloops, British Columbia V2C 2B7
(250) 377-3030
thebchomes.com/



