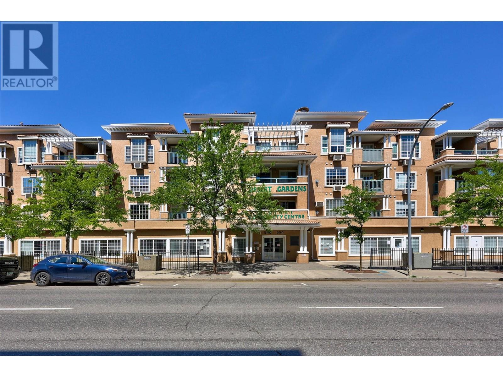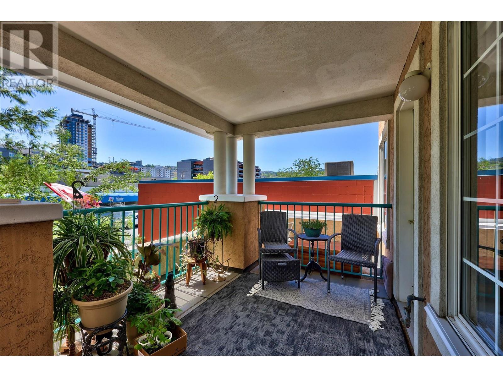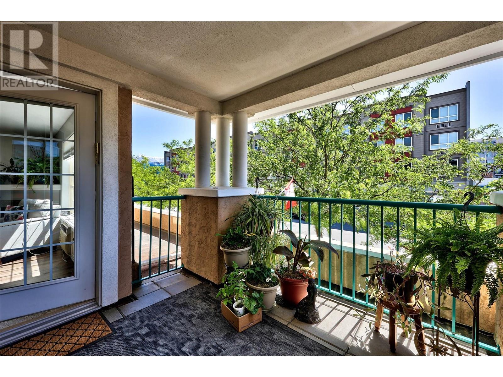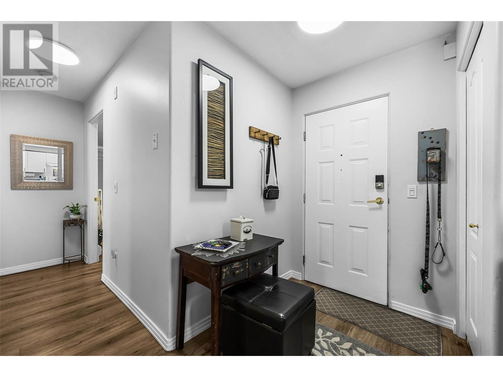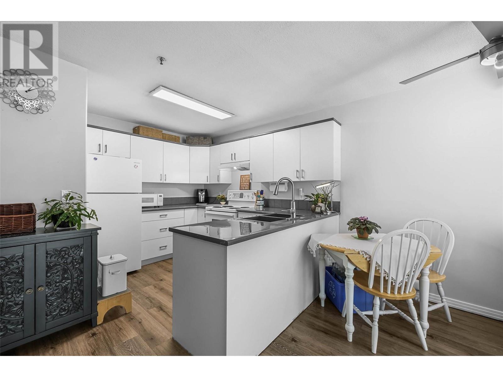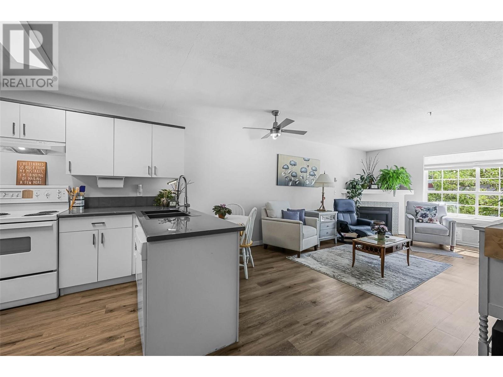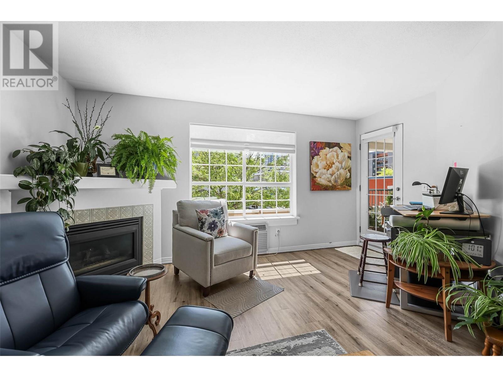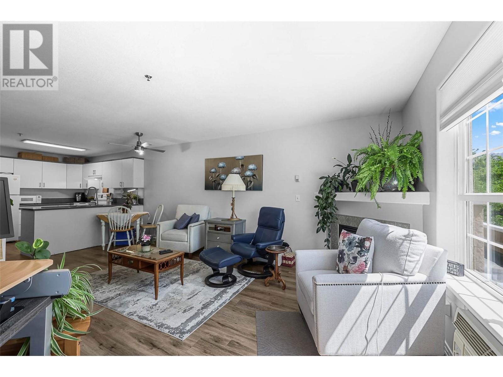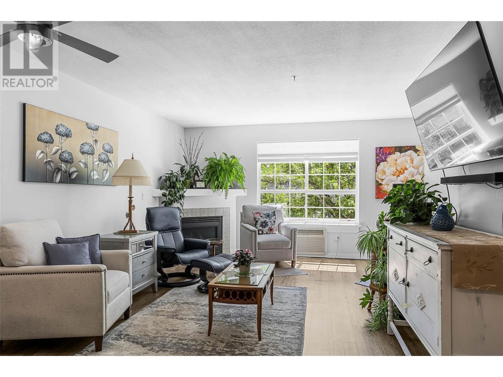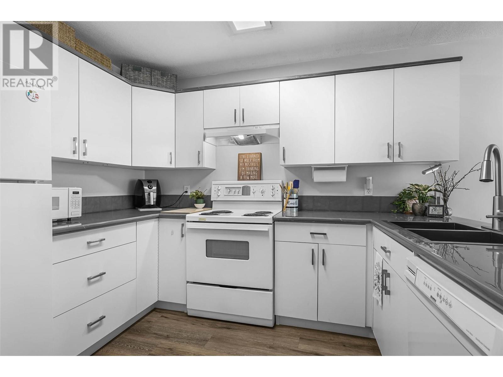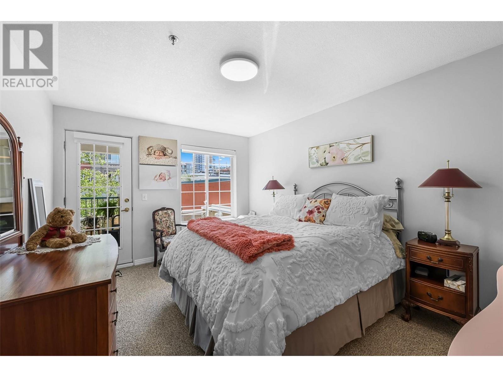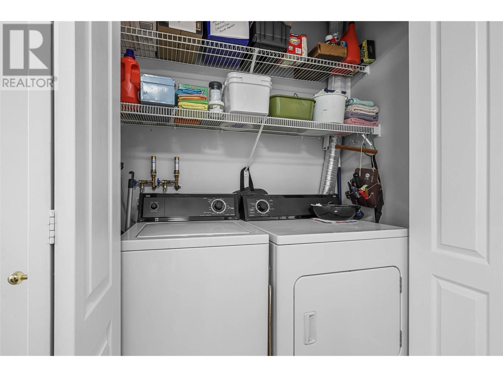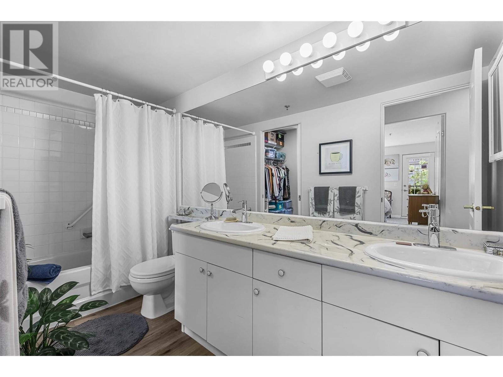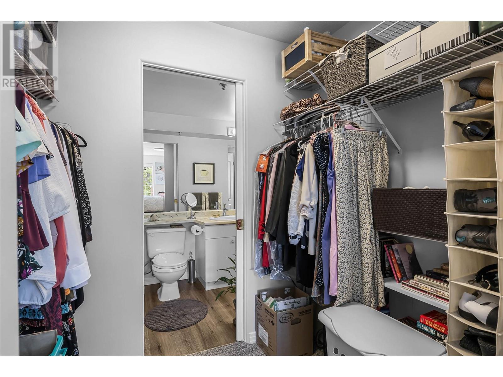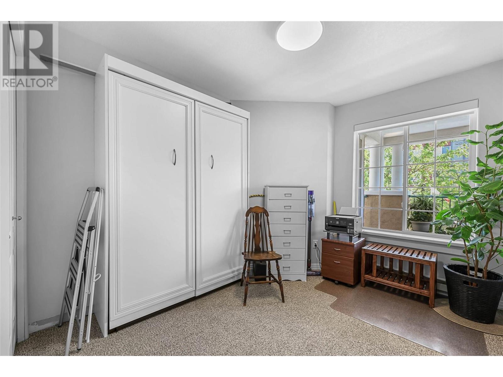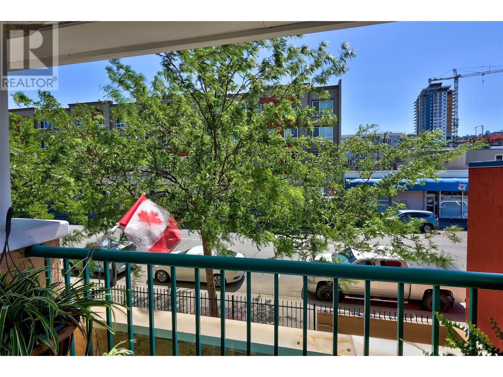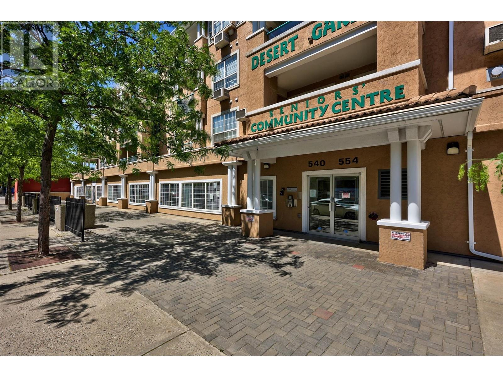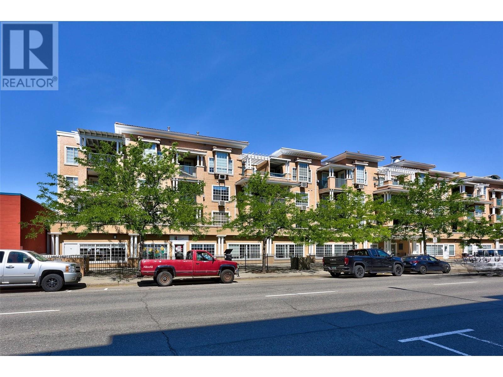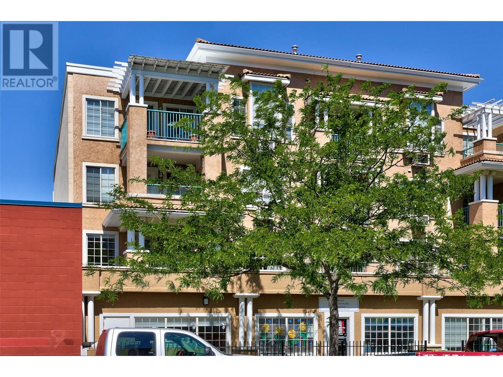554 Seymour Street Unit# 202 Kamloops, British Columbia V2C 2G9
$345,500Maintenance, Insurance, Property Management, Other, See Remarks
$360.25 Monthly
Maintenance, Insurance, Property Management, Other, See Remarks
$360.25 MonthlyWelcome to downtown living in the popular Desert Gardens building! This bright and inviting 2-bedroom, 1-bath corner unit offers added privacy and a fabulous covered deck with a lush garden feel—perfect for enjoying the surrounding trees in bloom. The open-concept layout features updated counters, flooring, and fresh paint throughout. A cozy gas fireplace adds warmth to the spacious living area. The primary bedroom has access to deck and includes a large walk in closet. The 2nd bedroom has a convenient Murphy bed for when needed making this a great flex room depending on needs . Enjoy the convenience of in-unit laundry and the benefits of a well-maintained building with no age restrictions and pets allowed (with restrictions). Includes 1 underground parking stall and 1 storage locker, both assigned by strata. Located in the heart of Kamloops, you're just steps from shopping, dining, riverside parks, and transit. A great opportunity for comfortable, low-maintenance living in a vibrant community! (id:60325)
Property Details
| MLS® Number | 10350278 |
| Property Type | Single Family |
| Neigbourhood | South Kamloops |
| Community Name | DESERT GARDENS |
| Features | One Balcony |
| Parking Space Total | 1 |
| Storage Type | Storage, Locker |
Building
| Bathroom Total | 1 |
| Bedrooms Total | 2 |
| Appliances | Refrigerator, Dishwasher, Oven - Electric, Washer & Dryer |
| Architectural Style | Ranch |
| Constructed Date | 1997 |
| Cooling Type | Wall Unit |
| Fire Protection | Controlled Entry |
| Fireplace Fuel | Gas |
| Fireplace Present | Yes |
| Fireplace Total | 1 |
| Fireplace Type | Unknown |
| Flooring Type | Mixed Flooring |
| Heating Type | See Remarks |
| Stories Total | 1 |
| Size Interior | 839 Ft2 |
| Type | Apartment |
| Utility Water | Municipal Water |
Parking
| Underground |
Land
| Acreage | No |
| Sewer | Municipal Sewage System |
| Size Total Text | Under 1 Acre |
| Zoning Type | Unknown |
Rooms
| Level | Type | Length | Width | Dimensions |
|---|---|---|---|---|
| Main Level | Primary Bedroom | 10'9'' x 13'10'' | ||
| Main Level | Other | 7'4'' x 5'1'' | ||
| Main Level | Foyer | 5' x 8'6'' | ||
| Main Level | Bedroom | 9' x 10'7'' | ||
| Main Level | 5pc Bathroom | 11'6'' x 5'1'' | ||
| Main Level | Dining Room | 12'0'' x 5'8'' | ||
| Main Level | Living Room | 15'1'' x 13'4'' | ||
| Main Level | Kitchen | 8'3'' x 10'3'' |
https://www.realtor.ca/real-estate/28400528/554-seymour-street-unit-202-kamloops-south-kamloops
Contact Us
Contact us for more information

Lisa Atkinson
800 Seymour Street
Kamloops, British Columbia V2C 2H5
(250) 374-1461
(250) 374-0752



